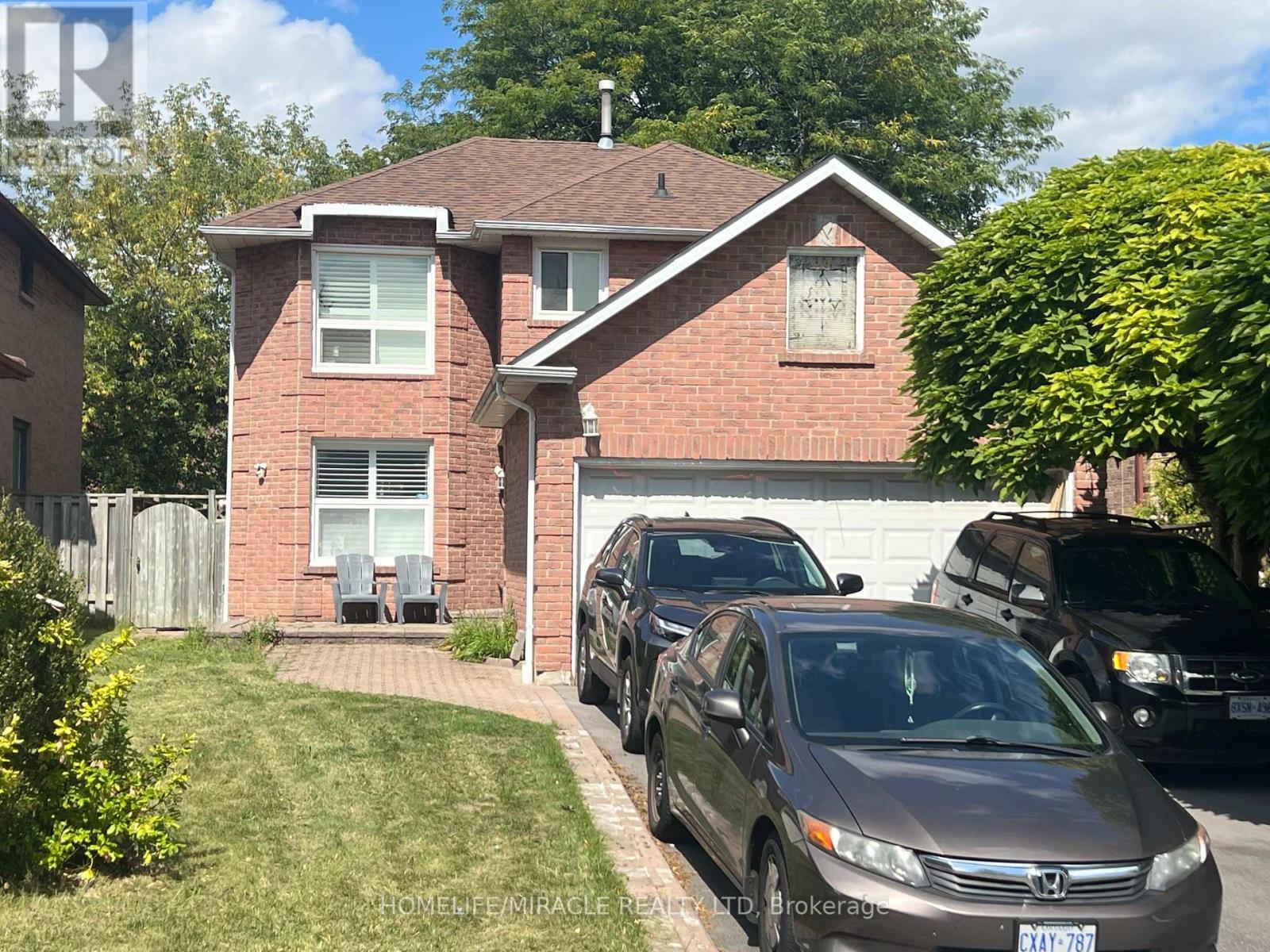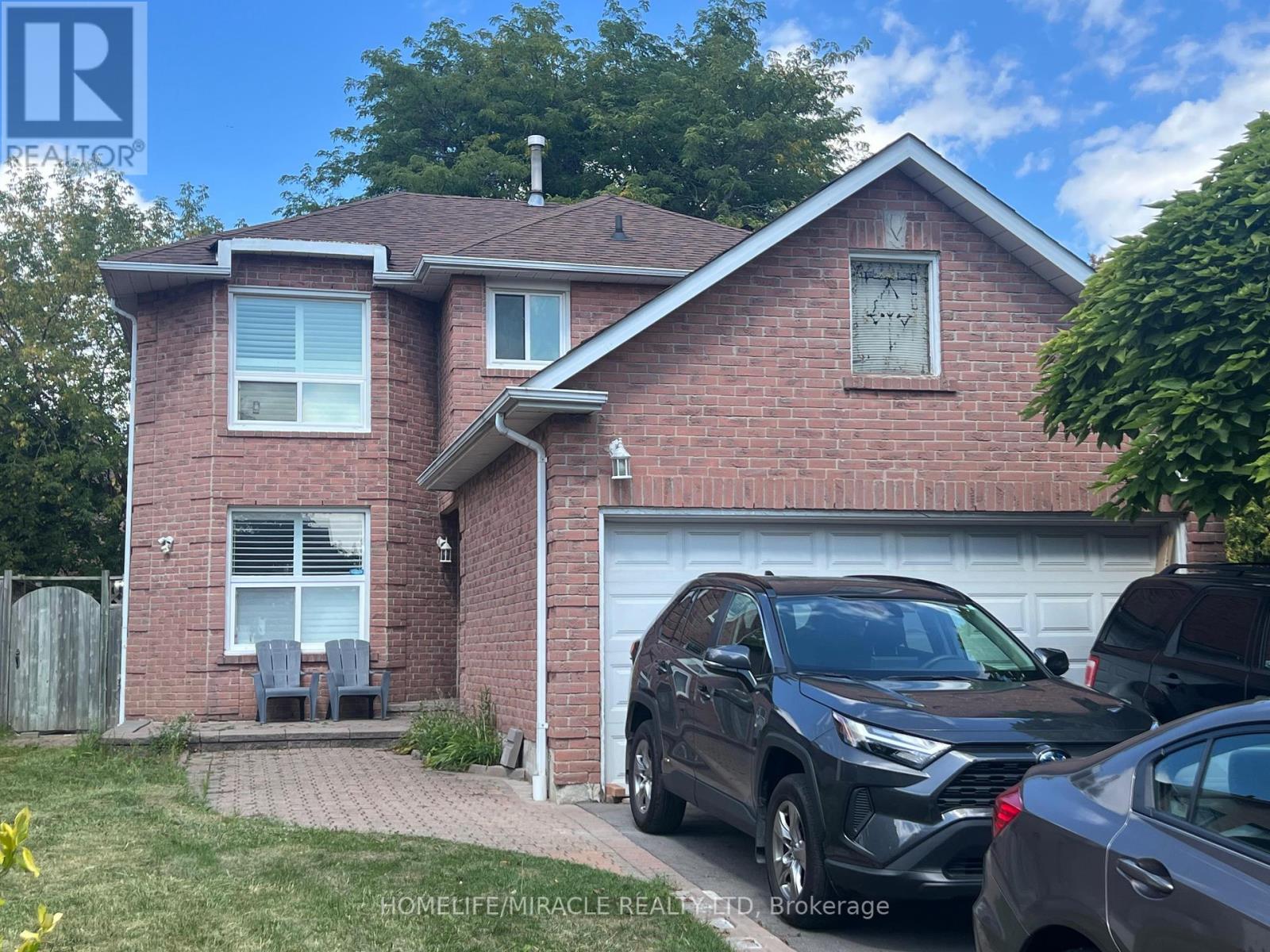5 Bedroom
4 Bathroom
1,500 - 2,000 ft2
Fireplace
Central Air Conditioning
Forced Air
$1,279,000
Welcome to this Charming Full-brick 2-storey, 4 Bedroom Detached Home in the Highly desirable Central Ajax Area! This Well-Maintained Property Features Recent Upgrades, including a Beautifully Renovated Kitchens with Quartz Countertops and All-New Appliances, installed just last year.Conveniently Situated Near Schools, Parks, the 401, Ajax Go Station, Durham Shopping Centre, and Costco Everything Just a Short Drive Away. (id:53661)
Property Details
|
MLS® Number
|
E12386457 |
|
Property Type
|
Single Family |
|
Neigbourhood
|
Westney Heights |
|
Community Name
|
Central West |
|
Equipment Type
|
Water Heater |
|
Parking Space Total
|
4 |
|
Rental Equipment Type
|
Water Heater |
Building
|
Bathroom Total
|
4 |
|
Bedrooms Above Ground
|
4 |
|
Bedrooms Below Ground
|
1 |
|
Bedrooms Total
|
5 |
|
Appliances
|
Dishwasher, Dryer, Two Stoves, Washer, Two Refrigerators |
|
Basement Features
|
Apartment In Basement, Separate Entrance |
|
Basement Type
|
N/a |
|
Construction Style Attachment
|
Detached |
|
Cooling Type
|
Central Air Conditioning |
|
Exterior Finish
|
Brick |
|
Fire Protection
|
Smoke Detectors |
|
Fireplace Present
|
Yes |
|
Flooring Type
|
Ceramic |
|
Foundation Type
|
Concrete |
|
Half Bath Total
|
1 |
|
Heating Fuel
|
Natural Gas |
|
Heating Type
|
Forced Air |
|
Stories Total
|
2 |
|
Size Interior
|
1,500 - 2,000 Ft2 |
|
Type
|
House |
|
Utility Water
|
Municipal Water |
Parking
Land
|
Acreage
|
No |
|
Sewer
|
Sanitary Sewer |
|
Size Depth
|
99 Ft ,10 In |
|
Size Frontage
|
40 Ft |
|
Size Irregular
|
40 X 99.9 Ft |
|
Size Total Text
|
40 X 99.9 Ft |
Rooms
| Level |
Type |
Length |
Width |
Dimensions |
|
Second Level |
Primary Bedroom |
5.28 m |
3.17 m |
5.28 m x 3.17 m |
|
Second Level |
Bedroom 2 |
3.89 m |
2.94 m |
3.89 m x 2.94 m |
|
Second Level |
Bedroom 3 |
3.89 m |
3.21 m |
3.89 m x 3.21 m |
|
Second Level |
Bedroom 4 |
3.12 m |
2.76 m |
3.12 m x 2.76 m |
|
Ground Level |
Living Room |
4.85 m |
3.25 m |
4.85 m x 3.25 m |
|
Ground Level |
Dining Room |
3.05 m |
2.96 m |
3.05 m x 2.96 m |
|
Ground Level |
Family Room |
4.51 m |
3.01 m |
4.51 m x 3.01 m |
|
Ground Level |
Kitchen |
5.23 m |
2.29 m |
5.23 m x 2.29 m |
https://www.realtor.ca/real-estate/28825725/32-lachlan-drive-ajax-central-west-central-west




