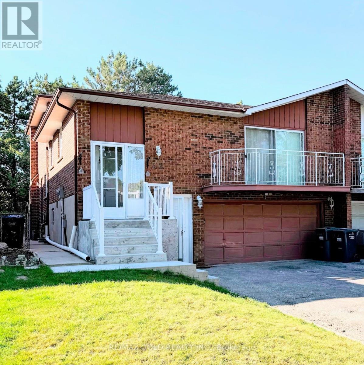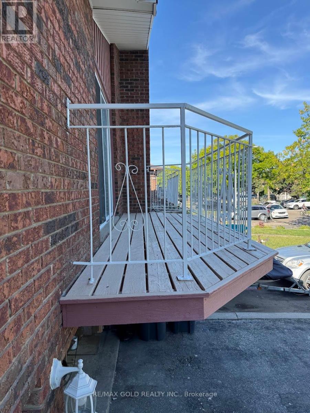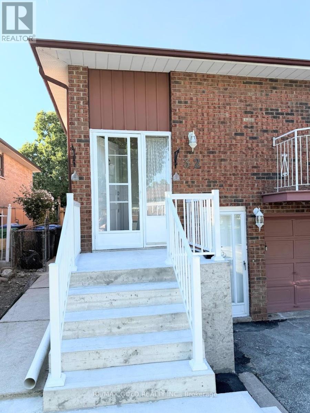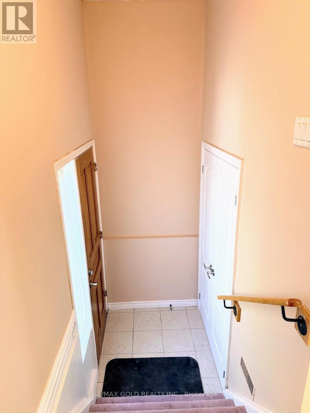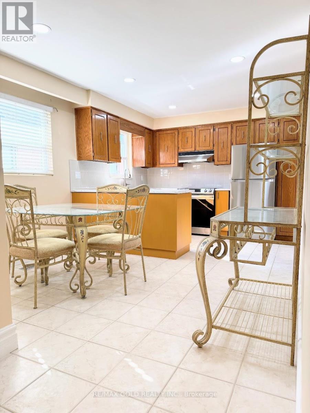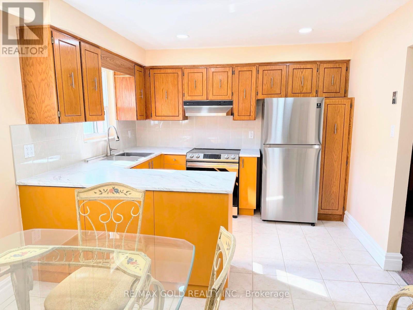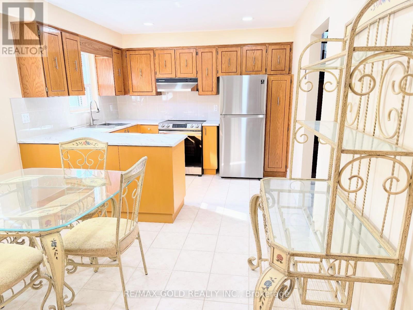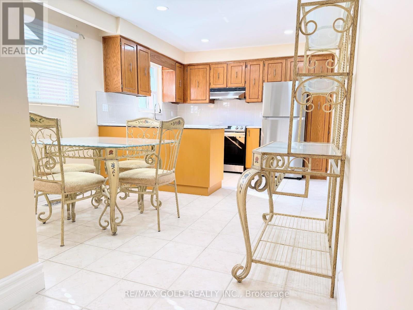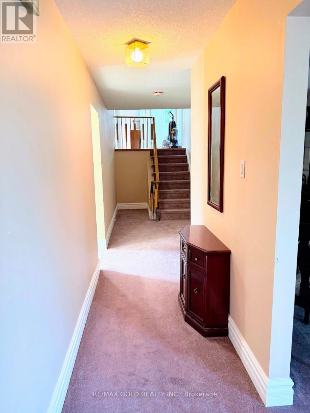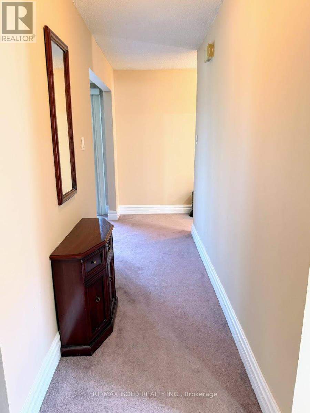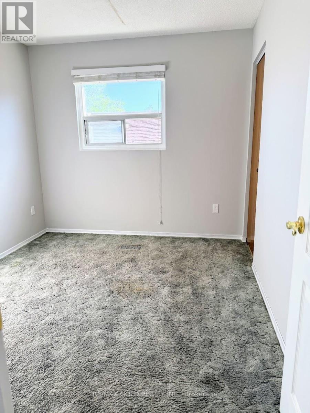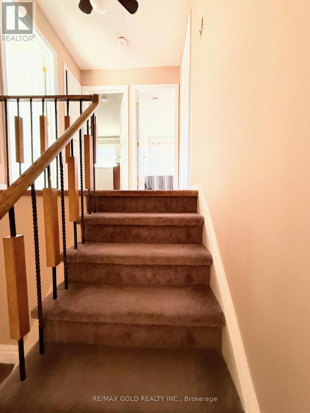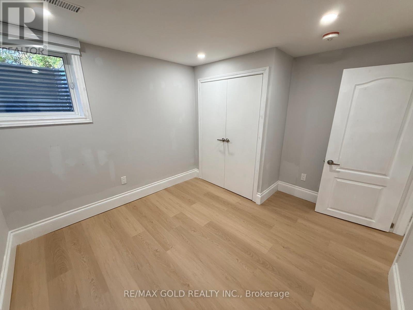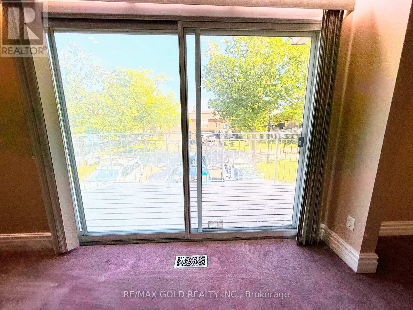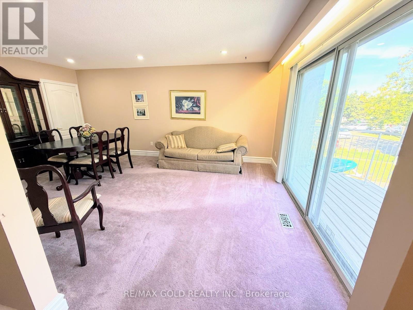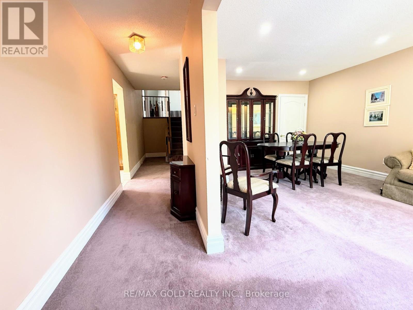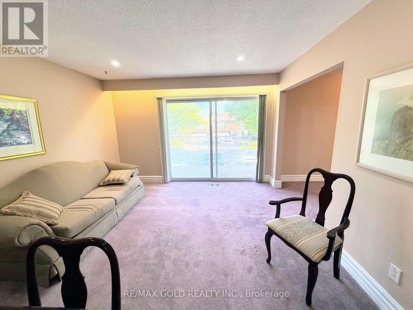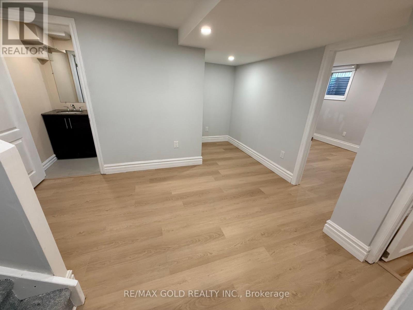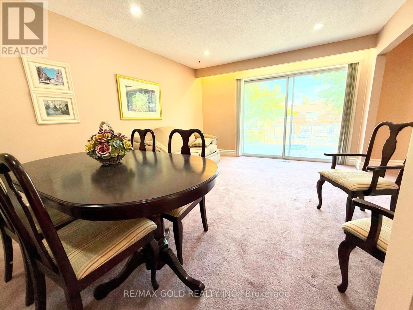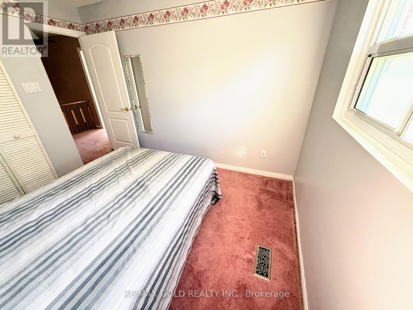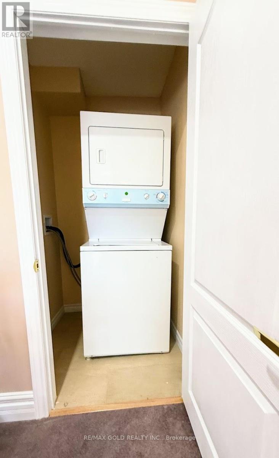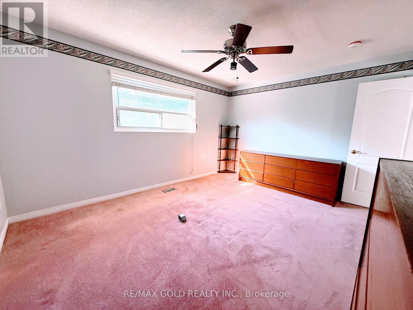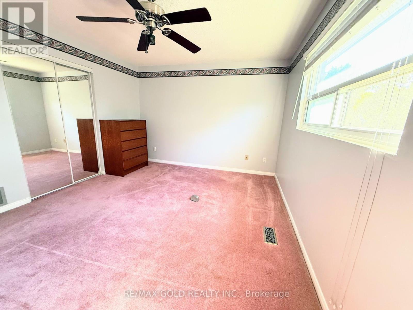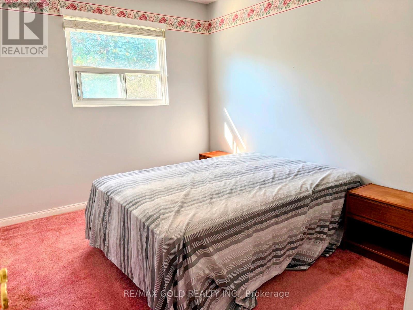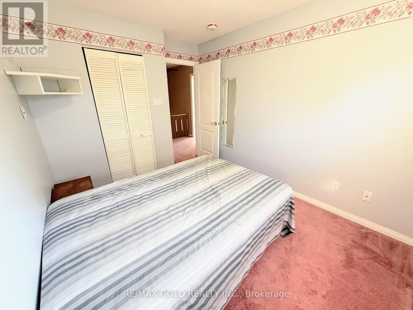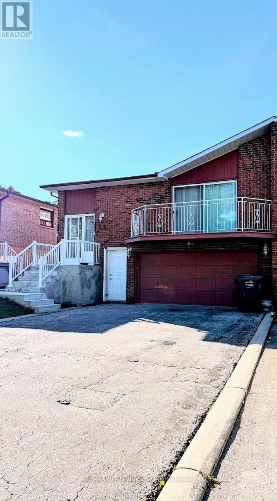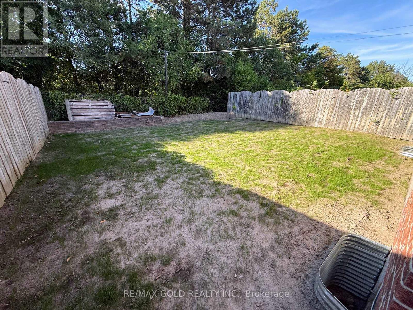3 Bedroom
2 Bathroom
1,500 - 2,000 ft2
Central Air Conditioning
Forced Air
$3,000 Monthly
Upper 2 Levels For Lease! Bright & Spacious Home With 3 Bedrooms, 1 Full Bath + 1 Powder Room. Almost Fully Furnished As Seen In Photos. Separate Entrance, Open Concept Living/Dining, And Modern Kitchen. Includes 3 Parking Spaces. Tenants Pay 60% Of Utilities. Prime Location Just Minutes To Professors Lake, Brampton Civic Hospital, Parks, Shopping & Transportation. Available Immediately For Move-In! (id:53661)
Property Details
|
MLS® Number
|
W12375758 |
|
Property Type
|
Single Family |
|
Community Name
|
Northgate |
|
Parking Space Total
|
3 |
Building
|
Bathroom Total
|
2 |
|
Bedrooms Above Ground
|
3 |
|
Bedrooms Total
|
3 |
|
Age
|
51 To 99 Years |
|
Appliances
|
Range, Dryer, Stove, Washer, Refrigerator |
|
Construction Style Attachment
|
Semi-detached |
|
Construction Style Split Level
|
Backsplit |
|
Cooling Type
|
Central Air Conditioning |
|
Exterior Finish
|
Brick |
|
Foundation Type
|
Concrete |
|
Half Bath Total
|
1 |
|
Heating Fuel
|
Natural Gas |
|
Heating Type
|
Forced Air |
|
Size Interior
|
1,500 - 2,000 Ft2 |
|
Type
|
House |
|
Utility Water
|
Municipal Water |
Parking
Land
|
Acreage
|
No |
|
Sewer
|
Sanitary Sewer |
|
Size Depth
|
110 Ft |
|
Size Frontage
|
35 Ft |
|
Size Irregular
|
35 X 110 Ft |
|
Size Total Text
|
35 X 110 Ft |
Rooms
| Level |
Type |
Length |
Width |
Dimensions |
|
Second Level |
Bedroom 2 |
0.01 m |
|
0.01 m x Measurements not available |
|
Second Level |
Bedroom |
0.1 m |
|
0.1 m x Measurements not available |
|
Second Level |
Bedroom 3 |
|
0.01 m |
Measurements not available x 0.01 m |
|
Main Level |
Living Room |
0.01 m |
0.01 m |
0.01 m x 0.01 m |
|
Main Level |
Dining Room |
0.01 m |
0.01 m |
0.01 m x 0.01 m |
|
Main Level |
Kitchen |
0.01 m |
0.01 m |
0.01 m x 0.01 m |
|
Main Level |
Eating Area |
0.01 m |
0.01 m |
0.01 m x 0.01 m |
https://www.realtor.ca/real-estate/28802704/32-jade-crescent-brampton-northgate-northgate

