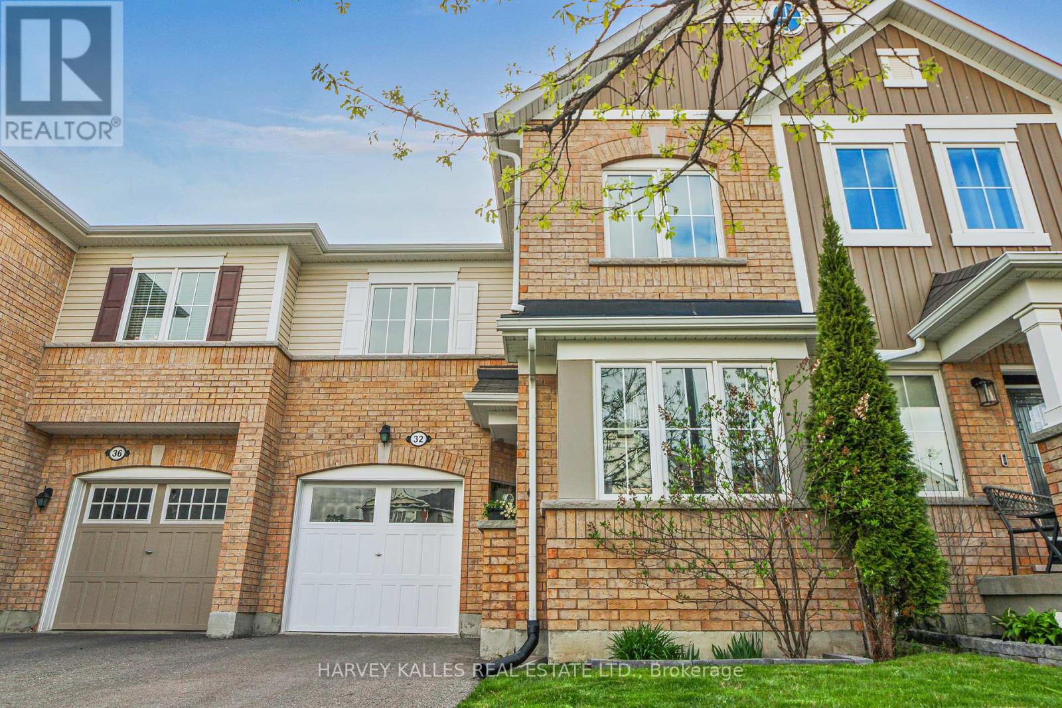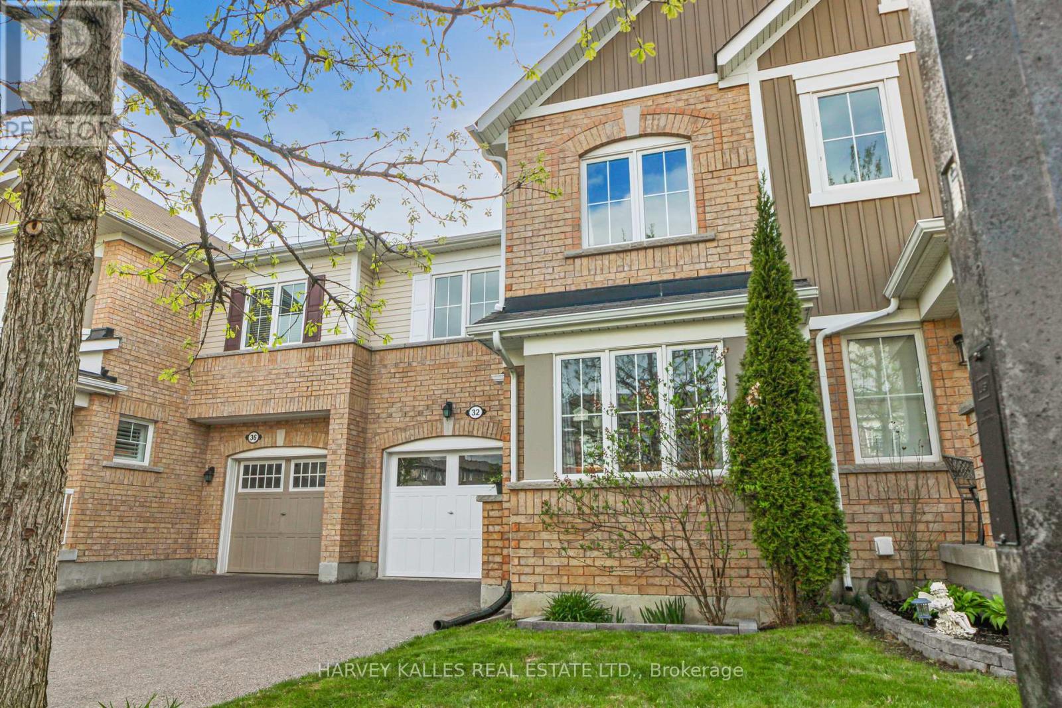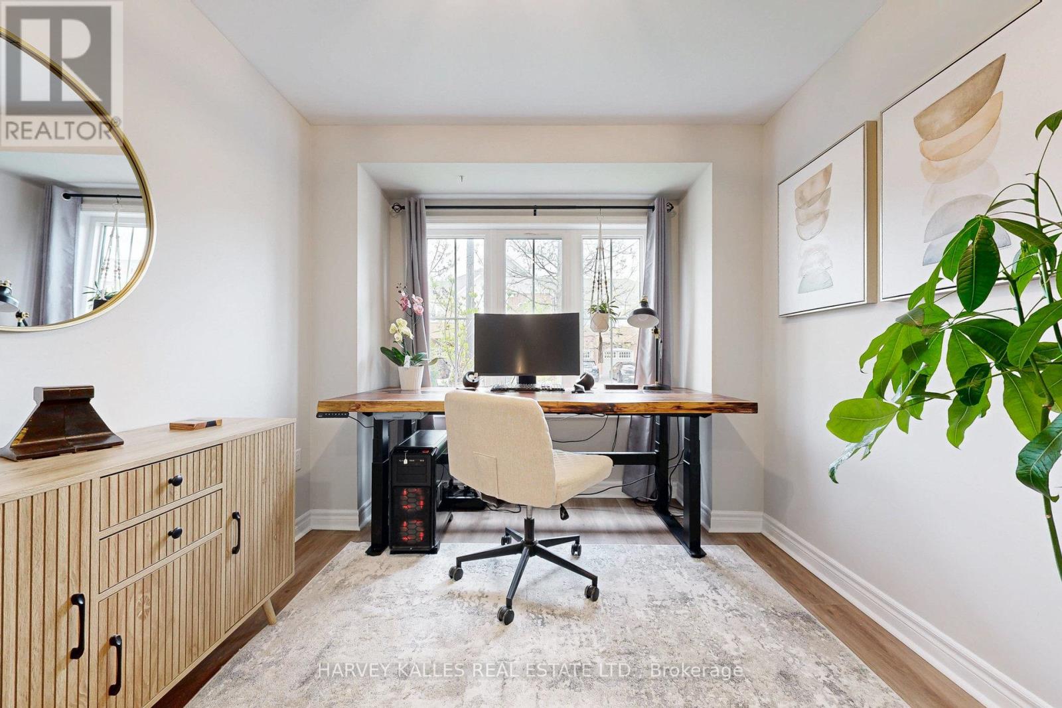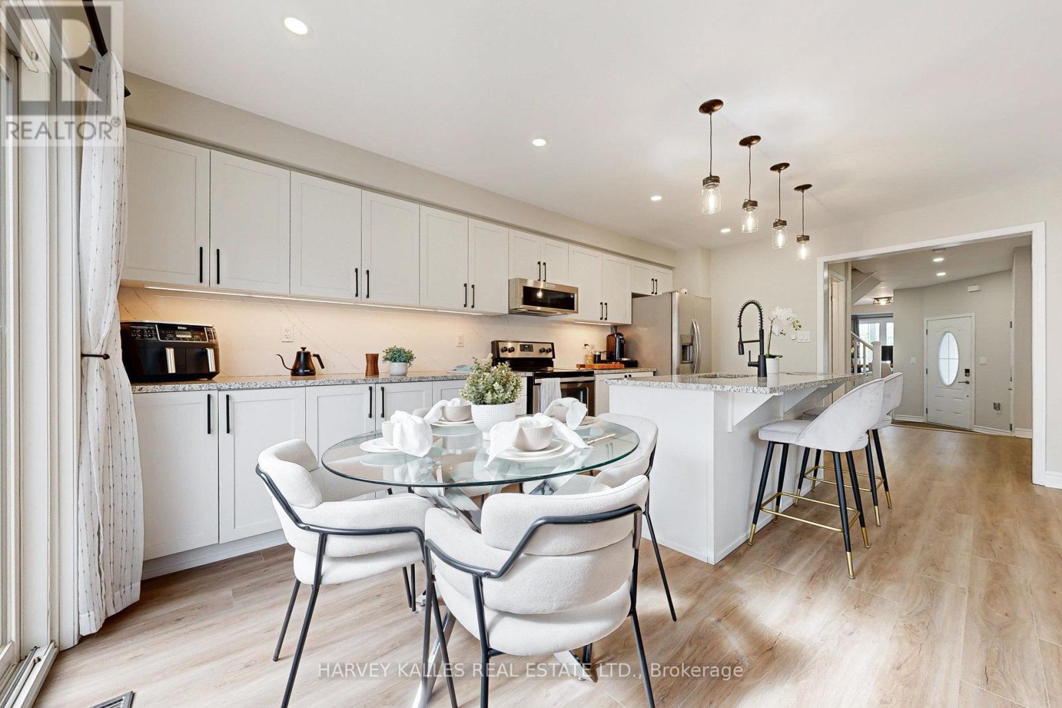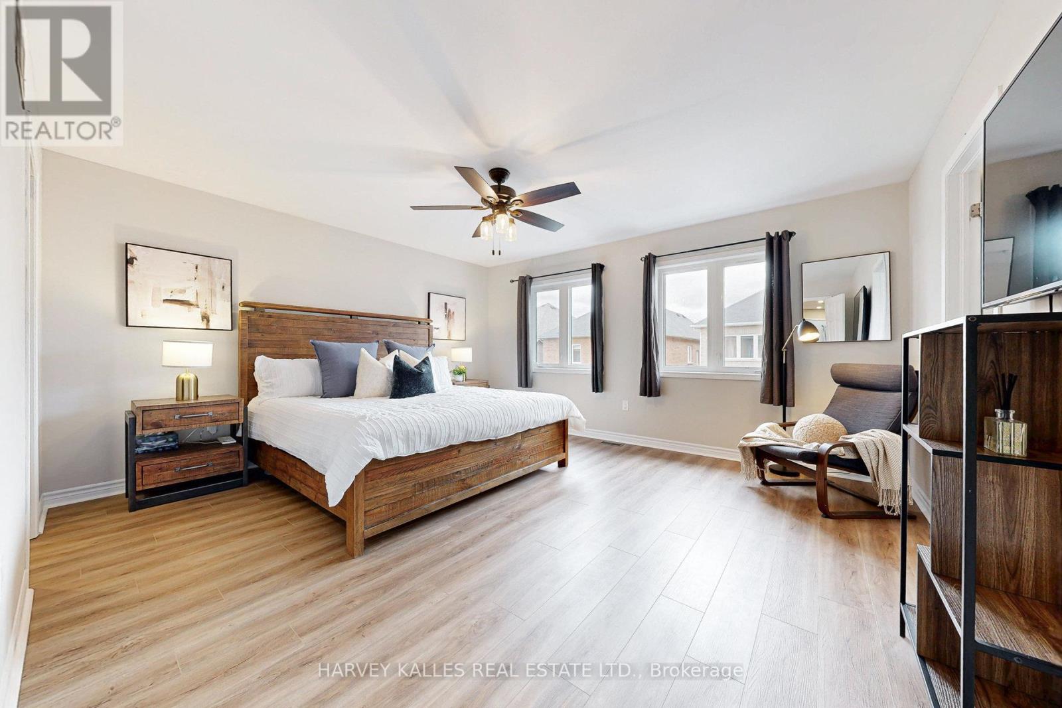4 Bedroom
4 Bathroom
1,500 - 2,000 ft2
Central Air Conditioning
Forced Air
$998,888
Change your Life with this stunning 1783 sq ft townhome offering a perfect blend of comfort, style, and functionality. Recently spent on updates and thoughtfully designed, this spacious home features 3 generous bedrooms, an office nook, and convenient upper-level laundry, making it ideal for modern family living. The open-concept main level boasts a bright and airy layout with a beautiful kitchen, complete with a cozy breakfast/Dining area and direct walkout to a fully fenced backyard. Enjoy outdoor living on the composite deck, surrounded by elegant interlock landscaping perfect for entertaining or relaxing in privacy. Downstairs, the finished basement adds incredible value with a large rec room, kitchenette, 2-piece bath, and ample storage space to keep your home organized and clutter-free. Whether you're a growing family, remote worker, or entertainer at heart, this home offers the space, updates, and convenience youve been looking for. Dont miss this one! (id:53661)
Property Details
|
MLS® Number
|
N12151743 |
|
Property Type
|
Single Family |
|
Neigbourhood
|
St. John's Forest |
|
Community Name
|
Rural Aurora |
|
Amenities Near By
|
Hospital, Park, Public Transit, Schools |
|
Parking Space Total
|
3 |
|
Structure
|
Deck, Patio(s), Shed |
Building
|
Bathroom Total
|
4 |
|
Bedrooms Above Ground
|
3 |
|
Bedrooms Below Ground
|
1 |
|
Bedrooms Total
|
4 |
|
Age
|
6 To 15 Years |
|
Appliances
|
Garage Door Opener Remote(s), Water Heater, All, Window Coverings |
|
Basement Development
|
Finished |
|
Basement Type
|
N/a (finished) |
|
Construction Style Attachment
|
Attached |
|
Cooling Type
|
Central Air Conditioning |
|
Exterior Finish
|
Brick, Vinyl Siding |
|
Fire Protection
|
Smoke Detectors |
|
Flooring Type
|
Tile, Hardwood, Carpeted |
|
Foundation Type
|
Poured Concrete |
|
Half Bath Total
|
1 |
|
Heating Fuel
|
Natural Gas |
|
Heating Type
|
Forced Air |
|
Stories Total
|
2 |
|
Size Interior
|
1,500 - 2,000 Ft2 |
|
Type
|
Row / Townhouse |
|
Utility Water
|
Municipal Water |
Parking
Land
|
Acreage
|
No |
|
Fence Type
|
Fenced Yard |
|
Land Amenities
|
Hospital, Park, Public Transit, Schools |
|
Sewer
|
Sanitary Sewer |
|
Size Depth
|
87 Ft |
|
Size Frontage
|
23 Ft |
|
Size Irregular
|
23 X 87 Ft |
|
Size Total Text
|
23 X 87 Ft |
Rooms
| Level |
Type |
Length |
Width |
Dimensions |
|
Lower Level |
Kitchen |
2.41 m |
1.9 m |
2.41 m x 1.9 m |
|
Lower Level |
Recreational, Games Room |
5 m |
4.73 m |
5 m x 4.73 m |
|
Main Level |
Kitchen |
3.11 m |
3.14 m |
3.11 m x 3.14 m |
|
Main Level |
Eating Area |
3.11 m |
2.44 m |
3.11 m x 2.44 m |
|
Main Level |
Great Room |
3.66 m |
5.12 m |
3.66 m x 5.12 m |
|
Main Level |
Den |
2.74 m |
2.77 m |
2.74 m x 2.77 m |
|
Upper Level |
Primary Bedroom |
4.75 m |
4.27 m |
4.75 m x 4.27 m |
|
Upper Level |
Bedroom 2 |
3.38 m |
3.66 m |
3.38 m x 3.66 m |
|
Upper Level |
Bedroom 3 |
2.74 m |
3.35 m |
2.74 m x 3.35 m |
|
Upper Level |
Sitting Room |
1.65 m |
1.8 m |
1.65 m x 1.8 m |
|
Upper Level |
Laundry Room |
1.66 m |
1.75 m |
1.66 m x 1.75 m |
Utilities
|
Cable
|
Available |
|
Sewer
|
Installed |
https://www.realtor.ca/real-estate/28319744/32-hutt-crescent-aurora-rural-aurora

