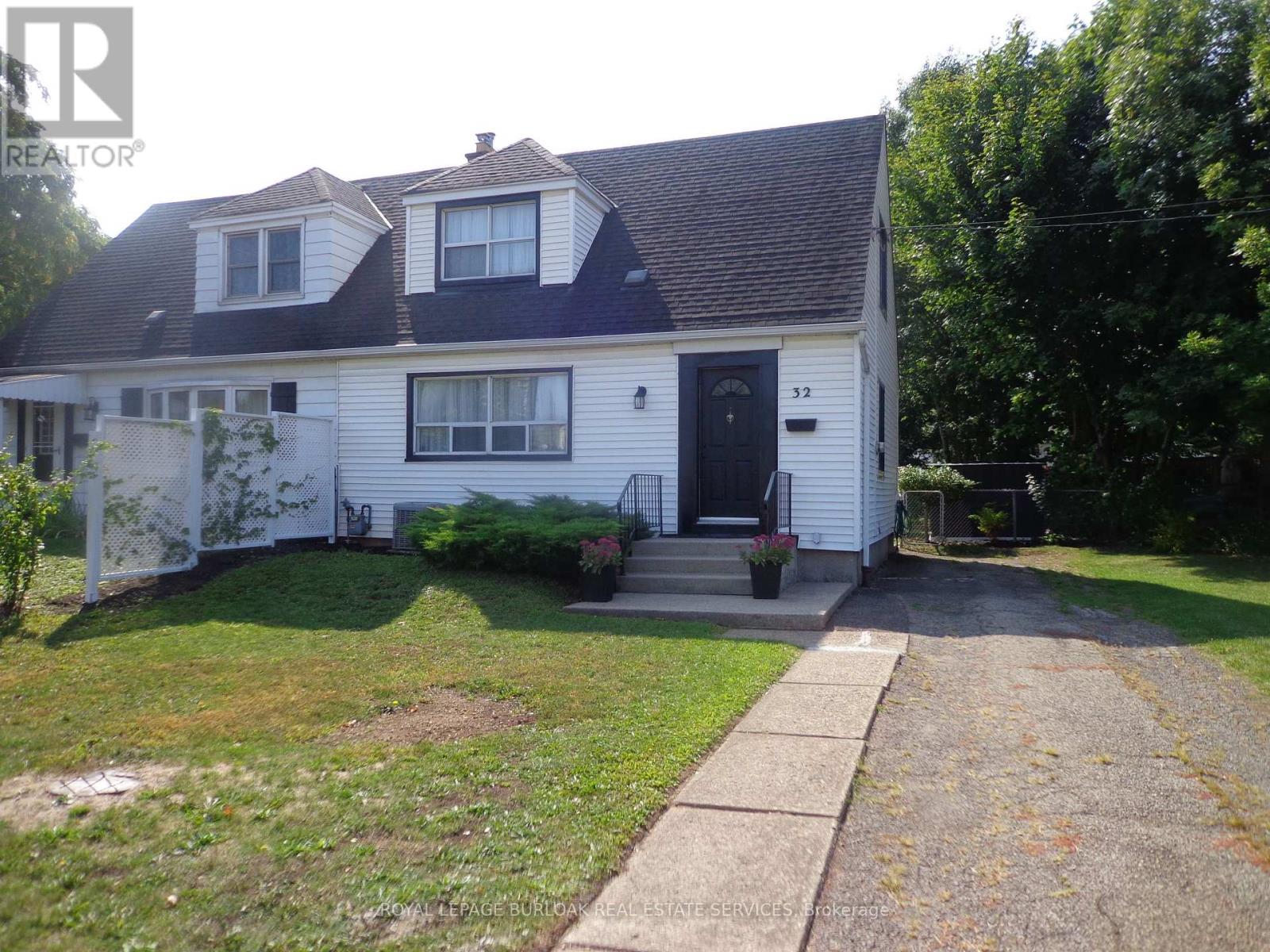2 Bedroom
1 Bathroom
700 - 1,100 ft2
Central Air Conditioning
Forced Air
$2,300 Monthly
Ideal East Hamilton location, close to bus route, schools and easy access to the Red Hill Expressway. Well maintained 2bedroom home and a mature treed lot. Freshly painted throughout and new laminate flooring, Gleaming hardwood flooring in two upstairs bedrooms. Totally updated white Kitchen with double sink and updated Bathroom.. Deck off backdoor overlooking huge treed lot. Unspoiled basement. Ideal home for single of professional couple. No pets please, and Non Smoking home. monthly rent plus utilities. Two generous bedrooms, hardwood staircase. UV system on the furnace that cleans the air, ideal for someone with allergies. A great home that has been beautifully upgraded and in perfect condition. All you have to move in and enjoy life! Tenant responsible for grass cutting and snow shoveling in the winter. Credit check and references required, first and last month deposit. (id:53661)
Property Details
|
MLS® Number
|
X12396626 |
|
Property Type
|
Single Family |
|
Neigbourhood
|
Mcquesten West |
|
Community Name
|
McQuesten |
|
Amenities Near By
|
Park, Place Of Worship, Public Transit, Schools |
|
Features
|
Wooded Area, Flat Site, Carpet Free, Sump Pump |
|
Parking Space Total
|
2 |
|
Structure
|
Deck |
Building
|
Bathroom Total
|
1 |
|
Bedrooms Above Ground
|
2 |
|
Bedrooms Total
|
2 |
|
Age
|
51 To 99 Years |
|
Appliances
|
Water Heater, Dryer, Microwave, Stove, Washer, Window Coverings, Refrigerator |
|
Basement Development
|
Unfinished |
|
Basement Type
|
Full (unfinished) |
|
Construction Style Attachment
|
Semi-detached |
|
Cooling Type
|
Central Air Conditioning |
|
Exterior Finish
|
Aluminum Siding |
|
Fire Protection
|
Smoke Detectors |
|
Foundation Type
|
Poured Concrete |
|
Heating Fuel
|
Natural Gas |
|
Heating Type
|
Forced Air |
|
Stories Total
|
2 |
|
Size Interior
|
700 - 1,100 Ft2 |
|
Type
|
House |
|
Utility Water
|
Municipal Water |
Parking
Land
|
Acreage
|
No |
|
Fence Type
|
Fenced Yard |
|
Land Amenities
|
Park, Place Of Worship, Public Transit, Schools |
|
Sewer
|
Sanitary Sewer |
|
Size Depth
|
186 Ft ,4 In |
|
Size Frontage
|
72 Ft ,8 In |
|
Size Irregular
|
72.7 X 186.4 Ft |
|
Size Total Text
|
72.7 X 186.4 Ft|under 1/2 Acre |
|
Soil Type
|
Clay |
Rooms
| Level |
Type |
Length |
Width |
Dimensions |
|
Second Level |
Primary Bedroom |
3.35 m |
4.57 m |
3.35 m x 4.57 m |
|
Second Level |
Bedroom 2 |
5.18 m |
2.74 m |
5.18 m x 2.74 m |
|
Basement |
Laundry Room |
|
|
Measurements not available |
|
Basement |
Utility Room |
|
|
Measurements not available |
|
Ground Level |
Living Room |
3.35 m |
4.88 m |
3.35 m x 4.88 m |
|
Ground Level |
Dining Room |
3.66 m |
2.87 m |
3.66 m x 2.87 m |
|
Ground Level |
Kitchen |
3.95 m |
2.44 m |
3.95 m x 2.44 m |
https://www.realtor.ca/real-estate/28847743/32-grimsby-avenue-hamilton-mcquesten-mcquesten










































