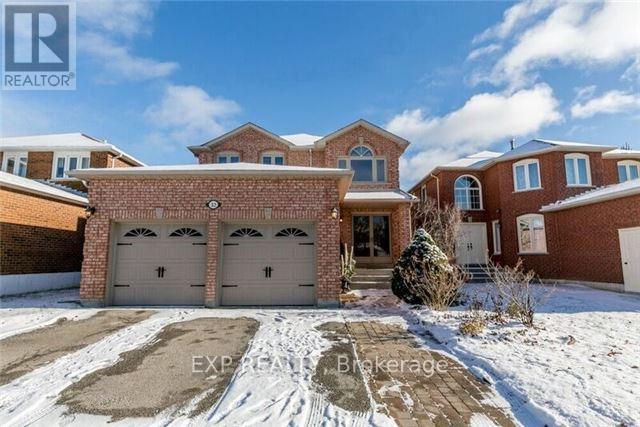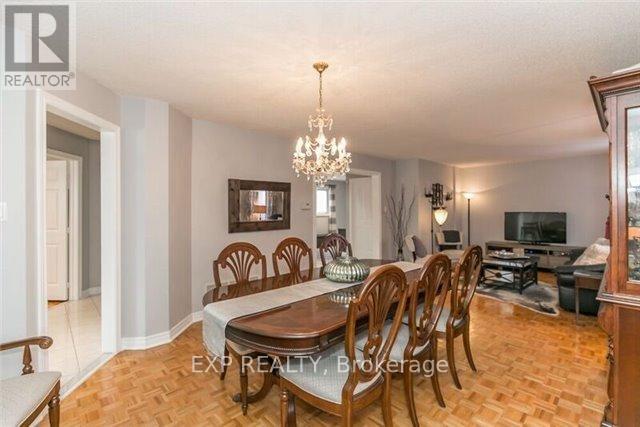6 Bedroom
4 Bathroom
2,500 - 3,000 ft2
Fireplace
Central Air Conditioning
Forced Air
$1,749,900
Spacious 4-bedroom home in a prime location, just minutes from schools, shopping, and Hwy 404. The large entrance with curved stairs welcomes you into this well-maintained home. It features a spacious combined living and dining area, an upgraded kitchen with granite countertops and a walk-out to the backyard, and a cozy family room with a gas fireplace. The large master bedroom boasts his and hers walk-in closets and a 6-piece ensuite. (id:53661)
Property Details
|
MLS® Number
|
N12152450 |
|
Property Type
|
Single Family |
|
Community Name
|
Devonsleigh |
|
Features
|
In-law Suite |
|
Parking Space Total
|
4 |
Building
|
Bathroom Total
|
4 |
|
Bedrooms Above Ground
|
4 |
|
Bedrooms Below Ground
|
2 |
|
Bedrooms Total
|
6 |
|
Appliances
|
Water Heater, All, Window Coverings |
|
Basement Development
|
Finished |
|
Basement Features
|
Separate Entrance |
|
Basement Type
|
N/a (finished) |
|
Construction Style Attachment
|
Detached |
|
Cooling Type
|
Central Air Conditioning |
|
Exterior Finish
|
Brick |
|
Fireplace Present
|
Yes |
|
Foundation Type
|
Brick |
|
Half Bath Total
|
1 |
|
Heating Fuel
|
Natural Gas |
|
Heating Type
|
Forced Air |
|
Stories Total
|
2 |
|
Size Interior
|
2,500 - 3,000 Ft2 |
|
Type
|
House |
|
Utility Water
|
Municipal Water |
Parking
Land
|
Acreage
|
No |
|
Sewer
|
Sanitary Sewer |
|
Size Depth
|
109 Ft ,10 In |
|
Size Frontage
|
41 Ft ,1 In |
|
Size Irregular
|
41.1 X 109.9 Ft |
|
Size Total Text
|
41.1 X 109.9 Ft |
Rooms
| Level |
Type |
Length |
Width |
Dimensions |
|
Main Level |
Living Room |
4.31 m |
3.56 m |
4.31 m x 3.56 m |
|
Main Level |
Dining Room |
4.57 m |
4.11 m |
4.57 m x 4.11 m |
|
Main Level |
Kitchen |
4.57 m |
3.71 m |
4.57 m x 3.71 m |
|
Main Level |
Family Room |
5.08 m |
3.48 m |
5.08 m x 3.48 m |
|
Upper Level |
Primary Bedroom |
4.75 m |
3.96 m |
4.75 m x 3.96 m |
|
Upper Level |
Bedroom 2 |
3.81 m |
3.35 m |
3.81 m x 3.35 m |
|
Upper Level |
Bedroom 3 |
3.96 m |
3.53 m |
3.96 m x 3.53 m |
|
Upper Level |
Bedroom 4 |
3.76 m |
3.61 m |
3.76 m x 3.61 m |
https://www.realtor.ca/real-estate/28321395/32-aristotle-drive-richmond-hill-devonsleigh-devonsleigh















