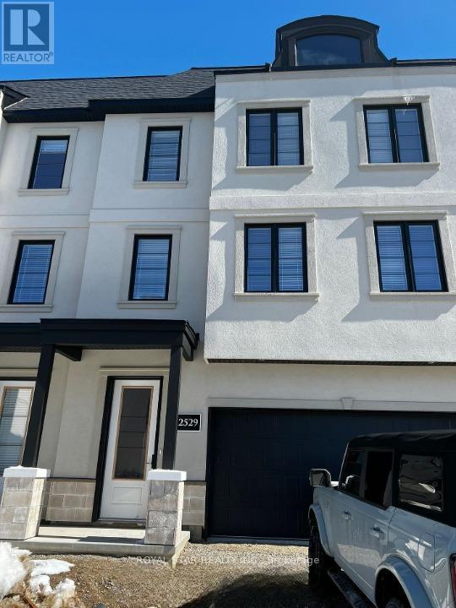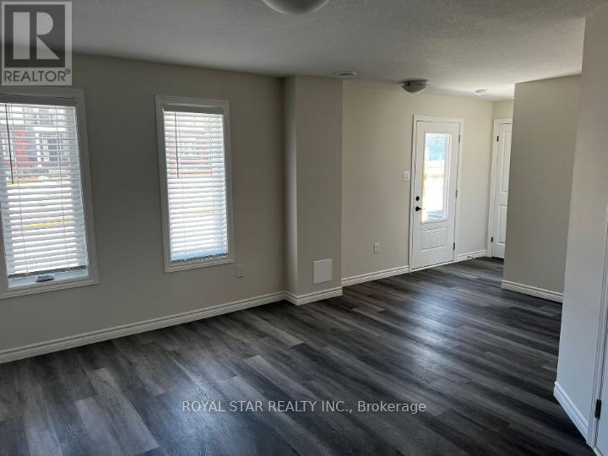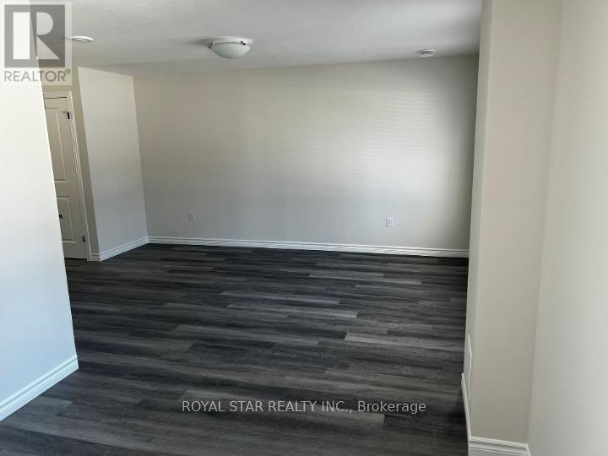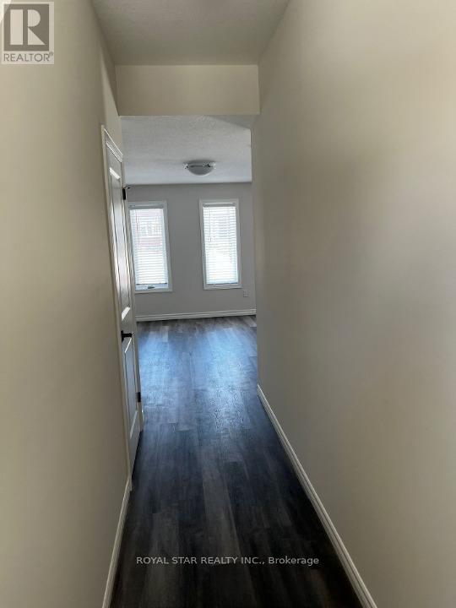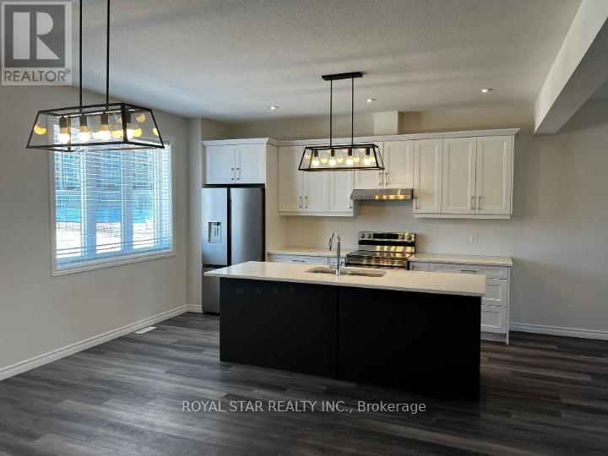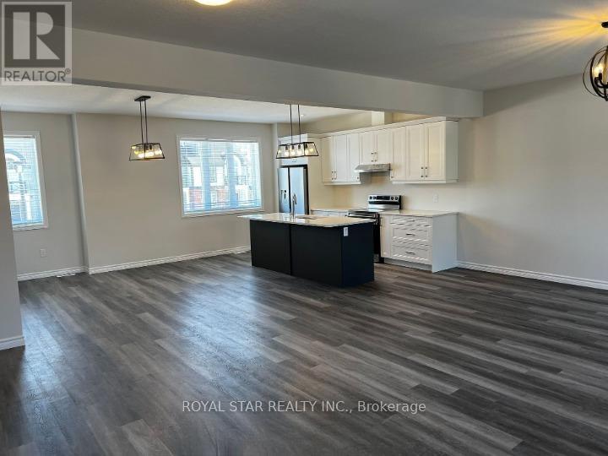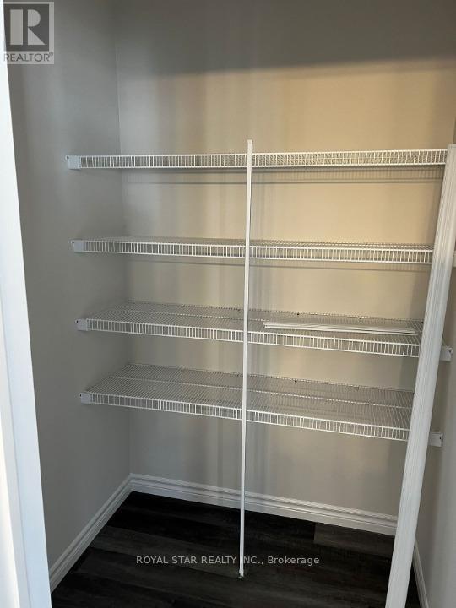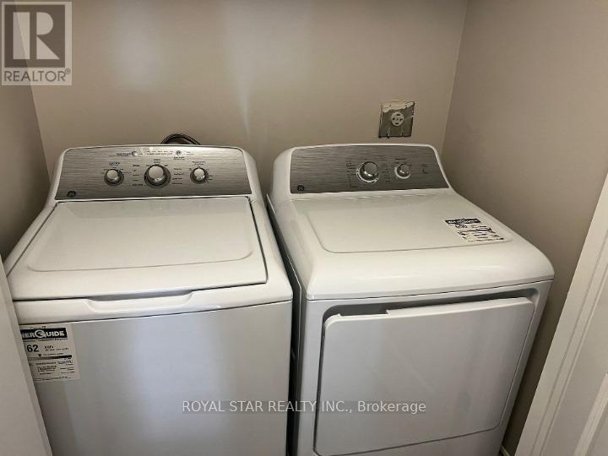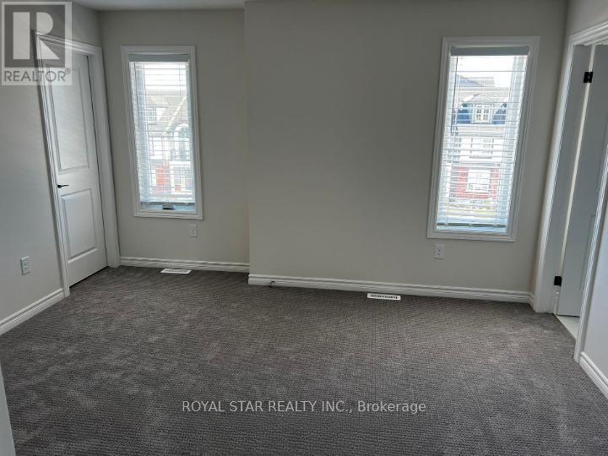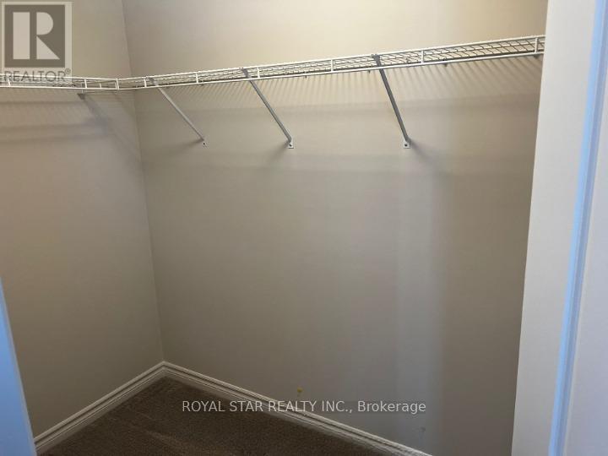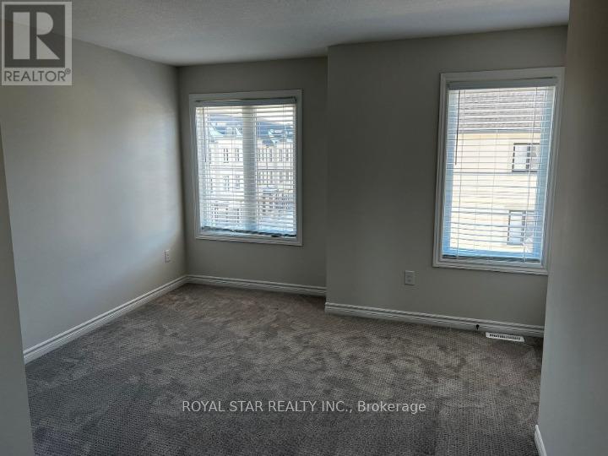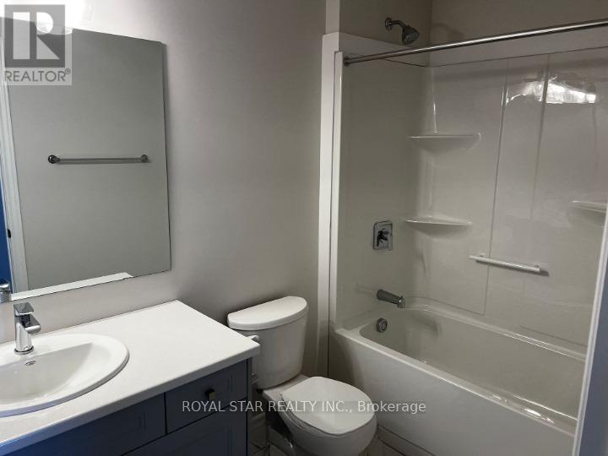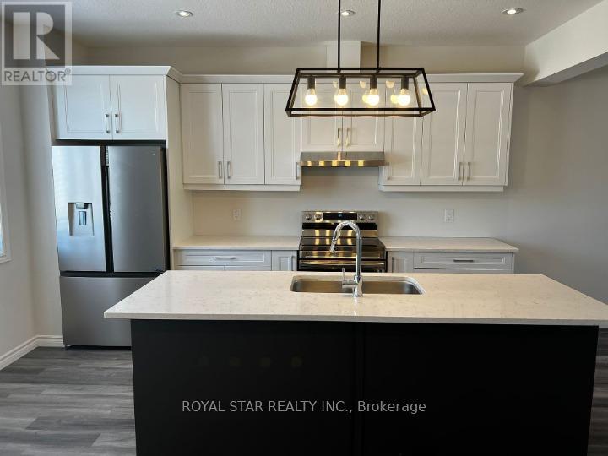3 Bedroom
3 Bathroom
2,000 - 2,500 ft2
Central Air Conditioning
Forced Air
$3,000 Monthly
French Inspired Spacious 3 Storey-Townhome with Double car garage. 3 bedrooms with 2.5 Washrooms. Open Concept With High Ceiling. Located in North London's Prestigious & Sought After Sunningdale community. Close to University, Park, Hospital and Shopping. (id:53661)
Property Details
|
MLS® Number
|
X12209561 |
|
Property Type
|
Single Family |
|
Community Name
|
North R |
|
Amenities Near By
|
Hospital, Park, Public Transit, Schools |
|
Parking Space Total
|
4 |
Building
|
Bathroom Total
|
3 |
|
Bedrooms Above Ground
|
3 |
|
Bedrooms Total
|
3 |
|
Age
|
0 To 5 Years |
|
Appliances
|
Garage Door Opener Remote(s), Blinds, Dishwasher, Dryer, Garage Door Opener, Stove, Washer, Refrigerator |
|
Basement Development
|
Finished |
|
Basement Features
|
Walk Out |
|
Basement Type
|
N/a (finished) |
|
Construction Style Attachment
|
Attached |
|
Cooling Type
|
Central Air Conditioning |
|
Exterior Finish
|
Stucco |
|
Flooring Type
|
Laminate, Carpeted |
|
Foundation Type
|
Brick, Concrete |
|
Half Bath Total
|
1 |
|
Heating Fuel
|
Natural Gas |
|
Heating Type
|
Forced Air |
|
Stories Total
|
3 |
|
Size Interior
|
2,000 - 2,500 Ft2 |
|
Type
|
Row / Townhouse |
|
Utility Water
|
Municipal Water |
Parking
Land
|
Acreage
|
No |
|
Land Amenities
|
Hospital, Park, Public Transit, Schools |
|
Sewer
|
Sanitary Sewer |
|
Size Depth
|
70 Ft |
|
Size Frontage
|
26 Ft |
|
Size Irregular
|
26 X 70 Ft |
|
Size Total Text
|
26 X 70 Ft |
Rooms
| Level |
Type |
Length |
Width |
Dimensions |
|
Second Level |
Primary Bedroom |
3.68 m |
3.65 m |
3.68 m x 3.65 m |
|
Second Level |
Bedroom 2 |
3.38 m |
3.93 m |
3.38 m x 3.93 m |
|
Second Level |
Bedroom 3 |
3.07 m |
3.53 m |
3.07 m x 3.53 m |
|
Main Level |
Kitchen |
3.65 m |
3.96 m |
3.65 m x 3.96 m |
|
Main Level |
Living Room |
6.52 m |
5.76 m |
6.52 m x 5.76 m |
|
Main Level |
Dining Room |
6.52 m |
5.76 m |
6.52 m x 5.76 m |
https://www.realtor.ca/real-estate/28445133/32-2529-meadowlands-way-london-north-north-r-north-r

