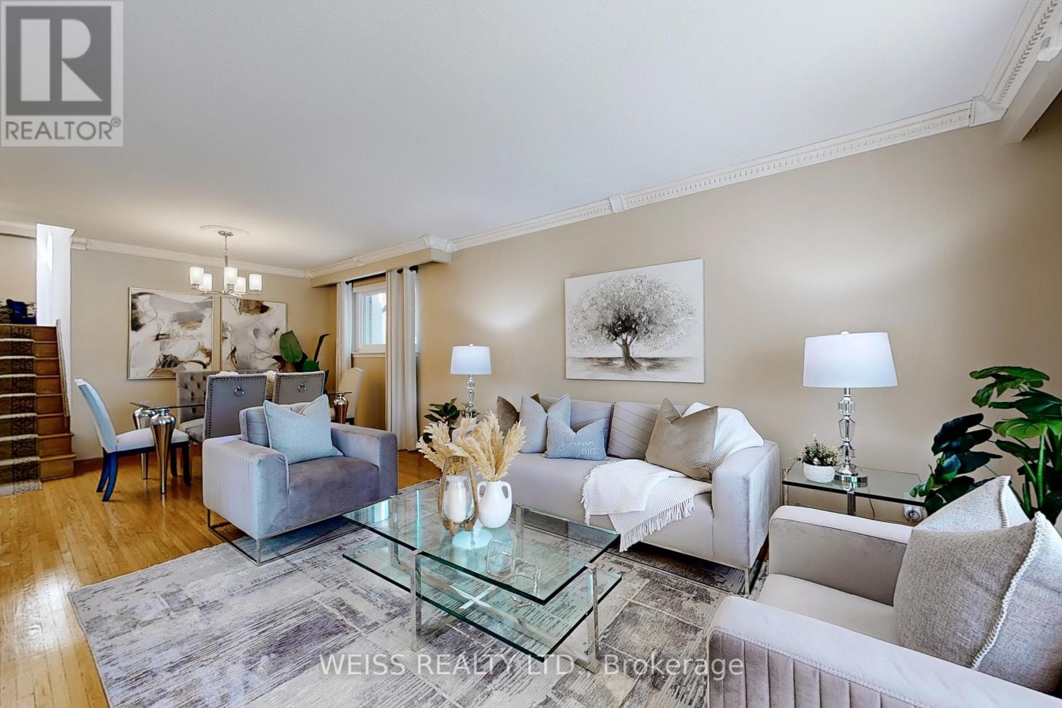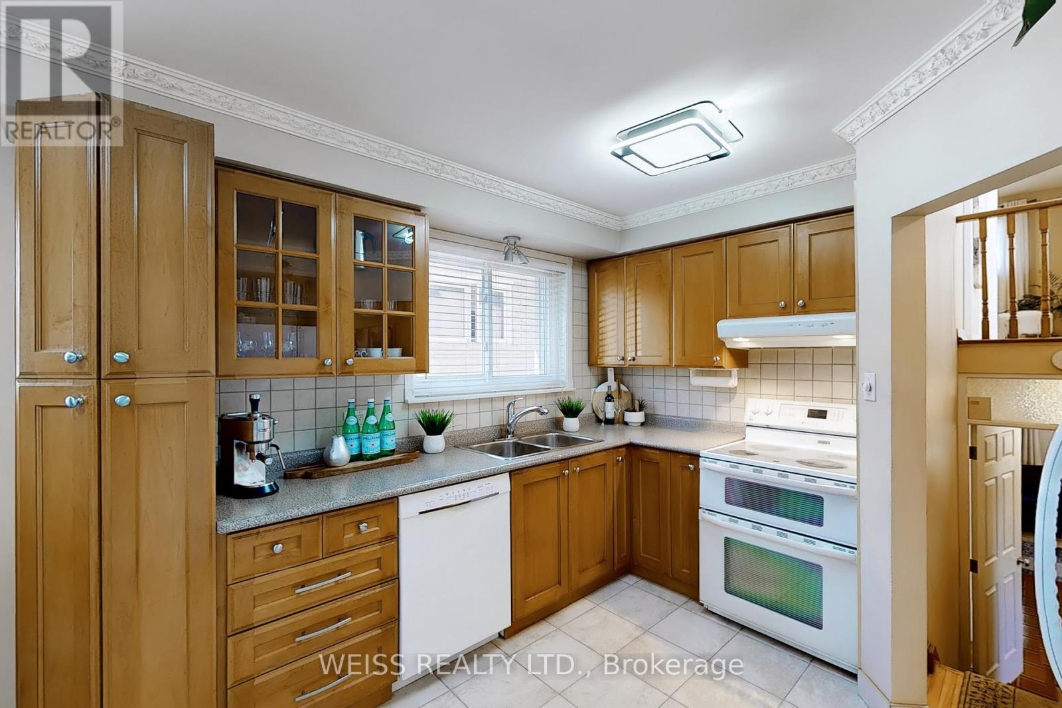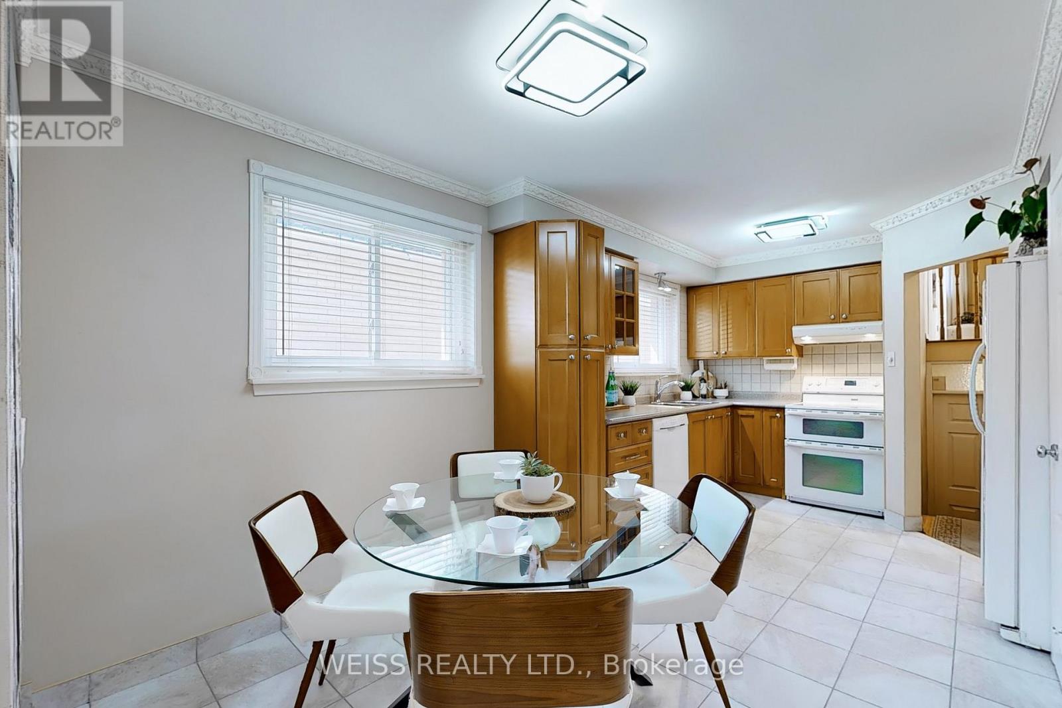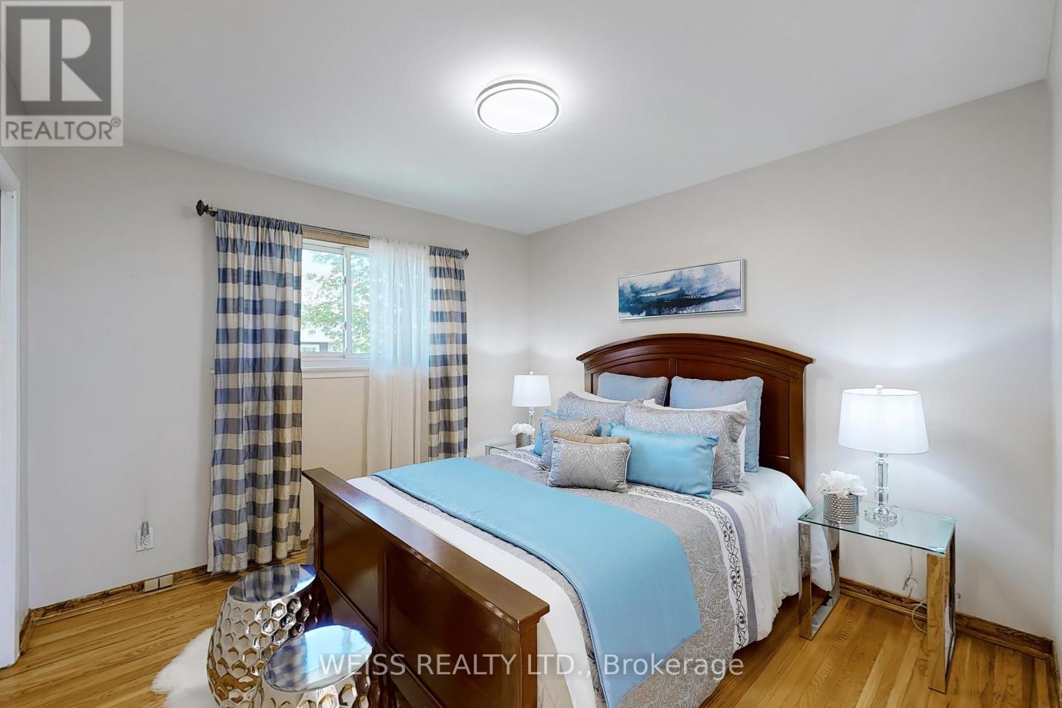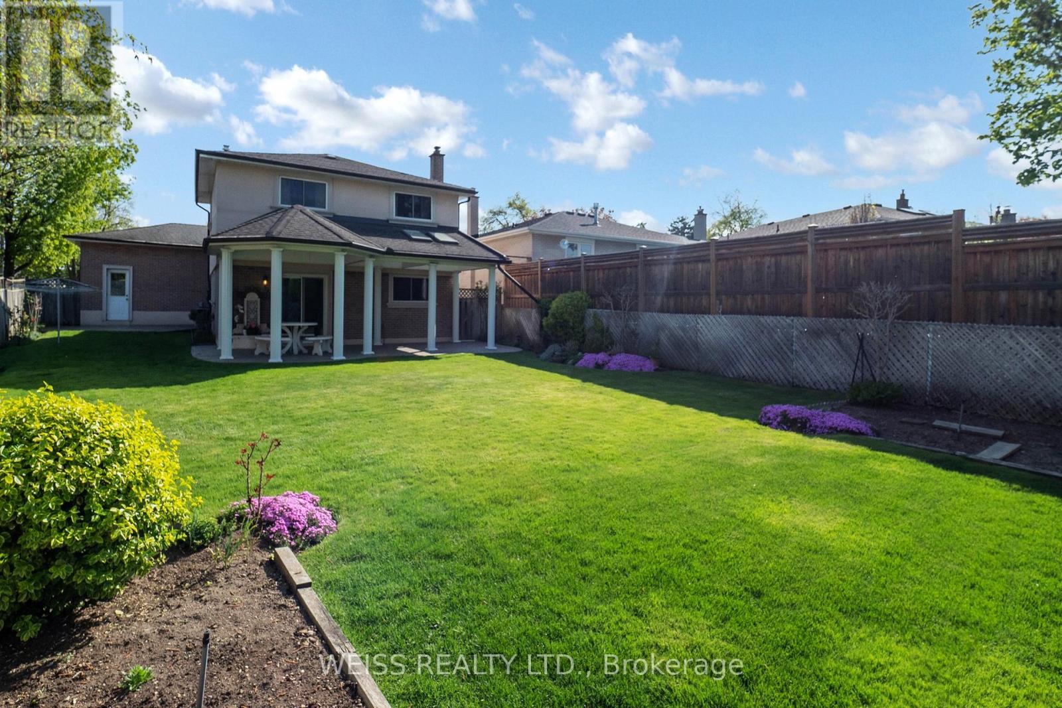4 Bedroom
2 Bathroom
2,500 - 3,000 ft2
Fireplace
Central Air Conditioning
Forced Air
Landscaped, Lawn Sprinkler
$1,419,000
Highly desirable Applewood Hills Community, is where you will find this charming once of a kind stunning well built and maintained four level backsplit. Nestled into 59x147 foot backing to school yard! Finished with pattern concrete throughout! Beautiful covered area patio with skylights and pot light, for great outdoor entertaining! Easy access to all amenities, major highway, walk to park, schools, shopping and transit. The fully finished apartment, in-law suite with separate entrance can provide excellent rental income or shared by two families! This home has provided cherished memories by the current family for decades, once of a kind opportunity, won't last long. (id:53661)
Property Details
|
MLS® Number
|
W12151104 |
|
Property Type
|
Single Family |
|
Community Name
|
Applewood |
|
Amenities Near By
|
Park, Public Transit, Schools |
|
Community Features
|
Community Centre, School Bus |
|
Features
|
In-law Suite |
|
Parking Space Total
|
4 |
|
Structure
|
Patio(s), Porch |
Building
|
Bathroom Total
|
2 |
|
Bedrooms Above Ground
|
4 |
|
Bedrooms Total
|
4 |
|
Amenities
|
Fireplace(s) |
|
Appliances
|
Garage Door Opener Remote(s), Water Heater |
|
Basement Development
|
Finished |
|
Basement Features
|
Walk Out |
|
Basement Type
|
N/a (finished) |
|
Construction Style Attachment
|
Detached |
|
Construction Style Split Level
|
Backsplit |
|
Cooling Type
|
Central Air Conditioning |
|
Exterior Finish
|
Brick, Stucco |
|
Fire Protection
|
Alarm System, Smoke Detectors |
|
Fireplace Present
|
Yes |
|
Fireplace Type
|
Woodstove |
|
Foundation Type
|
Concrete, Block |
|
Heating Fuel
|
Natural Gas |
|
Heating Type
|
Forced Air |
|
Size Interior
|
2,500 - 3,000 Ft2 |
|
Type
|
House |
|
Utility Water
|
Municipal Water |
Parking
Land
|
Acreage
|
No |
|
Fence Type
|
Fenced Yard |
|
Land Amenities
|
Park, Public Transit, Schools |
|
Landscape Features
|
Landscaped, Lawn Sprinkler |
|
Sewer
|
Sanitary Sewer |
|
Size Depth
|
146 Ft ,7 In |
|
Size Frontage
|
59 Ft ,1 In |
|
Size Irregular
|
59.1 X 146.6 Ft |
|
Size Total Text
|
59.1 X 146.6 Ft |
Rooms
| Level |
Type |
Length |
Width |
Dimensions |
|
Second Level |
Dining Room |
3.94 m |
7.34 m |
3.94 m x 7.34 m |
|
Second Level |
Bedroom |
3.15 m |
3.73 m |
3.15 m x 3.73 m |
|
Second Level |
Primary Bedroom |
4.32 m |
3.73 m |
4.32 m x 3.73 m |
|
Second Level |
Bedroom |
3.2 m |
3.23 m |
3.2 m x 3.23 m |
|
Second Level |
Kitchen |
3.38 m |
3.3 m |
3.38 m x 3.3 m |
|
Second Level |
Eating Area |
2.67 m |
2.18 m |
2.67 m x 2.18 m |
|
Second Level |
Living Room |
3.94 m |
7.34 m |
3.94 m x 7.34 m |
|
Basement |
Recreational, Games Room |
4.29 m |
7.16 m |
4.29 m x 7.16 m |
|
Basement |
Kitchen |
2.16 m |
3.35 m |
2.16 m x 3.35 m |
|
Basement |
Laundry Room |
2.31 m |
3.78 m |
2.31 m x 3.78 m |
|
Main Level |
Family Room |
3.4 m |
3.94 m |
3.4 m x 3.94 m |
|
Main Level |
Kitchen |
3.94 m |
3.94 m |
3.94 m x 3.94 m |
|
Main Level |
Dining Room |
3.94 m |
3.94 m |
3.94 m x 3.94 m |
|
Main Level |
Bedroom |
3.15 m |
3.33 m |
3.15 m x 3.33 m |
https://www.realtor.ca/real-estate/28318581/3195-havenwood-drive-mississauga-applewood-applewood




