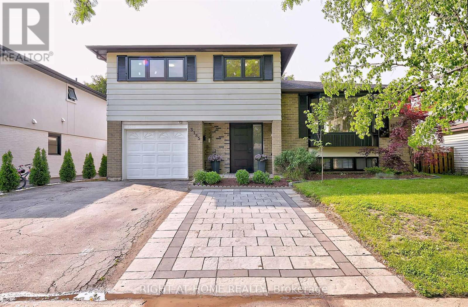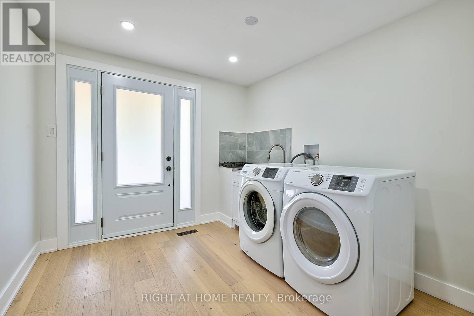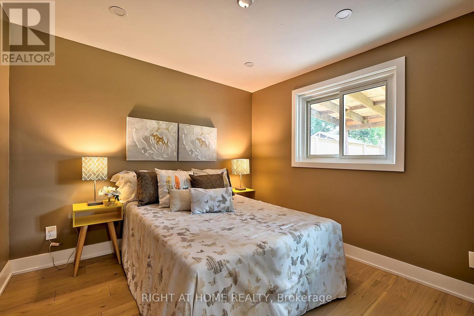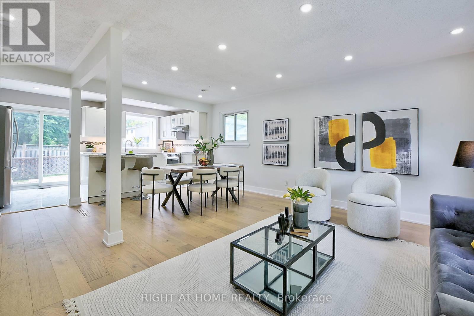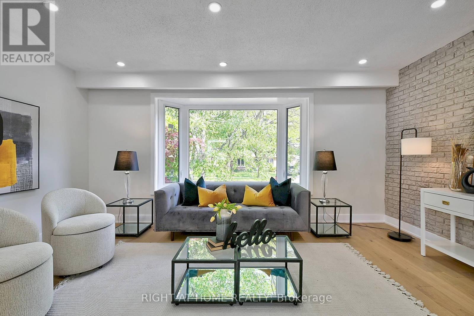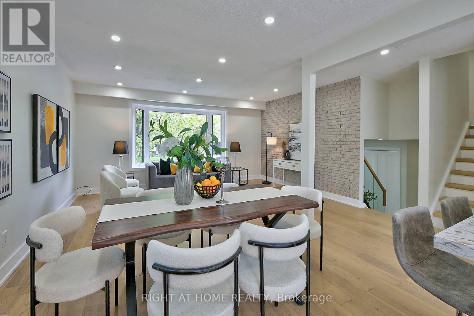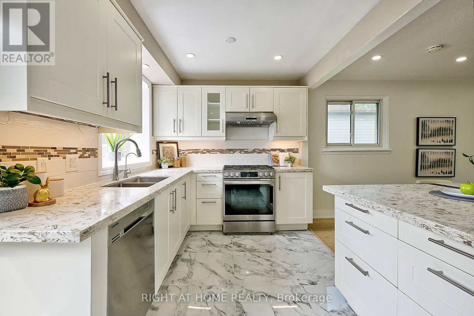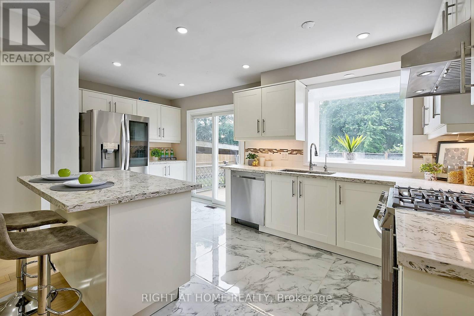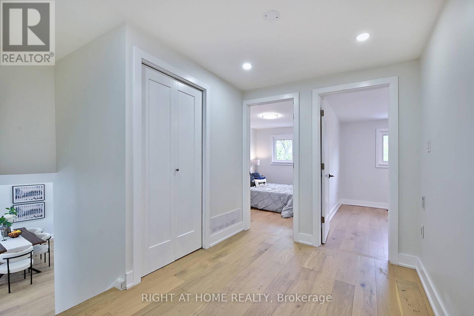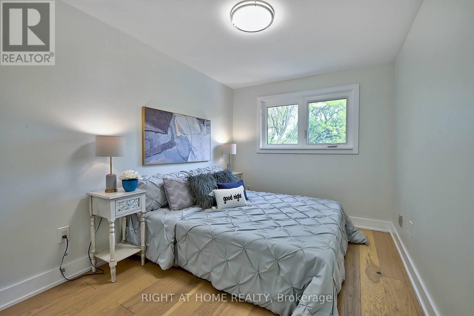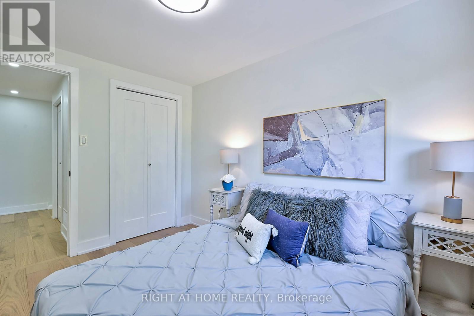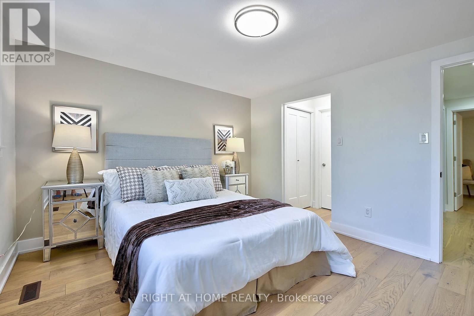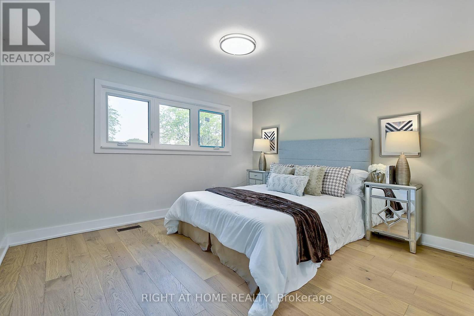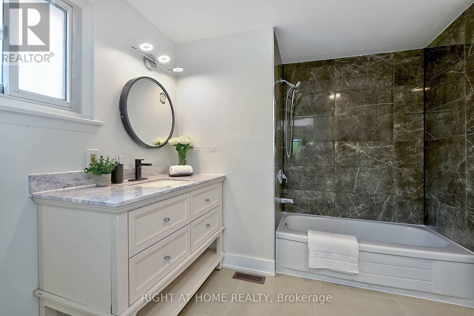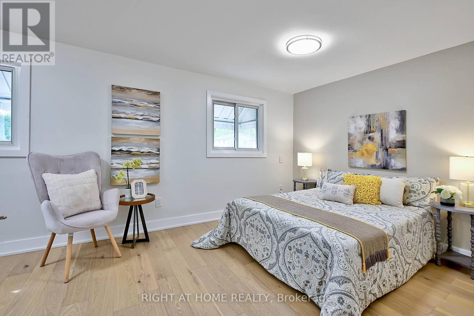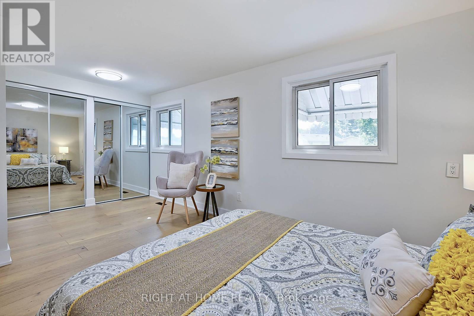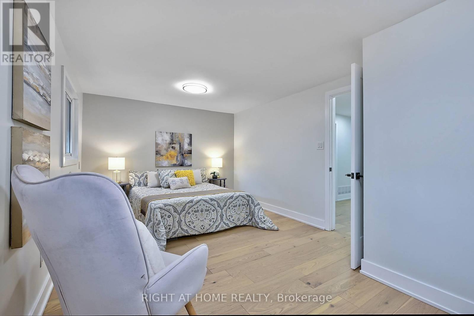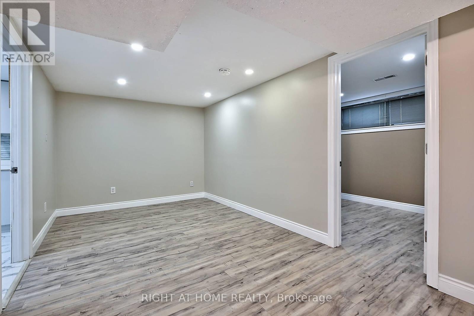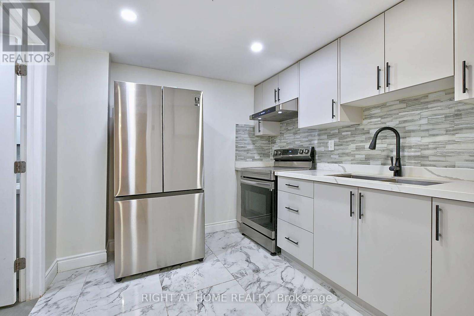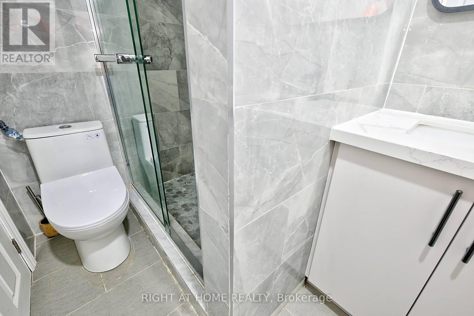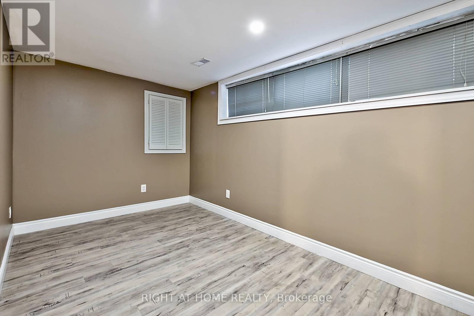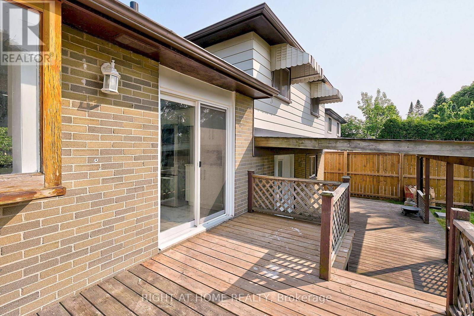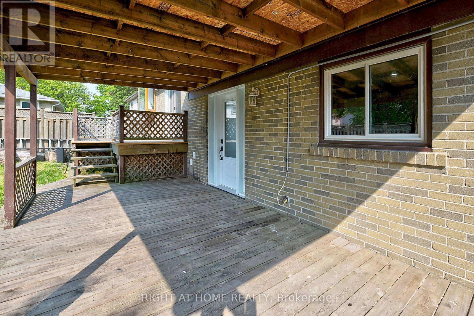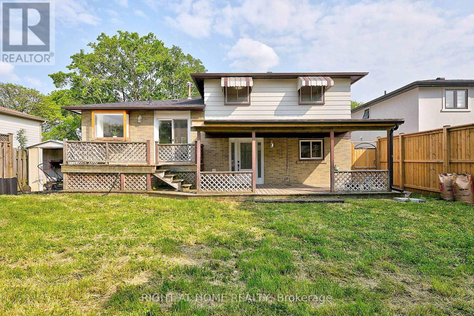3185 Heathfield Drive Burlington, Ontario L7M 1E1
$1,249,000
Welcome to 3185 Heathfield Dr., Nested in one of the most desired neighborhoods of Burlington, a Sidesplit 4 Levels with 4 Bdrms, Hardwood Floor Throughout, Pot Lights, $$$ Spent On Upgrades, Outstanding Workmanship. Exemplary finishes throughout. Exceptionally Planned to Suit Your Life, The Spaces of This Home Highlight Luxury, Breathtaking Design & Functionality. Minutes Drive to QEW, Costco, and Many Other Amenities. (id:53661)
Open House
This property has open houses!
1:00 pm
Ends at:3:00 pm
1:00 pm
Ends at:3:00 pm
12:00 pm
Ends at:2:00 pm
Property Details
| MLS® Number | W12199079 |
| Property Type | Single Family |
| Neigbourhood | Palmer |
| Community Name | Palmer |
| Features | Carpet Free |
| Parking Space Total | 4 |
Building
| Bathroom Total | 3 |
| Bedrooms Above Ground | 4 |
| Bedrooms Below Ground | 1 |
| Bedrooms Total | 5 |
| Appliances | Blinds, Dishwasher, Dryer, Two Stoves, Washer, Two Refrigerators |
| Basement Development | Finished |
| Basement Type | N/a (finished) |
| Construction Style Attachment | Detached |
| Construction Style Split Level | Sidesplit |
| Cooling Type | Central Air Conditioning |
| Exterior Finish | Aluminum Siding, Brick |
| Flooring Type | Hardwood, Vinyl |
| Foundation Type | Poured Concrete |
| Half Bath Total | 1 |
| Heating Fuel | Natural Gas |
| Heating Type | Forced Air |
| Size Interior | 1,500 - 2,000 Ft2 |
| Type | House |
| Utility Water | Municipal Water |
Parking
| Attached Garage | |
| Garage |
Land
| Acreage | No |
| Sewer | Sanitary Sewer |
| Size Depth | 100 Ft |
| Size Frontage | 50 Ft |
| Size Irregular | 50 X 100 Ft |
| Size Total Text | 50 X 100 Ft |
Rooms
| Level | Type | Length | Width | Dimensions |
|---|---|---|---|---|
| Second Level | Kitchen | 5.12 m | 2.94 m | 5.12 m x 2.94 m |
| Second Level | Living Room | 5.13 m | 3.38 m | 5.13 m x 3.38 m |
| Second Level | Dining Room | 5.27 m | 2.68 m | 5.27 m x 2.68 m |
| Third Level | Primary Bedroom | 4.52 m | 3.68 m | 4.52 m x 3.68 m |
| Third Level | Bedroom 3 | 5.4 m | 3.1 m | 5.4 m x 3.1 m |
| Third Level | Bedroom 4 | 3.41 m | 3.7 m | 3.41 m x 3.7 m |
| Basement | Bedroom | 4.17 m | 2.31 m | 4.17 m x 2.31 m |
| Basement | Recreational, Games Room | 5.59 m | 2.75 m | 5.59 m x 2.75 m |
| Basement | Kitchen | 2.88 m | 2.7 m | 2.88 m x 2.7 m |
| Main Level | Bedroom | 3.45 m | 3.09 m | 3.45 m x 3.09 m |
https://www.realtor.ca/real-estate/28422674/3185-heathfield-drive-burlington-palmer-palmer

