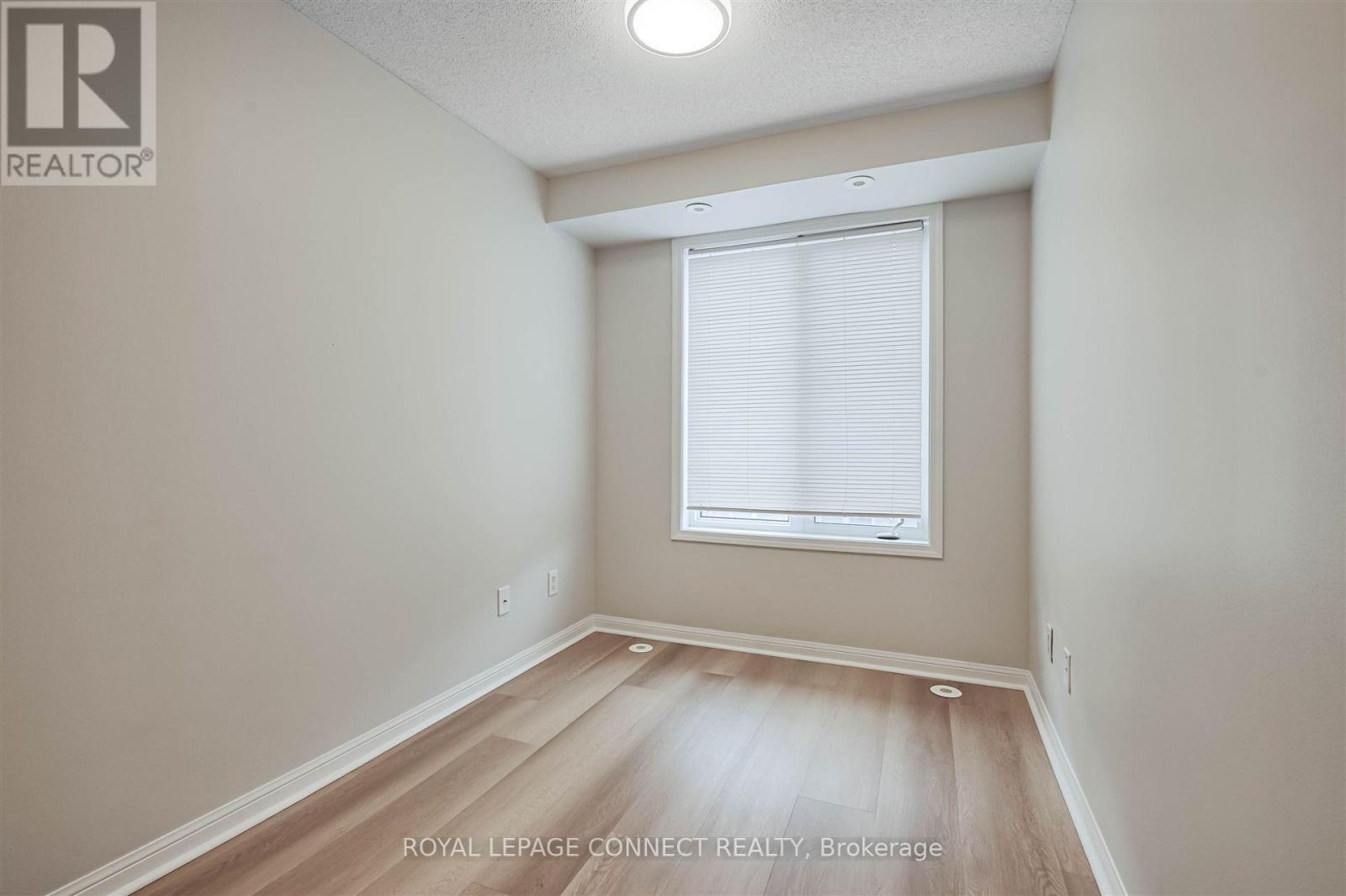4 Bedroom
6 Bathroom
1,600 - 1,799 ft2
Fireplace
Central Air Conditioning
Forced Air
$4,275 Monthly
Remarkably large Downtown Townhouse. 1675 sq.ft. 3 bedroom, 3 bath, plus separate office space. 400 sq.ft. private rooftop deck, and built-in garage. Open concept main floor with granite counters, gas fireplace, and walkout to 200 sq. ft entertaining deck. 2nd floor primary level has ensuite bath, oversized walk in closet, and separate office with large window. Brand new flooring throughout. Vibrant King/Queen west area with loads of shopping and restaurants to enjoy. Excellent Landlord, with a preference for a longer term Tenant. (id:53661)
Property Details
|
MLS® Number
|
W12156772 |
|
Property Type
|
Single Family |
|
Neigbourhood
|
South Parkdale |
|
Community Name
|
South Parkdale |
|
Community Features
|
Pets Not Allowed |
|
Features
|
In Suite Laundry |
|
Parking Space Total
|
1 |
Building
|
Bathroom Total
|
6 |
|
Bedrooms Above Ground
|
3 |
|
Bedrooms Below Ground
|
1 |
|
Bedrooms Total
|
4 |
|
Age
|
16 To 30 Years |
|
Amenities
|
Fireplace(s) |
|
Appliances
|
Garage Door Opener Remote(s) |
|
Basement Development
|
Finished |
|
Basement Features
|
Walk Out, Walk-up |
|
Basement Type
|
N/a (finished) |
|
Cooling Type
|
Central Air Conditioning |
|
Exterior Finish
|
Brick |
|
Fireplace Present
|
Yes |
|
Flooring Type
|
Vinyl, Ceramic |
|
Heating Fuel
|
Natural Gas |
|
Heating Type
|
Forced Air |
|
Stories Total
|
3 |
|
Size Interior
|
1,600 - 1,799 Ft2 |
|
Type
|
Row / Townhouse |
Parking
Land
Rooms
| Level |
Type |
Length |
Width |
Dimensions |
|
Second Level |
Primary Bedroom |
4.6 m |
3.3 m |
4.6 m x 3.3 m |
|
Second Level |
Den |
3.3 m |
2.5 m |
3.3 m x 2.5 m |
|
Third Level |
Bedroom 2 |
4.1 m |
2.5 m |
4.1 m x 2.5 m |
|
Third Level |
Bedroom 3 |
3.1 m |
2.5 m |
3.1 m x 2.5 m |
|
Main Level |
Kitchen |
3.7 m |
2.6 m |
3.7 m x 2.6 m |
|
Main Level |
Living Room |
5.6 m |
4.3 m |
5.6 m x 4.3 m |
|
Main Level |
Dining Room |
5.6 m |
4.3 m |
5.6 m x 4.3 m |
|
Ground Level |
Foyer |
2.8 m |
2.5 m |
2.8 m x 2.5 m |
https://www.realtor.ca/real-estate/28330978/318-60-joe-shuster-way-toronto-south-parkdale-south-parkdale























