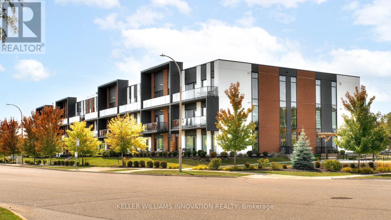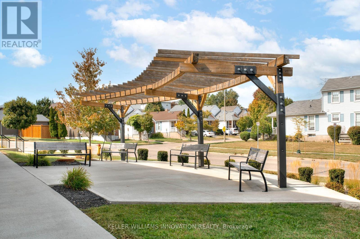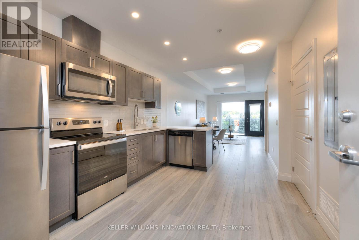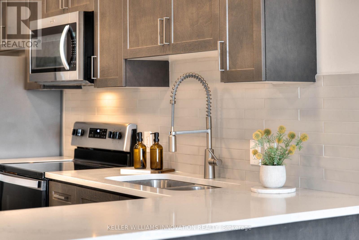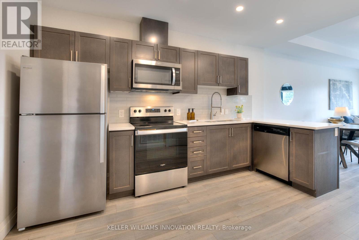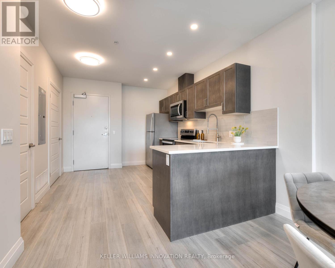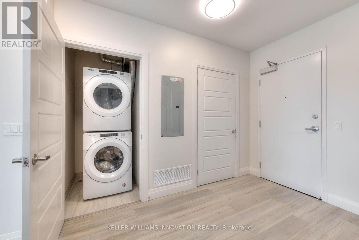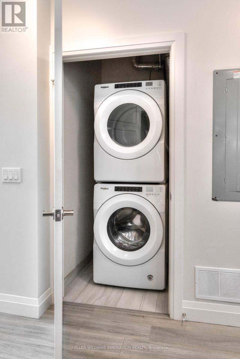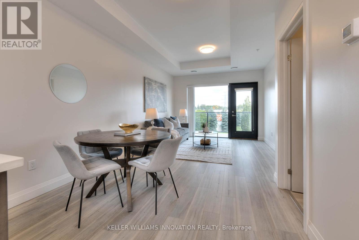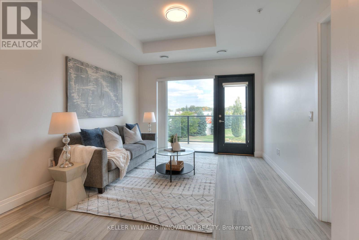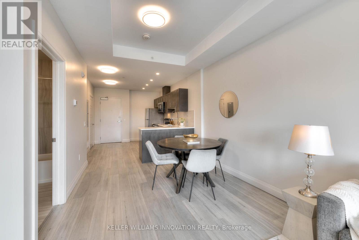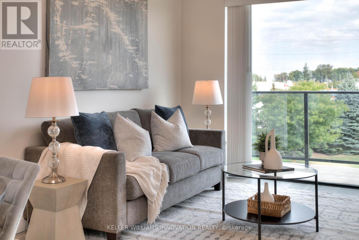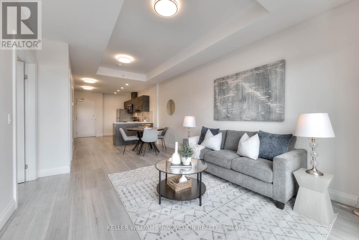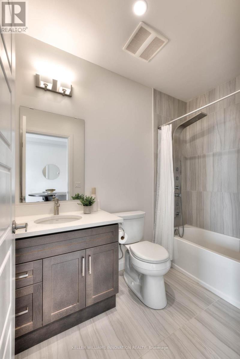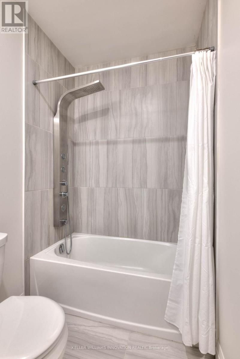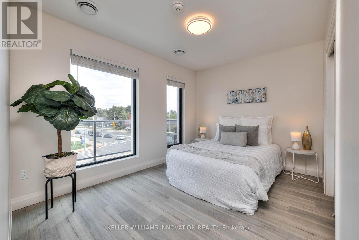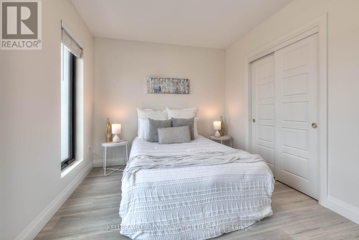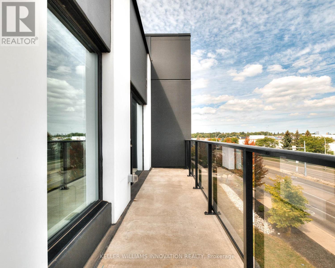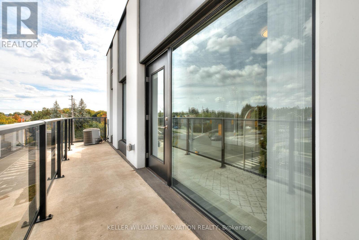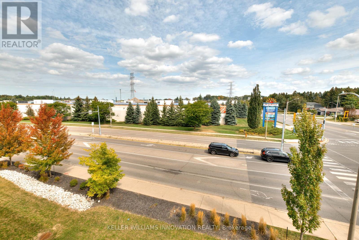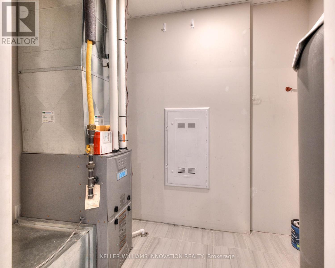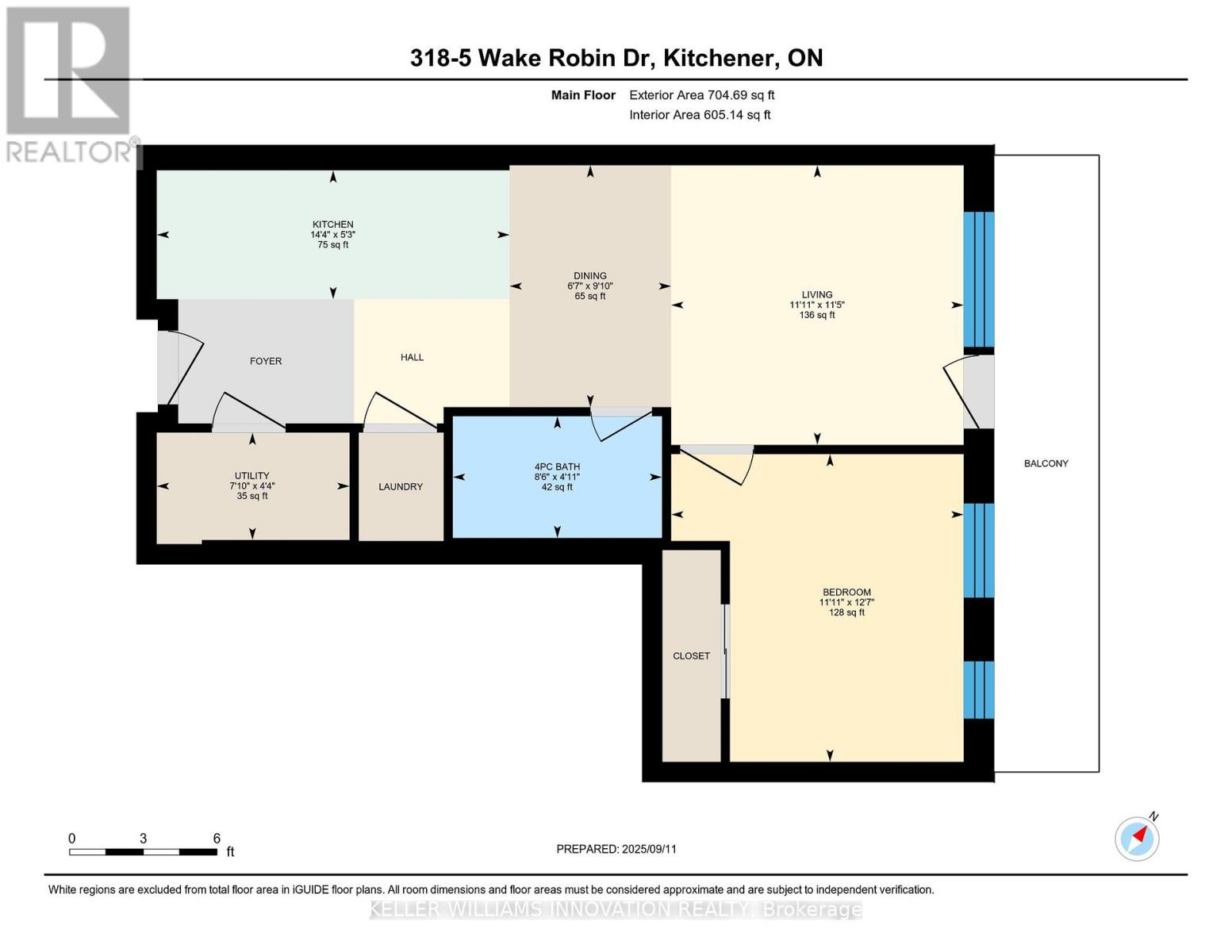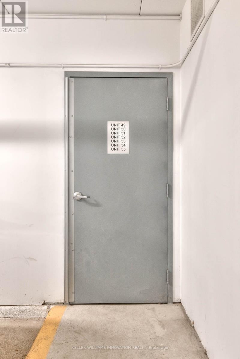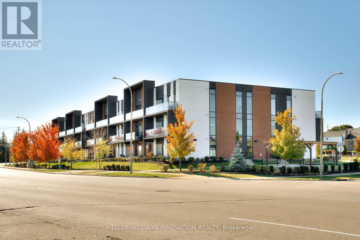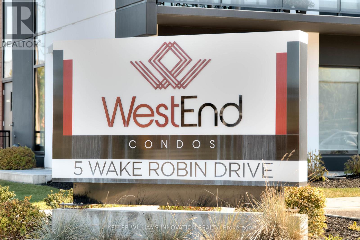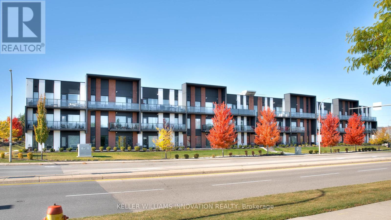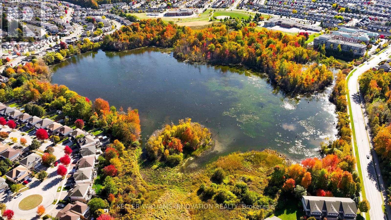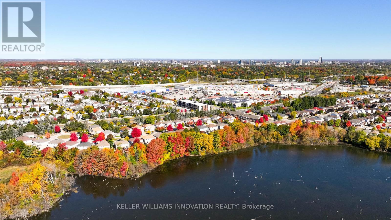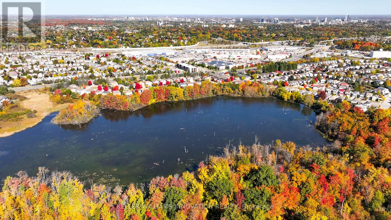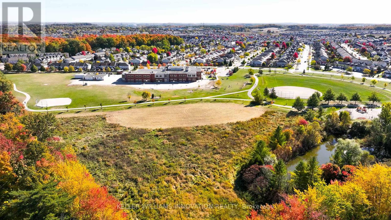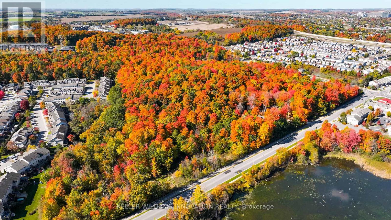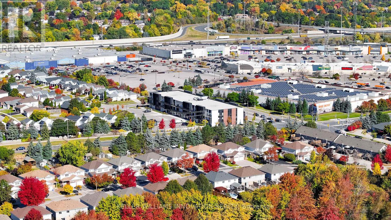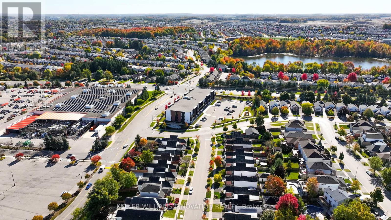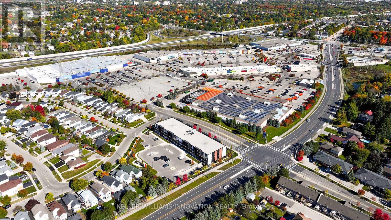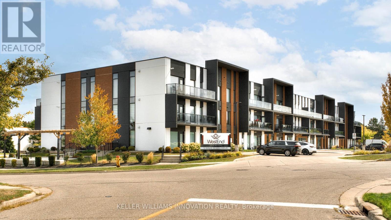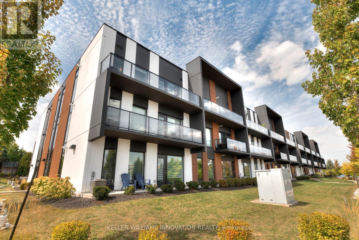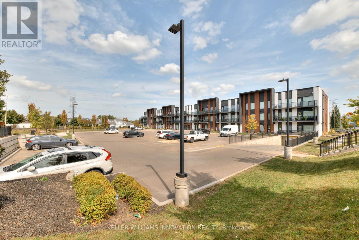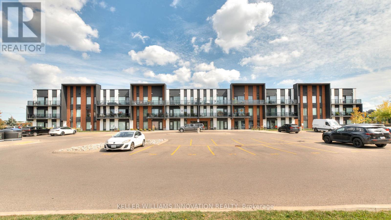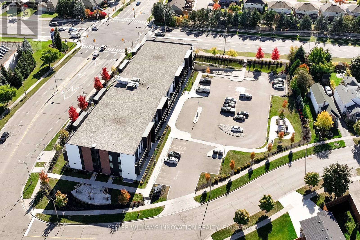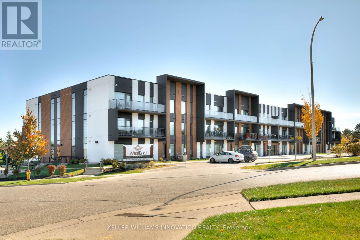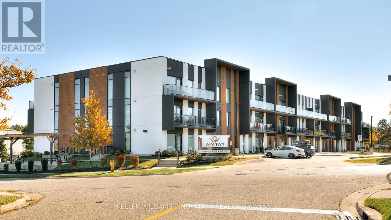318 - 5 Wake Robin Drive Kitchener, Ontario N2E 0H6
$399,000Maintenance, Common Area Maintenance, Insurance, Parking
$483.75 Monthly
Maintenance, Common Area Maintenance, Insurance, Parking
$483.75 Monthly5 Reasons to love this condo: 1. Two owned parking spots 2. One owned storage locker 3. Top floor & corner unit 4. Ensuite Laundry 5. Large balcony. Welcome to Unit 318 at 5 Wake Robin Drive a bright 1-bedroom condo built in 2020 offering contemporary finishes and stress-free living. This rare top-floor corner unit features tall ceilings, oversized windows, and a freshly painted interior filled with natural light.The open-concept kitchen showcases quartz countertops, stainless steel appliances, a tile backsplash, and a peninsula with breakfast seating. Wide-plank flooring flows through the main living area to a large private balcony - perfect for morning coffee or evening relaxation.The spacious bedroom offers two big windows and a large closet, while the stylish 4-piece bathroom includes a tiled tub/shower combo and modern vanity. Enjoy the convenience of in-suite laundry, two owned parking spaces, and a storage locker.Condo fees cover private garbage removal, building insurance, property management, snow and lawn care, plus roof and window maintenance - leaving you with truly worry-free ownership. Residents also enjoy a community BBQ area.Ideally located close to Sunrise Plaza, major highway access, shopping, and everyday amenities, this bright, move-in-ready condo combines style, comfort, and convenience in one of Kitcheners most desirable locations. (id:53661)
Open House
This property has open houses!
2:00 pm
Ends at:4:00 pm
Property Details
| MLS® Number | X12396215 |
| Property Type | Single Family |
| Neigbourhood | Laurentian West |
| Amenities Near By | Park, Public Transit, Schools, Place Of Worship, Hospital |
| Community Features | Pet Restrictions, Community Centre |
| Equipment Type | None |
| Features | Elevator, Lighting, Balcony, Carpet Free, In Suite Laundry |
| Parking Space Total | 2 |
| Rental Equipment Type | None |
Building
| Bathroom Total | 1 |
| Bedrooms Above Ground | 1 |
| Bedrooms Total | 1 |
| Age | 0 To 5 Years |
| Amenities | Visitor Parking, Storage - Locker |
| Appliances | Water Heater, Water Meter, Dishwasher, Dryer, Microwave, Stove, Washer, Window Coverings, Refrigerator |
| Cooling Type | Central Air Conditioning |
| Exterior Finish | Brick |
| Fire Protection | Smoke Detectors |
| Foundation Type | Concrete |
| Heating Fuel | Natural Gas |
| Heating Type | Forced Air |
| Size Interior | 700 - 799 Ft2 |
| Type | Apartment |
Parking
| No Garage |
Land
| Acreage | No |
| Land Amenities | Park, Public Transit, Schools, Place Of Worship, Hospital |
| Landscape Features | Landscaped |
| Zoning Description | R6 |
Rooms
| Level | Type | Length | Width | Dimensions |
|---|---|---|---|---|
| Main Level | Bedroom | 3.82 m | 3.63 m | 3.82 m x 3.63 m |
| Main Level | Living Room | 3.47 m | 3.63 m | 3.47 m x 3.63 m |
| Main Level | Bathroom | 1.51 m | 2.8 m | 1.51 m x 2.8 m |
| Main Level | Kitchen | 1.6 m | 4.38 m | 1.6 m x 4.38 m |
| Main Level | Utility Room | 1.33 m | 2.39 m | 1.33 m x 2.39 m |
| Main Level | Dining Room | 3 m | 3.63 m | 3 m x 3.63 m |
https://www.realtor.ca/real-estate/28846958/318-5-wake-robin-drive-kitchener


