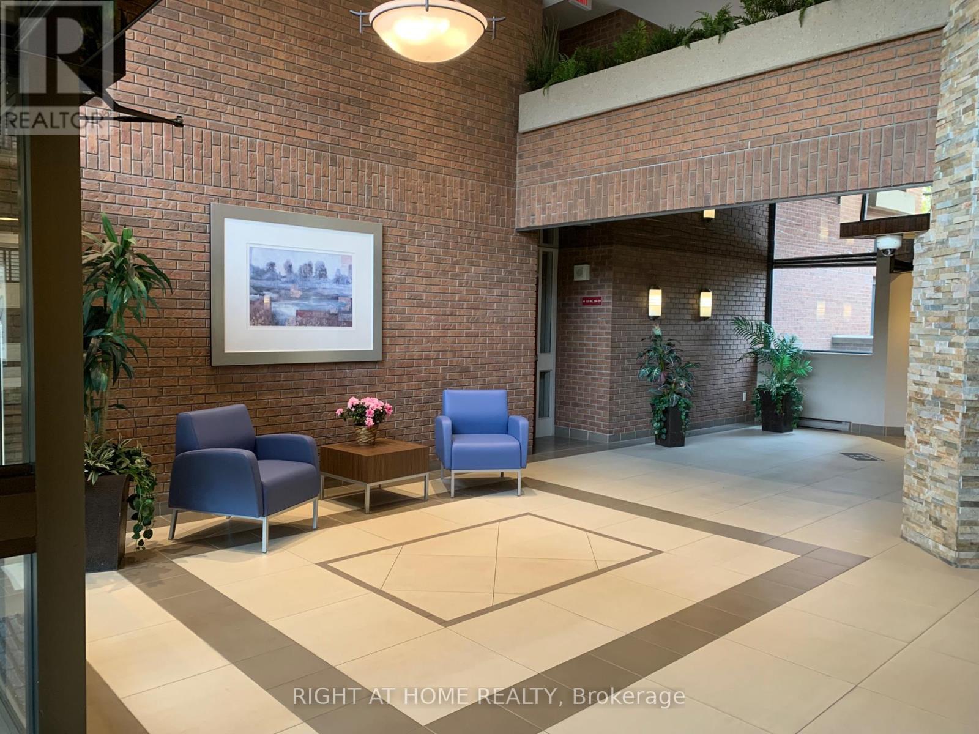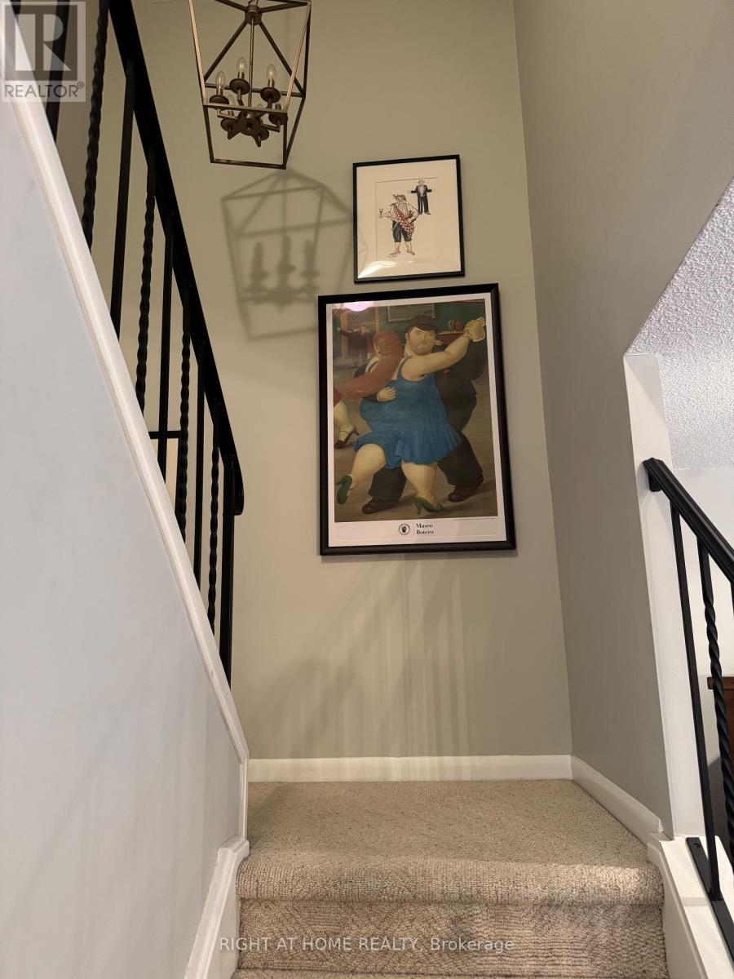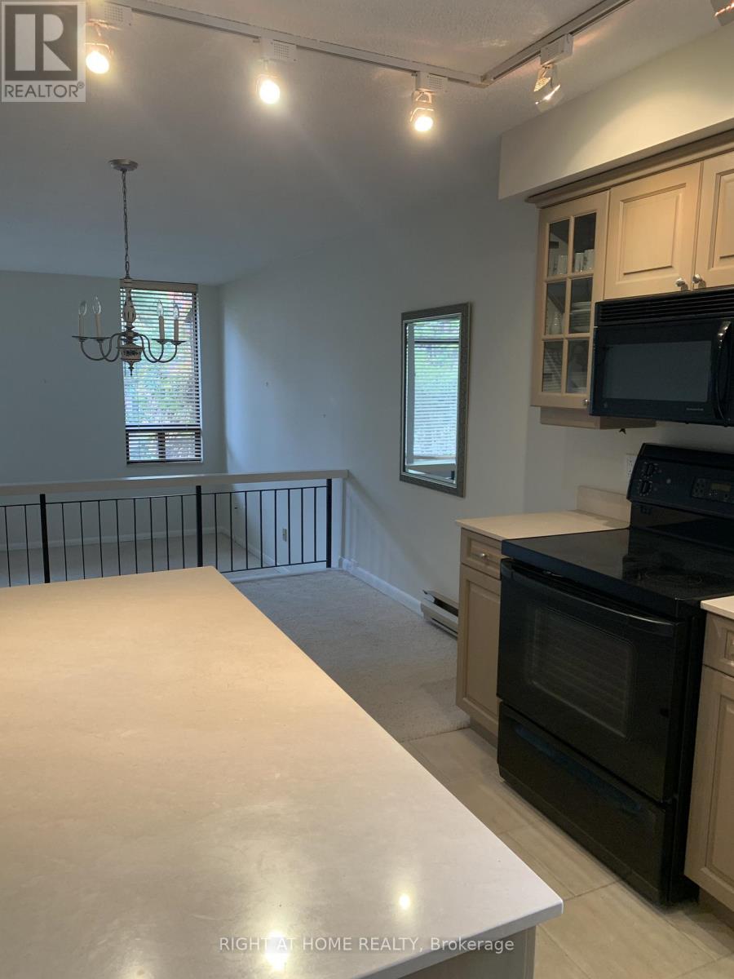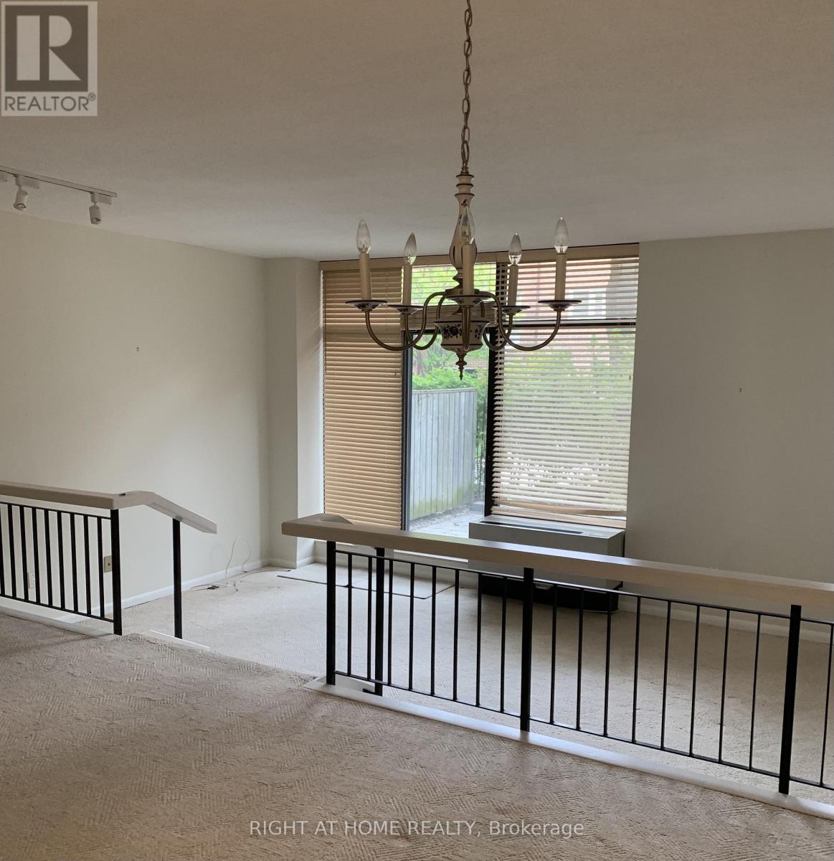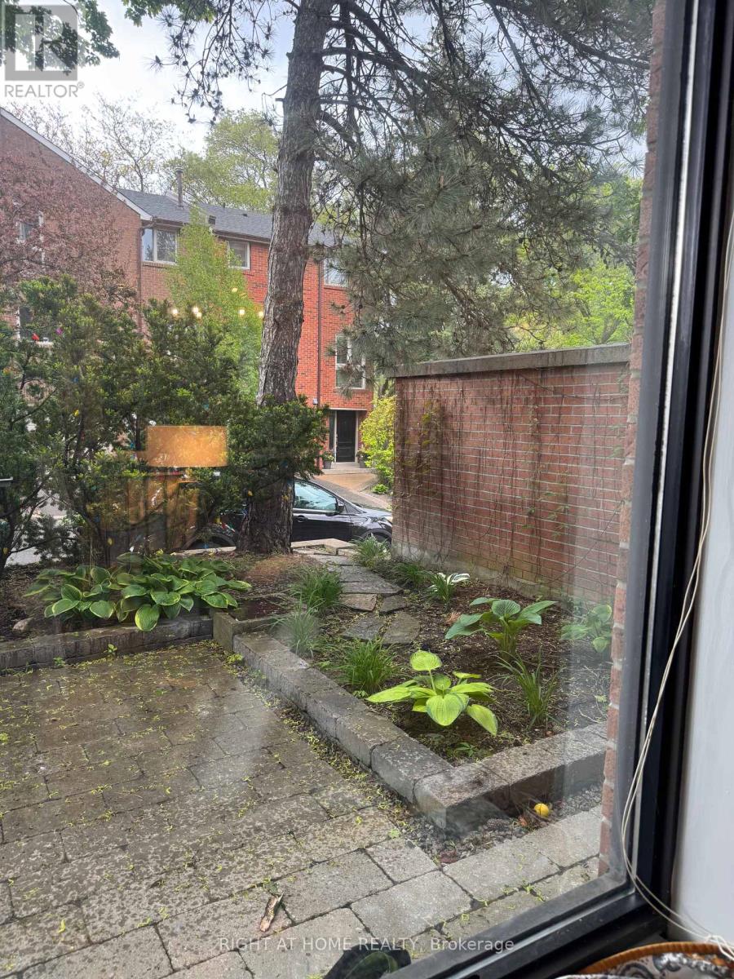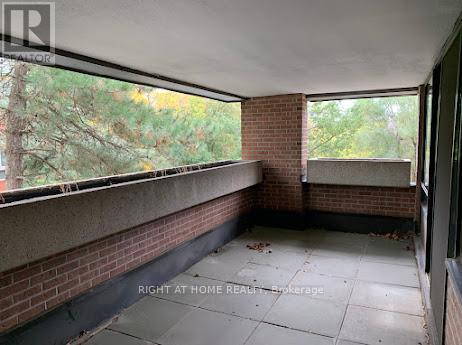2 Bedroom
3 Bathroom
1,400 - 1,599 ft2
Central Air Conditioning
Radiant Heat
$4,295 Monthly
Welcome to this beautifully maintained 1485sf two-storey condo offering the perfect blend of comfort, space, and convenience.Thoughtfully designed with an open-concept main level, this home features a modern kitchen that seamlessly overlooks the dining and living areas-ideal for entertaining or relaxing in style. Upstairs you will find two generously sized bedrooms,. The primary bedroom as an ensuite bathroom. The second bedroom enjoys direct access to a private open balcony, perfect for morning coffee or evening unwinding. Step outside to yours expansive private outdoor terrace-an incredible space for entertaining, gardening, or simply enjoying the outdoors in peace. This condo comes fully loaded with value: water, hydro, heating, central air conditioning, cable TV, and includes one underground parking space as well as a locker. The unit is move in ready. Located in a vibrant neighborhood with fantastic restaurants just steps away and excellent access to public transit and hwy 401 (id:53661)
Property Details
|
MLS® Number
|
C12172218 |
|
Property Type
|
Single Family |
|
Community Name
|
Bedford Park-Nortown |
|
Community Features
|
Pet Restrictions |
|
Features
|
Balcony |
|
Parking Space Total
|
1 |
Building
|
Bathroom Total
|
3 |
|
Bedrooms Above Ground
|
2 |
|
Bedrooms Total
|
2 |
|
Amenities
|
Storage - Locker |
|
Appliances
|
Garage Door Opener Remote(s), Dishwasher, Dryer, Microwave, Oven, Stove, Washer, Refrigerator |
|
Cooling Type
|
Central Air Conditioning |
|
Exterior Finish
|
Brick |
|
Flooring Type
|
Carpeted |
|
Heating Fuel
|
Electric |
|
Heating Type
|
Radiant Heat |
|
Stories Total
|
2 |
|
Size Interior
|
1,400 - 1,599 Ft2 |
|
Type
|
Apartment |
Parking
Land
Rooms
| Level |
Type |
Length |
Width |
Dimensions |
|
Second Level |
Primary Bedroom |
|
|
Measurements not available |
|
Second Level |
Bedroom 2 |
|
|
Measurements not available |
|
Second Level |
Laundry Room |
|
|
Measurements not available |
|
Main Level |
Living Room |
|
|
Measurements not available |
|
Main Level |
Dining Room |
|
|
Measurements not available |
|
Main Level |
Kitchen |
|
|
Measurements not available |
https://www.realtor.ca/real-estate/28364408/318-40-sylvan-valley-way-toronto-bedford-park-nortown-bedford-park-nortown







