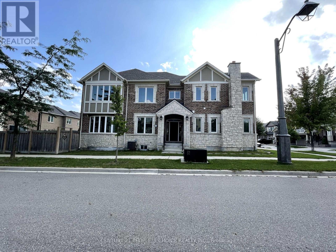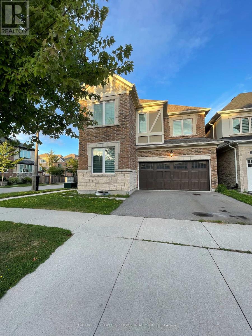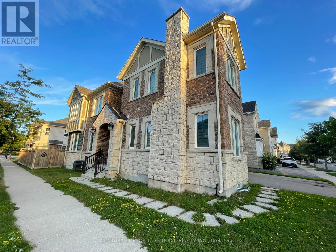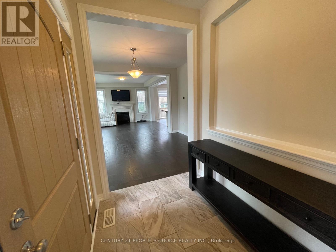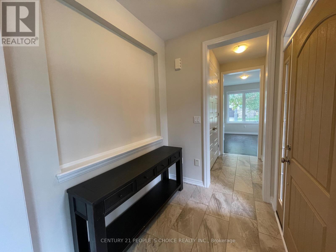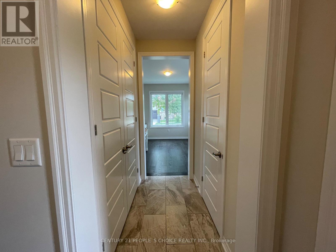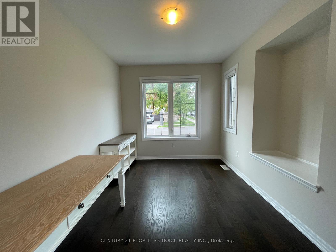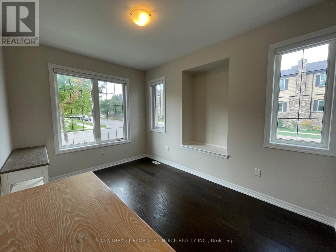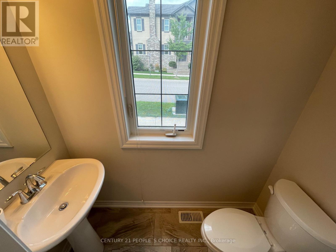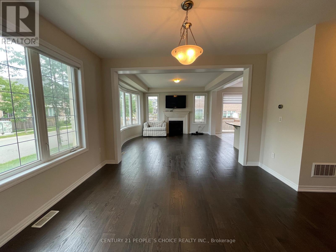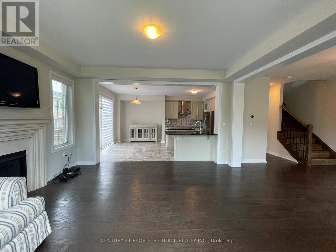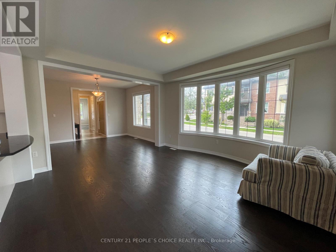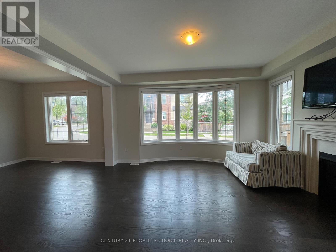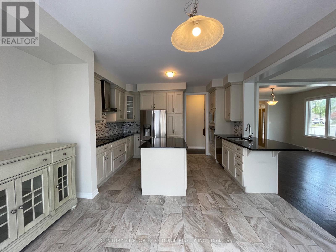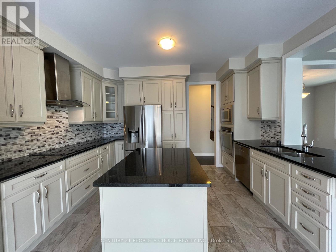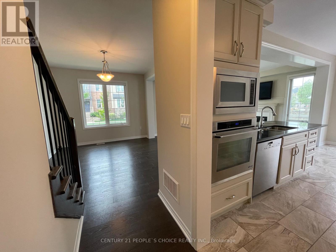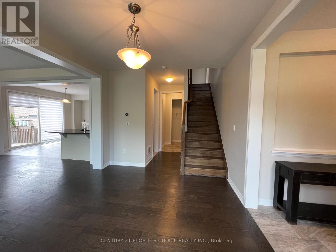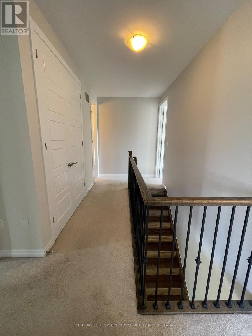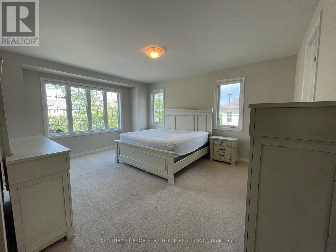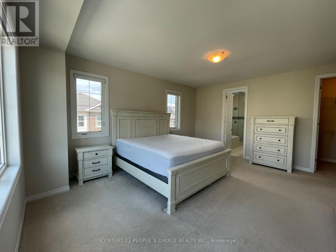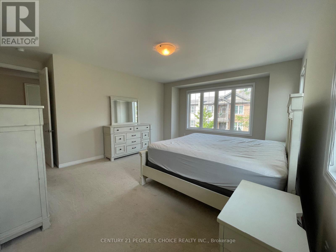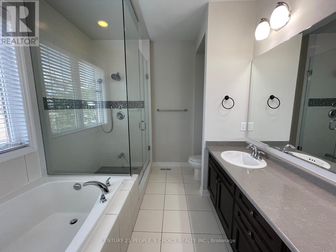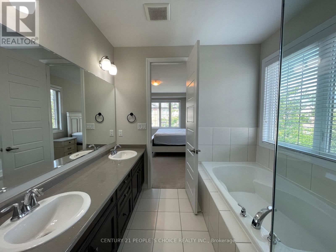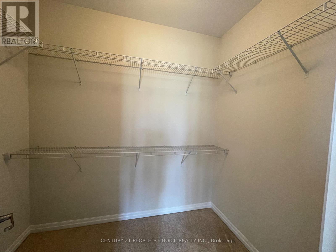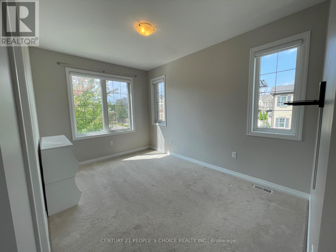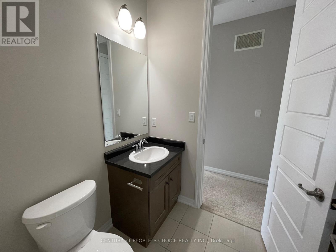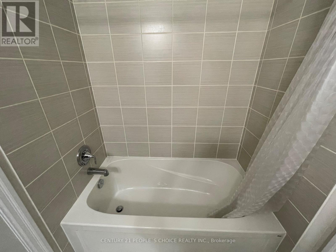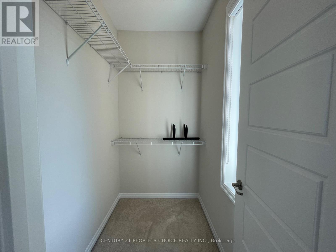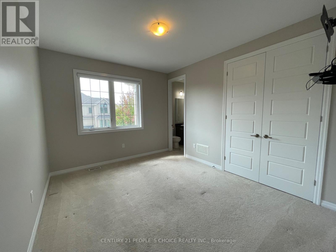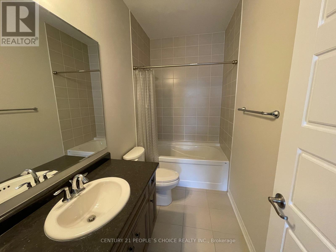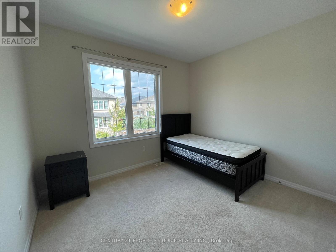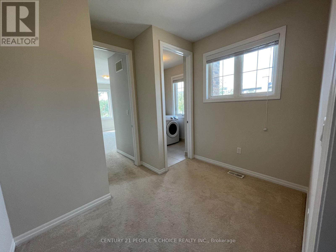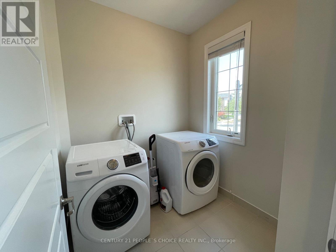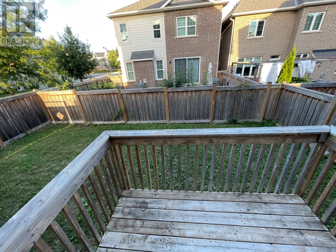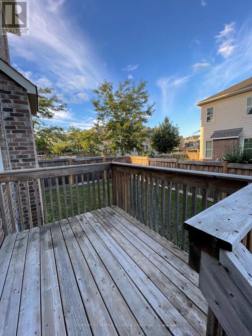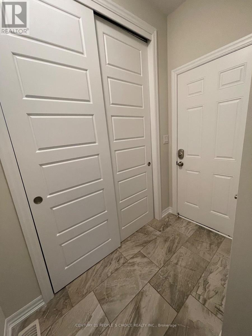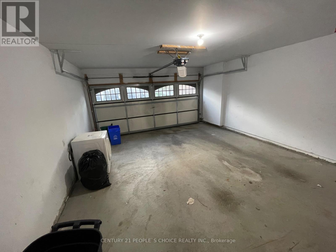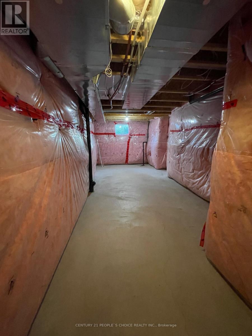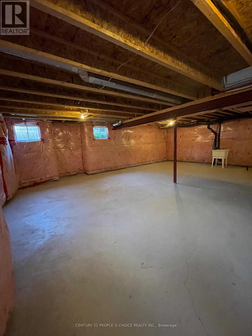4 Bedroom
4 Bathroom
2,500 - 3,000 ft2
Fireplace
Central Air Conditioning
Forced Air
$4,400 Monthly
This gorgeous Mattamy-built home is situated on a prime corner lot, offering exceptional curb appeal, a very functional layout and lots of natural light. This expansive property features 4 bedrooms, a flexible den upstairs (which can be used as a guest room), and 3+1 contemporary bathrooms, along with a main-floor office ideal for remote work or study. Inside, you'll find high ceilings with 8.5-foot doors, stylish hardwood floors on the ground floor, and numerous thoughtful upgrades. The chef-ready kitchen is great for entertaining and has stainless steel appliances & seamlessly connects to the bright, open living and dining spaces. The whole house has been freshly painted, giving the home a like-new feel throughout. Don't miss this rare opportunity to live in this meticulously upgraded home on one of the most sought-after lots in the community. This property is available furnished at an additional cost, and Landlords are open to short term. (id:53661)
Property Details
|
MLS® Number
|
W12385669 |
|
Property Type
|
Single Family |
|
Community Name
|
1008 - GO Glenorchy |
|
Amenities Near By
|
Hospital, Schools, Public Transit |
|
Community Features
|
Community Centre, School Bus |
|
Equipment Type
|
Water Heater |
|
Parking Space Total
|
4 |
|
Rental Equipment Type
|
Water Heater |
Building
|
Bathroom Total
|
4 |
|
Bedrooms Above Ground
|
4 |
|
Bedrooms Total
|
4 |
|
Age
|
6 To 15 Years |
|
Appliances
|
Oven - Built-in, Dishwasher, Dryer, Furniture, Garage Door Opener, Stove, Water Heater, Washer, Window Coverings, Refrigerator |
|
Basement Type
|
Full |
|
Construction Style Attachment
|
Detached |
|
Cooling Type
|
Central Air Conditioning |
|
Exterior Finish
|
Brick, Stone |
|
Fireplace Present
|
Yes |
|
Flooring Type
|
Carpeted, Hardwood, Ceramic |
|
Foundation Type
|
Unknown |
|
Half Bath Total
|
1 |
|
Heating Fuel
|
Natural Gas |
|
Heating Type
|
Forced Air |
|
Stories Total
|
2 |
|
Size Interior
|
2,500 - 3,000 Ft2 |
|
Type
|
House |
|
Utility Water
|
Municipal Water |
Parking
Land
|
Acreage
|
No |
|
Land Amenities
|
Hospital, Schools, Public Transit |
|
Sewer
|
Sanitary Sewer |
Rooms
| Level |
Type |
Length |
Width |
Dimensions |
|
Second Level |
Sitting Room |
3.25 m |
2.03 m |
3.25 m x 2.03 m |
|
Second Level |
Primary Bedroom |
5.18 m |
4.45 m |
5.18 m x 4.45 m |
|
Second Level |
Bedroom 2 |
3.53 m |
3.04 m |
3.53 m x 3.04 m |
|
Second Level |
Bedroom 3 |
3.96 m |
3.07 m |
3.96 m x 3.07 m |
|
Second Level |
Bedroom 4 |
4.29 m |
2.92 m |
4.29 m x 2.92 m |
|
Main Level |
Family Room |
4.57 m |
4.38 m |
4.57 m x 4.38 m |
|
Main Level |
Kitchen |
4.14 m |
2.74 m |
4.14 m x 2.74 m |
|
Main Level |
Eating Area |
4.14 m |
2.74 m |
4.14 m x 2.74 m |
|
Main Level |
Dining Room |
4.08 m |
3.47 m |
4.08 m x 3.47 m |
|
Main Level |
Office |
3.65 m |
2.92 m |
3.65 m x 2.92 m |
https://www.realtor.ca/real-estate/28824095/3174-daisy-way-oakville-go-glenorchy-1008-go-glenorchy

