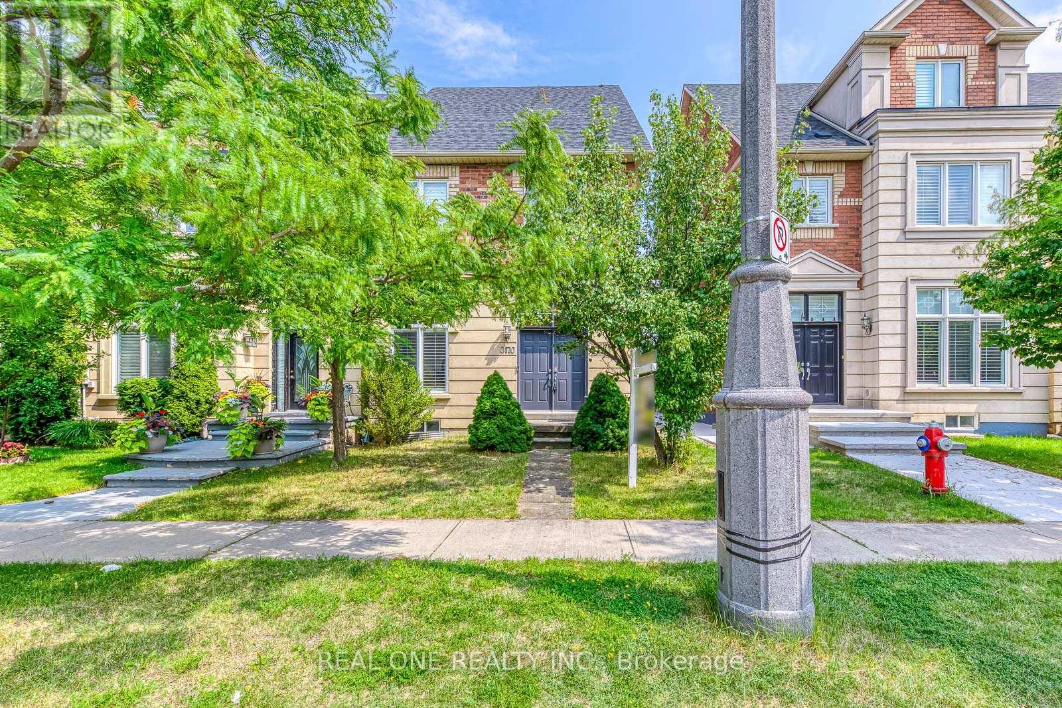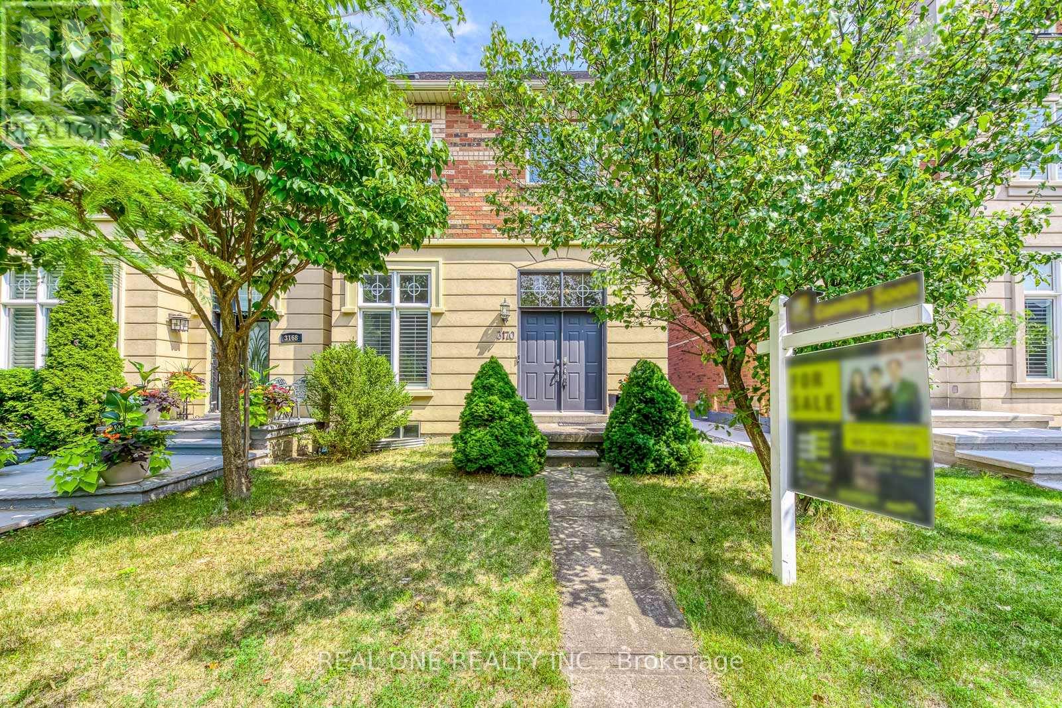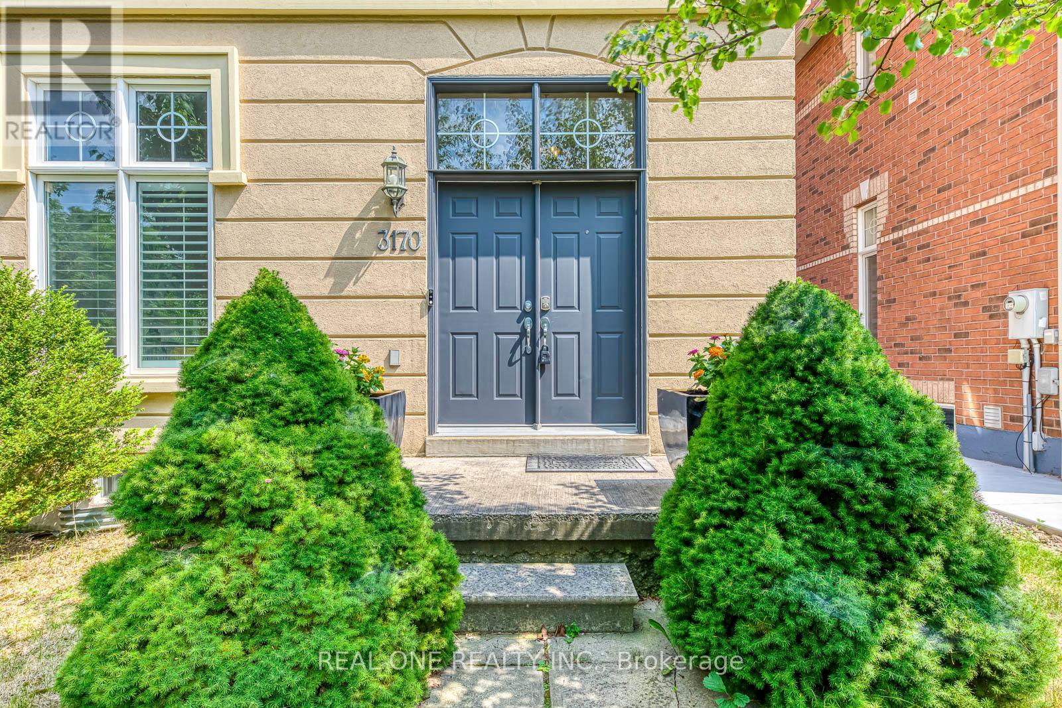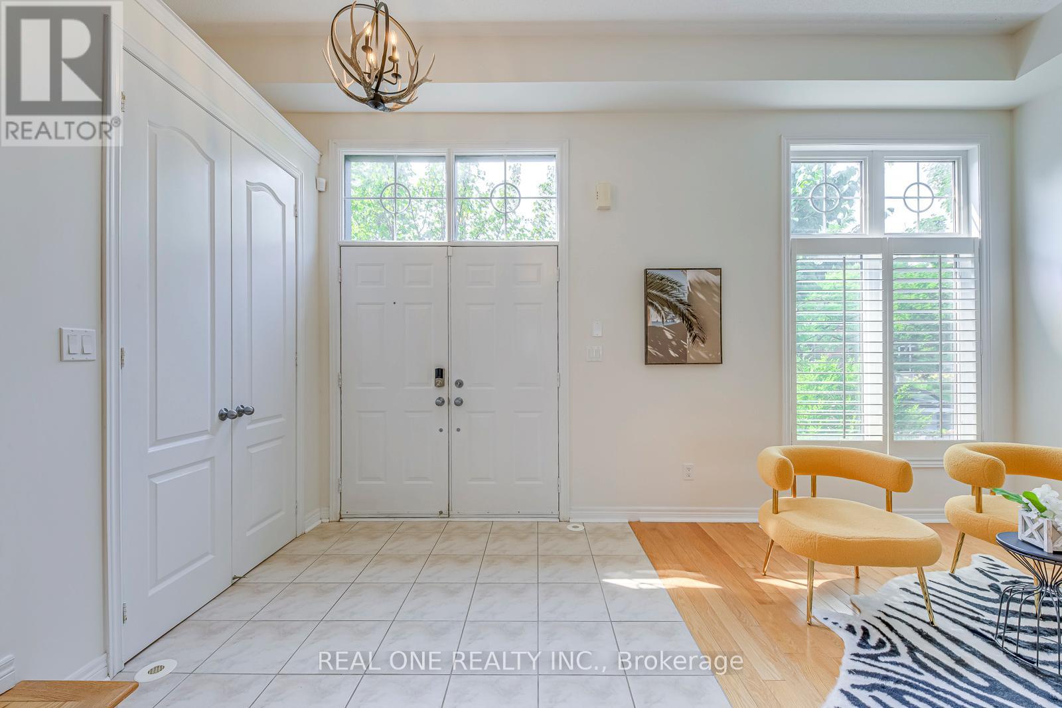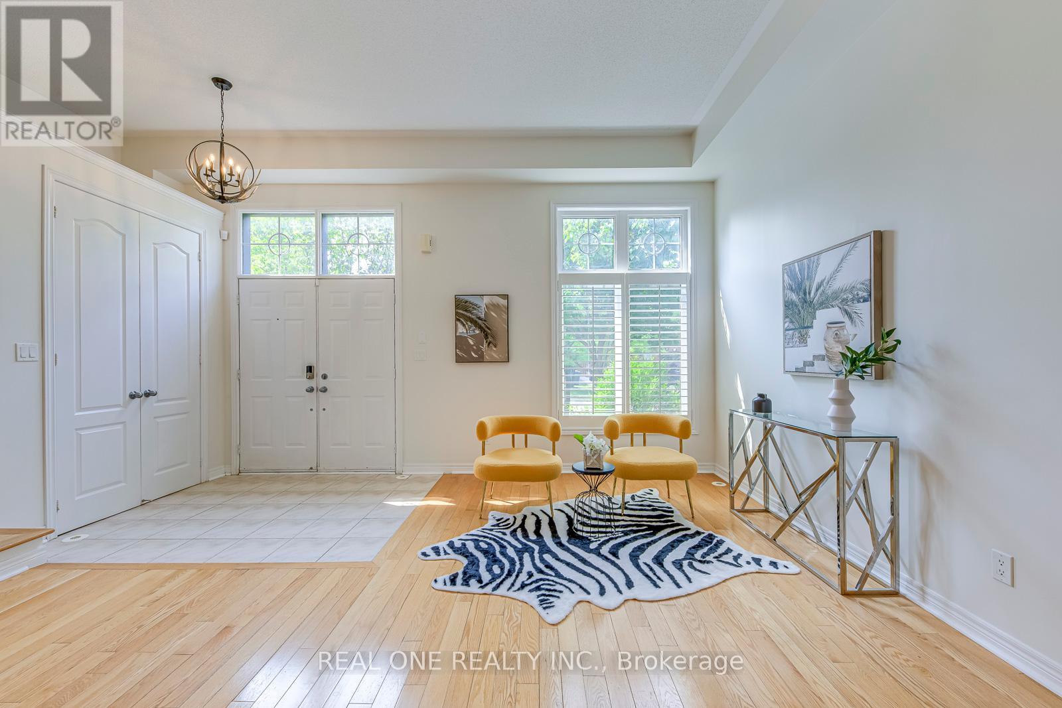5 Bedroom
4 Bathroom
1,500 - 2,000 ft2
Central Air Conditioning
Forced Air
$1,099,000
5 Elite Picks! Here Are 5 Reasons To Make This Home Your Own: 1.Generous Kitchen Featuring Centre Island with Breakfast Bar, Mosaic Backsplash, Stainless Steel Appliances & Bright Breakfast Area with Large Windows. 2. Stunning Main Level with Soaring 11' Ceilings Boasting Open Concept Family Room (or Office), Living Room & Dining Room with Walk-Out to Patio Area & Backyard. 3. Spacious 2nd Level with 3 Good-Sized Bedrooms & Convenient Upper Level Laundry, with Primary Bedroom Boasting Vaulted Ceiling, W/I Closet & Impressive 4pc Ensuite with Soaker Tub & Separate Shower. 4. Beautifully Finished Basement Featuring Large Open Concept Rec Room with Gym Area, Plus 2 Additional Bedrooms, Full 3pc Bath & Ample Storage! 5. Lovely Fenced Backyard/Courtyard Patio Area (Updated '19) Leading to 2 Car Detached Garage & Additional Concrete Parking Area (2/3 of the Existing Area) for Ample Parking. All This & More! 2pc Powder Room on Main Level. END UNIT Townhouse with Convenient Side Yard Access to Backyard. Nearly 3,000 Sq.Ft. of Finished Living Space with 1,934 Sq.Ft. A/G Plus 1,007 Sq.Ft. in the Finished Basement! Custom California Shutters Thru Main & 2nd Levels. Concrete Parking Area '22, Updated Shingles '21. Fabulous Churchill Meadows Location Just Steps from Marco Muzzo Memorial Woods/Park & Ridgeway Plaza, and with Quick Access to Hwys 407 & 403, Erin Mills Town Centre, Restaurants & Amenities, Hospital, Public Transit, Parks & Trails, and More! (id:53661)
Open House
This property has open houses!
Starts at:
2:00 pm
Ends at:
4:00 pm
Property Details
|
MLS® Number
|
W12290282 |
|
Property Type
|
Single Family |
|
Community Name
|
Churchill Meadows |
|
Features
|
Lane |
|
Parking Space Total
|
3 |
Building
|
Bathroom Total
|
4 |
|
Bedrooms Above Ground
|
3 |
|
Bedrooms Below Ground
|
2 |
|
Bedrooms Total
|
5 |
|
Appliances
|
Garage Door Opener Remote(s), Dishwasher, Dryer, Garage Door Opener, Stove, Washer, Window Coverings, Refrigerator |
|
Basement Development
|
Finished |
|
Basement Type
|
N/a (finished) |
|
Construction Style Attachment
|
Attached |
|
Cooling Type
|
Central Air Conditioning |
|
Exterior Finish
|
Brick |
|
Flooring Type
|
Laminate, Ceramic, Carpeted |
|
Foundation Type
|
Unknown |
|
Half Bath Total
|
1 |
|
Heating Fuel
|
Natural Gas |
|
Heating Type
|
Forced Air |
|
Stories Total
|
2 |
|
Size Interior
|
1,500 - 2,000 Ft2 |
|
Type
|
Row / Townhouse |
|
Utility Water
|
Municipal Water |
Parking
Land
|
Acreage
|
No |
|
Sewer
|
Sanitary Sewer |
|
Size Depth
|
109 Ft ,10 In |
|
Size Frontage
|
27 Ft ,10 In |
|
Size Irregular
|
27.9 X 109.9 Ft |
|
Size Total Text
|
27.9 X 109.9 Ft |
Rooms
| Level |
Type |
Length |
Width |
Dimensions |
|
Second Level |
Primary Bedroom |
3.99 m |
3.94 m |
3.99 m x 3.94 m |
|
Second Level |
Bedroom 2 |
4.42 m |
3.07 m |
4.42 m x 3.07 m |
|
Second Level |
Bedroom 3 |
3.56 m |
3.3 m |
3.56 m x 3.3 m |
|
Basement |
Exercise Room |
3.91 m |
2.51 m |
3.91 m x 2.51 m |
|
Basement |
Bedroom 4 |
3.84 m |
2.87 m |
3.84 m x 2.87 m |
|
Basement |
Bedroom 5 |
3.05 m |
2.62 m |
3.05 m x 2.62 m |
|
Basement |
Recreational, Games Room |
6.25 m |
4.67 m |
6.25 m x 4.67 m |
|
Main Level |
Kitchen |
6.17 m |
2.97 m |
6.17 m x 2.97 m |
|
Main Level |
Eating Area |
6.17 m |
2.97 m |
6.17 m x 2.97 m |
|
Main Level |
Dining Room |
3.35 m |
3.28 m |
3.35 m x 3.28 m |
|
Main Level |
Living Room |
4.06 m |
3.35 m |
4.06 m x 3.35 m |
|
Main Level |
Family Room |
3.35 m |
3.1 m |
3.35 m x 3.1 m |
https://www.realtor.ca/real-estate/28617313/3170-eclipse-avenue-mississauga-churchill-meadows-churchill-meadows

