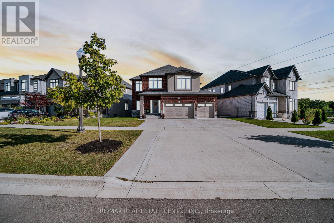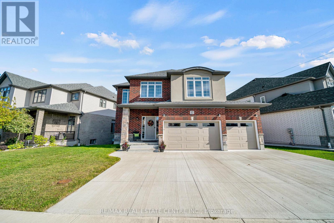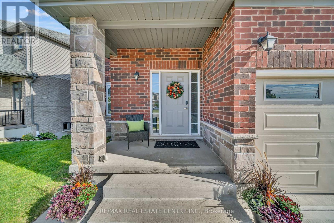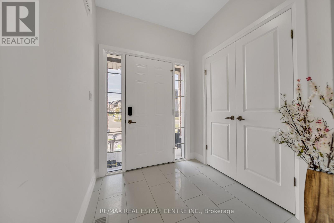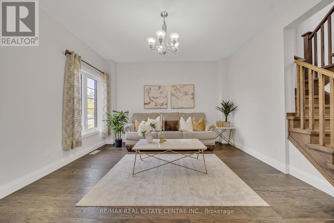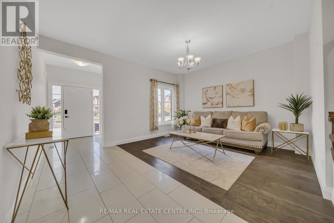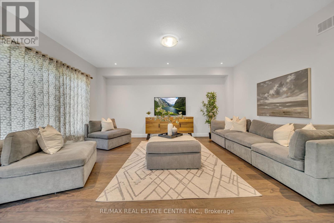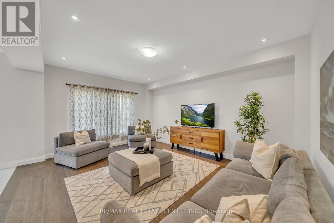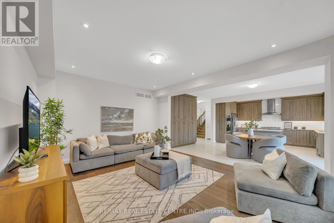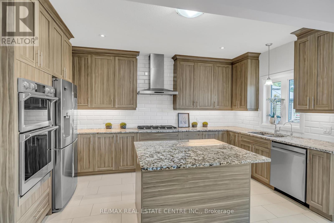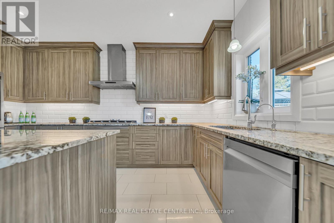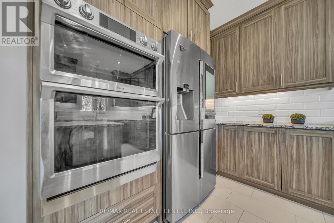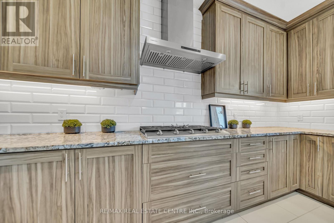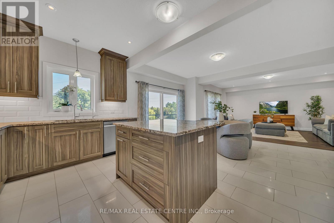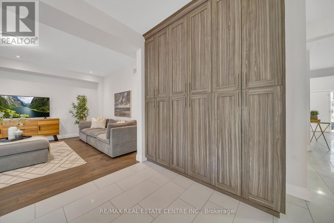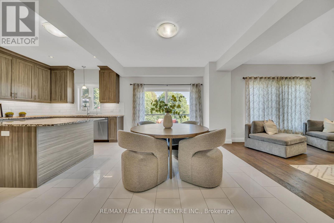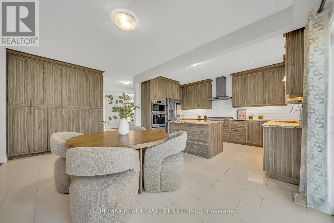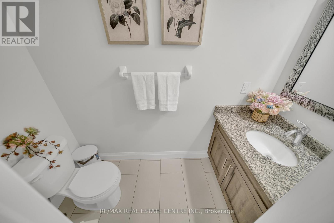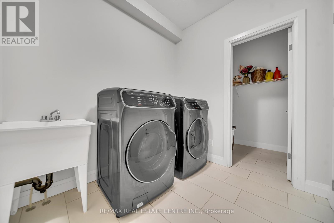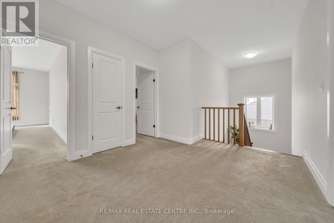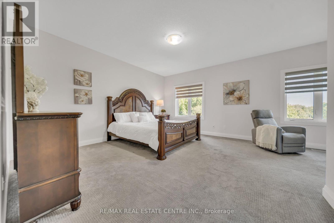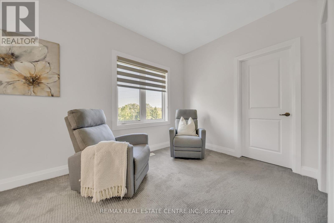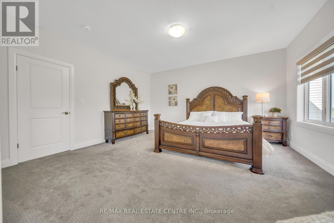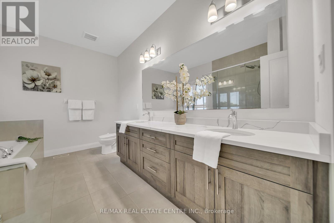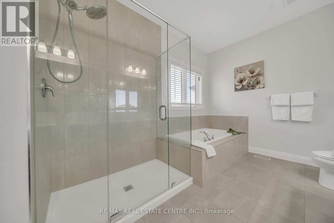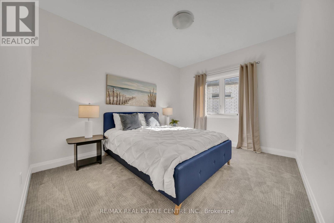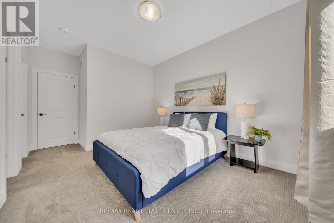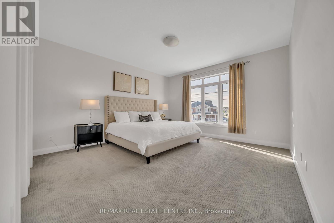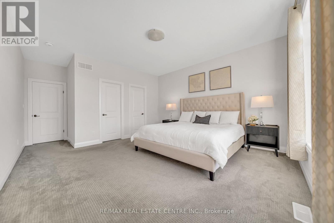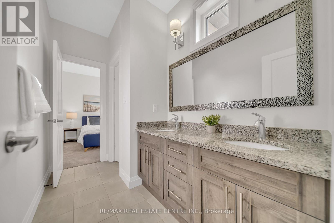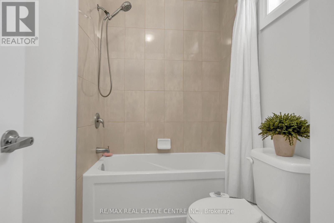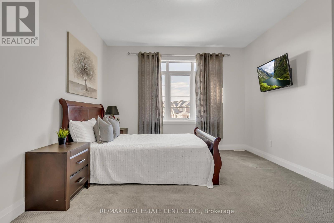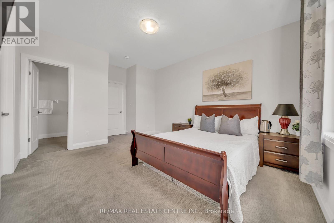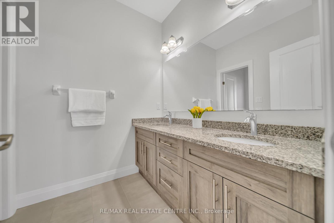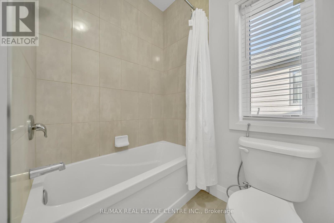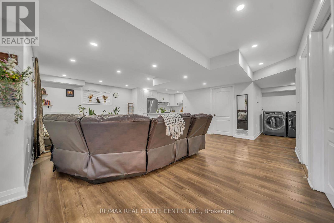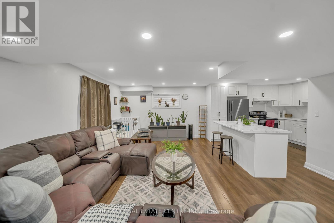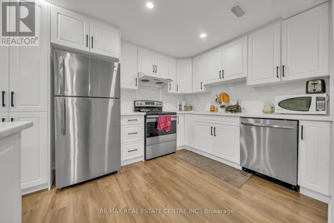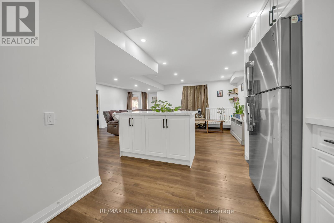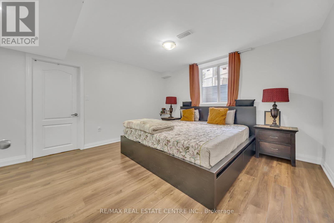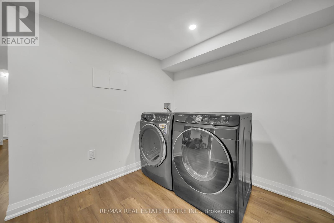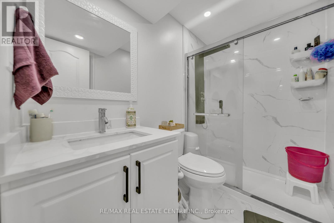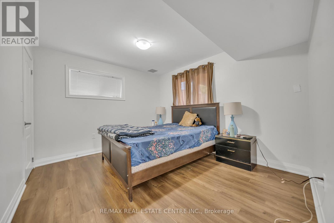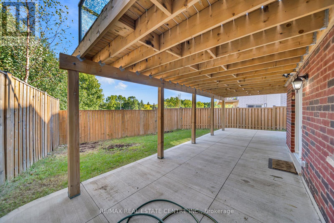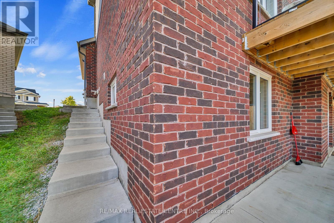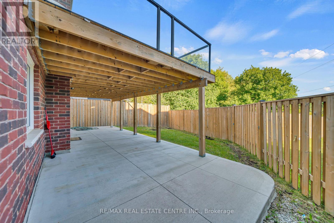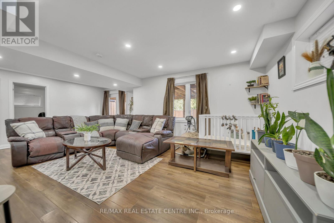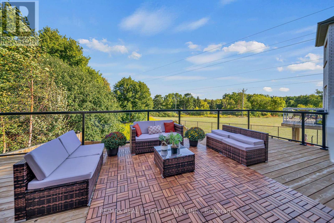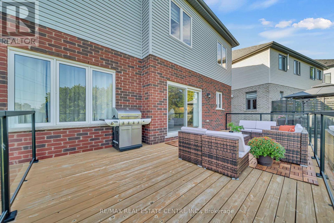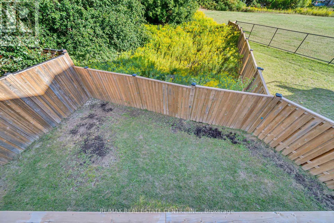6 Bedroom
5 Bathroom
2,500 - 3,000 ft2
Central Air Conditioning
Forced Air
$1,395,000
Luxury Living Awaits at 317 Blair Creek Drive Kitcheners Most Coveted Address Welcome to 317 Blair Creek Drive, an executive residence nestled in one of Kitcheners most prestigious and sought-after neighborhoods. Ideally located just 2 minutes from Highway 401, this exceptional home by Grandview Homes offers the ultimate in upscale living, convenience, and privacy. Boasting a total of 6 bedrooms and 4.5 bathrooms, this meticulously designed home features 4 spacious bedrooms and 3.5 elegant baths across the main and upper levels. The fully legal walkout basement apartment includes 2 additional bedrooms, a full bath, and a private entrance, making it ideal for multigenerational living, guests, or executive rental income. With its abundant natural light and open layout, the lower level feels just like a main floor suite. The exterior is equally impressive, offering extensive parking for up to 11 vehiclesa rare and valuable luxury in this area. Step outside to an expansive 26' x 15' custom deck, the perfect outdoor retreat for upscale entertaining, al fresco dining, or quiet evenings under the stars with family and friends. Every element of this home has been carefully crafted to offer both functionality and refined living. (id:53661)
Property Details
|
MLS® Number
|
X12389899 |
|
Property Type
|
Single Family |
|
Neigbourhood
|
Doon South |
|
Equipment Type
|
Water Heater |
|
Features
|
Irregular Lot Size |
|
Parking Space Total
|
9 |
|
Rental Equipment Type
|
Water Heater |
Building
|
Bathroom Total
|
5 |
|
Bedrooms Above Ground
|
4 |
|
Bedrooms Below Ground
|
2 |
|
Bedrooms Total
|
6 |
|
Appliances
|
Garage Door Opener Remote(s), Dishwasher, Dryer, Garage Door Opener, Microwave, Hood Fan, Stove, Washer, Window Coverings, Refrigerator |
|
Basement Development
|
Finished |
|
Basement Features
|
Separate Entrance |
|
Basement Type
|
N/a (finished) |
|
Construction Style Attachment
|
Detached |
|
Cooling Type
|
Central Air Conditioning |
|
Exterior Finish
|
Brick, Stone |
|
Foundation Type
|
Concrete, Poured Concrete |
|
Half Bath Total
|
1 |
|
Heating Fuel
|
Natural Gas |
|
Heating Type
|
Forced Air |
|
Stories Total
|
2 |
|
Size Interior
|
2,500 - 3,000 Ft2 |
|
Type
|
House |
|
Utility Water
|
Municipal Water |
Parking
Land
|
Acreage
|
No |
|
Sewer
|
Sanitary Sewer |
|
Size Depth
|
101 Ft |
|
Size Frontage
|
21 Ft ,6 In |
|
Size Irregular
|
21.5 X 101 Ft ; 81.85x15.11ft X 26.6 X101.41ft X70.91ft |
|
Size Total Text
|
21.5 X 101 Ft ; 81.85x15.11ft X 26.6 X101.41ft X70.91ft |
Rooms
| Level |
Type |
Length |
Width |
Dimensions |
|
Second Level |
Bedroom |
6.05 m |
4.85 m |
6.05 m x 4.85 m |
|
Second Level |
Bedroom 2 |
4.98 m |
3.17 m |
4.98 m x 3.17 m |
|
Second Level |
Bedroom 3 |
3.66 m |
5.05 m |
3.66 m x 5.05 m |
|
Second Level |
Bedroom 4 |
4.29 m |
6.1 m |
4.29 m x 6.1 m |
|
Basement |
Bedroom |
4.29 m |
3.86 m |
4.29 m x 3.86 m |
|
Basement |
Recreational, Games Room |
6.63 m |
5.69 m |
6.63 m x 5.69 m |
|
Basement |
Bedroom |
3.51 m |
3.21 m |
3.51 m x 3.21 m |
|
Main Level |
Living Room |
3.07 m |
3.99 m |
3.07 m x 3.99 m |
|
Main Level |
Dining Room |
3.25 m |
5.77 m |
3.25 m x 5.77 m |
|
Main Level |
Family Room |
4.29 m |
5.26 m |
4.29 m x 5.26 m |
|
Main Level |
Kitchen |
3.2 m |
4.7 m |
3.2 m x 4.7 m |
|
Main Level |
Laundry Room |
3.05 m |
2.18 m |
3.05 m x 2.18 m |
Utilities
|
Cable
|
Available |
|
Electricity
|
Installed |
|
Sewer
|
Installed |
https://www.realtor.ca/real-estate/28832749/317-blair-creek-drive-kitchener

