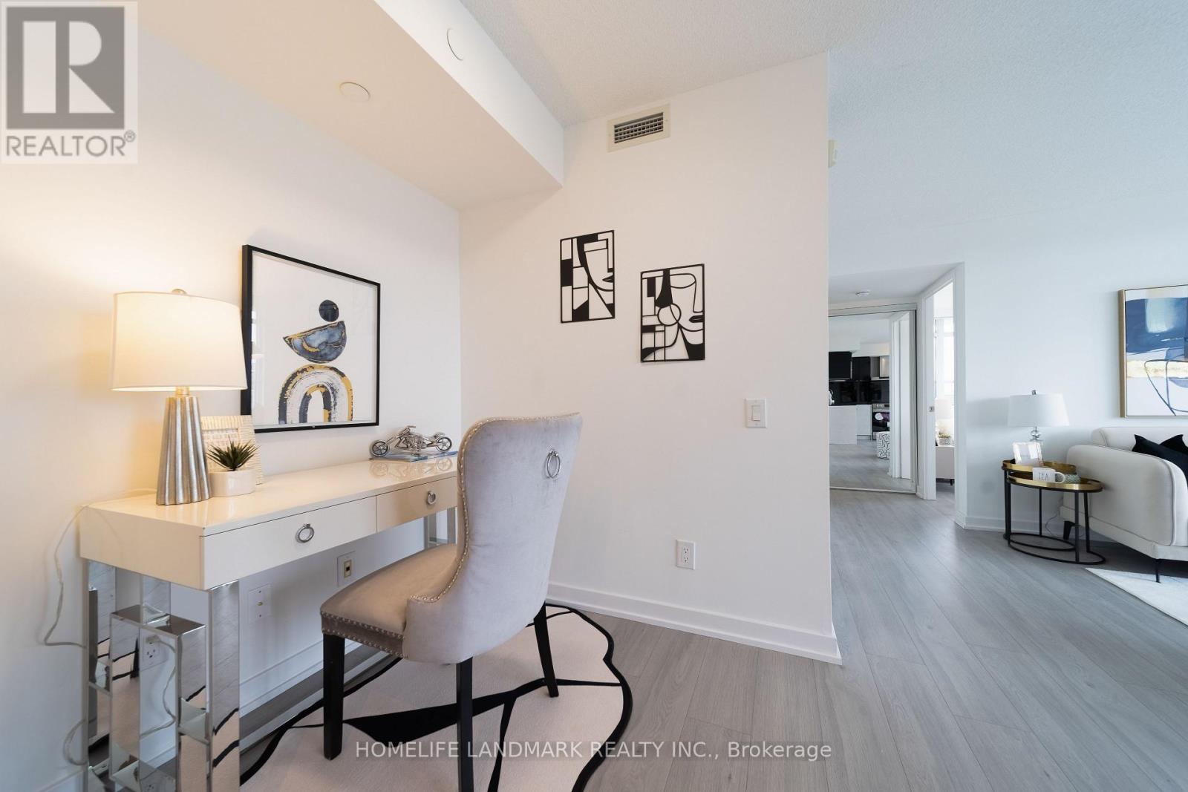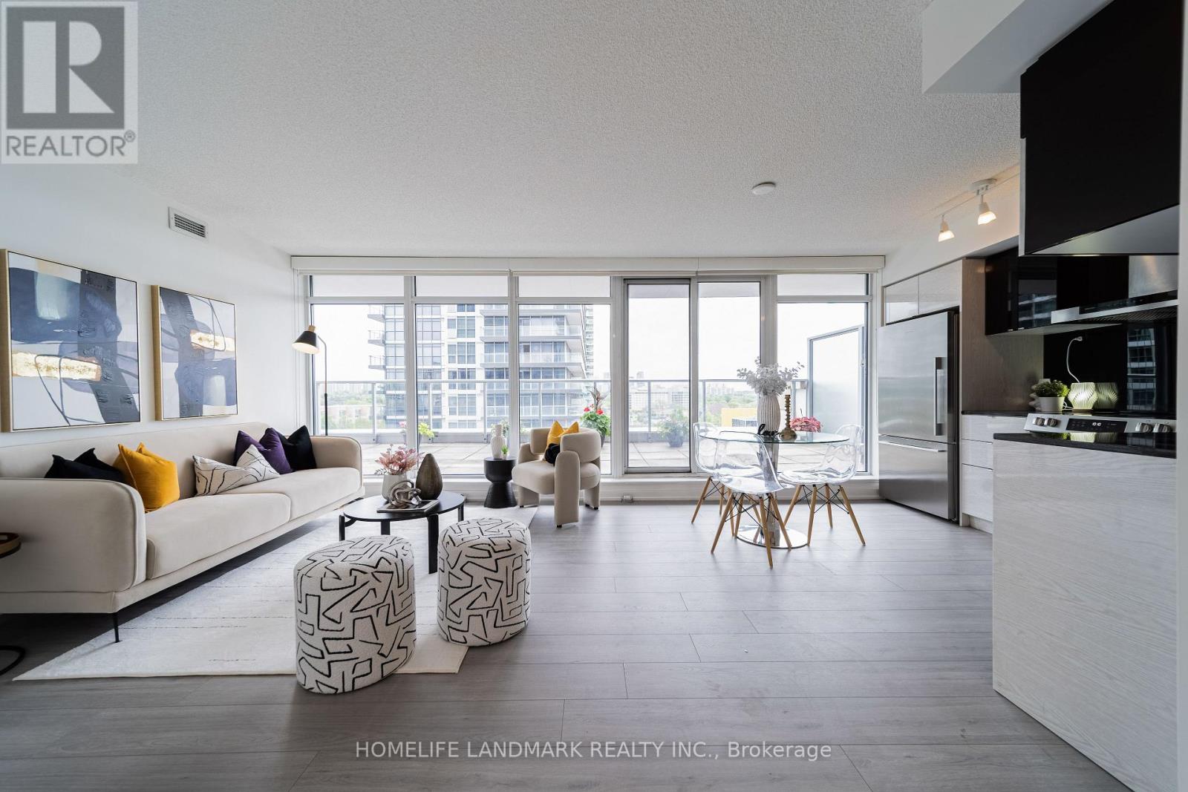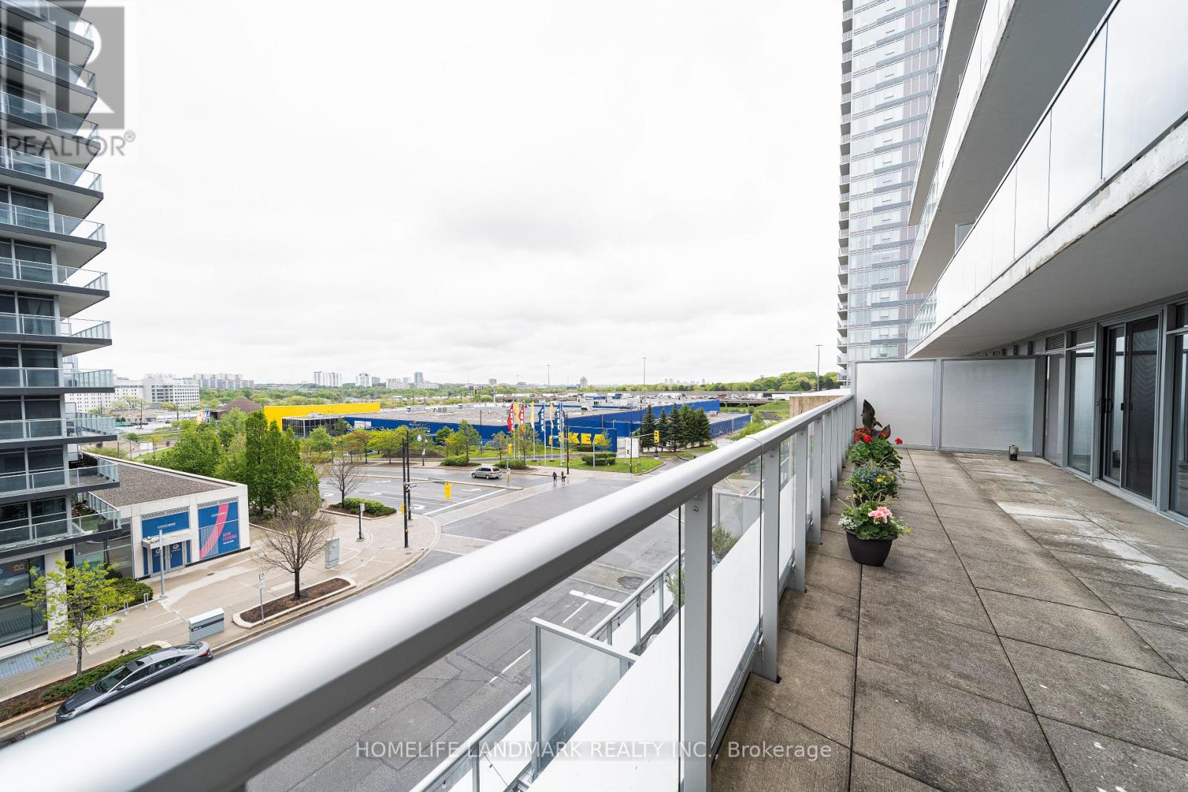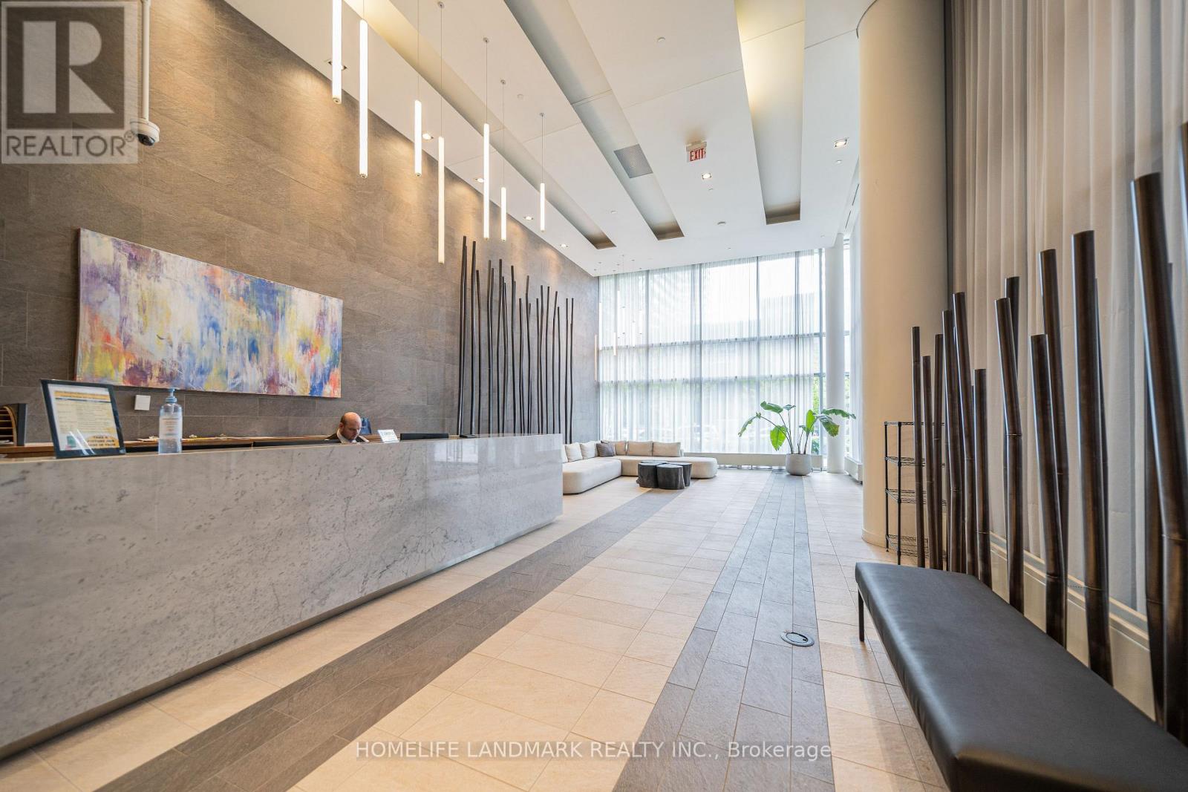317 - 72 Esther Shiner Boulevard Toronto, Ontario M2K 0C4
$770,000Maintenance, Heat, Water, Common Area Maintenance, Insurance, Parking
$781 Monthly
Maintenance, Heat, Water, Common Area Maintenance, Insurance, Parking
$781 Monthly871 Square Feet Modern Bright Corner Unit Featuring Floor-To-Ceiling Panoramic Windows And A Building-Unique 538 Square Feet Oversized Wrap-Around Terrace On Which Allowing You To Relax, Bask In The Sunlight, And Enjoy Stunning Views Without Ever Leaving Home. Located In The Heart Of Bayview Village, Just Steps From Malls, Ikea, Canadian Tire, Community Centre, Library, Parks, Restaurants & Shops, Steps To Subway / TTC. Top-Tier Amenities Including 24/7 Concierge Service, Gym, Party Room, Co-Working Space, Study Room, 8th-Floor Outdoor Roof Top Terrace & BBQ', Visitor Parking and More. Freshly Painted Unit, New Flooring Throughout. 1 Parking Included. (id:53661)
Property Details
| MLS® Number | C12171835 |
| Property Type | Single Family |
| Neigbourhood | Bayview Village |
| Community Name | Bayview Village |
| Community Features | Pet Restrictions |
| Parking Space Total | 1 |
Building
| Bathroom Total | 2 |
| Bedrooms Above Ground | 2 |
| Bedrooms Below Ground | 1 |
| Bedrooms Total | 3 |
| Age | 6 To 10 Years |
| Amenities | Separate Electricity Meters |
| Appliances | Garage Door Opener Remote(s), Dishwasher, Dryer, Microwave, Stove, Washer, Refrigerator |
| Architectural Style | Multi-level |
| Cooling Type | Central Air Conditioning |
| Exterior Finish | Concrete |
| Heating Fuel | Natural Gas |
| Heating Type | Forced Air |
| Size Interior | 800 - 899 Ft2 |
| Type | Apartment |
Parking
| Underground | |
| Garage |
Land
| Acreage | No |
Rooms
| Level | Type | Length | Width | Dimensions |
|---|---|---|---|---|
| Flat | Living Room | 4.23 m | 3.99 m | 4.23 m x 3.99 m |
| Flat | Kitchen | 3.5 m | 2.34 m | 3.5 m x 2.34 m |
| Flat | Primary Bedroom | 4.73 m | 2.88 m | 4.73 m x 2.88 m |
| Flat | Bedroom | 4.11 m | 3.03 m | 4.11 m x 3.03 m |
| Flat | Den | 1.82 m | 1.71 m | 1.82 m x 1.71 m |
| Flat | Bedroom | 2.46 m | 1.49 m | 2.46 m x 1.49 m |
| Flat | Bathroom | 2.44 m | 1.47 m | 2.44 m x 1.47 m |




















