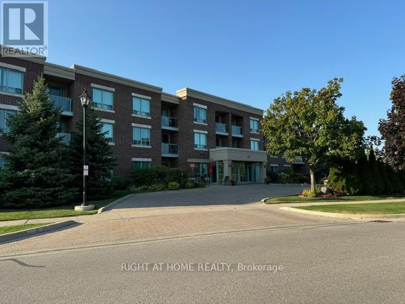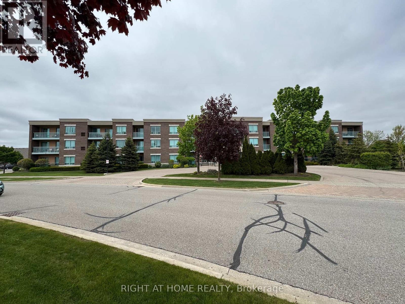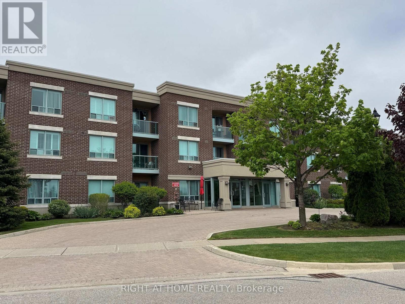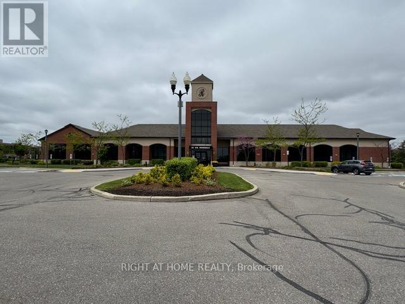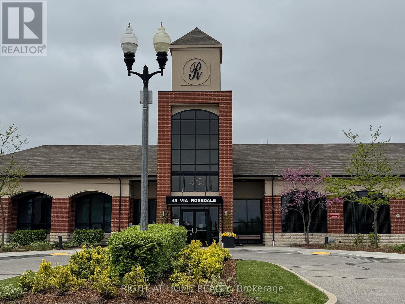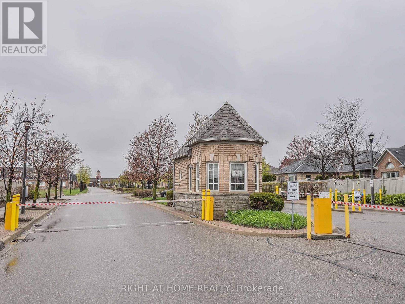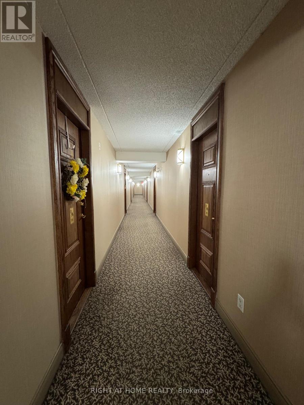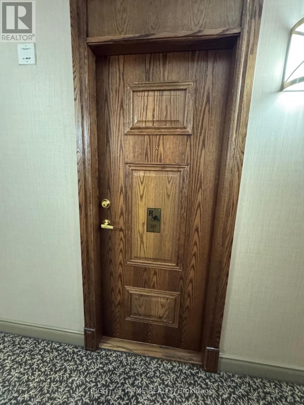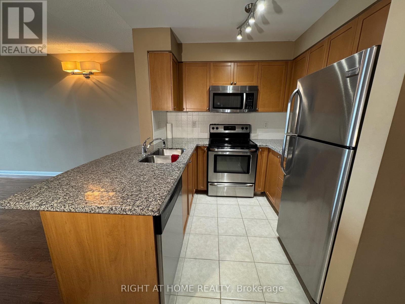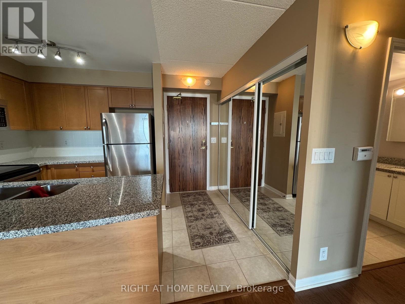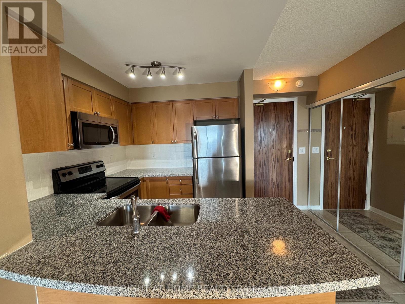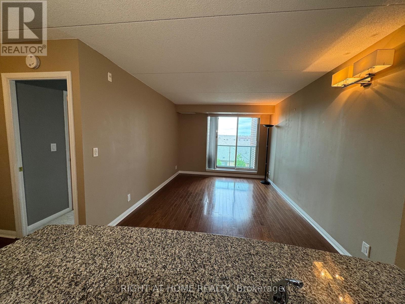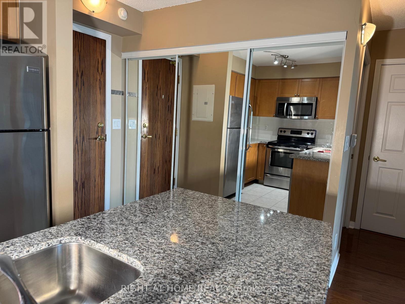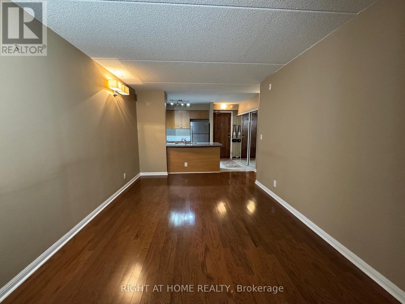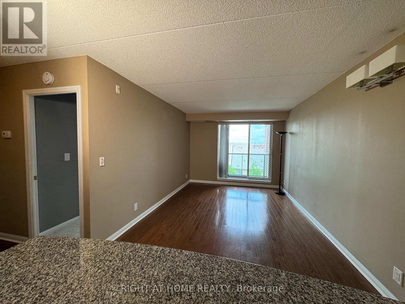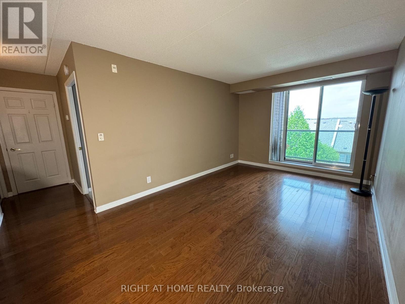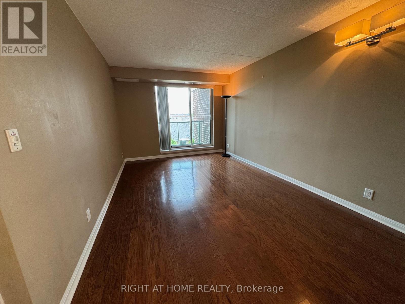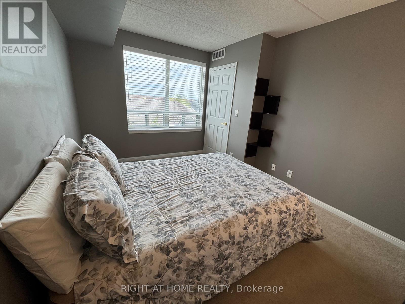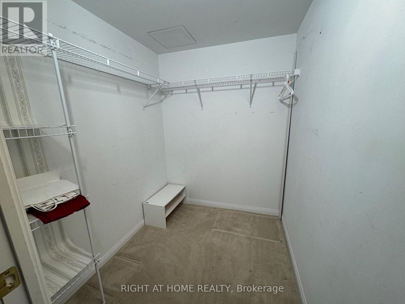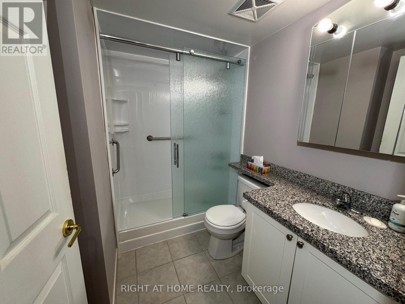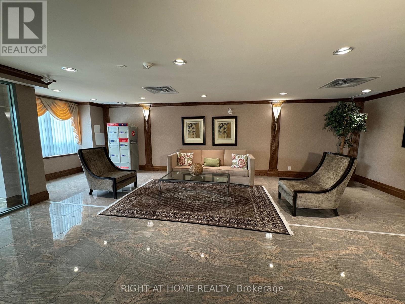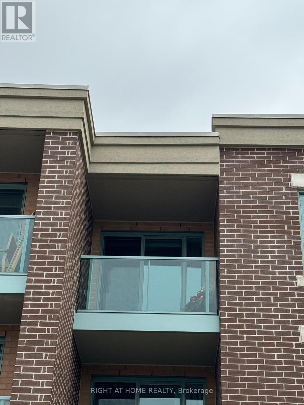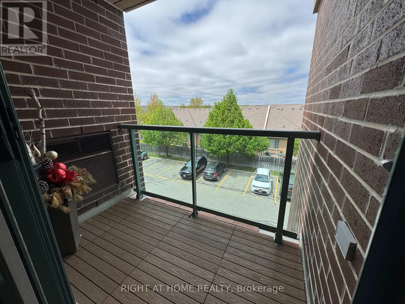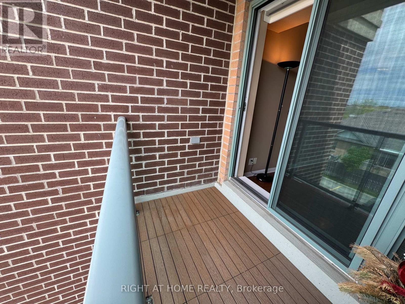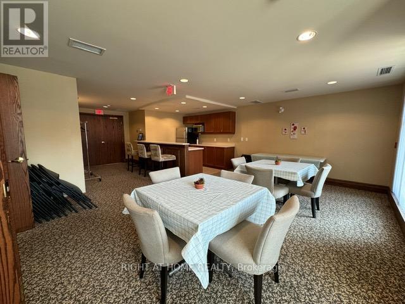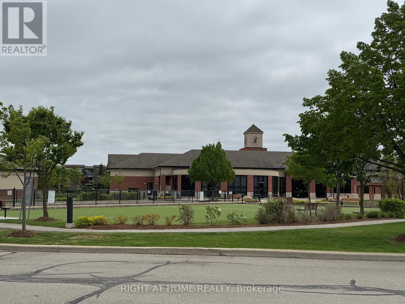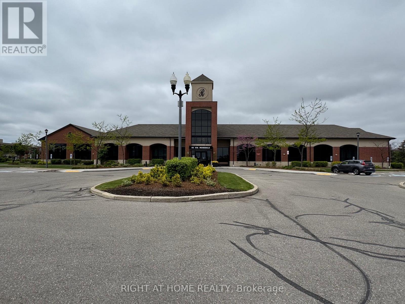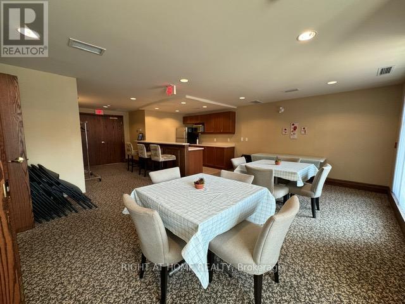317 - 65 Via Rosedale Brampton, Ontario L6R 3N8
$403,500Maintenance, Water, Common Area Maintenance, Insurance
$791.24 Monthly
Maintenance, Water, Common Area Maintenance, Insurance
$791.24 MonthlyThe Prestigious Chamberlain Building, offers low-maintenance living in this 1 Bedroom, 1 Bathroom suite located on the top floor of Rosedale Villages gated adult lifestyle community. Bright and inviting, this open concept unit features a modern kitchen with granite counters, stainless steel appliances. Step out from the cozy living area to your private balcony. The bedroom includes a walk-in closet organizer, a beautiful walk in shower in the adjacent bathroom and offers ensuite laundry and underground parking for added ease. Enjoy resort-style amenities like a private 9 Hole golf course, indoor swimming pool, clubhouse, and fitness Centre, all within a secure community with 24/7 gated access. Perfect for downsizers or first-time buyers seeking comfort and convenience. Recreation & Outdoor Activities include - Private 9-hole golf course (for residents only)Tennis courts, Pickleball courts, Bocce ball courts, Lawn bowling, Outdoor and indoor shuffleboard. Fitness & Wellness, Fully equipped fitness Centre and more! This property is a must see. (id:53661)
Property Details
| MLS® Number | W12158185 |
| Property Type | Single Family |
| Community Name | Sandringham-Wellington |
| Community Features | Pet Restrictions, Community Centre |
| Features | Balcony, In Suite Laundry |
| Parking Space Total | 1 |
| Pool Type | Indoor Pool |
| Structure | Tennis Court |
Building
| Bathroom Total | 1 |
| Bedrooms Above Ground | 1 |
| Bedrooms Total | 1 |
| Age | 16 To 30 Years |
| Amenities | Visitor Parking, Party Room, Exercise Centre, Storage - Locker |
| Appliances | Dishwasher, Dryer, Stove, Washer, Refrigerator |
| Cooling Type | Central Air Conditioning |
| Exterior Finish | Brick |
| Fire Protection | Smoke Detectors |
| Flooring Type | Ceramic, Carpeted, Hardwood |
| Foundation Type | Concrete |
| Heating Fuel | Natural Gas |
| Heating Type | Forced Air |
| Size Interior | 600 - 699 Ft2 |
| Type | Apartment |
Parking
| Underground | |
| No Garage |
Land
| Acreage | No |
| Landscape Features | Landscaped, Lawn Sprinkler |
Rooms
| Level | Type | Length | Width | Dimensions |
|---|---|---|---|---|
| Main Level | Kitchen | 3.35 m | 2.44 m | 3.35 m x 2.44 m |
| Main Level | Primary Bedroom | 3.96 m | 2.74 m | 3.96 m x 2.74 m |
| Main Level | Dining Room | 5.18 m | 3.05 m | 5.18 m x 3.05 m |
| Main Level | Living Room | 5.18 m | 3.05 m | 5.18 m x 3.05 m |
| Main Level | Bathroom | 2.13 m | 1.52 m | 2.13 m x 1.52 m |

