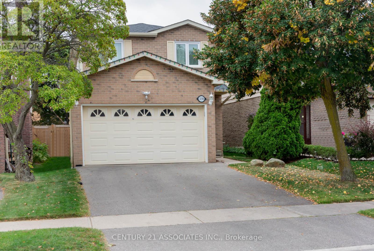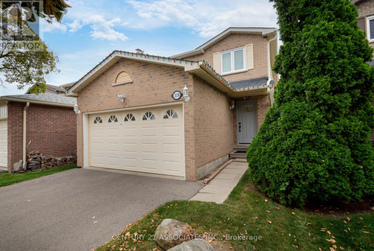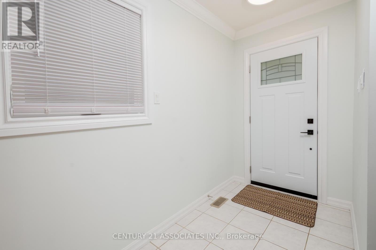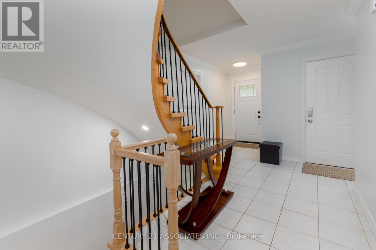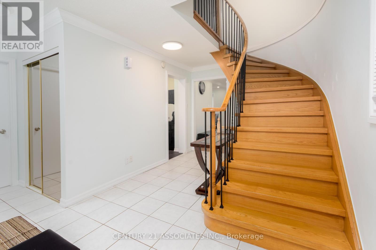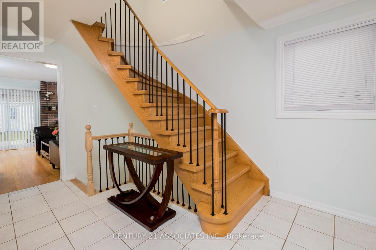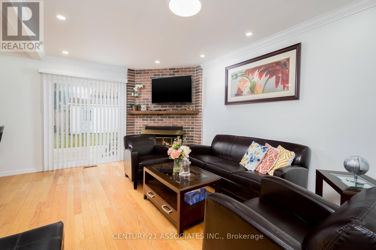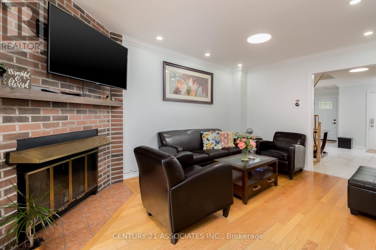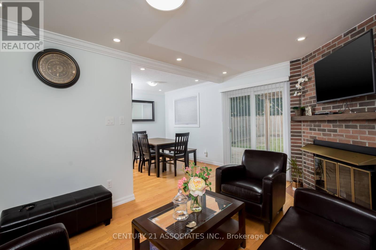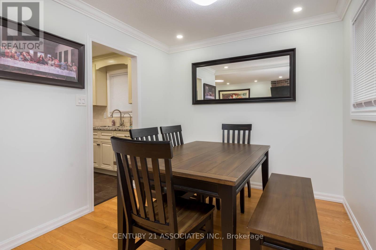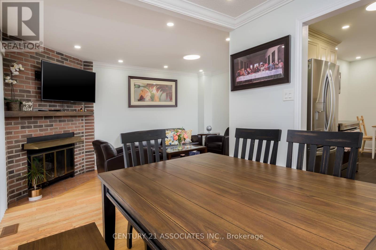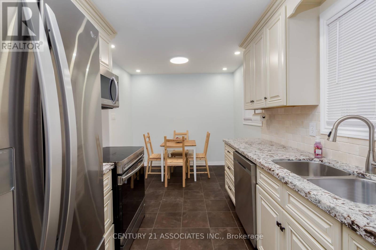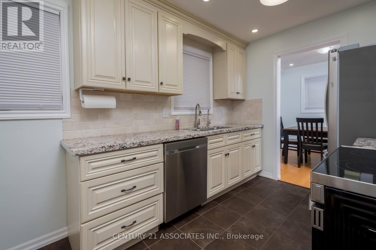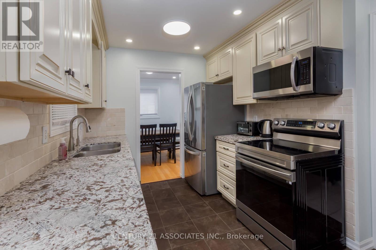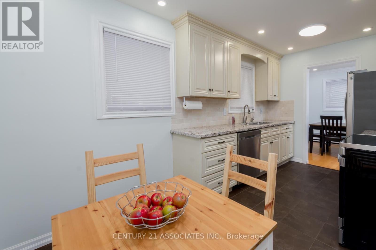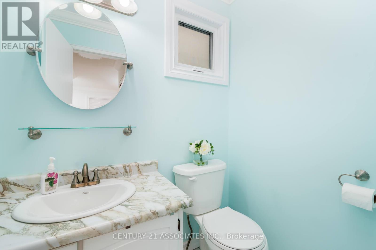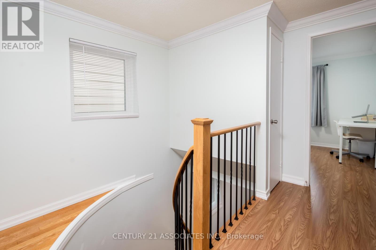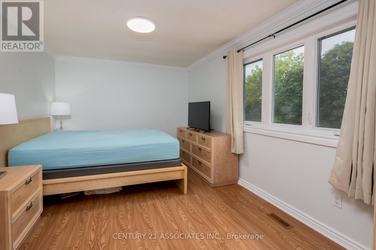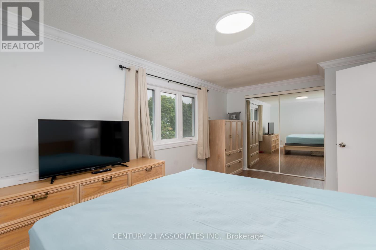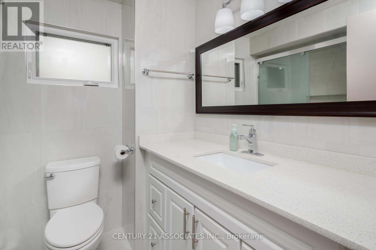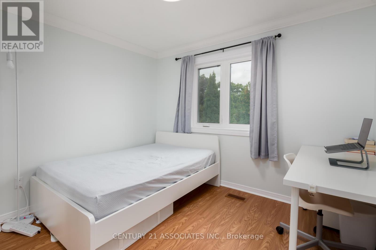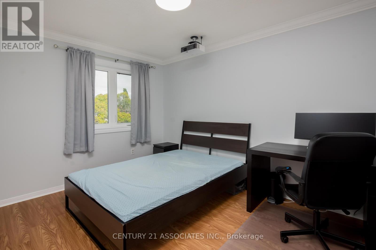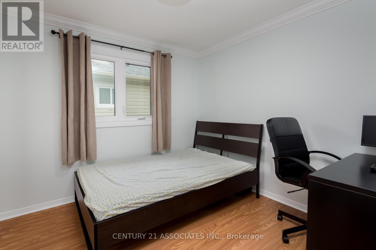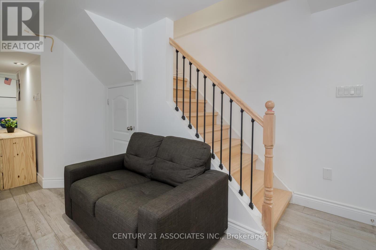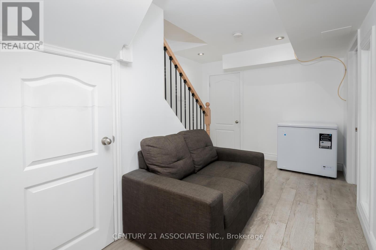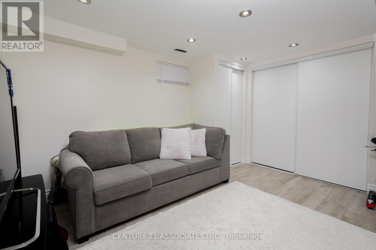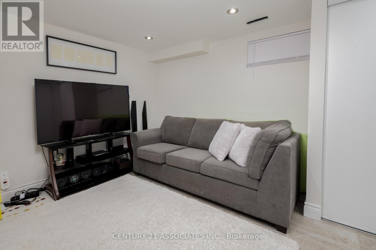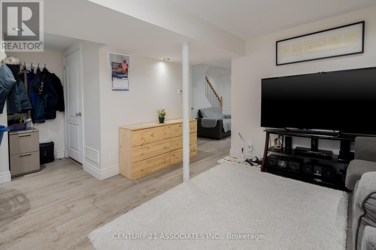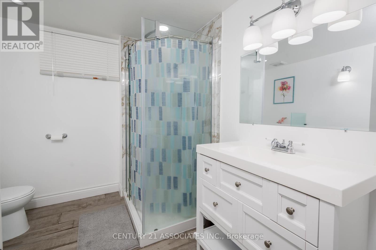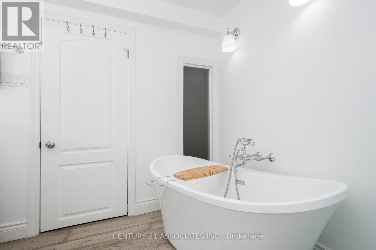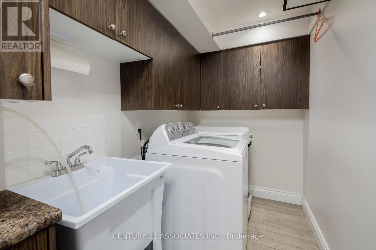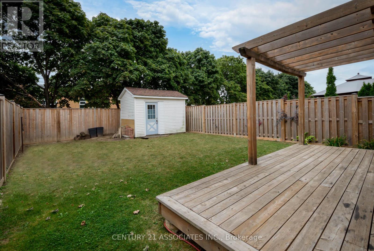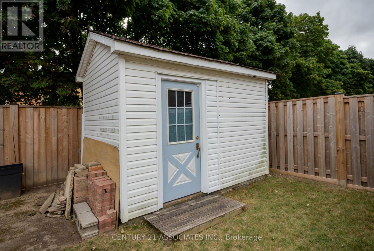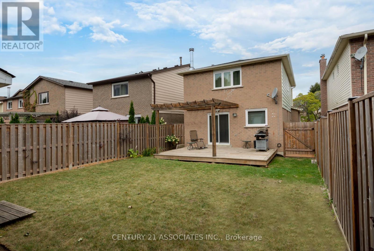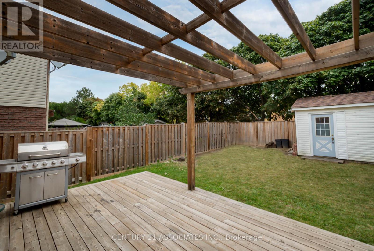4 Bedroom
3 Bathroom
1,100 - 1,500 ft2
Fireplace
Central Air Conditioning
Forced Air
Landscaped
$1,125,000
Stunning renovated 4 bedroom detached Edenwood Model with over $100K in renovation in last 3 years! In high demand Plum Tree School District! Hardwood main & laminate second floor, renovated 2nd floor washroom! Nice wainscoting & crown moulding, fireplace, spacious eat-in kitchen with granite counters, walk out to deck & yard! Newly renovated curved stairs lead to 4 comfortable bedrooms! Freshly painted. Fully finished basement reno with heated floors (as is) & gorgeous 5pc bath, renovated laundry room and new installed closets with ample storage! Great garden with shed. Perfect for children! New gutters with leaf filters 2022! All new double pane windows 2022! New main custom door and access door from garage! New pot lights on main floor! (id:53661)
Property Details
|
MLS® Number
|
W12421932 |
|
Property Type
|
Single Family |
|
Neigbourhood
|
Meadowvale |
|
Community Name
|
Meadowvale |
|
Amenities Near By
|
Park, Schools |
|
Community Features
|
Community Centre |
|
Parking Space Total
|
5 |
|
Structure
|
Deck |
Building
|
Bathroom Total
|
3 |
|
Bedrooms Above Ground
|
4 |
|
Bedrooms Total
|
4 |
|
Appliances
|
Dishwasher, Dryer, Microwave, Oven, Stove, Washer, Window Coverings, Refrigerator |
|
Basement Development
|
Finished |
|
Basement Type
|
Full (finished) |
|
Construction Style Attachment
|
Detached |
|
Cooling Type
|
Central Air Conditioning |
|
Exterior Finish
|
Aluminum Siding, Brick |
|
Fireplace Present
|
Yes |
|
Flooring Type
|
Hardwood, Ceramic, Laminate |
|
Foundation Type
|
Concrete |
|
Half Bath Total
|
1 |
|
Heating Fuel
|
Natural Gas |
|
Heating Type
|
Forced Air |
|
Stories Total
|
2 |
|
Size Interior
|
1,100 - 1,500 Ft2 |
|
Type
|
House |
|
Utility Water
|
Municipal Water |
Parking
Land
|
Acreage
|
No |
|
Land Amenities
|
Park, Schools |
|
Landscape Features
|
Landscaped |
|
Sewer
|
Sanitary Sewer |
|
Size Depth
|
125 Ft |
|
Size Frontage
|
30 Ft |
|
Size Irregular
|
30 X 125 Ft |
|
Size Total Text
|
30 X 125 Ft |
Rooms
| Level |
Type |
Length |
Width |
Dimensions |
|
Second Level |
Primary Bedroom |
5.37 m |
3.14 m |
5.37 m x 3.14 m |
|
Second Level |
Bedroom 2 |
2.84 m |
2.84 m |
2.84 m x 2.84 m |
|
Second Level |
Bedroom 3 |
3.75 m |
2.84 m |
3.75 m x 2.84 m |
|
Second Level |
Bedroom 4 |
3.75 m |
2.84 m |
3.75 m x 2.84 m |
|
Basement |
Recreational, Games Room |
3.14 m |
2.74 m |
3.14 m x 2.74 m |
|
Main Level |
Living Room |
4.78 m |
3.2 m |
4.78 m x 3.2 m |
|
Main Level |
Dining Room |
2.74 m |
2.63 m |
2.74 m x 2.63 m |
|
Main Level |
Kitchen |
2.53 m |
2.28 m |
2.53 m x 2.28 m |
|
Main Level |
Eating Area |
2.84 m |
2.28 m |
2.84 m x 2.28 m |
https://www.realtor.ca/real-estate/28902506/3158-harris-crescent-mississauga-meadowvale-meadowvale

