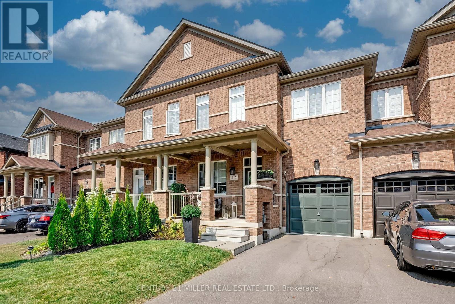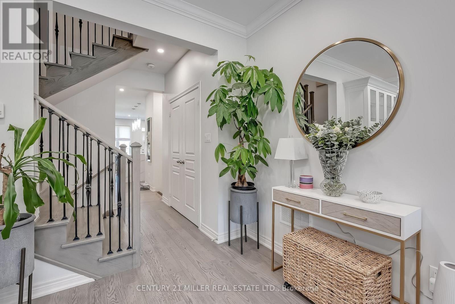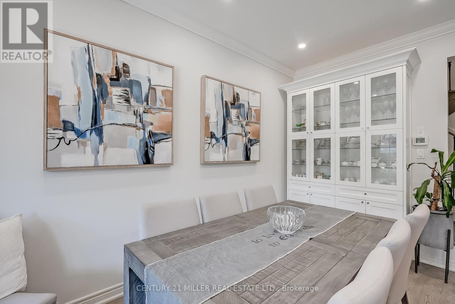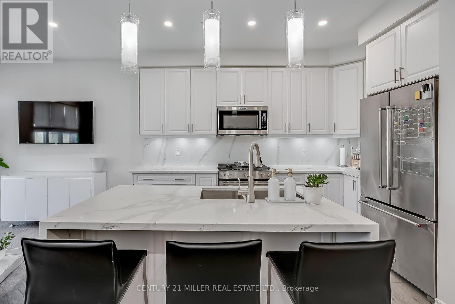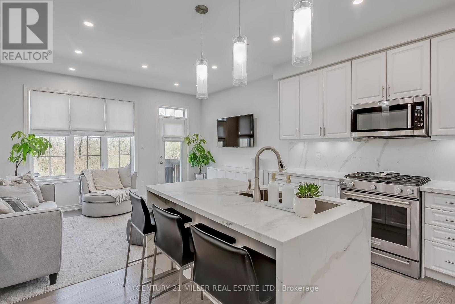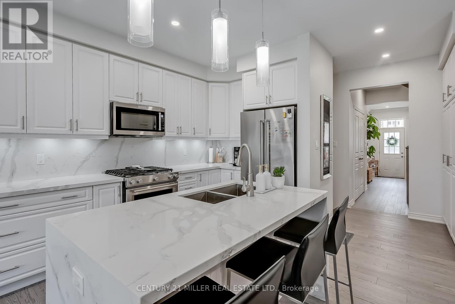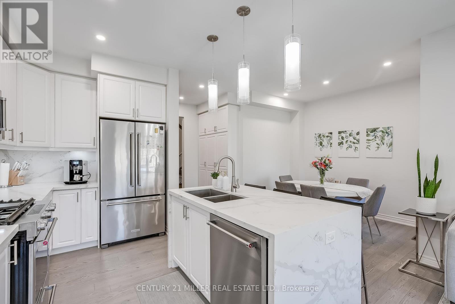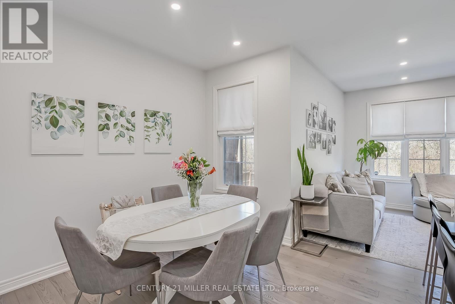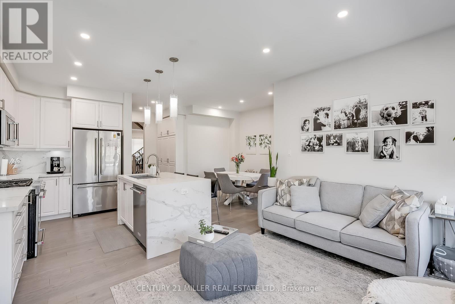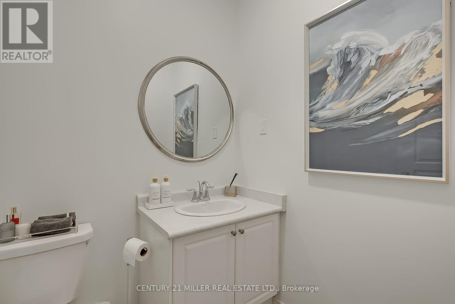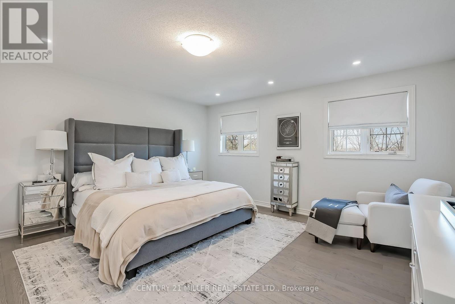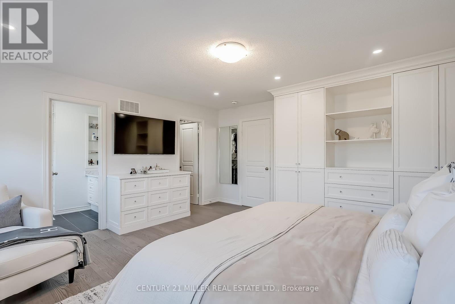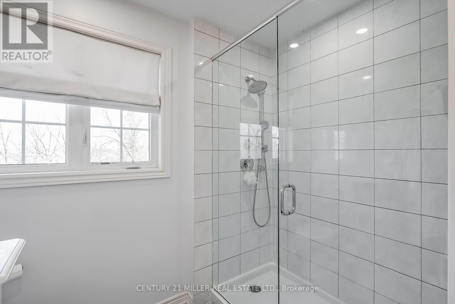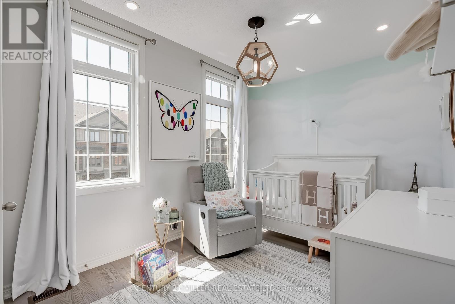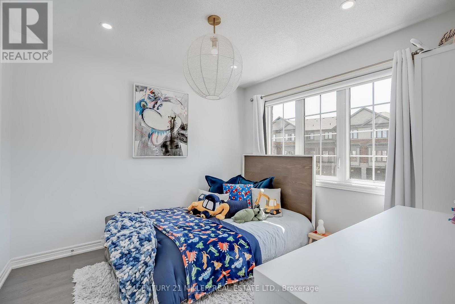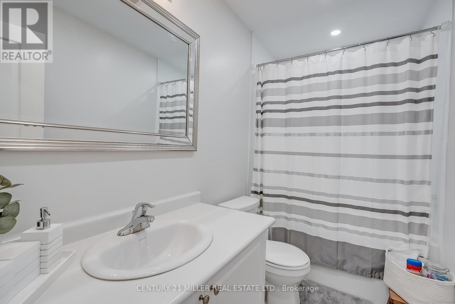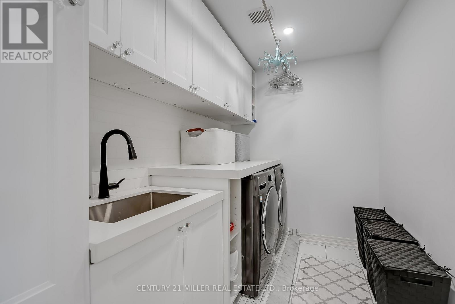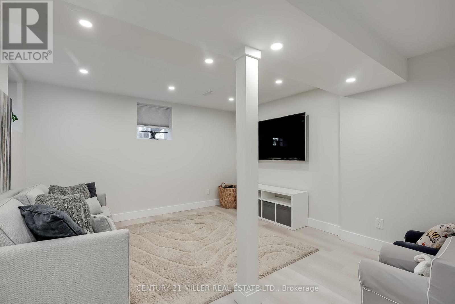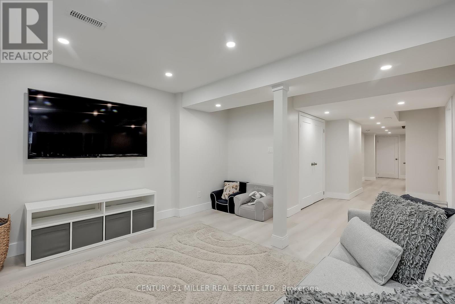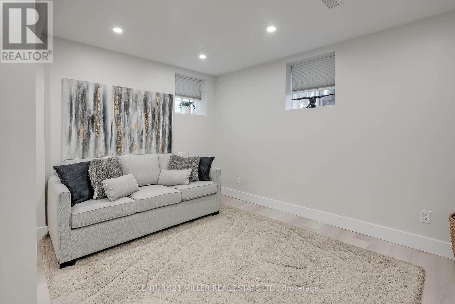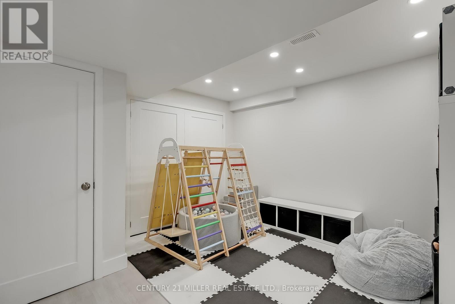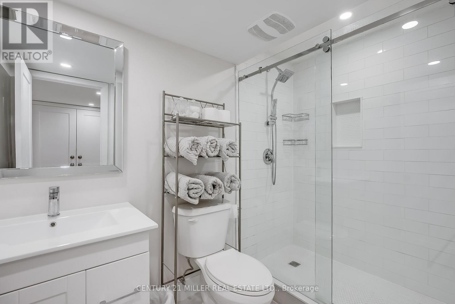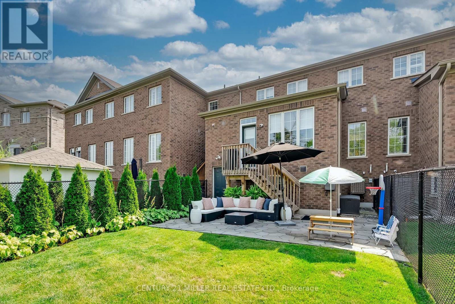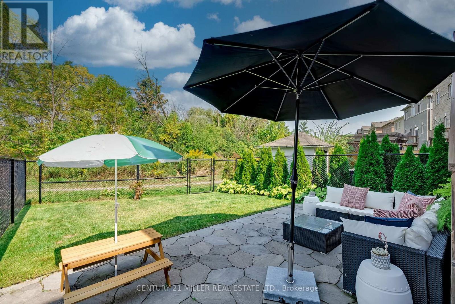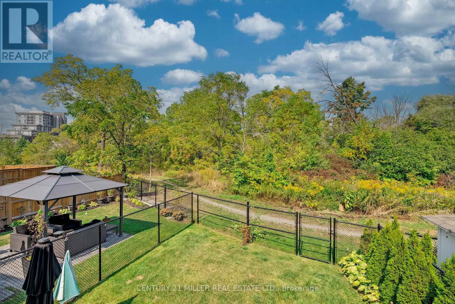3 Bedroom
4 Bathroom
1,500 - 2,000 ft2
Central Air Conditioning
Forced Air
$1,125,000
Stylish townhouse with finished basement backing to greenspace. 2,659 square feet of total living space. Nice view and privacy in backyard. Many attractive features. Hardwood flooring throughout. Upgraded kitchen with waterfall effect quartz counter top on island, back splash, Kitchenaide appliances and eat-in area. Walk-out from the living area down to backyard patio. Nicely finished basement with rec room and 3 piece bath. Second floor laundry room with front load washer and dryer, sink, cabinetry and folding counter. Built-in cabinetry in primary bedroom, closet organizers in all bedrooms. Direct access from the garage to the backyard. Backyard overlooks Grindstone Creek conservation land. Complete package with nothing to do but move in. (id:53661)
Property Details
|
MLS® Number
|
X12151812 |
|
Property Type
|
Single Family |
|
Community Name
|
Waterdown |
|
Amenities Near By
|
Schools |
|
Features
|
Wooded Area, Conservation/green Belt |
|
Parking Space Total
|
2 |
|
Structure
|
Patio(s) |
Building
|
Bathroom Total
|
4 |
|
Bedrooms Above Ground
|
3 |
|
Bedrooms Total
|
3 |
|
Appliances
|
Garage Door Opener, Window Coverings |
|
Basement Development
|
Finished |
|
Basement Type
|
Full (finished) |
|
Construction Style Attachment
|
Attached |
|
Cooling Type
|
Central Air Conditioning |
|
Exterior Finish
|
Brick |
|
Foundation Type
|
Poured Concrete |
|
Half Bath Total
|
1 |
|
Heating Fuel
|
Natural Gas |
|
Heating Type
|
Forced Air |
|
Stories Total
|
2 |
|
Size Interior
|
1,500 - 2,000 Ft2 |
|
Type
|
Row / Townhouse |
|
Utility Water
|
Municipal Water |
Parking
Land
|
Acreage
|
No |
|
Land Amenities
|
Schools |
|
Size Depth
|
102 Ft ,9 In |
|
Size Frontage
|
24 Ft ,8 In |
|
Size Irregular
|
24.7 X 102.8 Ft |
|
Size Total Text
|
24.7 X 102.8 Ft |
|
Zoning Description
|
R4-6 |
Rooms
| Level |
Type |
Length |
Width |
Dimensions |
|
Second Level |
Primary Bedroom |
4.78 m |
4.65 m |
4.78 m x 4.65 m |
|
Second Level |
Bedroom 2 |
3.2 m |
3.07 m |
3.2 m x 3.07 m |
|
Second Level |
Bedroom 3 |
3.33 m |
2.69 m |
3.33 m x 2.69 m |
|
Second Level |
Laundry Room |
3.07 m |
1.96 m |
3.07 m x 1.96 m |
|
Basement |
Utility Room |
3.45 m |
1.65 m |
3.45 m x 1.65 m |
|
Basement |
Recreational, Games Room |
4.14 m |
3.91 m |
4.14 m x 3.91 m |
|
Basement |
Games Room |
3.86 m |
3.56 m |
3.86 m x 3.56 m |
|
Main Level |
Kitchen |
3.63 m |
2.77 m |
3.63 m x 2.77 m |
|
Main Level |
Eating Area |
3.23 m |
3.05 m |
3.23 m x 3.05 m |
|
Main Level |
Living Room |
4.29 m |
4.06 m |
4.29 m x 4.06 m |
|
Main Level |
Dining Room |
4.34 m |
3.07 m |
4.34 m x 3.07 m |
https://www.realtor.ca/real-estate/28320102/315-humphrey-street-hamilton-waterdown-waterdown

