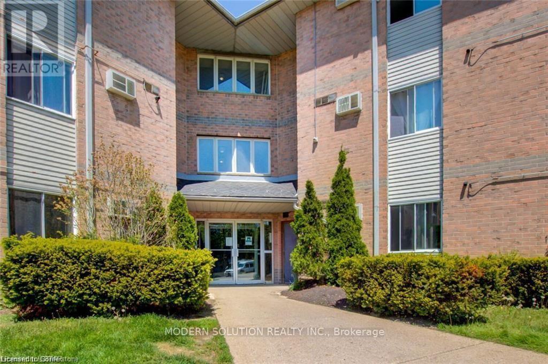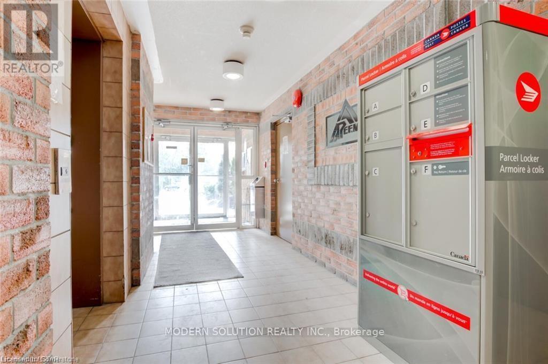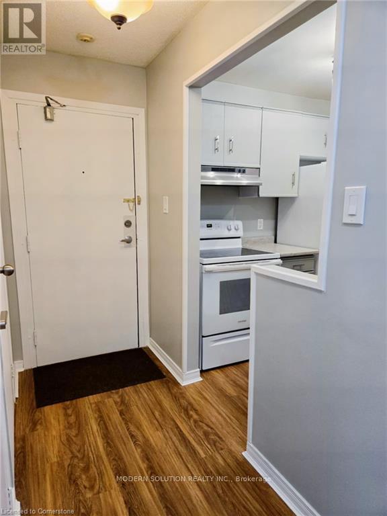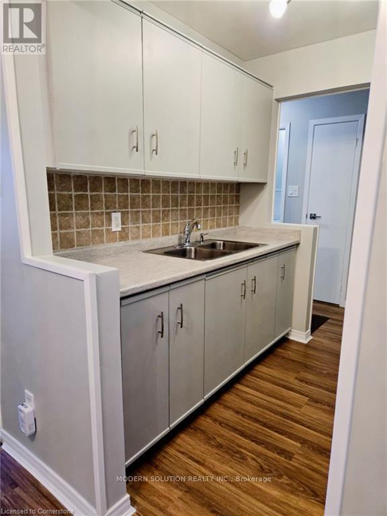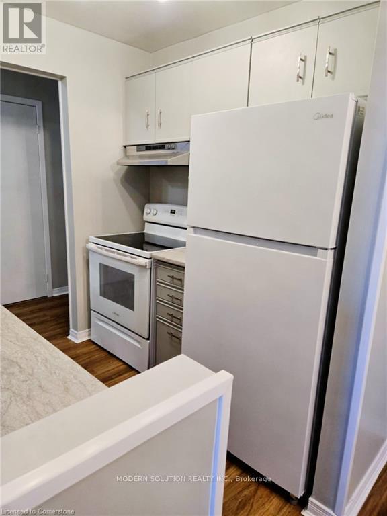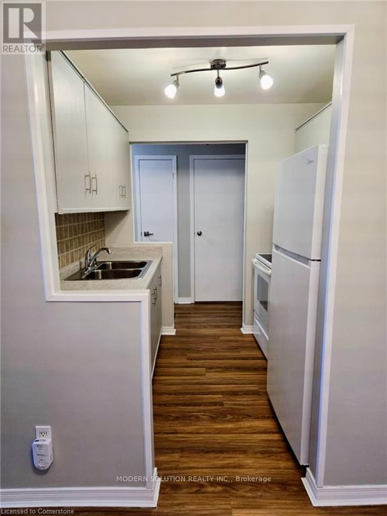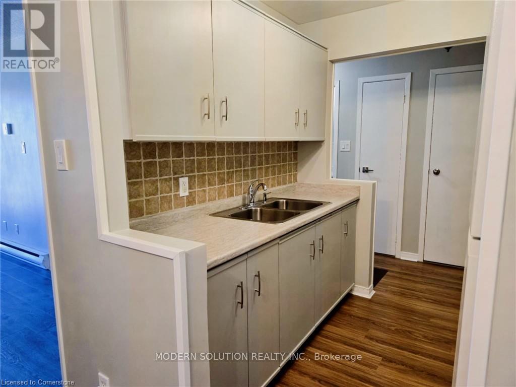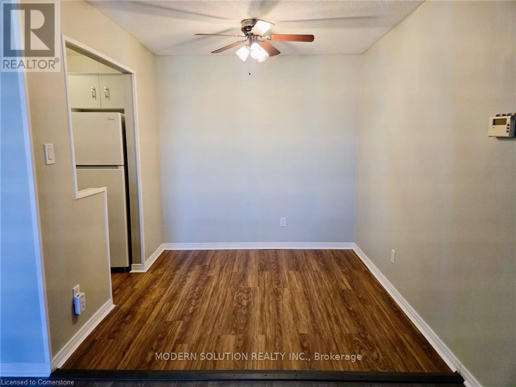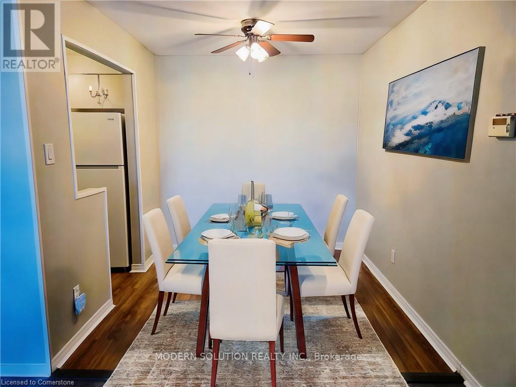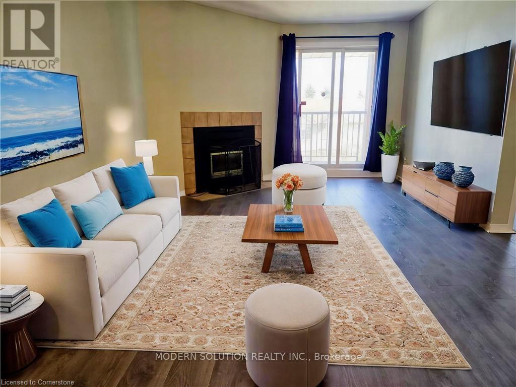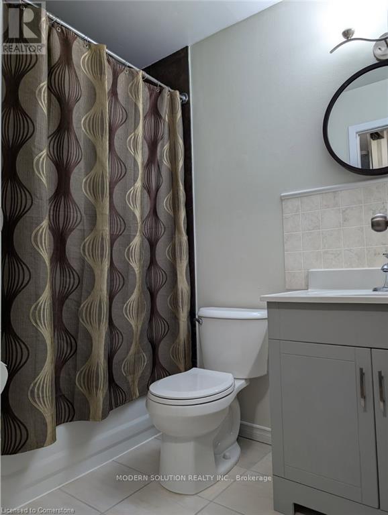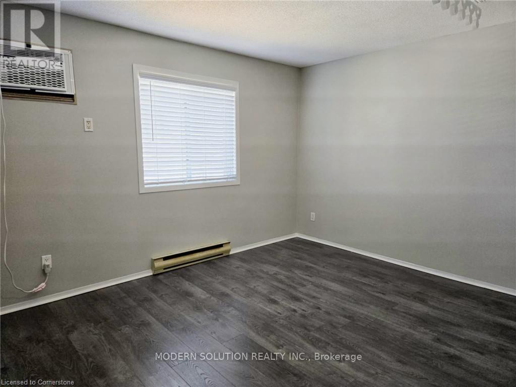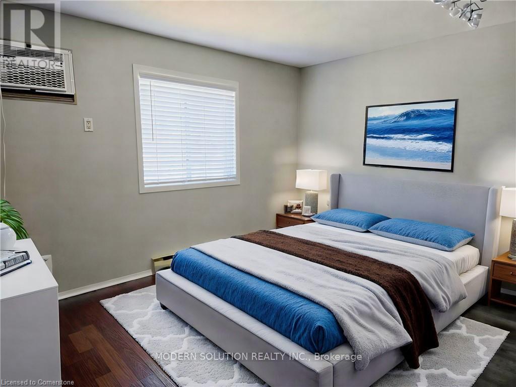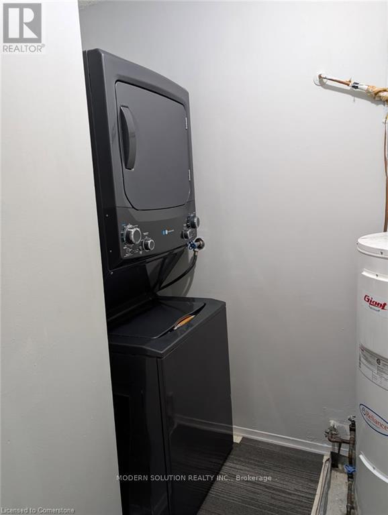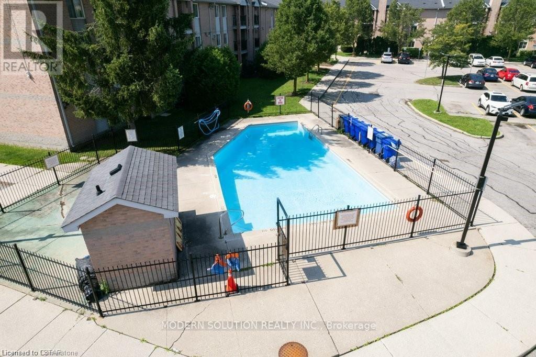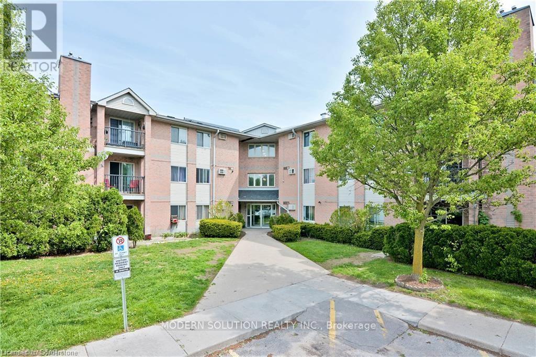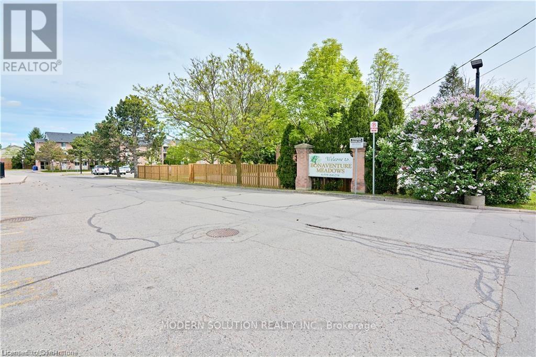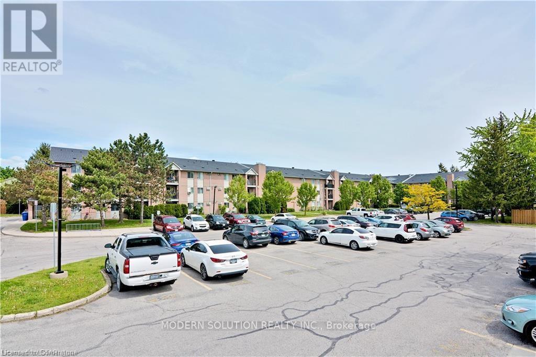315 - 2230 Trafalgar Street London East, Ontario N5V 4J9
$317,900Maintenance, Water, Common Area Maintenance, Insurance, Parking
$152.09 Monthly
Maintenance, Water, Common Area Maintenance, Insurance, Parking
$152.09 Monthly2230 Trafalgar Street Unit #315 is the perfect place for first-time buyers, young professionals, or those looking for main floor living. This nicely updated unit is painted in neutral tones and features solid surface flooring throughout. You'll enjoy the convenience of in-suite private laundry and storage, a functional kitchen with newer appliances, and an open concept living room with a cozy gas fireplace. Step out onto the private balcony through the patio doors, and you'll find a nice-sized bedroom with double closets. Not only is this condo turnkey-ready, but it also boasts very low condo fees and property taxes. Residents can enjoy comfortable and affordable living with the added bonus of being conveniently located near main amenities and highway access. And to top it all off, residents have access to a private outdoor pool. Don't miss out on the opportunity to call 2230 Trafalgar Street Unit #315 your new home! (id:53661)
Property Details
| MLS® Number | X12150644 |
| Property Type | Single Family |
| Community Name | East I |
| Amenities Near By | Park, Place Of Worship |
| Community Features | Pet Restrictions |
| Equipment Type | Water Heater |
| Features | Wooded Area, Flat Site, Balcony, Carpet Free, In Suite Laundry |
| Parking Space Total | 1 |
| Rental Equipment Type | Water Heater |
Building
| Bathroom Total | 1 |
| Bedrooms Above Ground | 1 |
| Bedrooms Total | 1 |
| Age | 31 To 50 Years |
| Amenities | Visitor Parking, Fireplace(s) |
| Appliances | Water Heater, Dryer, Hood Fan, Stove, Washer, Refrigerator |
| Cooling Type | Window Air Conditioner |
| Exterior Finish | Brick |
| Fireplace Present | Yes |
| Fireplace Total | 1 |
| Foundation Type | Poured Concrete |
| Heating Fuel | Electric |
| Heating Type | Baseboard Heaters |
| Size Interior | 700 - 799 Ft2 |
| Type | Apartment |
Parking
| No Garage |
Land
| Acreage | No |
| Land Amenities | Park, Place Of Worship |
| Landscape Features | Landscaped |
| Zoning Description | R8-4 |
Rooms
| Level | Type | Length | Width | Dimensions |
|---|---|---|---|---|
| Main Level | Foyer | 3.45 m | 1.24 m | 3.45 m x 1.24 m |
| Main Level | Kitchen | 2.29 m | 2.06 m | 2.29 m x 2.06 m |
| Main Level | Bedroom | 3.99 m | 3.15 m | 3.99 m x 3.15 m |
| Main Level | Dining Room | 2.77 m | 2.21 m | 2.77 m x 2.21 m |
| Main Level | Living Room | 4.98 m | 4.98 m | 4.98 m x 4.98 m |
| Main Level | Laundry Room | 2.46 m | 1.5 m | 2.46 m x 1.5 m |
https://www.realtor.ca/real-estate/28317523/315-2230-trafalgar-street-london-east-east-i-east-i

