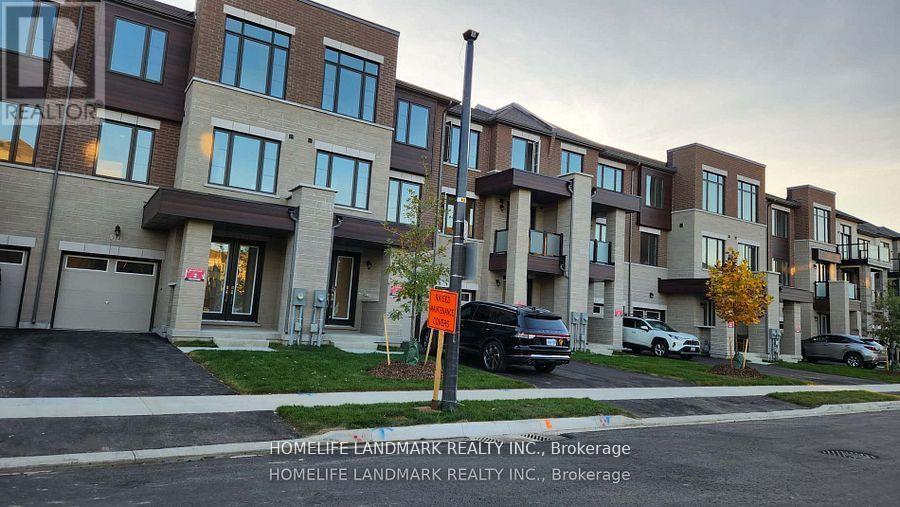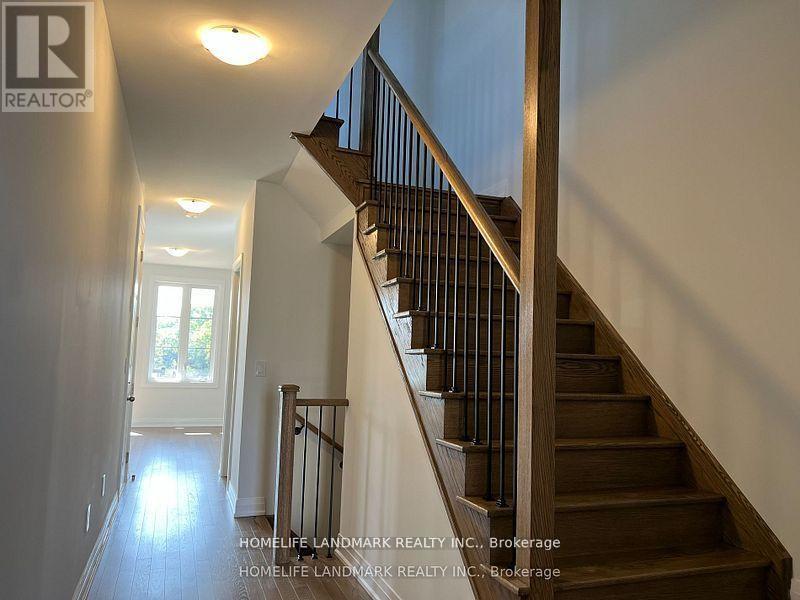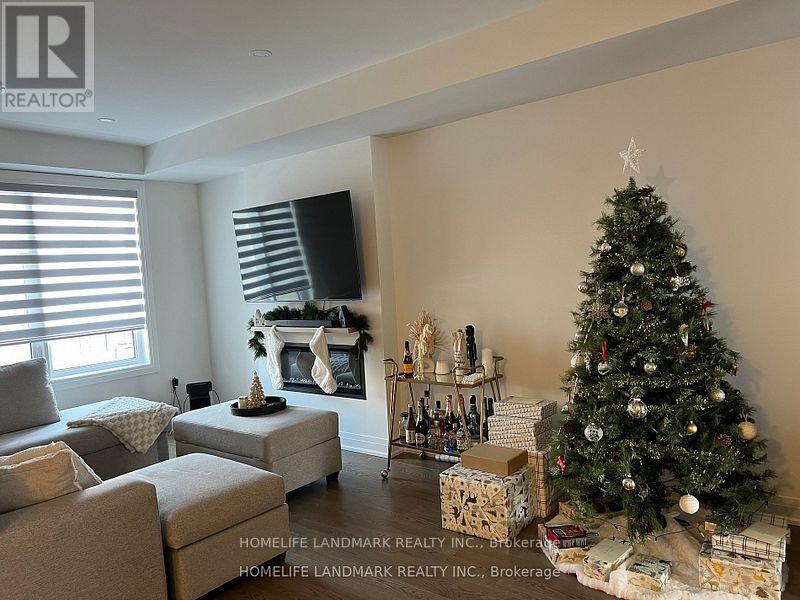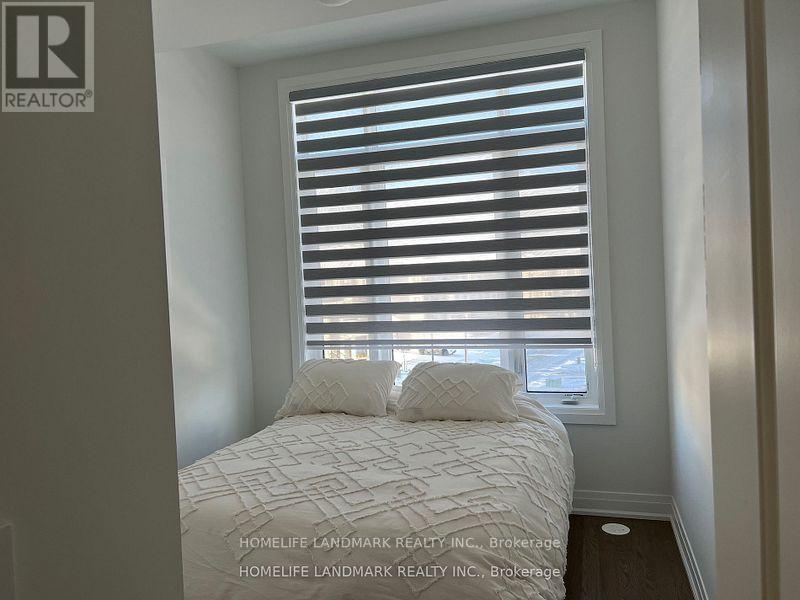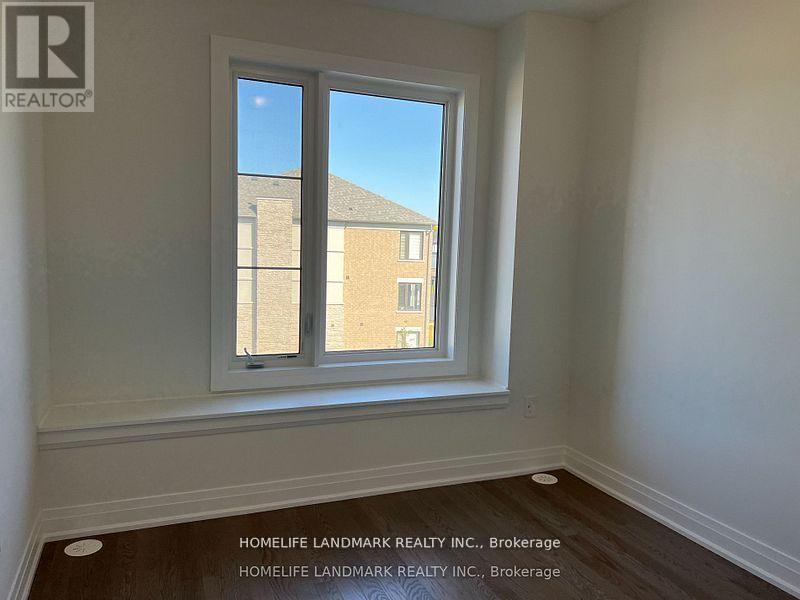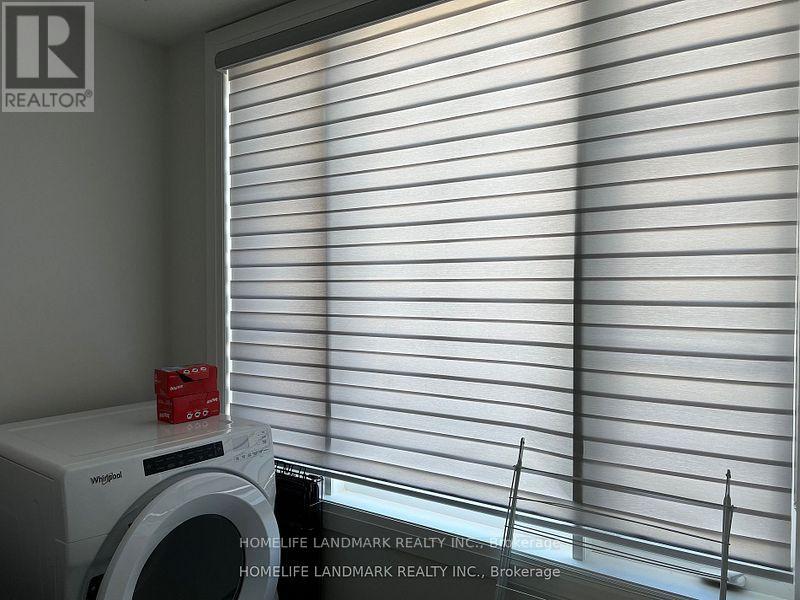3 Bedroom
4 Bathroom
1,500 - 2,000 ft2
Fireplace
Central Air Conditioning
Forced Air
$3,500 Monthly
A Master Plan Community Located At The N/W Quadrant Of Yonge And St. Johns Sdrd Bordering Newmarket & Aurora. Spacious 2200 Sf Townhome On A Premium Lot with Great Views & Trails. 9' Ceilings (8' Basement), Smooth Ceilings , Engineered Hardwood Floor , Upgraded Kitchen And Washrooms. Quartz Countertops , Modern Electric Fireplace, Lookout Basement , Steps To St. Andrews /St. Anne's Private School, Amenities & Public Transit. The photos were taken before the current tenant moved in. (id:53661)
Property Details
|
MLS® Number
|
N12435667 |
|
Property Type
|
Single Family |
|
Community Name
|
Summerhill Estates |
|
Equipment Type
|
Water Heater |
|
Parking Space Total
|
3 |
|
Rental Equipment Type
|
Water Heater |
Building
|
Bathroom Total
|
4 |
|
Bedrooms Above Ground
|
3 |
|
Bedrooms Total
|
3 |
|
Appliances
|
Dishwasher, Dryer, Hood Fan, Stove, Washer, Refrigerator |
|
Basement Development
|
Unfinished |
|
Basement Type
|
N/a (unfinished) |
|
Construction Style Attachment
|
Attached |
|
Cooling Type
|
Central Air Conditioning |
|
Exterior Finish
|
Brick |
|
Fireplace Present
|
Yes |
|
Half Bath Total
|
2 |
|
Heating Fuel
|
Natural Gas |
|
Heating Type
|
Forced Air |
|
Stories Total
|
3 |
|
Size Interior
|
1,500 - 2,000 Ft2 |
|
Type
|
Row / Townhouse |
|
Utility Water
|
Municipal Water |
Parking
Land
|
Acreage
|
No |
|
Sewer
|
Sanitary Sewer |
|
Size Depth
|
88 Ft ,7 In |
|
Size Frontage
|
20 Ft |
|
Size Irregular
|
20 X 88.6 Ft |
|
Size Total Text
|
20 X 88.6 Ft |
Rooms
| Level |
Type |
Length |
Width |
Dimensions |
|
Second Level |
Living Room |
5.79 m |
3.47 m |
5.79 m x 3.47 m |
|
Second Level |
Dining Room |
5.79 m |
3.47 m |
5.79 m x 3.47 m |
|
Second Level |
Kitchen |
4.2 m |
3.35 m |
4.2 m x 3.35 m |
|
Second Level |
Eating Area |
3.04 m |
2.43 m |
3.04 m x 2.43 m |
|
Third Level |
Primary Bedroom |
3.65 m |
3.53 m |
3.65 m x 3.53 m |
|
Third Level |
Bedroom 2 |
2.74 m |
3.23 m |
2.74 m x 3.23 m |
|
Third Level |
Bedroom 3 |
2.98 m |
3.35 m |
2.98 m x 3.35 m |
|
Ground Level |
Family Room |
4.57 m |
3.47 m |
4.57 m x 3.47 m |
https://www.realtor.ca/real-estate/28931931/314-laplante-street-newmarket-summerhill-estates-summerhill-estates

