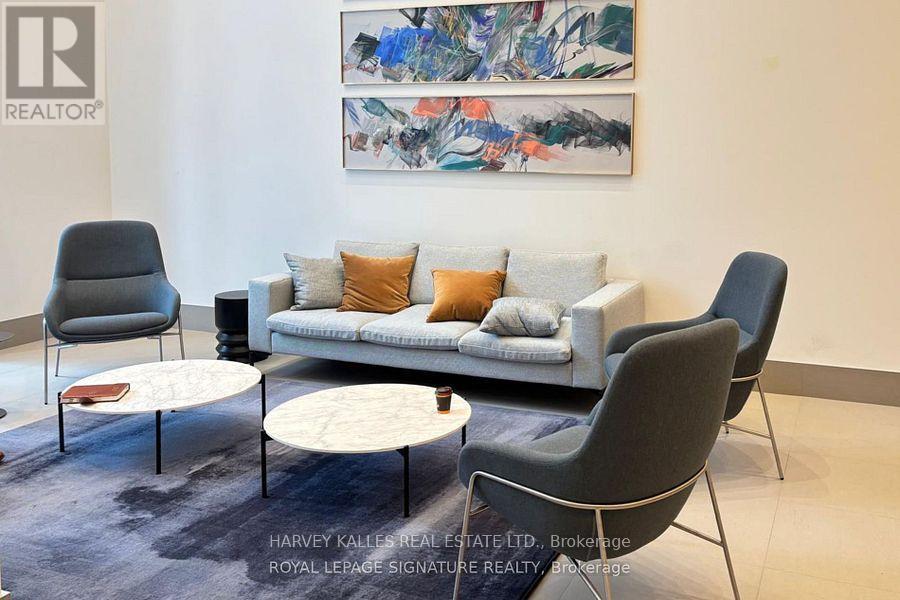2 Bedroom
1 Bathroom
600 - 699 ft2
Central Air Conditioning
Forced Air
$2,400 Monthly
Welcome to this brand new never lived in one bedroom plus den suite located in the heart of Mississauga's vibrant City Centre. This thoughtfully designed condo features modern finishes throughout including sleek laminate flooring and stainless steel appliances. The comtemporary kitchen is equipped with a stylish peninsula and breakfast bar, flowing seamlessly into the open concept living and dining area. Step out onto your private balcony and enjoy the view. The spacious primary bedroom offers plenty of natural light, while the versatile den is perfect for a home office or guest room. Enjoy being on the top floor of the building podium, no one above! Ideally situated steps from Square One Shopping Centre, Sheridan College, Restaurants, Cafes, the YMCA, and Cineplex, with Food Basics conveniently located with in the building. Enjoy quick access to major hwy's including 403, 401, and the QEW, Go Bus & Sheridan College. Includes one parking spot and one locker. A perfect place to call home for those who appreciate modern comfort & convenience. (id:53661)
Property Details
|
MLS® Number
|
W12173900 |
|
Property Type
|
Single Family |
|
Community Name
|
City Centre |
|
Amenities Near By
|
Hospital, Park, Public Transit |
|
Community Features
|
Pets Not Allowed, Community Centre |
|
Features
|
Balcony, Carpet Free |
|
Parking Space Total
|
1 |
Building
|
Bathroom Total
|
1 |
|
Bedrooms Above Ground
|
1 |
|
Bedrooms Below Ground
|
1 |
|
Bedrooms Total
|
2 |
|
Age
|
New Building |
|
Amenities
|
Exercise Centre, Recreation Centre, Party Room, Visitor Parking, Storage - Locker, Security/concierge |
|
Appliances
|
Dishwasher, Dryer, Stove, Washer, Refrigerator |
|
Cooling Type
|
Central Air Conditioning |
|
Exterior Finish
|
Brick |
|
Flooring Type
|
Laminate |
|
Heating Fuel
|
Natural Gas |
|
Heating Type
|
Forced Air |
|
Size Interior
|
600 - 699 Ft2 |
Parking
Land
|
Acreage
|
No |
|
Land Amenities
|
Hospital, Park, Public Transit |
Rooms
| Level |
Type |
Length |
Width |
Dimensions |
|
Flat |
Kitchen |
2.44 m |
2.52 m |
2.44 m x 2.52 m |
|
Flat |
Living Room |
3.18 m |
5.31 m |
3.18 m x 5.31 m |
|
Flat |
Dining Room |
3.18 m |
5.31 m |
3.18 m x 5.31 m |
|
Flat |
Primary Bedroom |
3.2 m |
3.5 m |
3.2 m x 3.5 m |
|
Flat |
Den |
2.87 m |
2.11 m |
2.87 m x 2.11 m |
https://www.realtor.ca/real-estate/28367952/314-430-square-one-drive-mississauga-city-centre-city-centre











