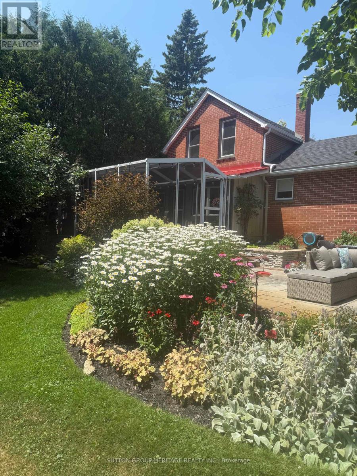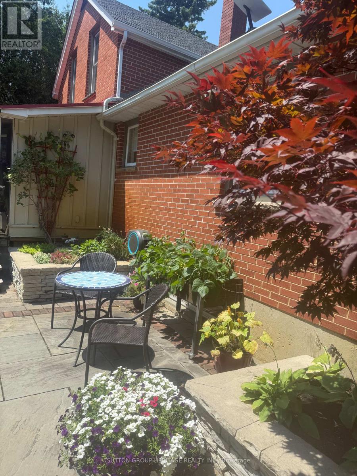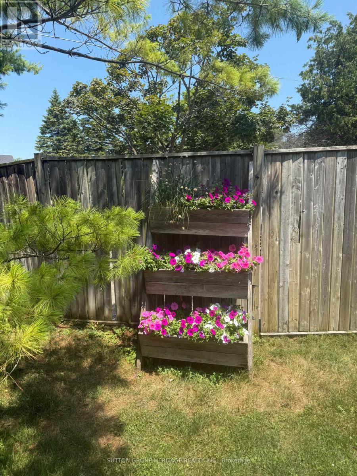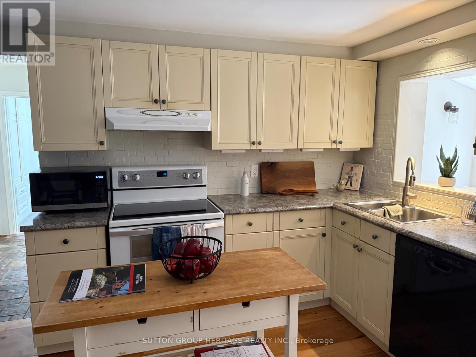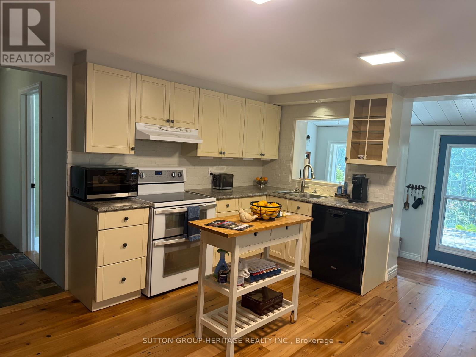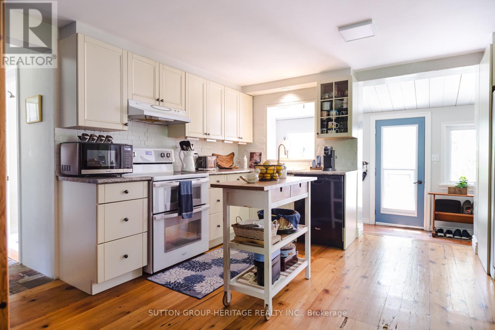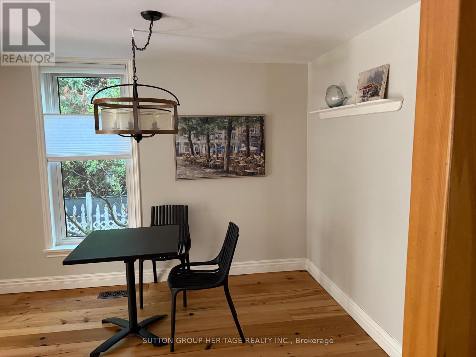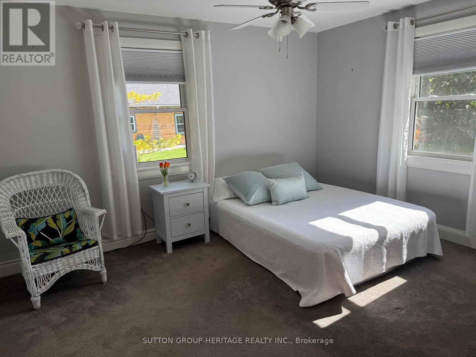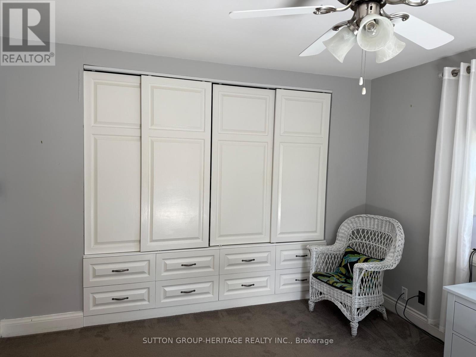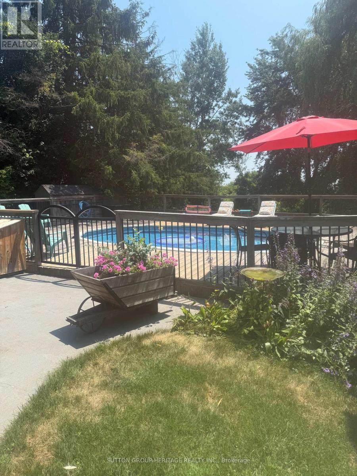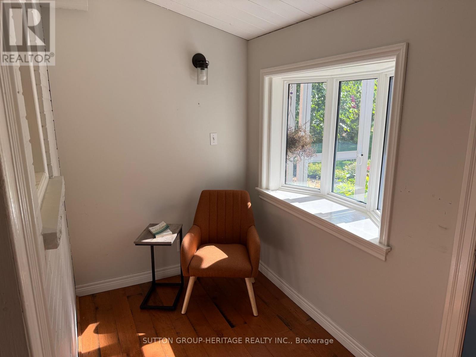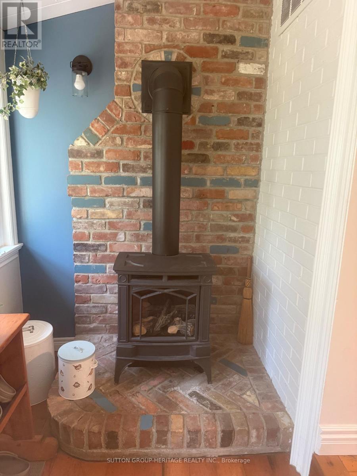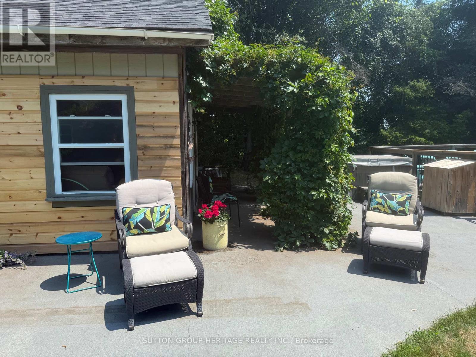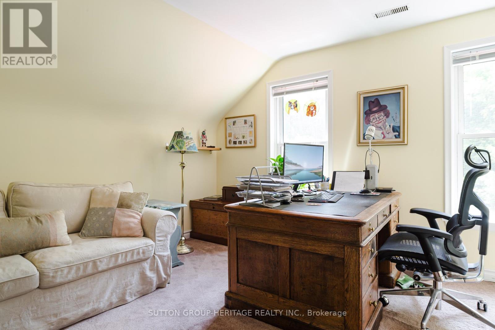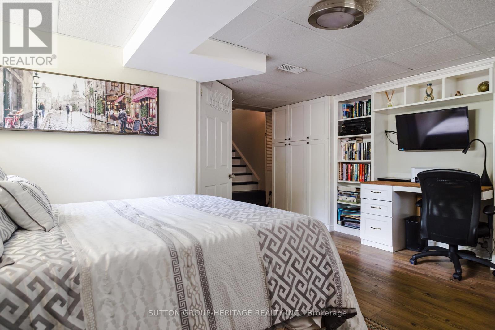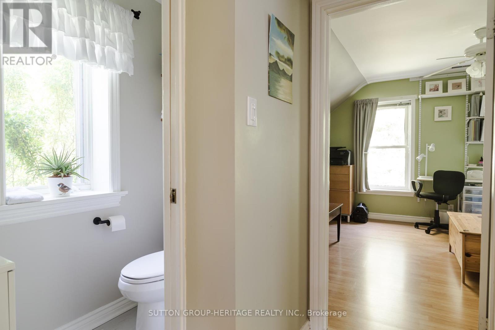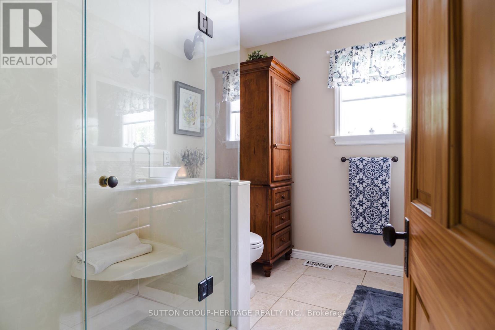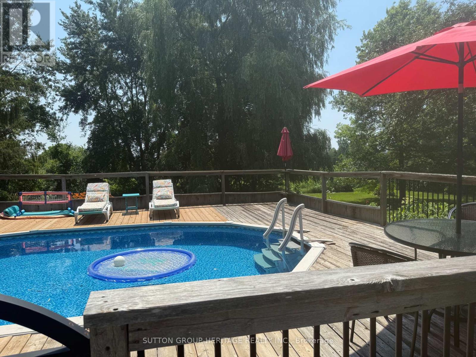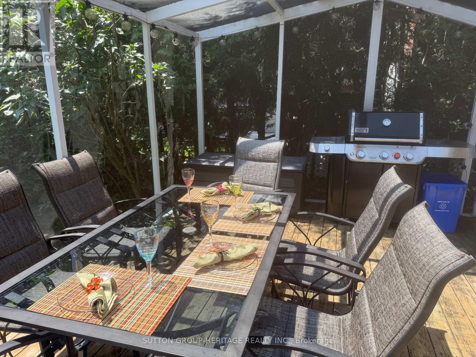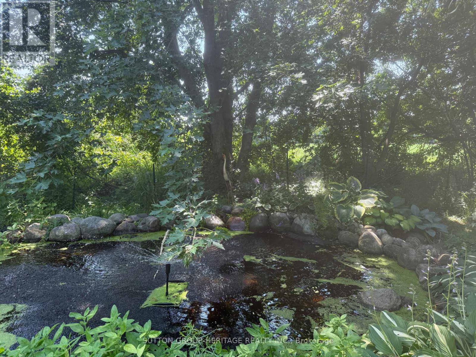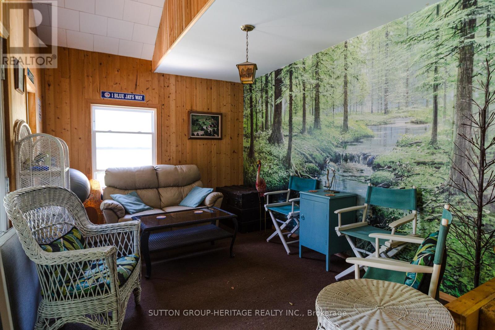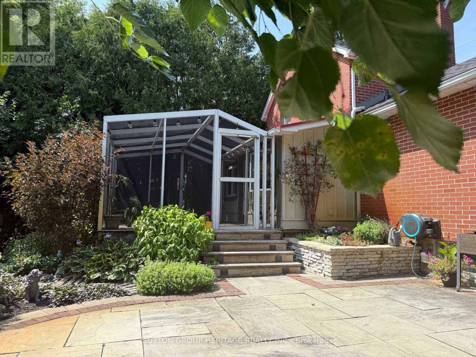4 Bedroom
2 Bathroom
1,500 - 2,000 ft2
Fireplace
Above Ground Pool
Central Air Conditioning
Forced Air
Landscaped
$929,000
Country Charm, City Convenience! Easy access to the 407, minutes to shops and restaurants, near Dufferins creek walking trails and Durham Forest. This 3 + 1 bedroom home is located in the Hamlet of Balsam on a mature 1/2 Acres lot with extensive perennial beds, pool, pool house/work shop, hot tub and more. Spacious living room, eat-in kitchen, Main floor bedroom, lower level finished room with built-in bookcase and desk has above grade windows would make a great office or bedroom. Upper level with 2 additional bedrooms and 2 pc bath. A sitting room has a cosy gas fireplace and walk out to the screened in porch which flows out to the stone patio - great for entertain. Additional features are shingles on lower roof 2025, main roof and pool shed 2021, metal roof on porch. (id:53661)
Property Details
|
MLS® Number
|
E12461701 |
|
Property Type
|
Single Family |
|
Community Name
|
Rural Pickering |
|
Equipment Type
|
Propane Tank |
|
Parking Space Total
|
5 |
|
Pool Type
|
Above Ground Pool |
|
Rental Equipment Type
|
Propane Tank |
|
Structure
|
Deck, Patio(s) |
Building
|
Bathroom Total
|
2 |
|
Bedrooms Above Ground
|
3 |
|
Bedrooms Below Ground
|
1 |
|
Bedrooms Total
|
4 |
|
Age
|
100+ Years |
|
Amenities
|
Fireplace(s) |
|
Appliances
|
Hot Tub, Dishwasher, Dryer, Oven, Stove, Washer, Water Softener, Refrigerator |
|
Basement Development
|
Partially Finished |
|
Basement Type
|
N/a (partially Finished) |
|
Construction Style Attachment
|
Detached |
|
Cooling Type
|
Central Air Conditioning |
|
Exterior Finish
|
Wood, Brick |
|
Fireplace Present
|
Yes |
|
Fireplace Total
|
1 |
|
Flooring Type
|
Hardwood, Laminate |
|
Foundation Type
|
Concrete, Stone |
|
Half Bath Total
|
1 |
|
Heating Fuel
|
Natural Gas |
|
Heating Type
|
Forced Air |
|
Stories Total
|
2 |
|
Size Interior
|
1,500 - 2,000 Ft2 |
|
Type
|
House |
Parking
Land
|
Acreage
|
No |
|
Landscape Features
|
Landscaped |
|
Sewer
|
Septic System |
|
Size Depth
|
165 Ft ,6 In |
|
Size Frontage
|
135 Ft ,3 In |
|
Size Irregular
|
135.3 X 165.5 Ft ; 101.75 X 165.13 |
|
Size Total Text
|
135.3 X 165.5 Ft ; 101.75 X 165.13|1/2 - 1.99 Acres |
|
Zoning Description
|
Rural |
Rooms
| Level |
Type |
Length |
Width |
Dimensions |
|
Second Level |
Bedroom 2 |
4.08 m |
3.72 m |
4.08 m x 3.72 m |
|
Third Level |
Bedroom 3 |
4.62 m |
3.45 m |
4.62 m x 3.45 m |
|
Lower Level |
Bedroom 4 |
4.61 m |
4.47 m |
4.61 m x 4.47 m |
|
Main Level |
Living Room |
4.69 m |
4.04 m |
4.69 m x 4.04 m |
|
Main Level |
Kitchen |
4.57 m |
4.55 m |
4.57 m x 4.55 m |
|
Main Level |
Sunroom |
4.61 m |
1.68 m |
4.61 m x 1.68 m |
|
Main Level |
Primary Bedroom |
4.16 m |
3.59 m |
4.16 m x 3.59 m |
Utilities
https://www.realtor.ca/real-estate/28988211/3135-concession-9-road-pickering-rural-pickering

