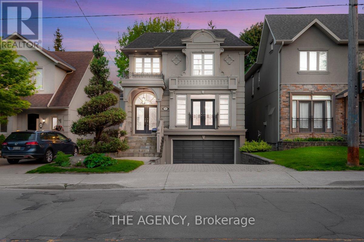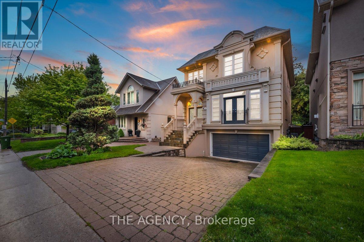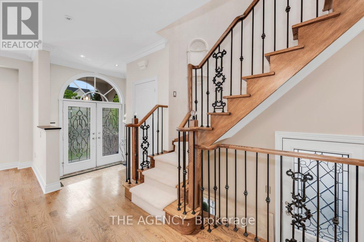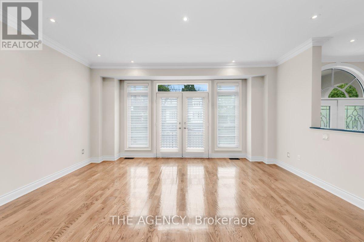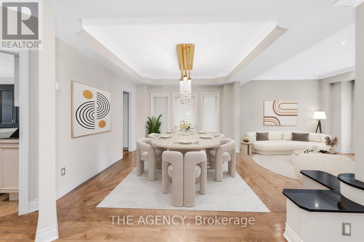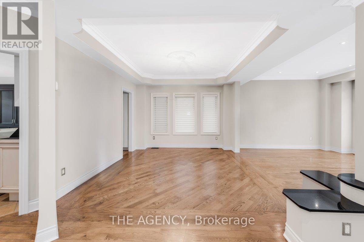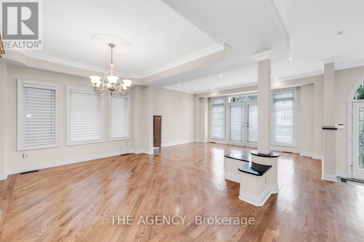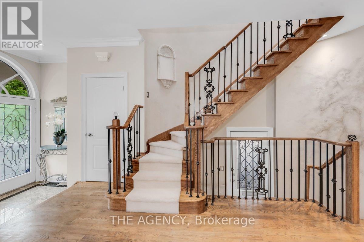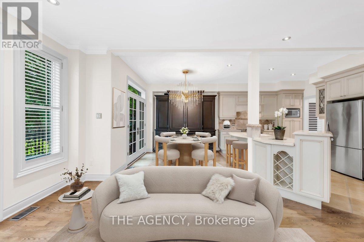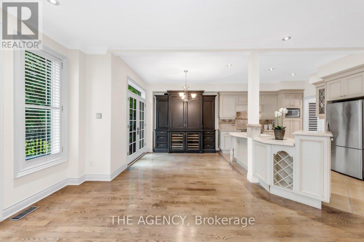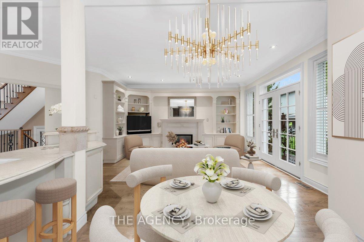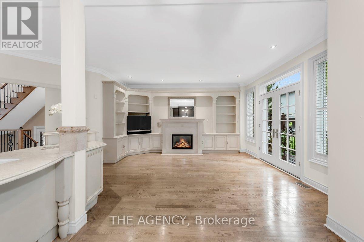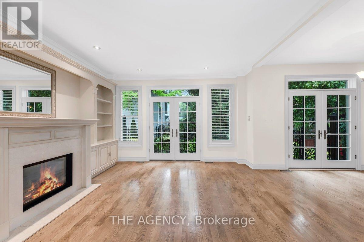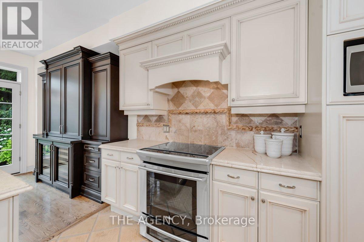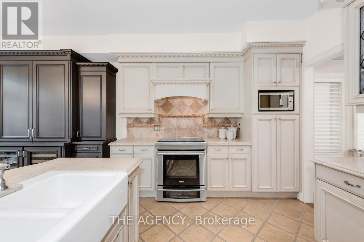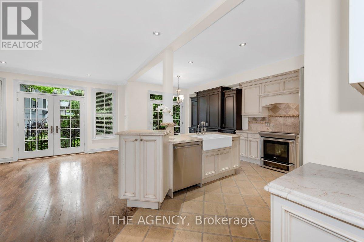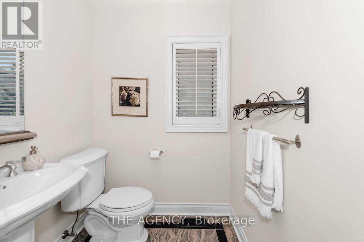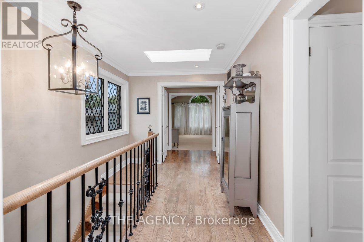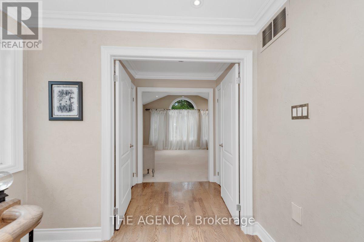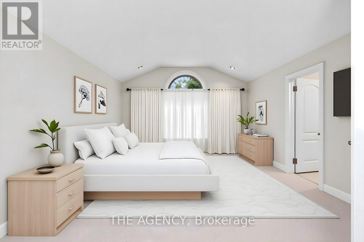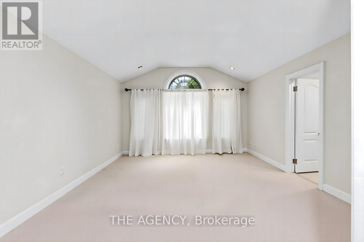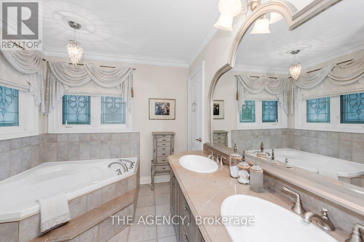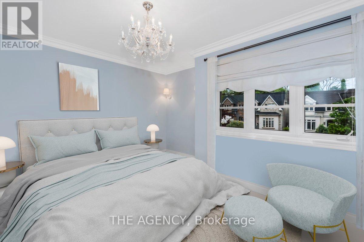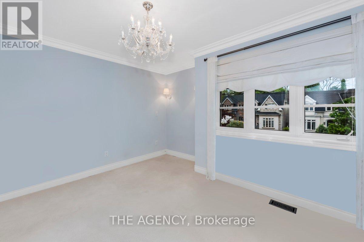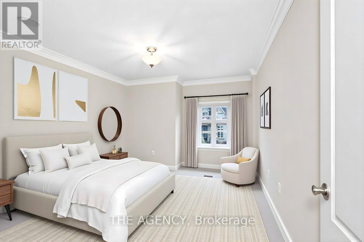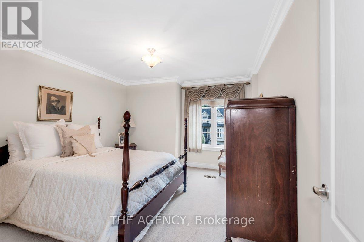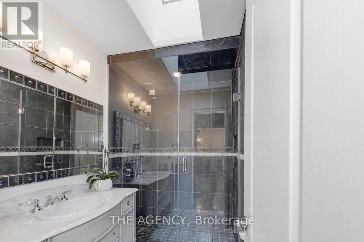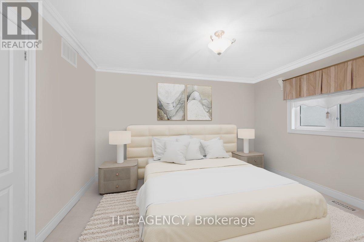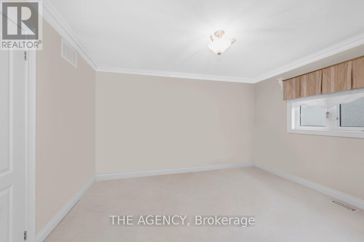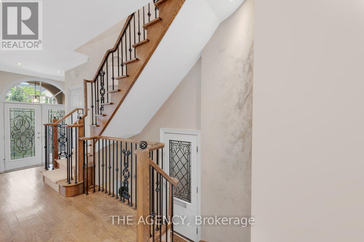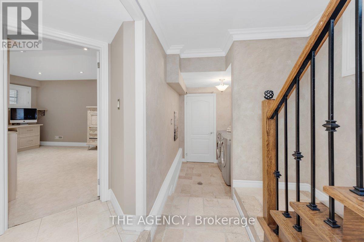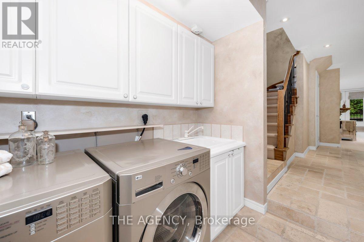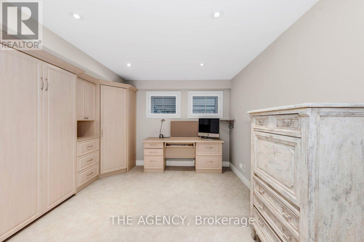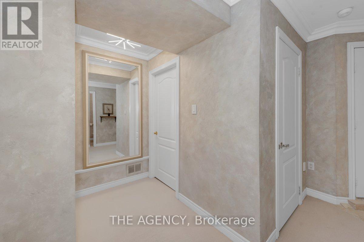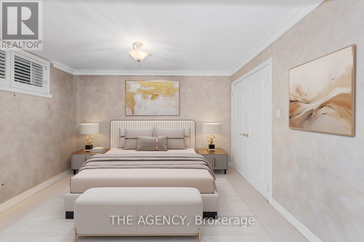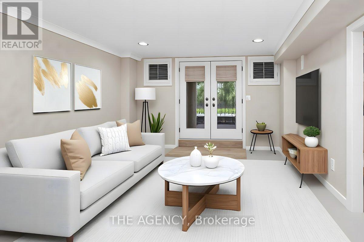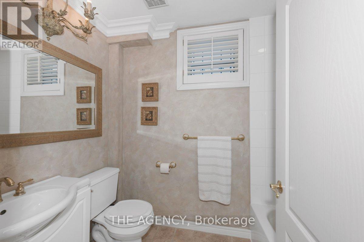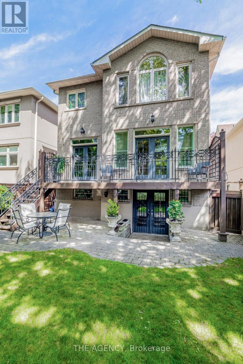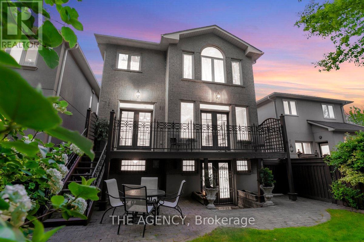6 Bedroom
4 Bathroom
2,000 - 2,500 ft2
Fireplace
Central Air Conditioning
Forced Air
$3,250,000
Nestled in Torontos prestigious Bridle Path neighbourhood Bayview and Broadway, this beautifully built, light-filled home blends timeless elegance with modern functionality in a prime midtown location. Offering approximately 3,500 sq.ft. of total living space, its perfect for families seeking refined city living with ample room to entertain, relax, work, and grow. The open-concept main floor welcomes you with a generous foyer, soaring ceilings, hardwood floors, and custom millwork. Gracious living and dining areas feature crown molding, a fireplace, and large windows, while the chef-inspired Irpinia kitchen boasts granite countertops, a centre island, two wine fridges, built-in cabinetry, and a breakfast area overlooking the serene backyard through double French doors. A sun-filled family room with built-ins and fireplace completes the heart of the home. Upstairs, the private primary suite offers a stunning 5-piece ensuite, walk-in closet, and two additional closets, while three more spacious bedrooms with skylights and built-in organizers complete the upper level. The fully finished lower level offers outstanding versatility with a large recreation room, private bedroom with Murphy bed and built-ins, an additional office/bedroom, full laundry room, and walk-out access to a peaceful backyard retreat. Additional highlights include custom cabinetry, beautiful natural light throughout, and extensive storage, Heated Driveway. Ideally located steps to Leaside, Yonge & Eglinton, Sherwood and Sunnybrook Parks, top-ranked public and private schools including Leaside and Northern Secondary, Whole Foods, fine dining, boutique shops, and the new Eglinton LRT. A rare opportunity to own a move-in ready luxury family home or investment property in one of Torontos most coveted and convenient neighbourhoods (id:53661)
Property Details
|
MLS® Number
|
C12169733 |
|
Property Type
|
Single Family |
|
Neigbourhood
|
North York |
|
Community Name
|
Bridle Path-Sunnybrook-York Mills |
|
Parking Space Total
|
4 |
Building
|
Bathroom Total
|
4 |
|
Bedrooms Above Ground
|
4 |
|
Bedrooms Below Ground
|
2 |
|
Bedrooms Total
|
6 |
|
Appliances
|
Central Vacuum, Water Heater, Stove, Wine Fridge, Refrigerator |
|
Basement Development
|
Finished |
|
Basement Features
|
Walk Out |
|
Basement Type
|
N/a (finished) |
|
Construction Style Attachment
|
Detached |
|
Cooling Type
|
Central Air Conditioning |
|
Exterior Finish
|
Brick, Stucco |
|
Fireplace Present
|
Yes |
|
Flooring Type
|
Hardwood, Carpeted |
|
Foundation Type
|
Unknown |
|
Half Bath Total
|
1 |
|
Heating Fuel
|
Natural Gas |
|
Heating Type
|
Forced Air |
|
Stories Total
|
2 |
|
Size Interior
|
2,000 - 2,500 Ft2 |
|
Type
|
House |
|
Utility Water
|
Municipal Water |
Parking
Land
|
Acreage
|
No |
|
Sewer
|
Sanitary Sewer |
|
Size Depth
|
100 Ft ,1 In |
|
Size Frontage
|
34 Ft |
|
Size Irregular
|
34 X 100.1 Ft |
|
Size Total Text
|
34 X 100.1 Ft |
Rooms
| Level |
Type |
Length |
Width |
Dimensions |
|
Second Level |
Primary Bedroom |
4.19 m |
4.44 m |
4.19 m x 4.44 m |
|
Second Level |
Bedroom 2 |
4.05 m |
3.31 m |
4.05 m x 3.31 m |
|
Second Level |
Bedroom 3 |
3.61 m |
3.68 m |
3.61 m x 3.68 m |
|
Second Level |
Bedroom 4 |
3.67 m |
3.65 m |
3.67 m x 3.65 m |
|
Basement |
Office |
3.05 m |
3.99 m |
3.05 m x 3.99 m |
|
Basement |
Recreational, Games Room |
4.09 m |
6.03 m |
4.09 m x 6.03 m |
|
Basement |
Bedroom 5 |
5.06 m |
3.61 m |
5.06 m x 3.61 m |
|
Ground Level |
Living Room |
5.07 m |
3.73 m |
5.07 m x 3.73 m |
|
Ground Level |
Dining Room |
4.24 m |
3.64 m |
4.24 m x 3.64 m |
|
Ground Level |
Kitchen |
5.18 m |
3.04 m |
5.18 m x 3.04 m |
|
Ground Level |
Eating Area |
3.19 m |
2 m |
3.19 m x 2 m |
|
Ground Level |
Family Room |
4.19 m |
5.09 m |
4.19 m x 5.09 m |
https://www.realtor.ca/real-estate/28358956/313-broadway-avenue-toronto-bridle-path-sunnybrook-york-mills-bridle-path-sunnybrook-york-mills

