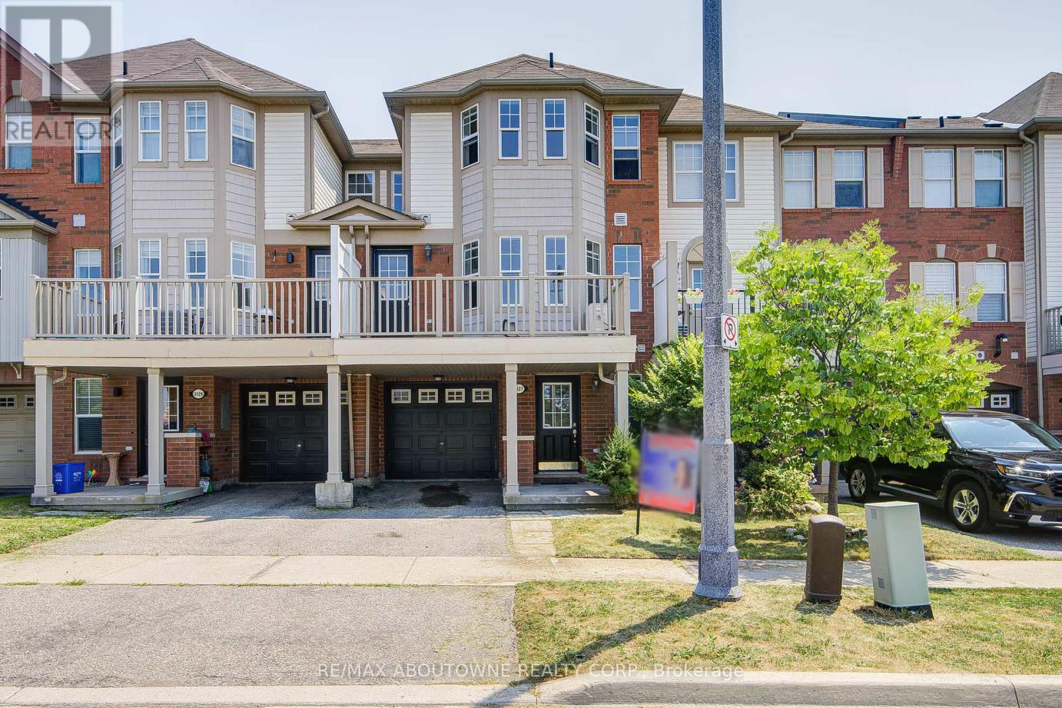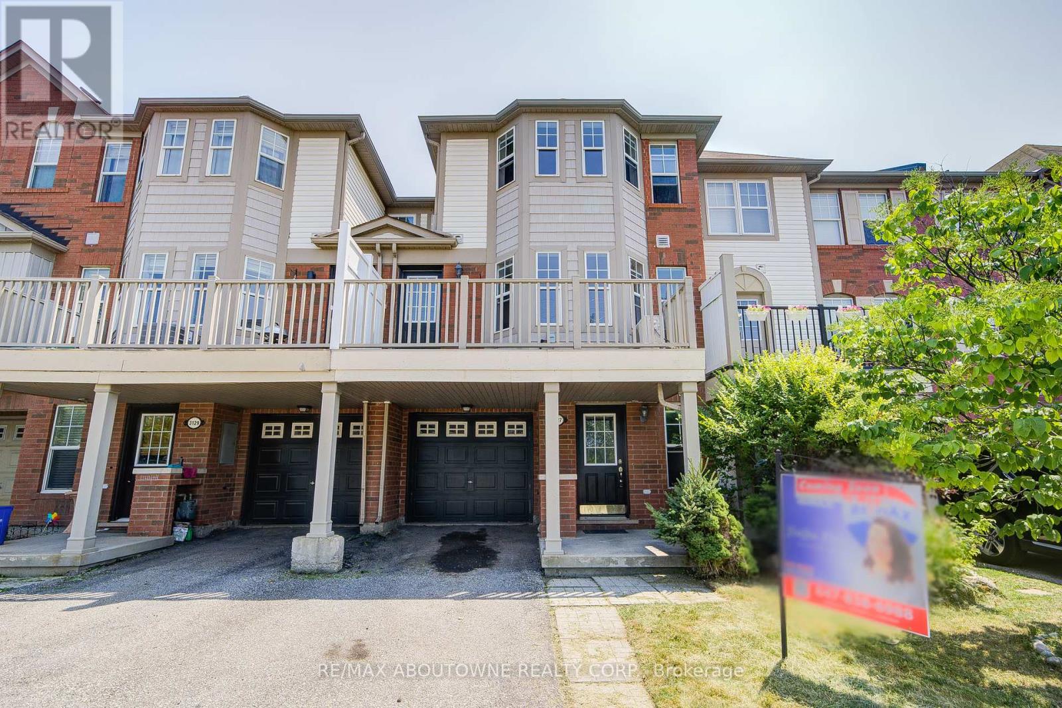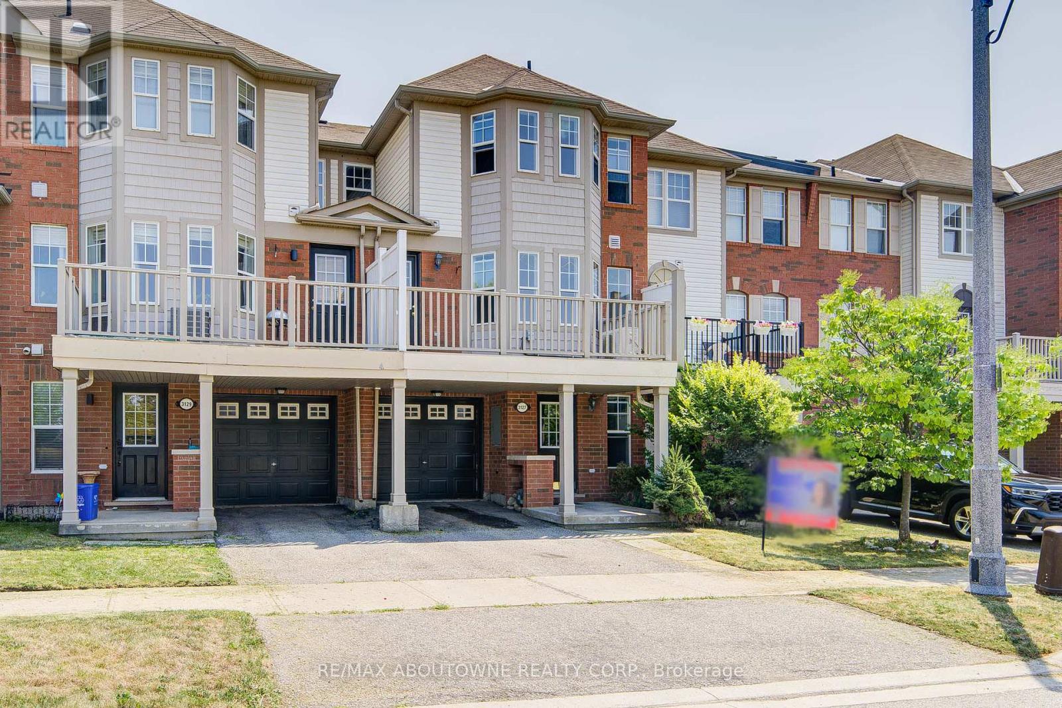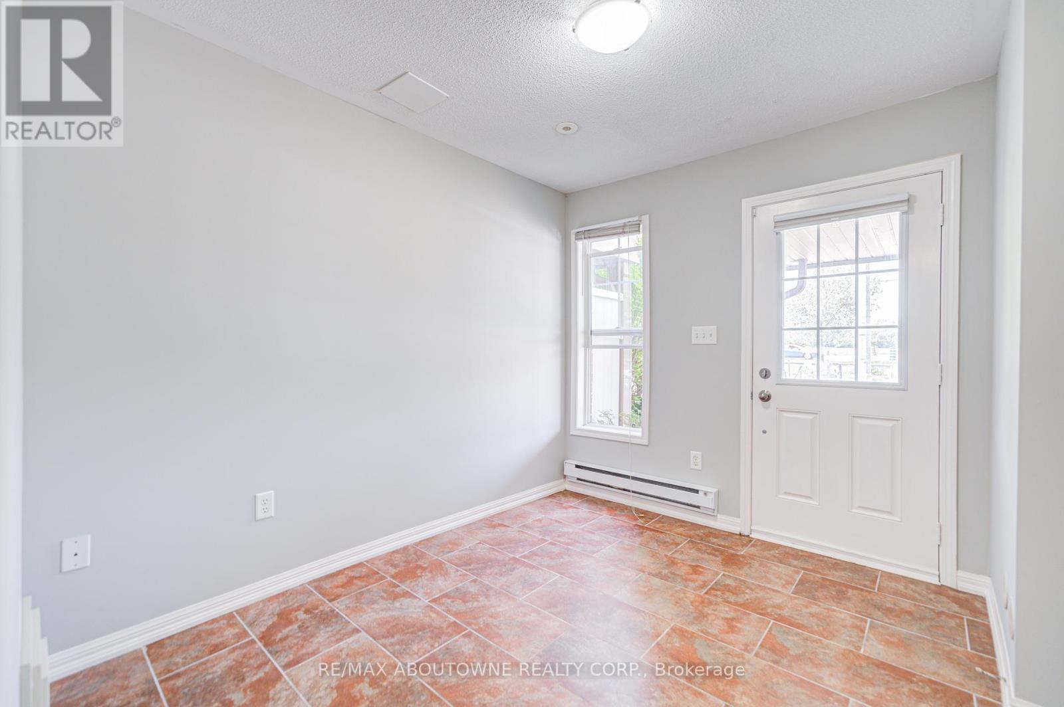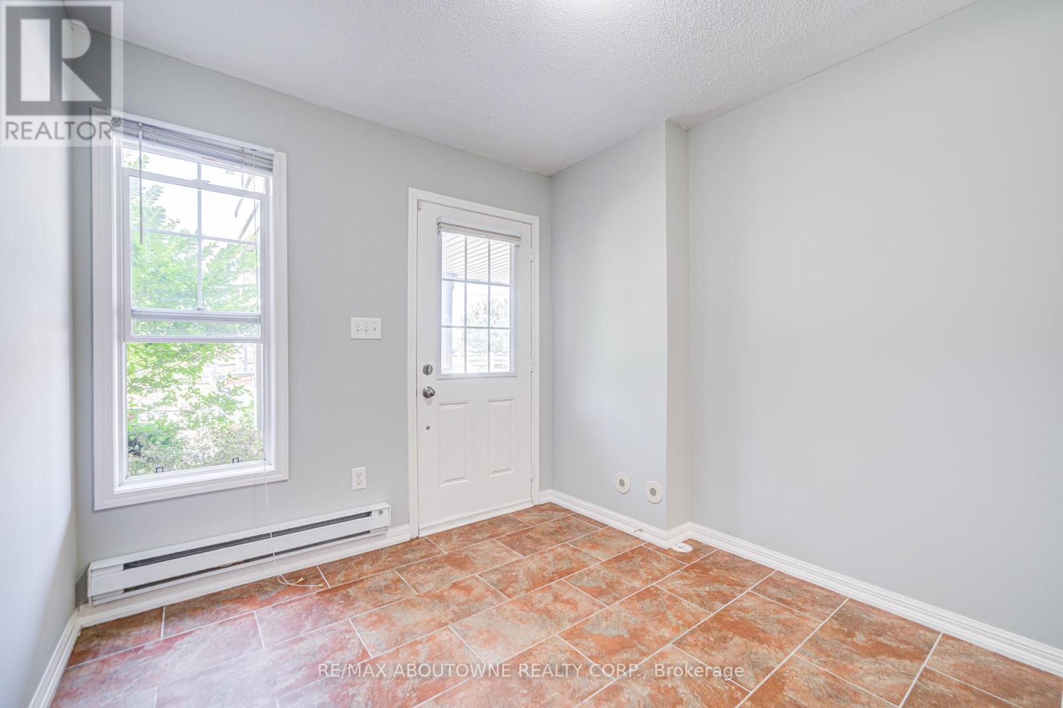3127 Stornoway Circle Oakville, Ontario L6M 5H9
$788,000
Welcome to this beautifully maintained freehold 3-storey townhome in the prestigious Bronte Creek community of Oakville, offering 1,356 sq ft of bright, functional living space across all three levels. Freshly painted and move-in ready, this 3-bedroom home features a modern open-concept layout, direct garage access, and a private patio perfect for summer lounging. Located in one of Oakville's most desirable neighbor hoods, surrounded by scenic trails, lush green spaces, and family-friendly parks. Zoned for top-rated schools including Palermo PS and Garth Webb SS, and close to some of Oakville's best private schools. Enjoy quick access to Bronte Creek Provincial Park, multiple golf courses, playgrounds, and sports fields.Conveniently situated near Oakville Trafalgar Hospital, major highways (QEW/403/407), Bronte GO Station, and everyday essentials like Farm Boy, Fortinos, Starbucks, and a wide array of restaurants and shops in Bronte Village.With no condo fees and a strong community atmosphere, this turnkey townhome is perfect for first-time buyers, down sizers, or investors looking to secure a quality home in a great family neighborhood. (id:53661)
Open House
This property has open houses!
2:00 pm
Ends at:4:00 pm
2:00 pm
Ends at:4:00 pm
Property Details
| MLS® Number | W12323495 |
| Property Type | Single Family |
| Neigbourhood | Palermo |
| Community Name | 1000 - BC Bronte Creek |
| Amenities Near By | Hospital, Golf Nearby, Park, Public Transit, Schools |
| Parking Space Total | 2 |
Building
| Bathroom Total | 2 |
| Bedrooms Above Ground | 3 |
| Bedrooms Total | 3 |
| Age | 16 To 30 Years |
| Appliances | Garage Door Opener Remote(s), All, Dryer, Stove, Washer, Refrigerator |
| Construction Style Attachment | Attached |
| Cooling Type | Central Air Conditioning |
| Exterior Finish | Wood, Vinyl Siding |
| Flooring Type | Hardwood |
| Foundation Type | Unknown |
| Half Bath Total | 1 |
| Heating Fuel | Natural Gas |
| Heating Type | Forced Air |
| Stories Total | 3 |
| Size Interior | 1,100 - 1,500 Ft2 |
| Type | Row / Townhouse |
| Utility Water | Municipal Water |
Parking
| Attached Garage | |
| Garage | |
| Inside Entry |
Land
| Acreage | No |
| Land Amenities | Hospital, Golf Nearby, Park, Public Transit, Schools |
| Sewer | Sanitary Sewer |
| Size Depth | 44 Ft ,3 In |
| Size Frontage | 20 Ft ,2 In |
| Size Irregular | 20.2 X 44.3 Ft |
| Size Total Text | 20.2 X 44.3 Ft|under 1/2 Acre |
| Zoning Description | Rh Sp:258 |
Rooms
| Level | Type | Length | Width | Dimensions |
|---|---|---|---|---|
| Second Level | Living Room | 5.87 m | 4.65 m | 5.87 m x 4.65 m |
| Second Level | Dining Room | Measurements not available | ||
| Second Level | Kitchen | 2.97 m | 4.11 m | 2.97 m x 4.11 m |
| Second Level | Bathroom | Measurements not available | ||
| Third Level | Primary Bedroom | 3.15 m | 3.66 m | 3.15 m x 3.66 m |
| Third Level | Bedroom | 2.36 m | 3.48 m | 2.36 m x 3.48 m |
| Third Level | Bedroom | 2.34 m | 2.9 m | 2.34 m x 2.9 m |
| Third Level | Bathroom | Measurements not available | ||
| Ground Level | Den | 3.07 m | 2.74 m | 3.07 m x 2.74 m |

