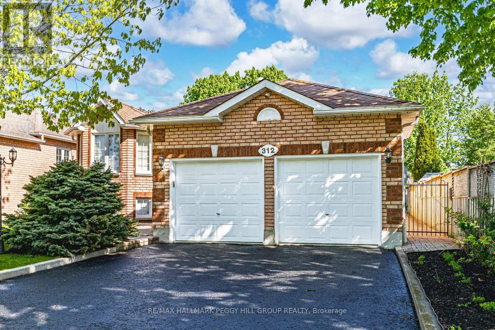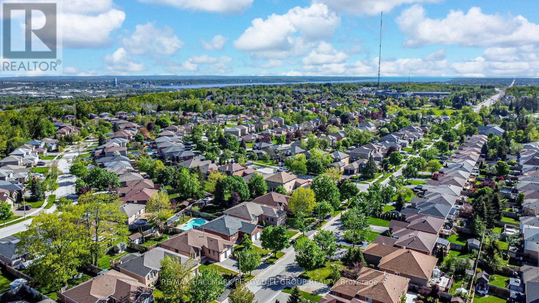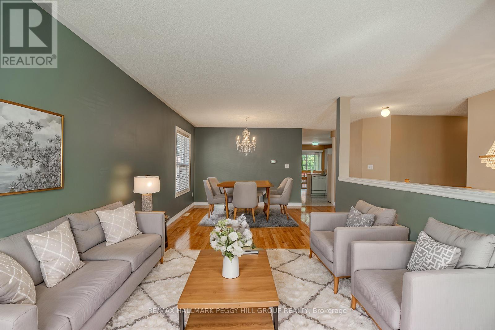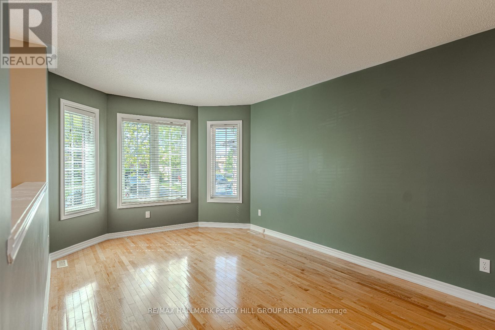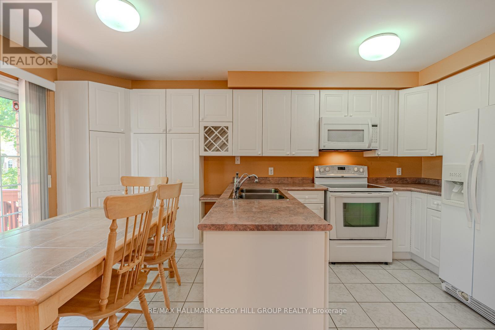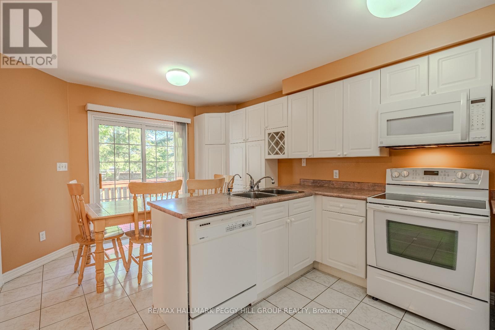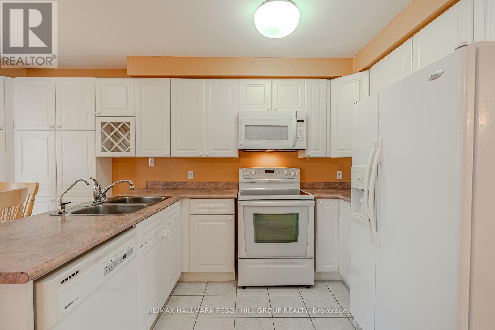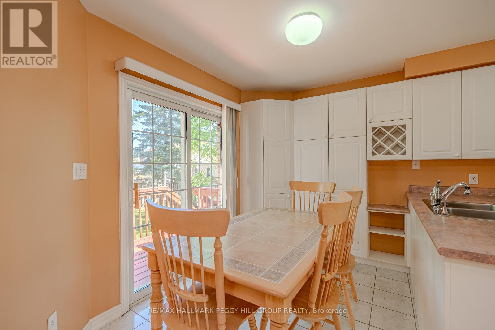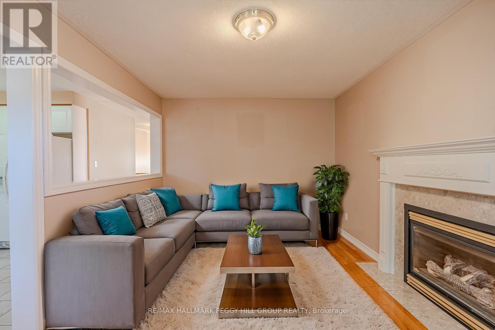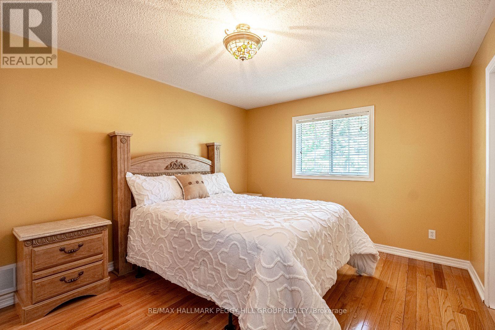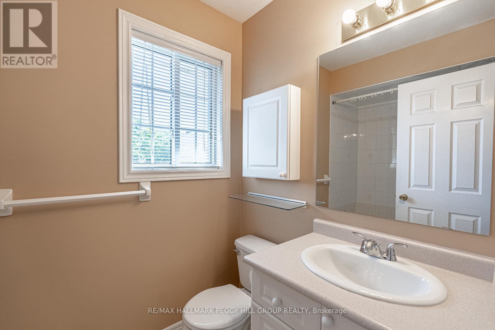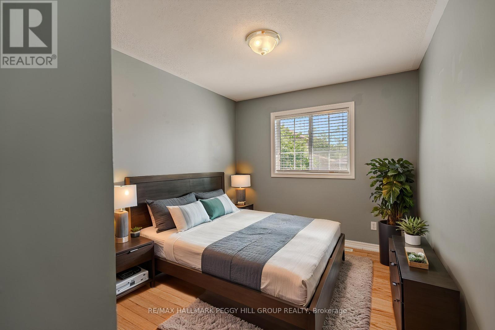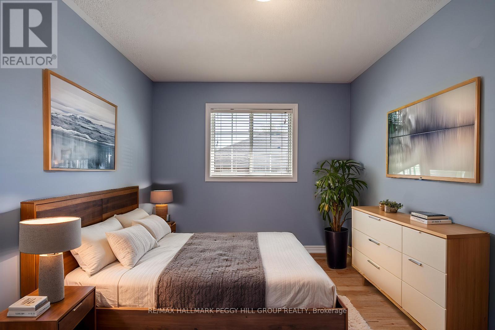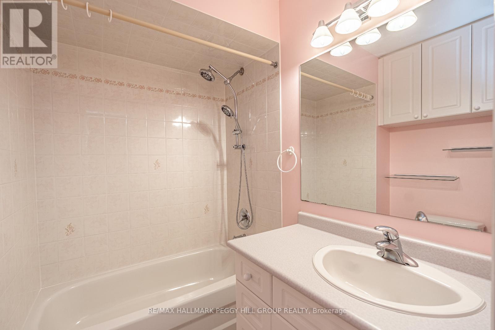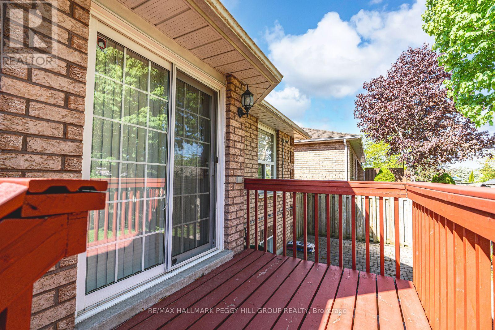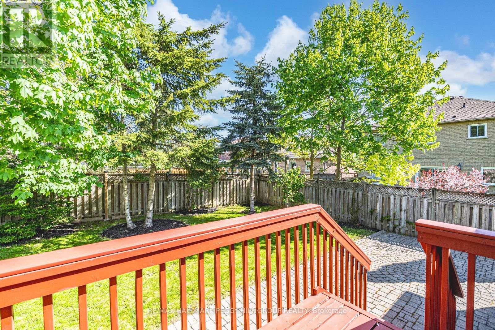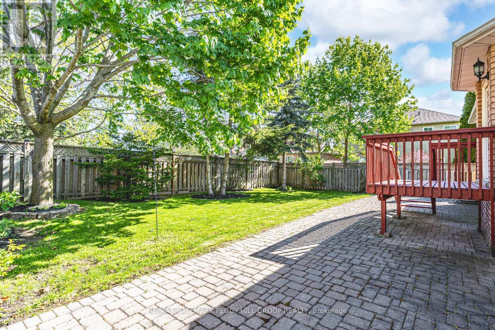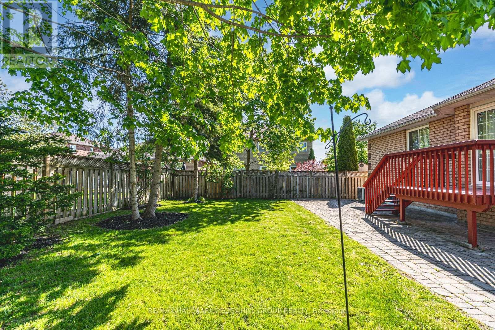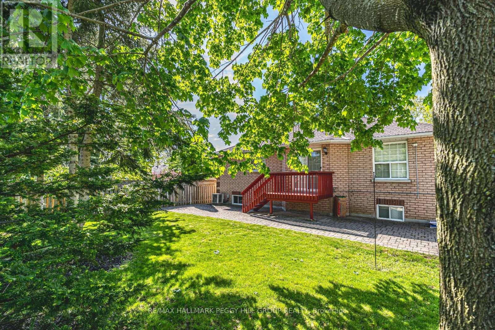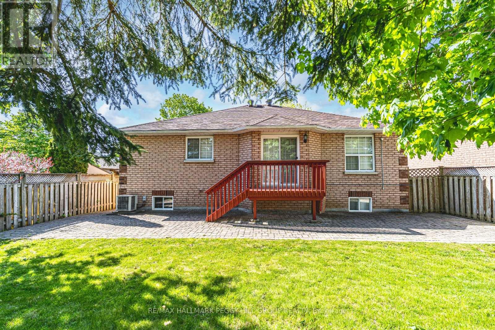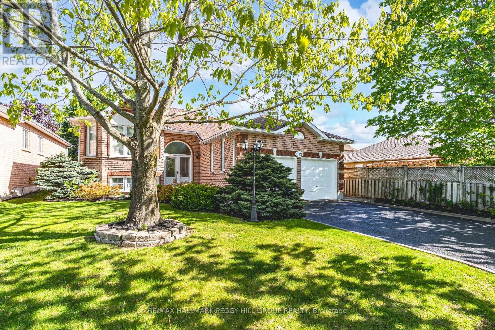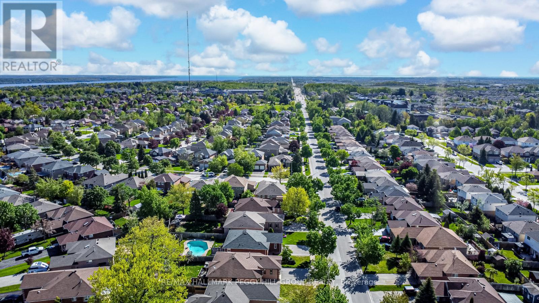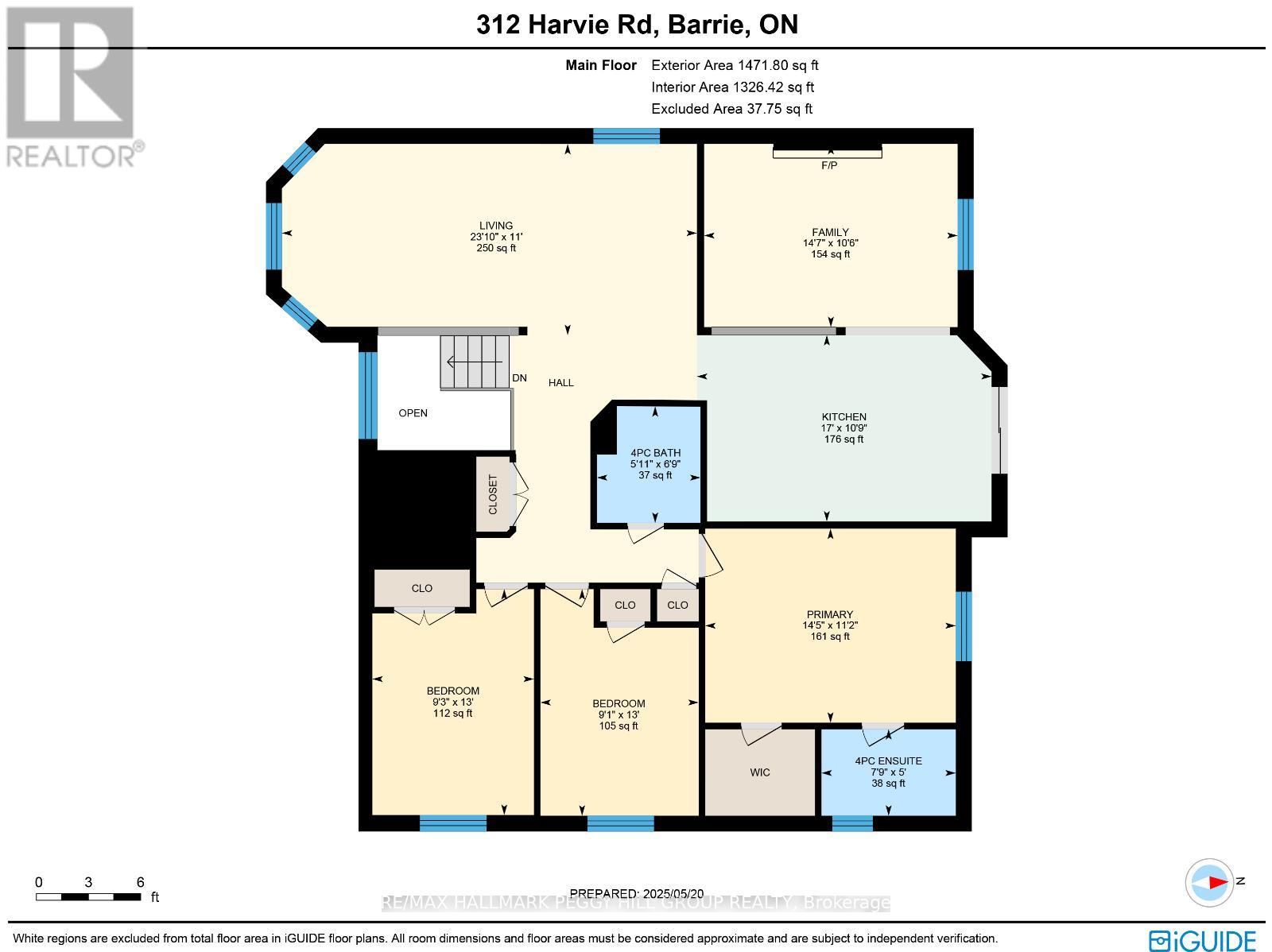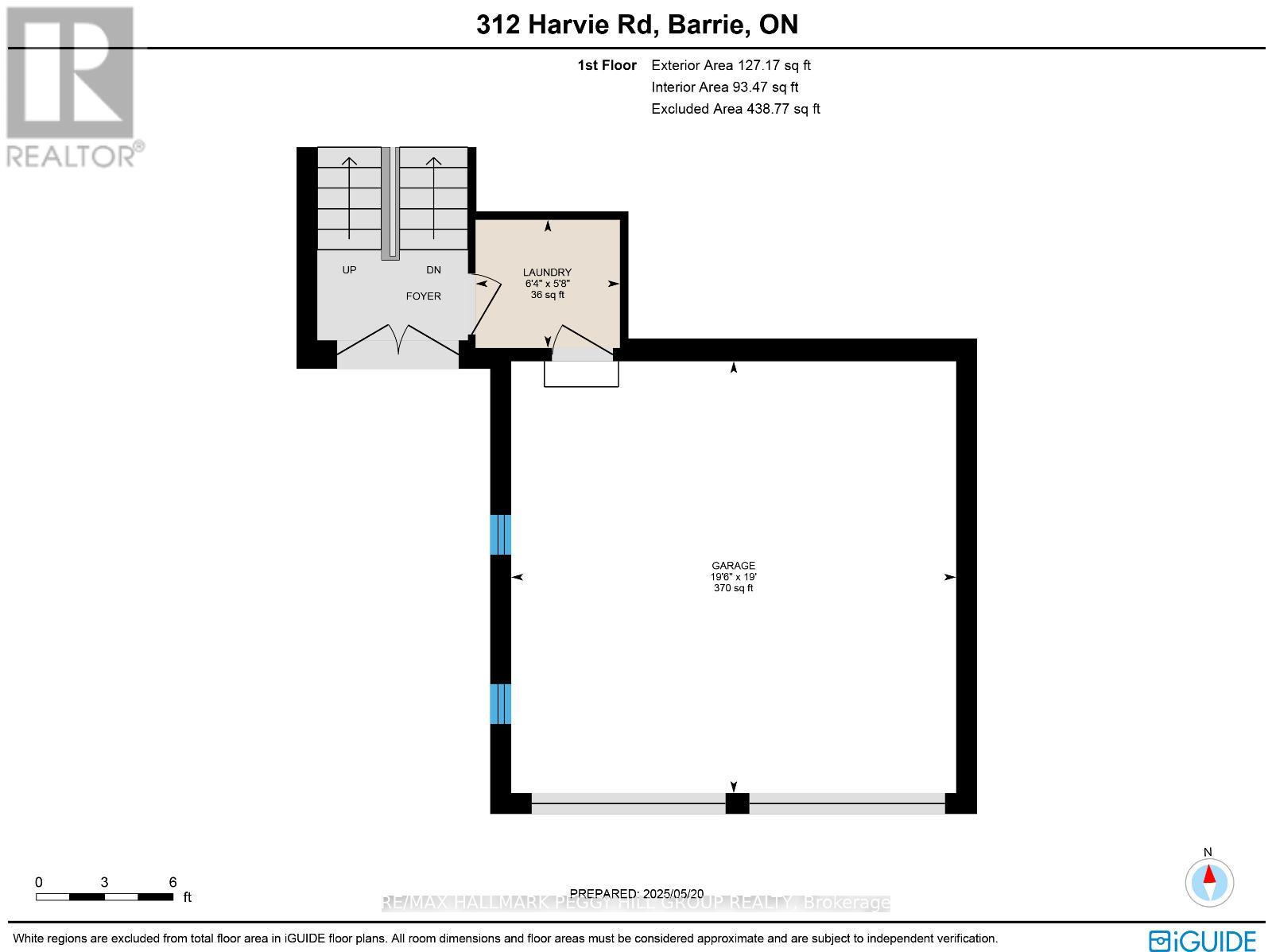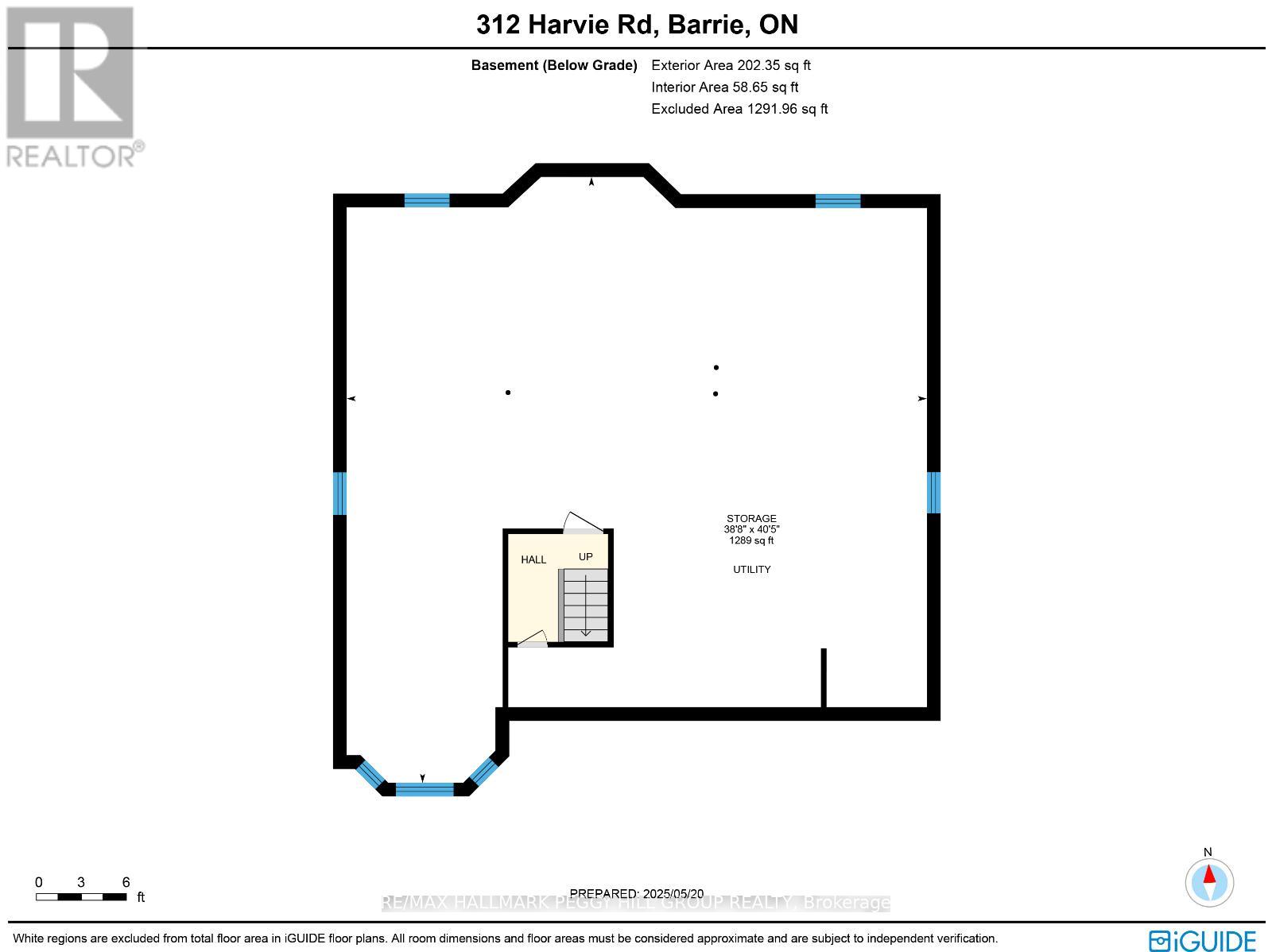3 Bedroom
2 Bathroom
1,100 - 1,500 ft2
Raised Bungalow
Fireplace
Central Air Conditioning, Air Exchanger
Forced Air
$899,000
LOVINGLY MAINTAINED HOME ON A MATURE LOT IN A PEACEFUL SOUTH-END NEIGHBOURHOOD! Nestled in a quiet and highly regarded neighbourhood in Barrie's sought-after south end, this raised bungalow offers unbeatable convenience and a sense of community. Parks, playgrounds, scenic trails, and a community centre are all within walking distance, while shopping, public transit, and major commuter routes are just minutes away. Enjoy nearly 1,500 sq ft of bright, open-concept living space on the main level, with a total of close to 3,000 sq ft, including an unfinished lower level brimming with potential. Set on a private 49 x 114 ft lot, the home features mature trees, beautifully landscaped gardens, a fenced backyard, a spacious interlock patio for entertaining, and a raised deck accessible from the kitchen, complete with a gas BBQ hookup. Curb appeal shines with a freshly sealed driveway, brick exterior, and welcoming double-door entry. Inside, the carpet-free design and updated flooring create a fresh, modern feel. The layout flows effortlessly, featuring a cozy family room with a gas fireplace, a separate living area, and a bright eat-in kitchen with extended cabinetry, a built-in wine rack, and generous counter space. There are three spacious bedrooms and two full bathrooms, including a primary suite with a walk-in closet and a private 4-piece ensuite. The unfinished basement features high ceilings, large windows, and a bathroom rough-in, offering ample potential for future expansion. The oversized double garage is a major bonus, complete with hot water access, a generator-ready electrical panel, plenty of outlets, lighting, storage, and convenient inside entry. Notable updates include an HRV system, hot water tank, and newer shingles. Added features, such as a central vacuum, water softener, water purification system, and pre-wiring for security cameras, make this home truly move-in ready. This beautifully maintained #HomeToStay is ready to welcome its next proud owner! (id:53661)
Property Details
|
MLS® Number
|
S12173726 |
|
Property Type
|
Single Family |
|
Neigbourhood
|
Holly |
|
Community Name
|
Holly |
|
Amenities Near By
|
Hospital, Park, Place Of Worship, Public Transit |
|
Features
|
Flat Site, Carpet Free |
|
Parking Space Total
|
4 |
|
Structure
|
Deck |
Building
|
Bathroom Total
|
2 |
|
Bedrooms Above Ground
|
3 |
|
Bedrooms Total
|
3 |
|
Age
|
16 To 30 Years |
|
Amenities
|
Fireplace(s) |
|
Appliances
|
Garage Door Opener Remote(s), Central Vacuum, Water Heater, Water Purifier, Water Softener, Dishwasher, Dryer, Microwave, Stove, Washer, Refrigerator |
|
Architectural Style
|
Raised Bungalow |
|
Basement Development
|
Unfinished |
|
Basement Type
|
Full (unfinished) |
|
Construction Style Attachment
|
Detached |
|
Cooling Type
|
Central Air Conditioning, Air Exchanger |
|
Exterior Finish
|
Brick |
|
Fire Protection
|
Alarm System, Smoke Detectors |
|
Fireplace Present
|
Yes |
|
Fireplace Total
|
1 |
|
Foundation Type
|
Block |
|
Heating Fuel
|
Natural Gas |
|
Heating Type
|
Forced Air |
|
Stories Total
|
1 |
|
Size Interior
|
1,100 - 1,500 Ft2 |
|
Type
|
House |
|
Utility Water
|
Municipal Water |
Parking
|
Attached Garage
|
|
|
Garage
|
|
|
Inside Entry
|
|
Land
|
Acreage
|
No |
|
Fence Type
|
Fully Fenced, Fenced Yard |
|
Land Amenities
|
Hospital, Park, Place Of Worship, Public Transit |
|
Sewer
|
Sanitary Sewer |
|
Size Depth
|
114 Ft ,10 In |
|
Size Frontage
|
49 Ft ,2 In |
|
Size Irregular
|
49.2 X 114.9 Ft ; 49.23 X 115.74 X 49.22 X 114.90 Ft |
|
Size Total Text
|
49.2 X 114.9 Ft ; 49.23 X 115.74 X 49.22 X 114.90 Ft|under 1/2 Acre |
|
Zoning Description
|
R2 |
Rooms
| Level |
Type |
Length |
Width |
Dimensions |
|
Main Level |
Kitchen |
3.28 m |
5.18 m |
3.28 m x 5.18 m |
|
Main Level |
Living Room |
3.35 m |
7.26 m |
3.35 m x 7.26 m |
|
Main Level |
Family Room |
3.2 m |
4.44 m |
3.2 m x 4.44 m |
|
Main Level |
Primary Bedroom |
3.4 m |
4.39 m |
3.4 m x 4.39 m |
|
Main Level |
Bedroom 2 |
3.96 m |
2.77 m |
3.96 m x 2.77 m |
|
Main Level |
Bedroom 3 |
3.96 m |
2.82 m |
3.96 m x 2.82 m |
|
Ground Level |
Laundry Room |
1.93 m |
1.73 m |
1.93 m x 1.73 m |
Utilities
|
Cable
|
Available |
|
Electricity
|
Installed |
|
Sewer
|
Installed |
https://www.realtor.ca/real-estate/28367398/312-harvie-road-barrie-holly-holly

