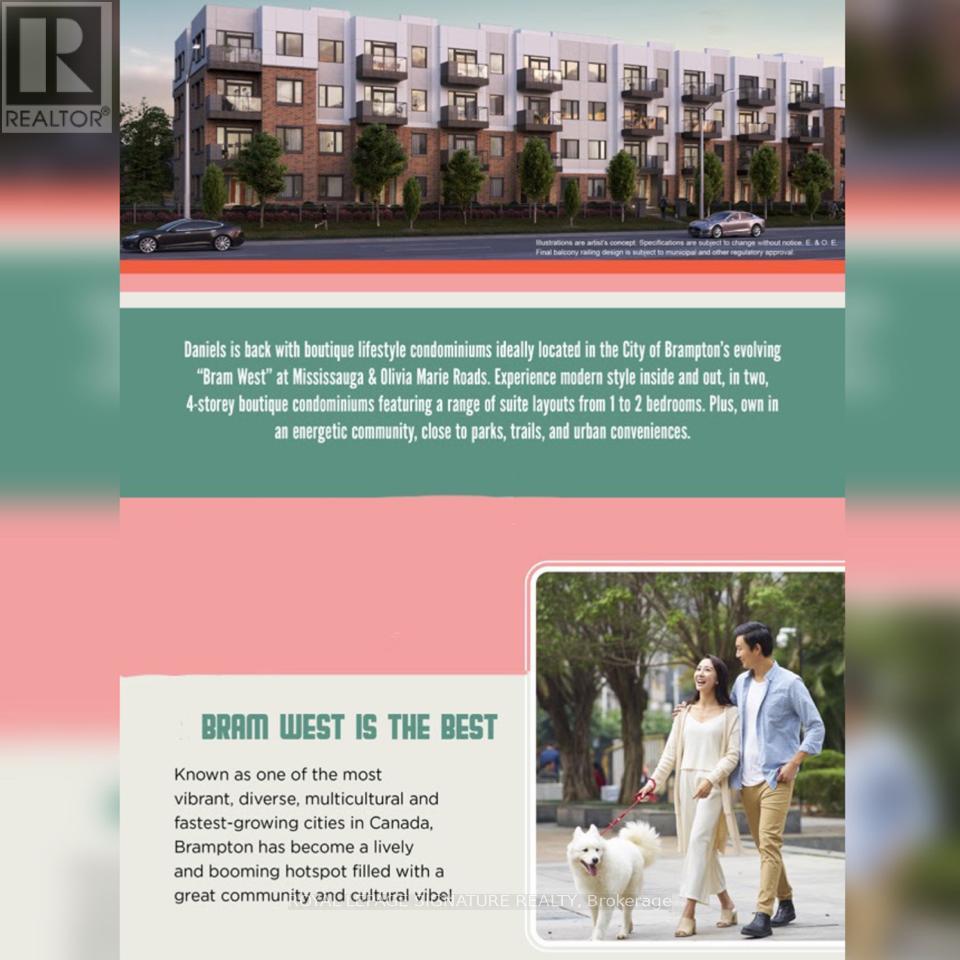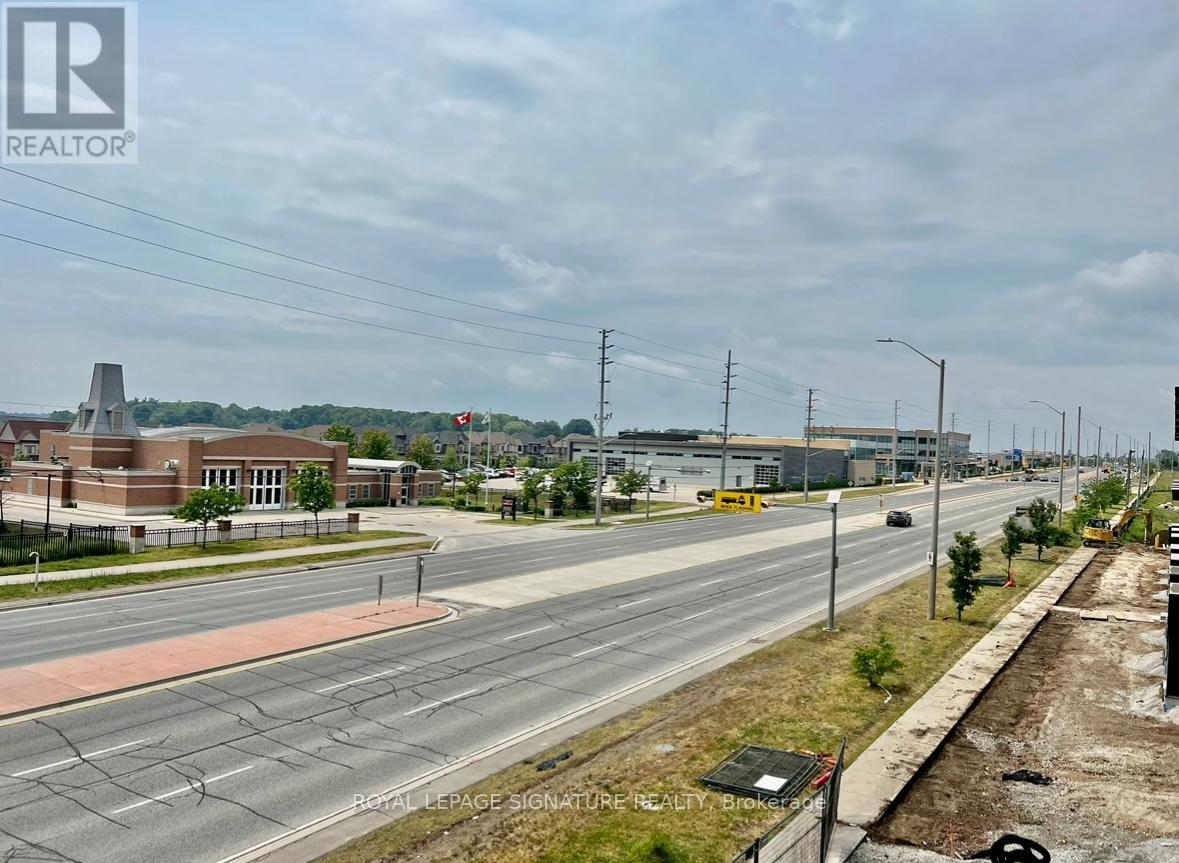2 Bedroom
1 Bathroom
600 - 699 ft2
Fireplace
Central Air Conditioning
Forced Air
$2,295 Monthly
Welcome to Daniels' newly built OMG2! Located in the vibrant Steele Ave W and Mississauga Road neighbourhood, this pristine, 1-bedroom plus den unit is the perfect choice for modern living. The den offers a flexible space ideal for a home office or a cozy kid's bedroom. Situated on 3rd Floor with a view, this unit boasts a charming small terrace/patio for outdoor enjoyment. The kitchen is a chef's dream with brand-new stainless steel appliances and a sleek quartz countertop. Additionally, you'll love the convenience of in-suite laundry. One underground parking spot is included. Located in one of Bramptons fastest-growing communities, you're minutes from Highways 407 & 401, Mount Pleasant GO, top-rated schools, grocery stores, dining, parks, and more. Don't miss the opportunity to make this immaculate unit your new home. (id:53661)
Property Details
|
MLS® Number
|
W12200256 |
|
Property Type
|
Single Family |
|
Community Name
|
Bram West |
|
Amenities Near By
|
Park, Public Transit, Schools |
|
Community Features
|
Pet Restrictions, School Bus |
|
Features
|
Balcony, Carpet Free, In Suite Laundry |
|
Parking Space Total
|
1 |
Building
|
Bathroom Total
|
1 |
|
Bedrooms Above Ground
|
1 |
|
Bedrooms Below Ground
|
1 |
|
Bedrooms Total
|
2 |
|
Age
|
0 To 5 Years |
|
Cooling Type
|
Central Air Conditioning |
|
Exterior Finish
|
Brick |
|
Fireplace Present
|
Yes |
|
Flooring Type
|
Laminate |
|
Heating Fuel
|
Natural Gas |
|
Heating Type
|
Forced Air |
|
Size Interior
|
600 - 699 Ft2 |
|
Type
|
Apartment |
Parking
Land
|
Acreage
|
No |
|
Land Amenities
|
Park, Public Transit, Schools |
Rooms
| Level |
Type |
Length |
Width |
Dimensions |
|
Main Level |
Living Room |
2.96 m |
2.96 m |
2.96 m x 2.96 m |
|
Main Level |
Kitchen |
3.13 m |
2.91 m |
3.13 m x 2.91 m |
|
Main Level |
Primary Bedroom |
3.2 m |
2.8 m |
3.2 m x 2.8 m |
|
Main Level |
Den |
2.47 m |
1.86 m |
2.47 m x 1.86 m |
https://www.realtor.ca/real-estate/28425103/312-58-sky-harbour-drive-brampton-bram-west-bram-west

















