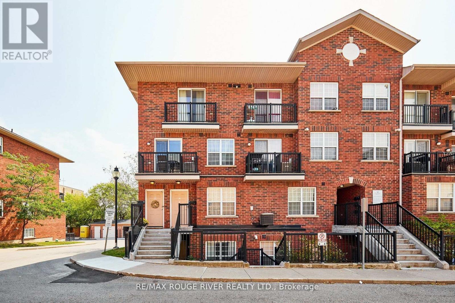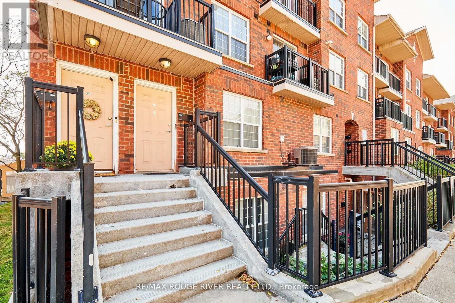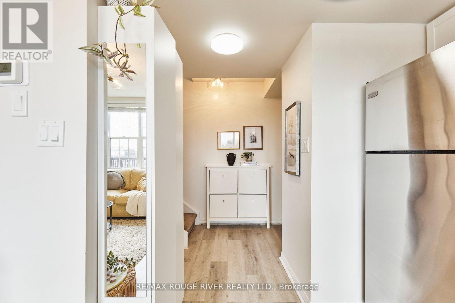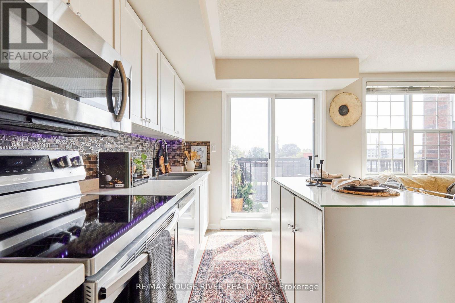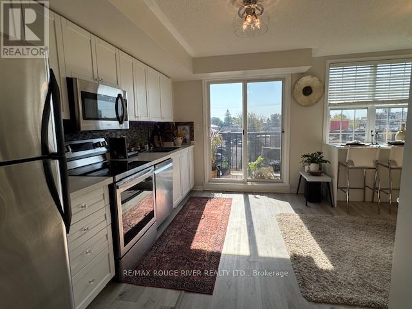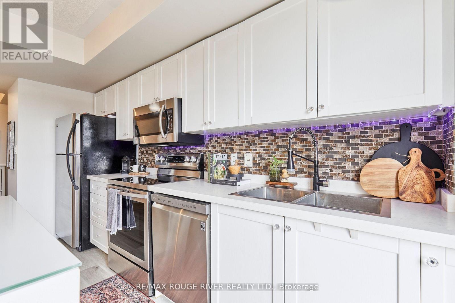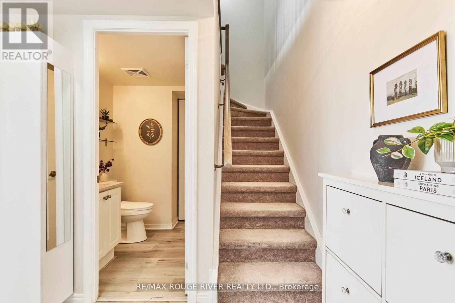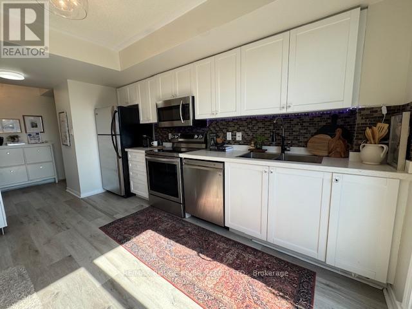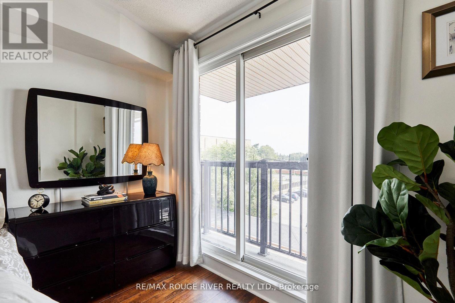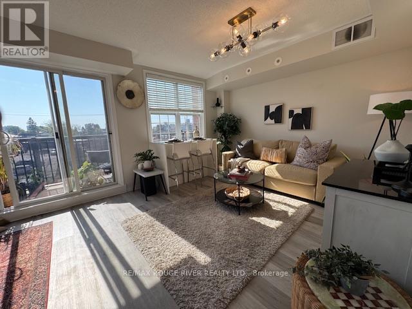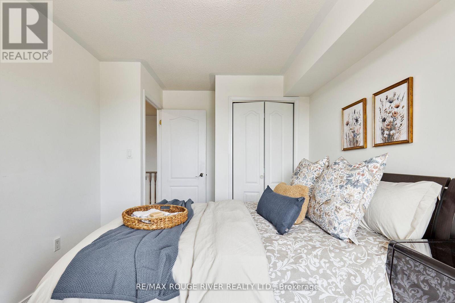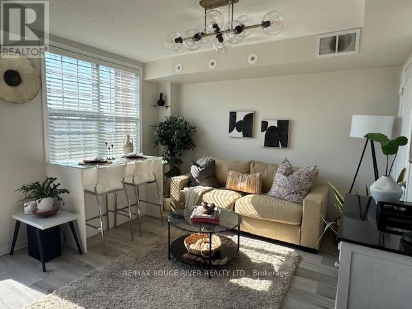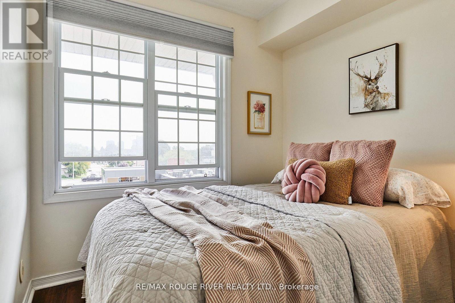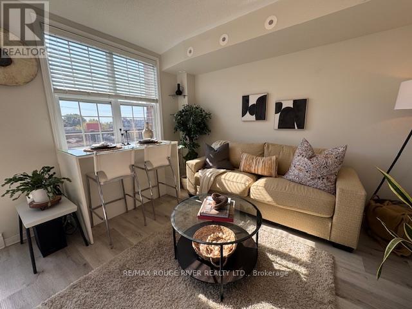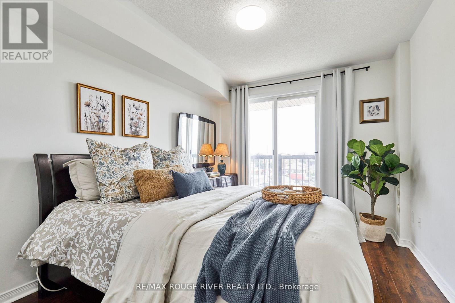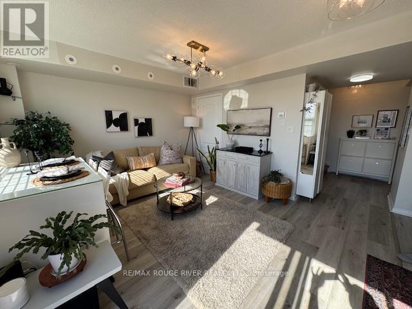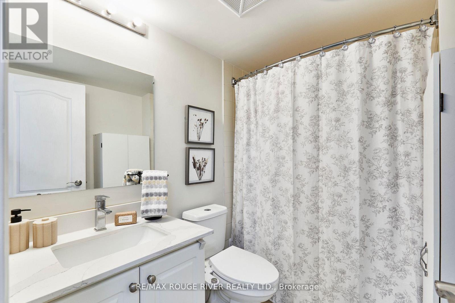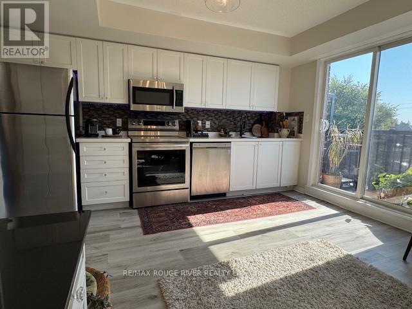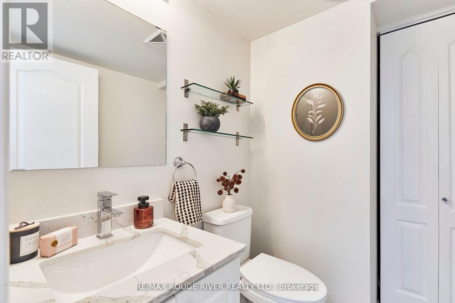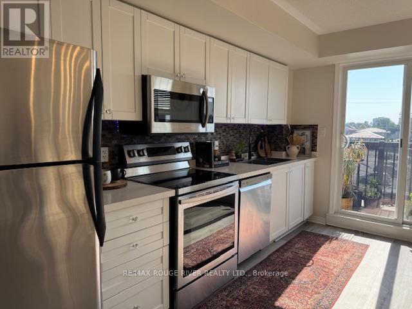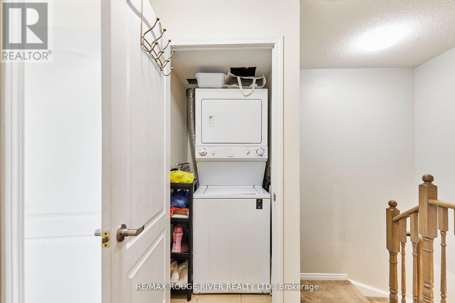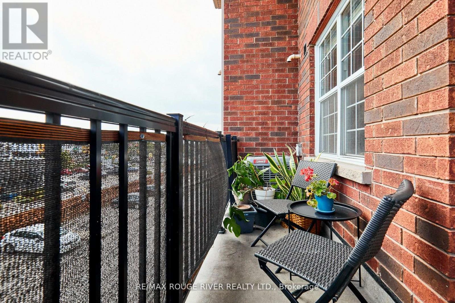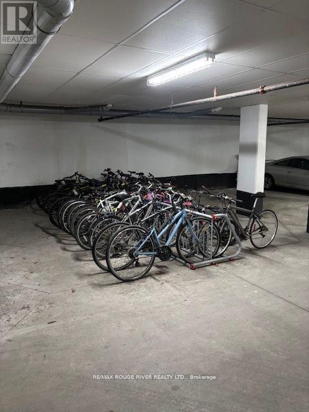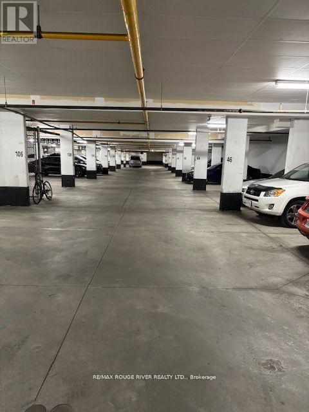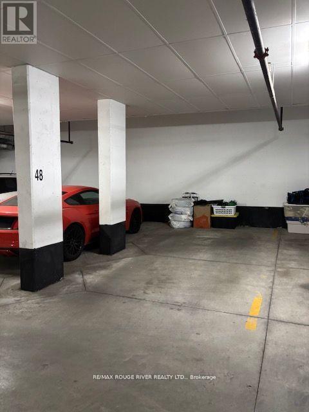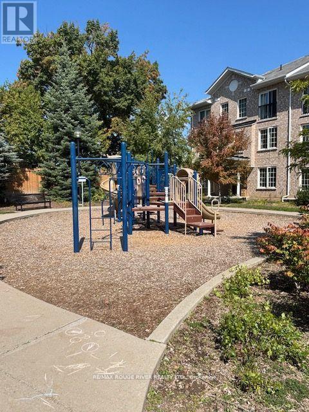312 - 25 Strangford Lane Toronto, Ontario M1L 0E4
$569,000Maintenance, Common Area Maintenance, Insurance, Water, Parking
$543.43 Monthly
Maintenance, Common Area Maintenance, Insurance, Water, Parking
$543.43 MonthlyWelcome to this beautifully updated End Unit condo townhouse boasting South Westerly Views of the Toronto City Line & CN Tower. A perfect "move in ready" place to call home for first-time buyers or downsizers! Take note of the modern updates to the kitchen cabinets , Quartz countertops and easy clean laminate flooring, newer bathroom vanity sinks with quartz counter tops. The open-concept living and eating area is bright and spacious, offering a seamless flow to a private long balcony is ideal for enjoying your morning coffee or relaxing after a long day. With great attention to detail and a well-maintained interior, this home radiates pride of ownership. Convenience is key! This townhouse is ideally located a short walk to the bus stop and just 1 short bus ride to Victoria Park or Warden Subway Stations. Close to NO FRILLS grocery store, DVP making your Toronto City Commute convenient. Parks, shopping, restaurants, and schools are all just a stones throw away, providing you with everything you need right at your doorstep. (id:53661)
Property Details
| MLS® Number | E12435087 |
| Property Type | Single Family |
| Neigbourhood | Scarborough |
| Community Name | Clairlea-Birchmount |
| Amenities Near By | Public Transit, Schools |
| Community Features | Pet Restrictions, School Bus |
| Features | Balcony |
| Parking Space Total | 1 |
Building
| Bathroom Total | 2 |
| Bedrooms Above Ground | 2 |
| Bedrooms Total | 2 |
| Age | 16 To 30 Years |
| Amenities | Visitor Parking |
| Appliances | Dishwasher, Dryer, Microwave, Hood Fan, Stove, Washer, Window Coverings, Refrigerator |
| Cooling Type | Central Air Conditioning |
| Exterior Finish | Brick |
| Fire Protection | Smoke Detectors, Security System |
| Flooring Type | Laminate |
| Half Bath Total | 1 |
| Heating Fuel | Natural Gas |
| Heating Type | Forced Air |
| Size Interior | 800 - 899 Ft2 |
| Type | Row / Townhouse |
Parking
| Underground | |
| No Garage |
Land
| Acreage | No |
| Fence Type | Fenced Yard |
| Land Amenities | Public Transit, Schools |
Rooms
| Level | Type | Length | Width | Dimensions |
|---|---|---|---|---|
| Second Level | Living Room | 11.52 m | 9.51 m | 11.52 m x 9.51 m |
| Second Level | Kitchen | 11.52 m | 7.58 m | 11.52 m x 7.58 m |
| Third Level | Bedroom | 10.07 m | 9.35 m | 10.07 m x 9.35 m |
| Third Level | Bedroom 2 | 10.01 m | 7.87 m | 10.01 m x 7.87 m |

