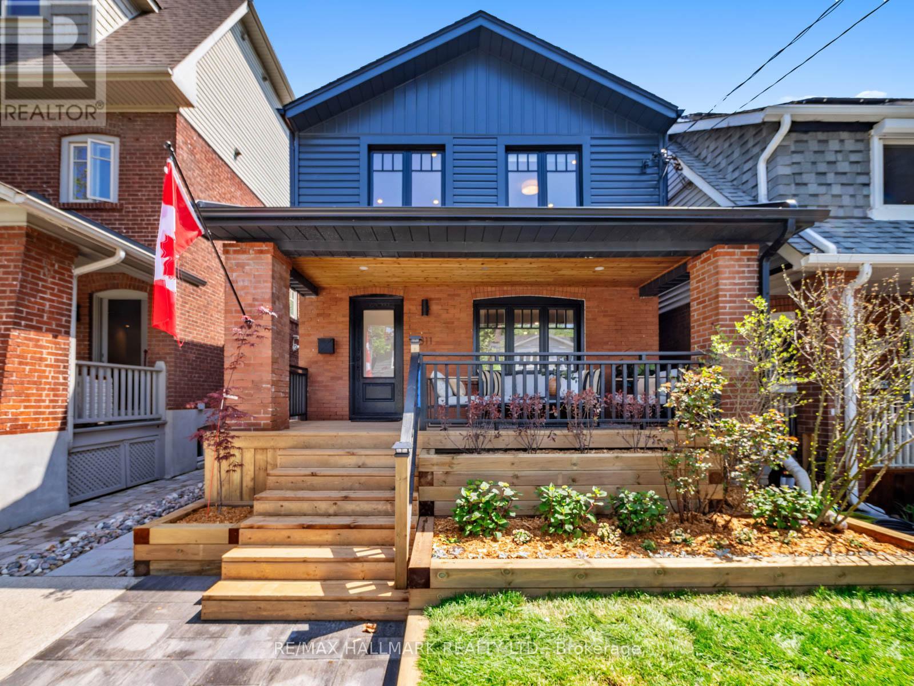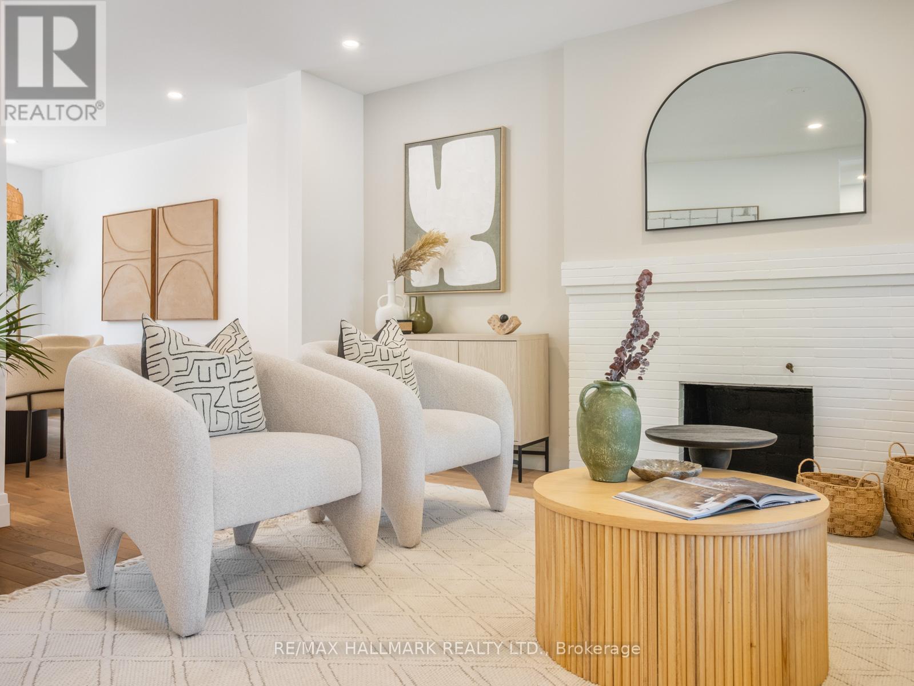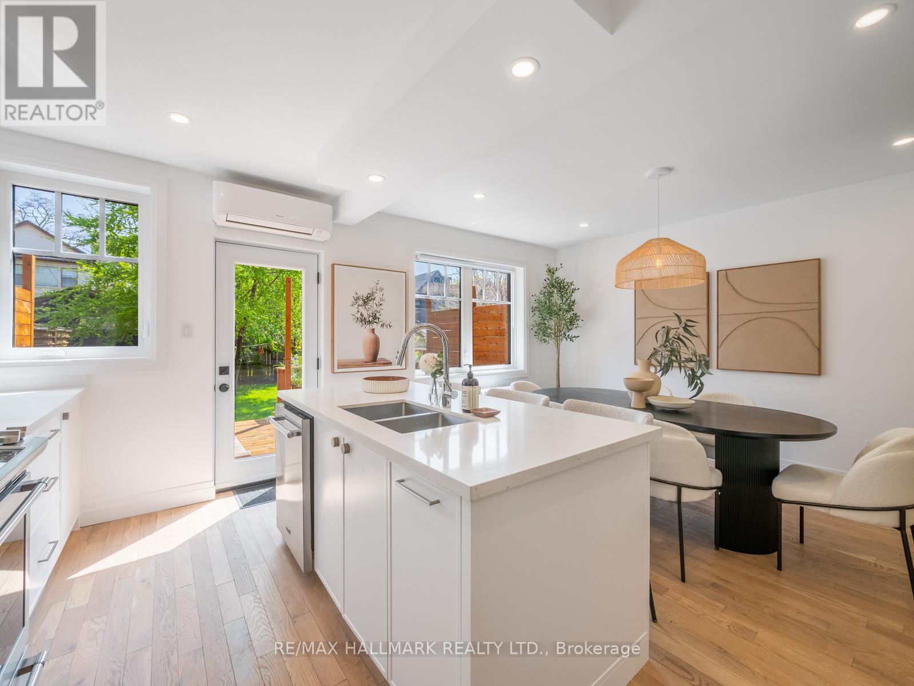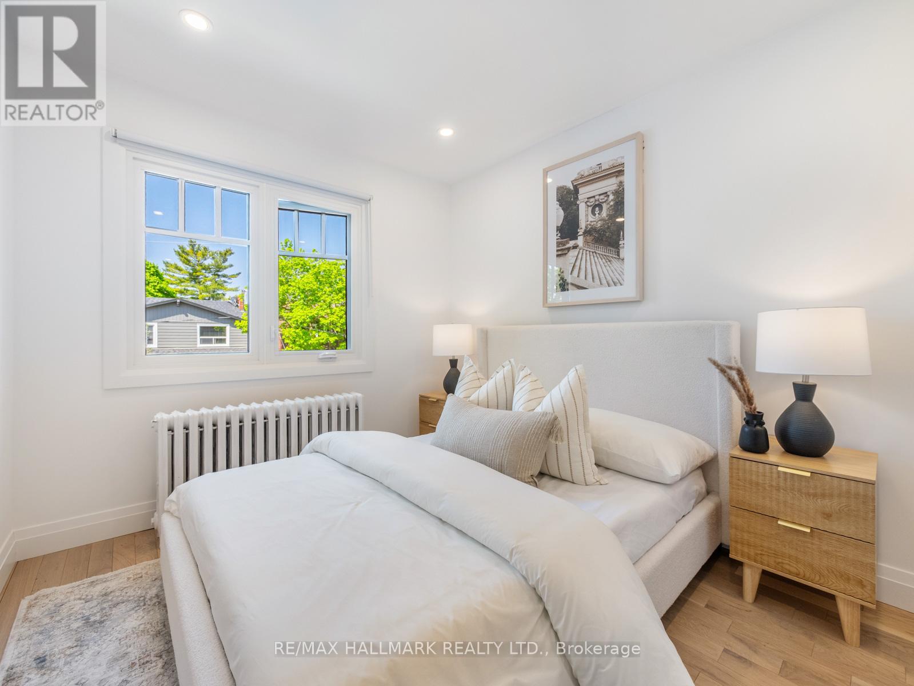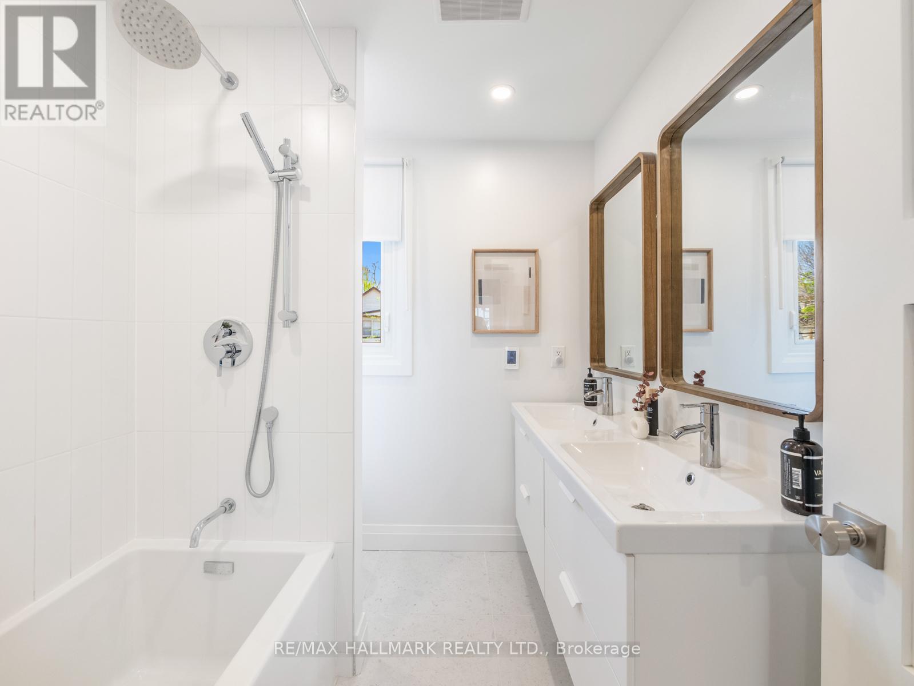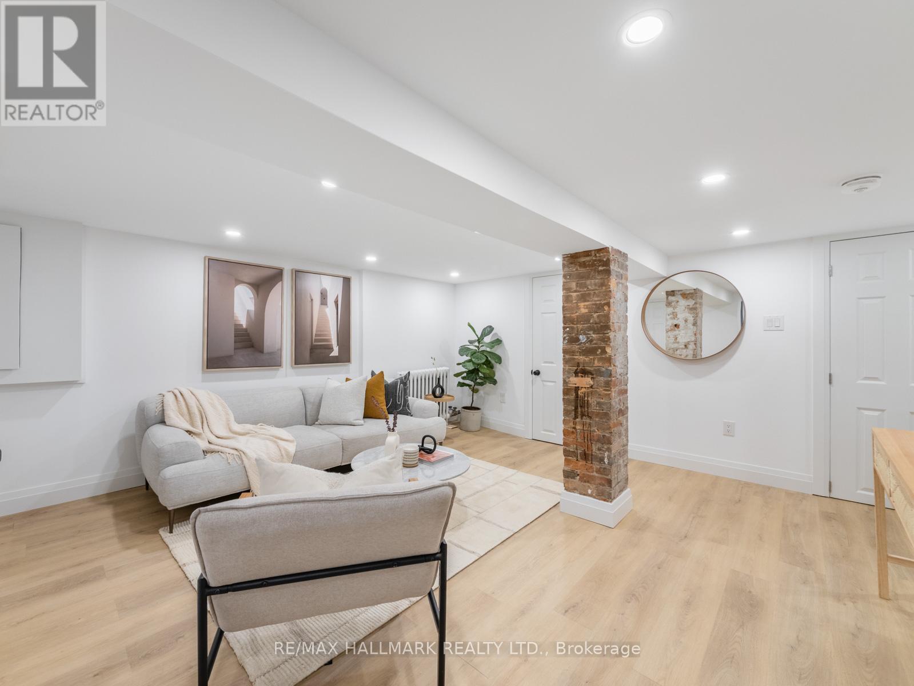4 Bedroom
2 Bathroom
1,100 - 1,500 ft2
Fireplace
Wall Unit
Radiant Heat
$1,389,000
311 Scarborough Rd offers the perfect blend of lifestyle, location, & easy turn-key living! Welcome to your dream home in the heart of one of Toronto's most sought-after neighbourhoods, the Upper Beach! Park the car for the weekend - this location has it all within a short walk: shops of Kingston Rd Village, Glen Stewart Ravine, the Beach, & YMCA featuring gym, classes, an indoor pool & pickleball courts. Commuters will love the easy access to both TTC & GO stations just a short stroll away.This fully renovated, sun-filled home has been thoughtfully redesigned back to the bricks with new framing, roof, windows, insulation, electrical, mechanical systems including a Viessmann boiler & two heat pumps - giving you peace of mind & easy turn-key living for years to come. The modern open-concept layout is bright & airy, while still offering distinction of space for living, dining & modern kitchen w large island & walkout to back deck/yard - an ideal flow for both daily living & entertaining. Incredible neighbours are the heart of this street & close knit family friendly community! Enjoy evening drinks on west-facing oversized front porch & extend your summer living to the private deck & generous backyard w gas line for endless BBQing - perfect for gatherings or quiet relaxation. Inside, the chefs kitchen is a showstopper with a gas burner, pot filler, large island, extensive pantry storage, & counter space. Upstairs, the second-floor laundry adds convenience & the beautifully finished bathroom includes thoughtful details such a heated floor & a heated towel rack. The basement offers versatile space w/ a family room & +1 bedroom for guests/home office, or the potential for an in-law suite w/ a separate entrance, modern brand new kitchen & secondary laundry capability in utility room.Top-rated schools - Beaches Montessori, Adam Beck & Malvern, both with French Immersion - all just steps away. Future proofed with EV charger roughed in! This one is not to be missed! (id:53661)
Property Details
|
MLS® Number
|
E12158396 |
|
Property Type
|
Single Family |
|
Neigbourhood
|
Beaches—East York |
|
Community Name
|
East End-Danforth |
|
Equipment Type
|
None |
|
Parking Space Total
|
1 |
|
Rental Equipment Type
|
None |
Building
|
Bathroom Total
|
2 |
|
Bedrooms Above Ground
|
3 |
|
Bedrooms Below Ground
|
1 |
|
Bedrooms Total
|
4 |
|
Amenities
|
Separate Heating Controls |
|
Appliances
|
Water Heater - Tankless, Water Heater, Dishwasher, Dryer, Stove, Washer, Window Coverings, Refrigerator |
|
Basement Development
|
Finished |
|
Basement Features
|
Separate Entrance |
|
Basement Type
|
N/a (finished) |
|
Construction Status
|
Insulation Upgraded |
|
Construction Style Attachment
|
Detached |
|
Cooling Type
|
Wall Unit |
|
Exterior Finish
|
Brick |
|
Fireplace Present
|
Yes |
|
Fireplace Total
|
1 |
|
Flooring Type
|
Tile, Vinyl |
|
Foundation Type
|
Unknown |
|
Heating Fuel
|
Natural Gas |
|
Heating Type
|
Radiant Heat |
|
Stories Total
|
2 |
|
Size Interior
|
1,100 - 1,500 Ft2 |
|
Type
|
House |
|
Utility Water
|
Municipal Water |
Parking
Land
|
Acreage
|
No |
|
Sewer
|
Sanitary Sewer |
|
Size Depth
|
100 Ft |
|
Size Frontage
|
25 Ft |
|
Size Irregular
|
25 X 100 Ft |
|
Size Total Text
|
25 X 100 Ft |
Rooms
| Level |
Type |
Length |
Width |
Dimensions |
|
Second Level |
Primary Bedroom |
4.71 m |
3.32 m |
4.71 m x 3.32 m |
|
Second Level |
Bedroom 2 |
4.46 m |
3.32 m |
4.46 m x 3.32 m |
|
Second Level |
Bedroom 3 |
3.28 m |
2.66 m |
3.28 m x 2.66 m |
|
Second Level |
Bathroom |
2.34 m |
2.06 m |
2.34 m x 2.06 m |
|
Lower Level |
Kitchen |
3.74 m |
2.45 m |
3.74 m x 2.45 m |
|
Lower Level |
Bathroom |
1.34 m |
2.46 m |
1.34 m x 2.46 m |
|
Lower Level |
Utility Room |
1.48 m |
2.76 m |
1.48 m x 2.76 m |
|
Lower Level |
Family Room |
4.93 m |
5.35 m |
4.93 m x 5.35 m |
|
Lower Level |
Bedroom 4 |
3.19 m |
2.55 m |
3.19 m x 2.55 m |
|
Main Level |
Foyer |
2.36 m |
1.88 m |
2.36 m x 1.88 m |
|
Main Level |
Living Room |
5.3 m |
3.64 m |
5.3 m x 3.64 m |
|
Main Level |
Dining Room |
3.79 m |
2.39 m |
3.79 m x 2.39 m |
|
Main Level |
Kitchen |
4.05 m |
3.12 m |
4.05 m x 3.12 m |
https://www.realtor.ca/real-estate/28334506/311-scarborough-road-toronto-east-end-danforth-east-end-danforth


