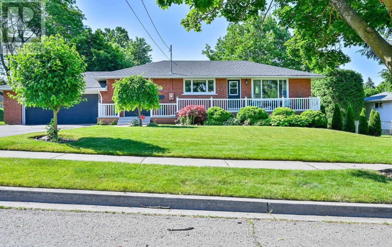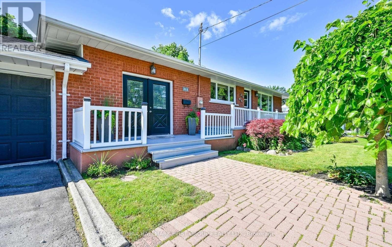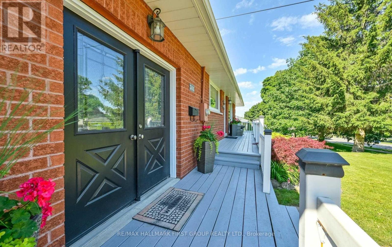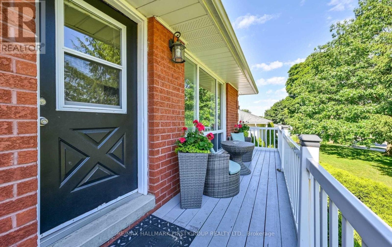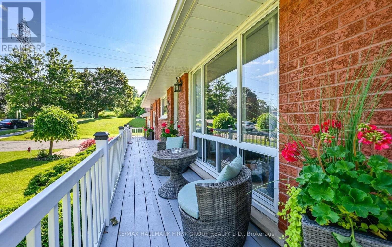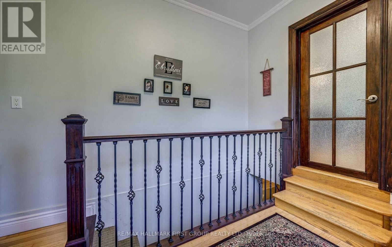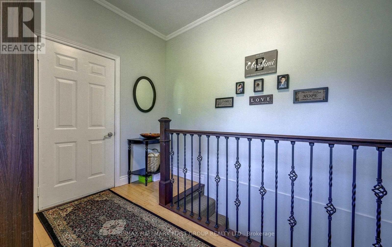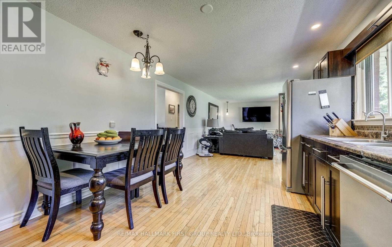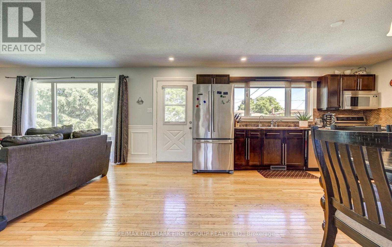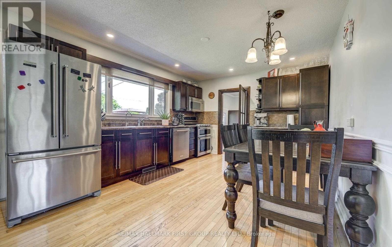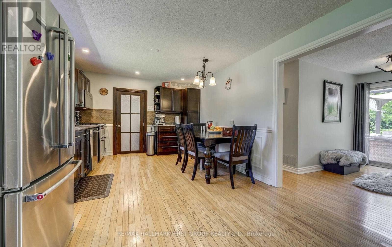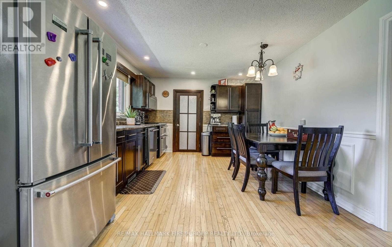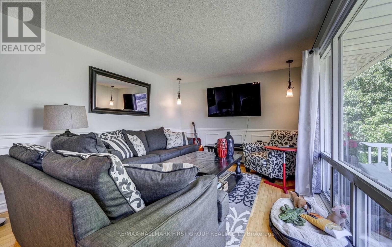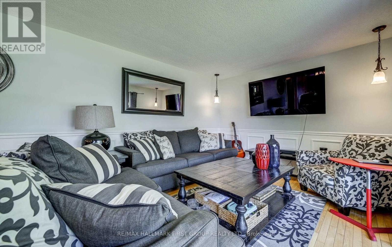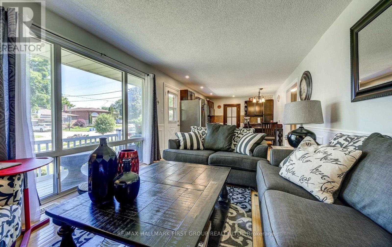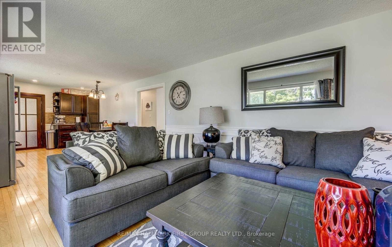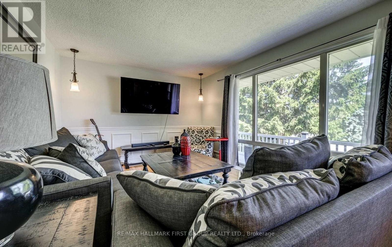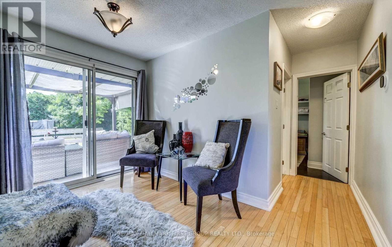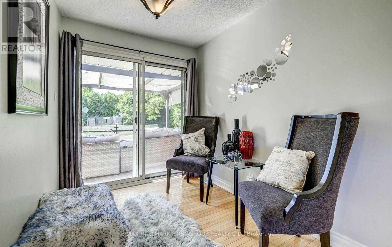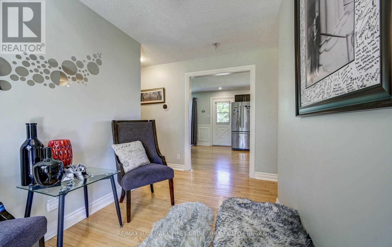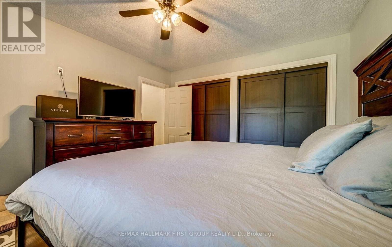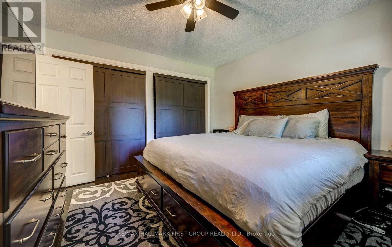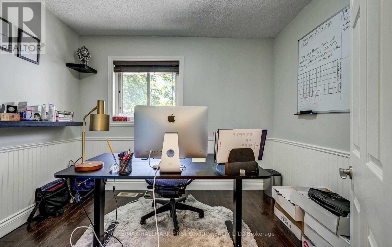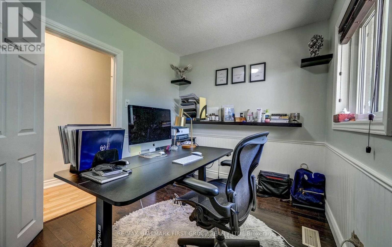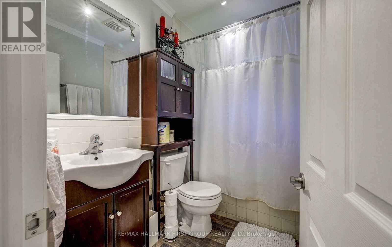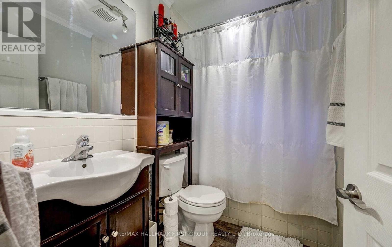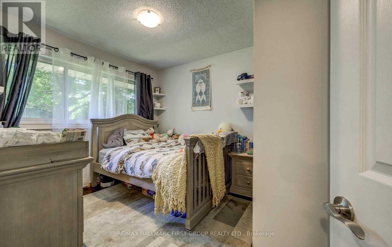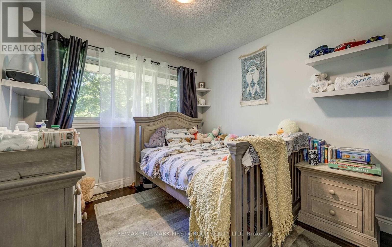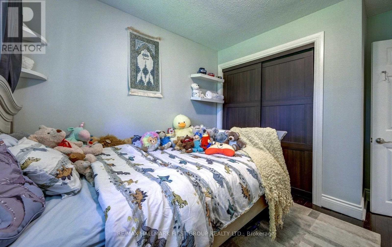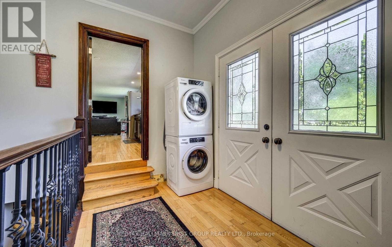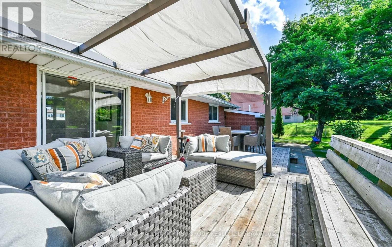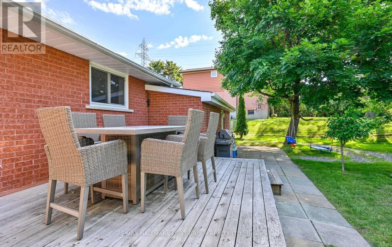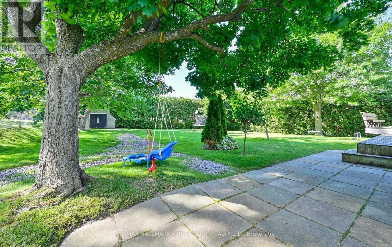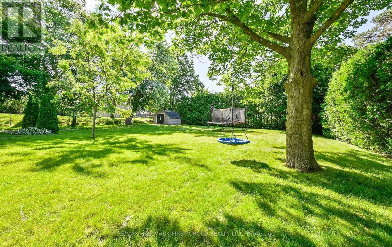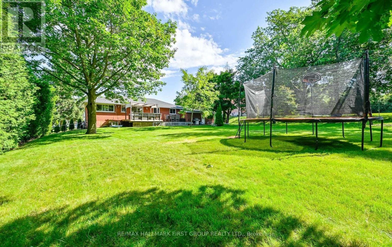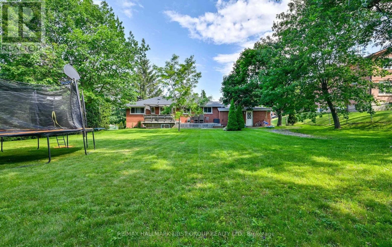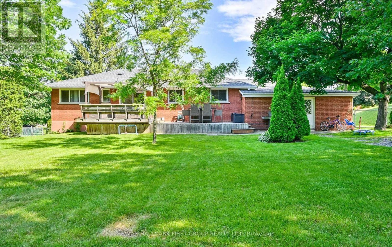3 Bedroom
1 Bathroom
1,100 - 1,500 ft2
Bungalow
Central Air Conditioning
Forced Air
$3,000 Monthly
3 Br Ranch Style Bungalow Located In Desirable Family Neighbourhood Of Whitby Near Parks, Schools, Shopping & Amenities. Nestled On A Large 94 X 170" Premium Lot On Quiet Treed Lined Street W/ Large Front Porch, 21X30' Oversized Dbl Car Garage with gas heater and A/C ideal for a workshop, Huge Deck & Very Spacious Backyard. Features An Open Concept Kitchen W/ Pantry & Hardwood Flrs Overlooking Family Rm, Br W/ Hardwood Flrs.(Main Floor Rental Includes Full And Private Access To Backyard) (id:53661)
Property Details
|
MLS® Number
|
E12212334 |
|
Property Type
|
Single Family |
|
Community Name
|
Blue Grass Meadows |
|
Parking Space Total
|
4 |
Building
|
Bathroom Total
|
1 |
|
Bedrooms Above Ground
|
3 |
|
Bedrooms Total
|
3 |
|
Appliances
|
Dishwasher, Dryer, Microwave, Stove, Washer, Refrigerator |
|
Architectural Style
|
Bungalow |
|
Basement Development
|
Finished |
|
Basement Type
|
N/a (finished) |
|
Construction Style Attachment
|
Detached |
|
Cooling Type
|
Central Air Conditioning |
|
Exterior Finish
|
Brick |
|
Foundation Type
|
Poured Concrete |
|
Heating Fuel
|
Natural Gas |
|
Heating Type
|
Forced Air |
|
Stories Total
|
1 |
|
Size Interior
|
1,100 - 1,500 Ft2 |
|
Type
|
House |
|
Utility Water
|
Municipal Water |
Parking
Land
|
Acreage
|
No |
|
Sewer
|
Sanitary Sewer |
|
Size Depth
|
170 Ft |
|
Size Frontage
|
94 Ft ,6 In |
|
Size Irregular
|
94.5 X 170 Ft |
|
Size Total Text
|
94.5 X 170 Ft |
Rooms
| Level |
Type |
Length |
Width |
Dimensions |
|
Main Level |
Living Room |
3.51 m |
5.66 m |
3.51 m x 5.66 m |
|
Main Level |
Kitchen |
3.51 m |
4.3 m |
3.51 m x 4.3 m |
|
Main Level |
Sitting Room |
2.57 m |
2.11 m |
2.57 m x 2.11 m |
|
Main Level |
Primary Bedroom |
3.63 m |
3.58 m |
3.63 m x 3.58 m |
|
Main Level |
Bedroom 2 |
2.45 m |
3.09 m |
2.45 m x 3.09 m |
|
Main Level |
Bedroom 3 |
3.49 m |
2.83 m |
3.49 m x 2.83 m |
https://www.realtor.ca/real-estate/28450885/311-frederick-street-whitby-blue-grass-meadows-blue-grass-meadows


