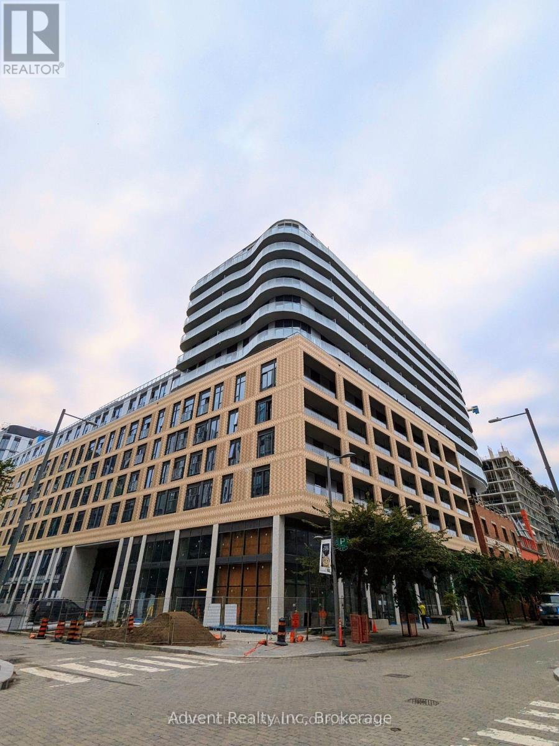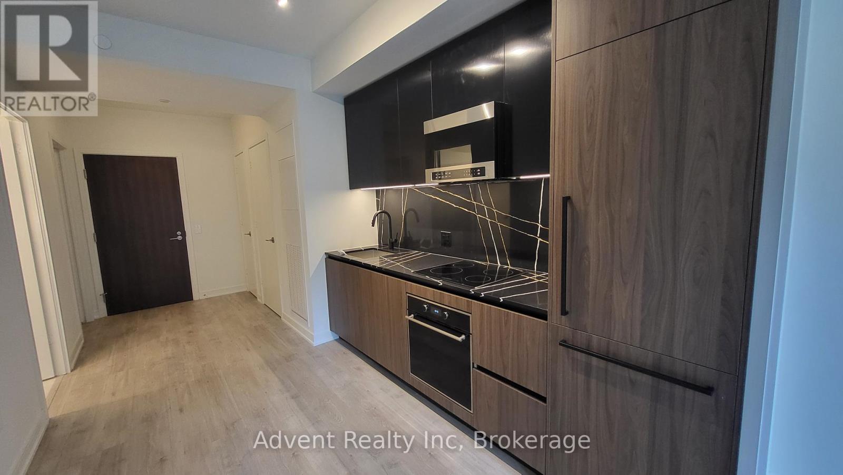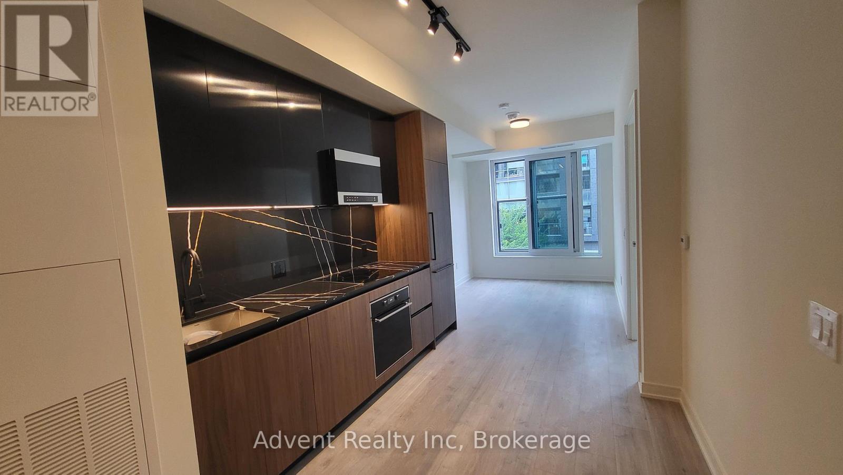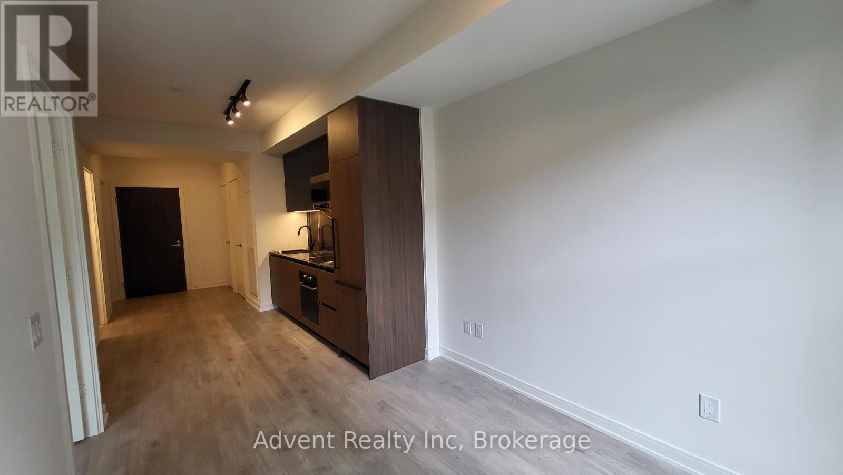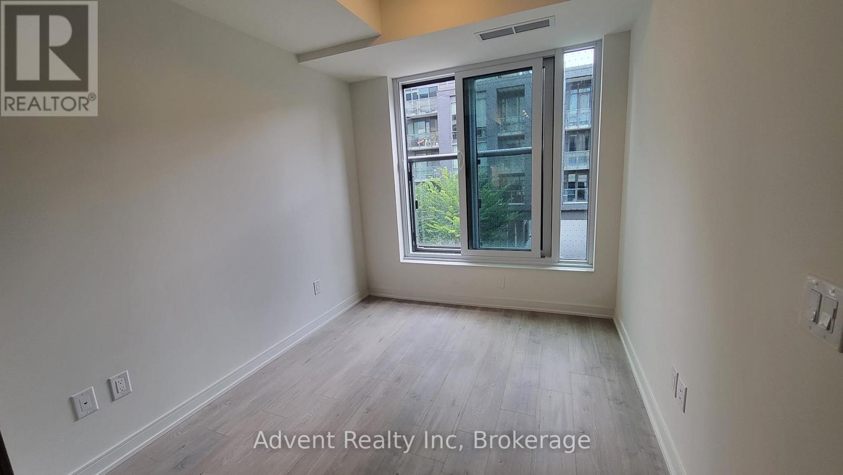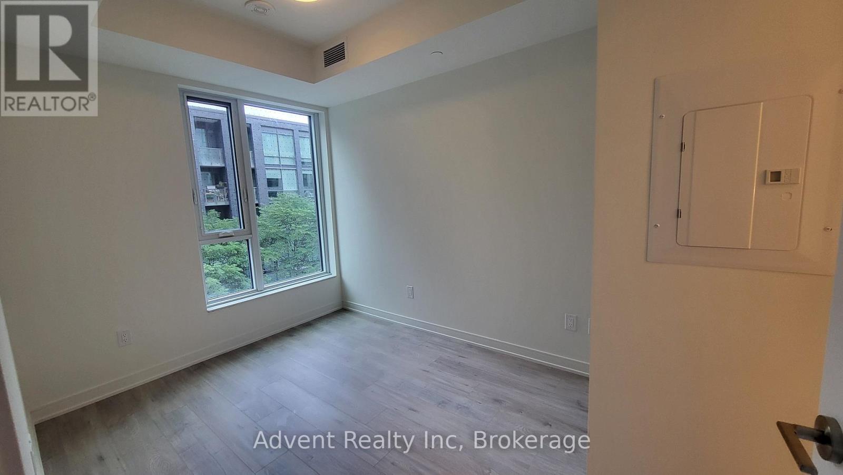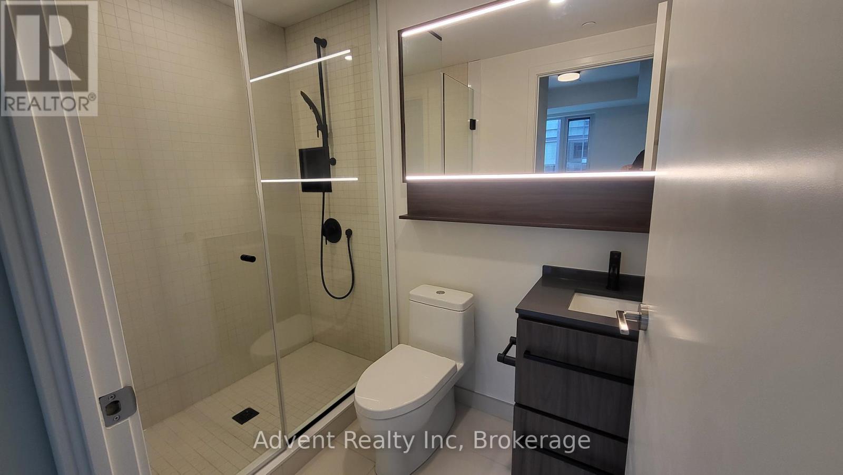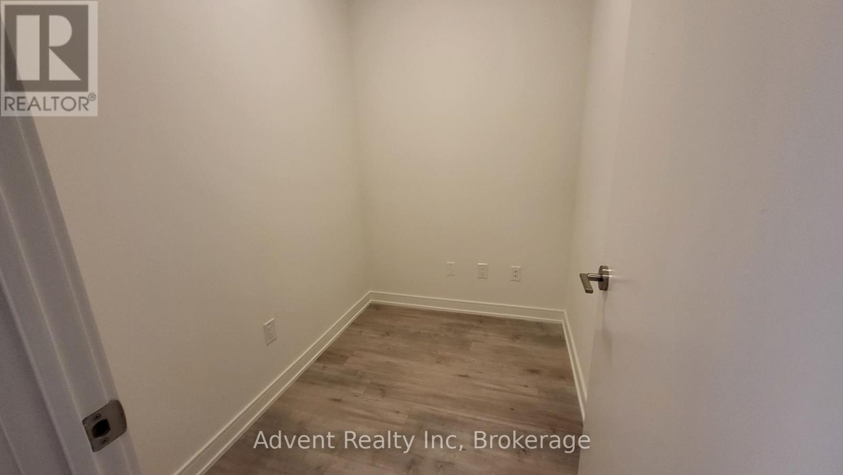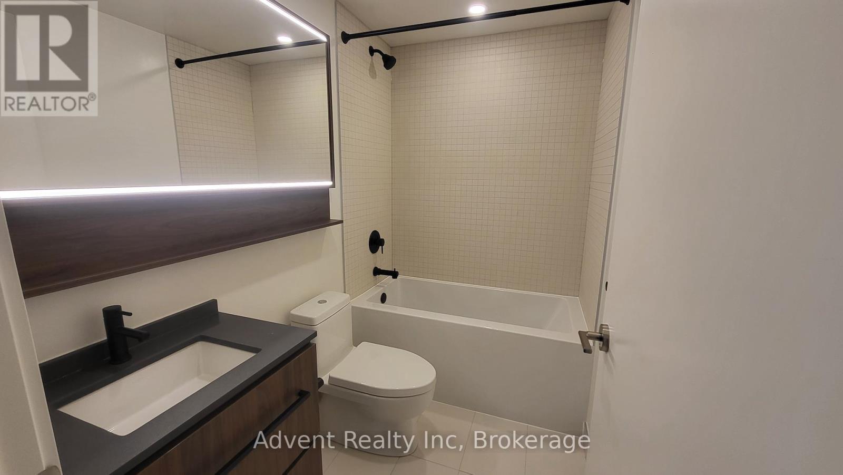2 Bedroom
2 Bathroom
500 - 599 ft2
Central Air Conditioning
Forced Air
$2,350 Monthly
1 Bedroom + Den With 2 Full Washrooms Located In The Heart Of the Canary District. 9 Ft Smooth Ceiling With Laminated Flooring Throughout. Primary Bedroom Have 3 Piece Ensuite. Den Can Be Used As A 2nd Bedroom. Modern High-End kitchen with integrated LED lighting, B/I Appliances, Stone Counter & Backsplash. Amenities include fitness center, coworking lounge, pet spa, entertainment room, multipurpose studio, party room, rooftop garden terrace with BBQ lounge, fire pit and Zen garden. Banks, Restaurants And Many Retailers At Door Steps. Short Street Car Ride To Financial District & Subway. Walk To Waterfront, Distillery District & George Brown College. Close to DVP & Gardiner Expressway. (id:53661)
Property Details
|
MLS® Number
|
C12376100 |
|
Property Type
|
Single Family |
|
Neigbourhood
|
Toronto Centre |
|
Community Name
|
Waterfront Communities C8 |
|
Community Features
|
Pet Restrictions |
|
Features
|
Balcony, In Suite Laundry |
Building
|
Bathroom Total
|
2 |
|
Bedrooms Above Ground
|
1 |
|
Bedrooms Below Ground
|
1 |
|
Bedrooms Total
|
2 |
|
Age
|
New Building |
|
Appliances
|
Cooktop, Dishwasher, Dryer, Microwave, Oven, Washer, Window Coverings, Refrigerator |
|
Cooling Type
|
Central Air Conditioning |
|
Exterior Finish
|
Concrete |
|
Flooring Type
|
Laminate |
|
Heating Fuel
|
Natural Gas |
|
Heating Type
|
Forced Air |
|
Size Interior
|
500 - 599 Ft2 |
|
Type
|
Apartment |
Parking
Land
Rooms
| Level |
Type |
Length |
Width |
Dimensions |
|
Flat |
Living Room |
7.0358 m |
2.6924 m |
7.0358 m x 2.6924 m |
|
Flat |
Dining Room |
7.0358 m |
2.6162 m |
7.0358 m x 2.6162 m |
|
Flat |
Kitchen |
7.0358 m |
2.6162 m |
7.0358 m x 2.6162 m |
|
Flat |
Primary Bedroom |
3.0988 m |
2.5908 m |
3.0988 m x 2.5908 m |
|
Flat |
Den |
2.3876 m |
1.7018 m |
2.3876 m x 1.7018 m |
https://www.realtor.ca/real-estate/28803695/311-425-front-street-e-toronto-waterfront-communities-waterfront-communities-c8

