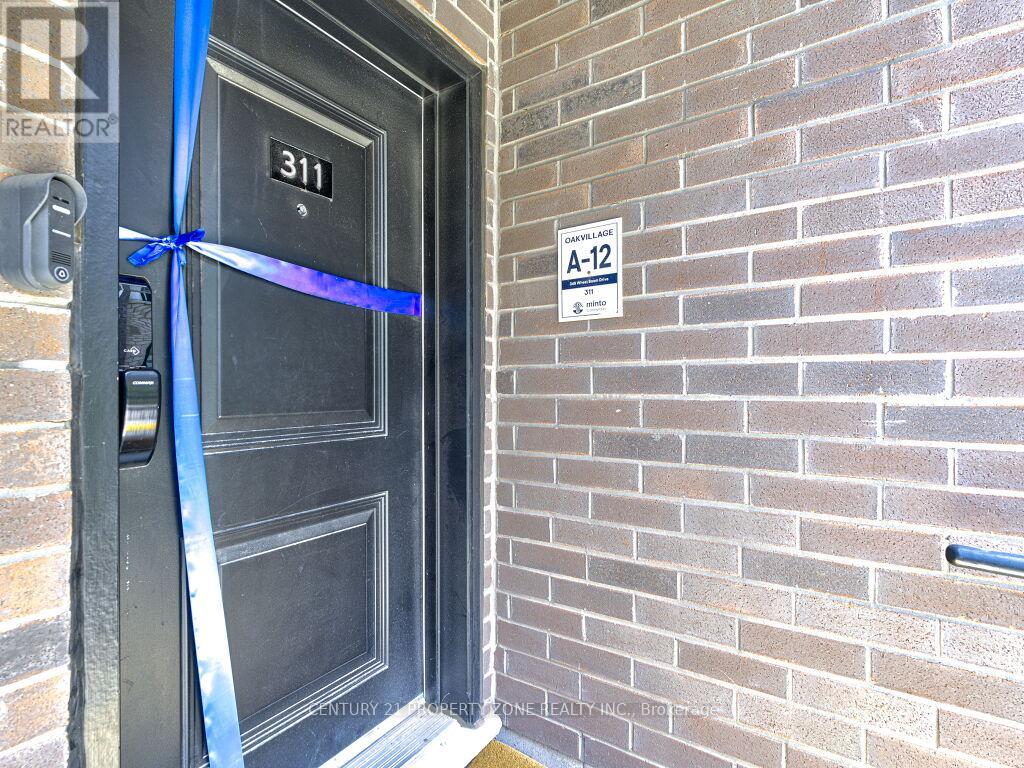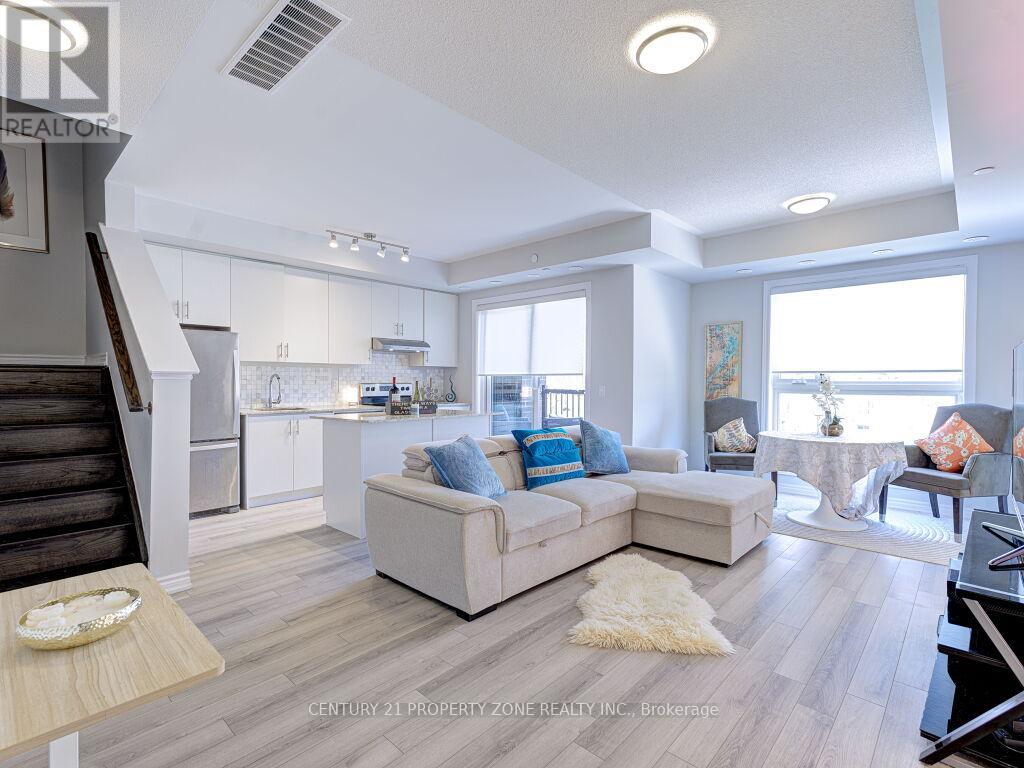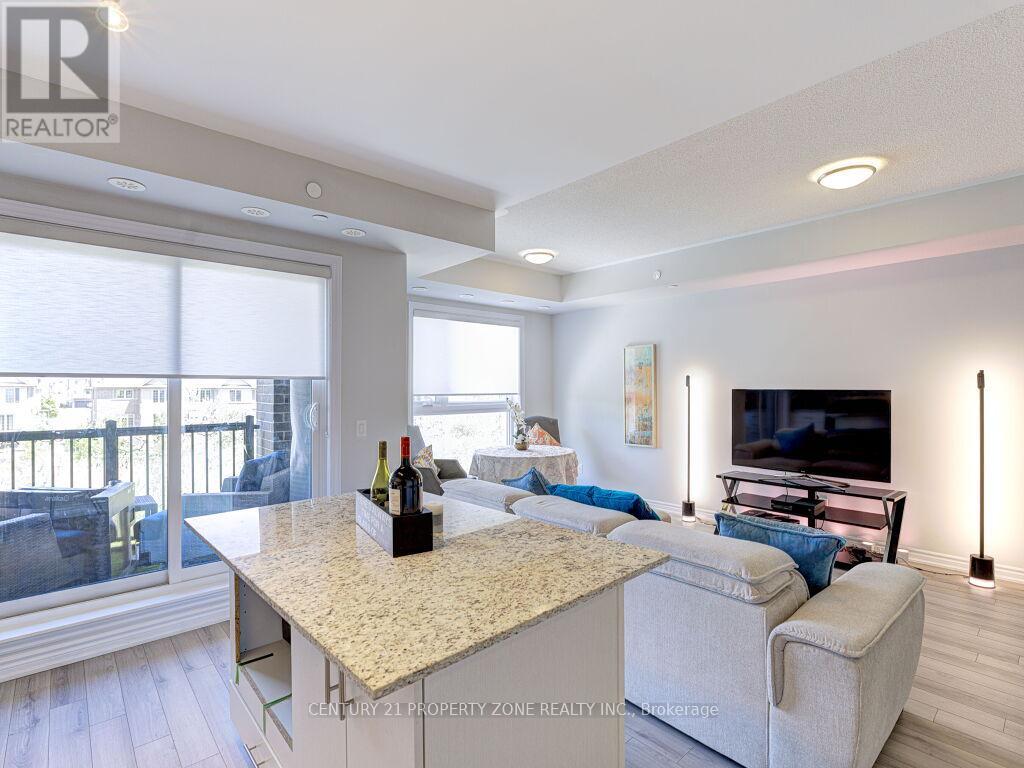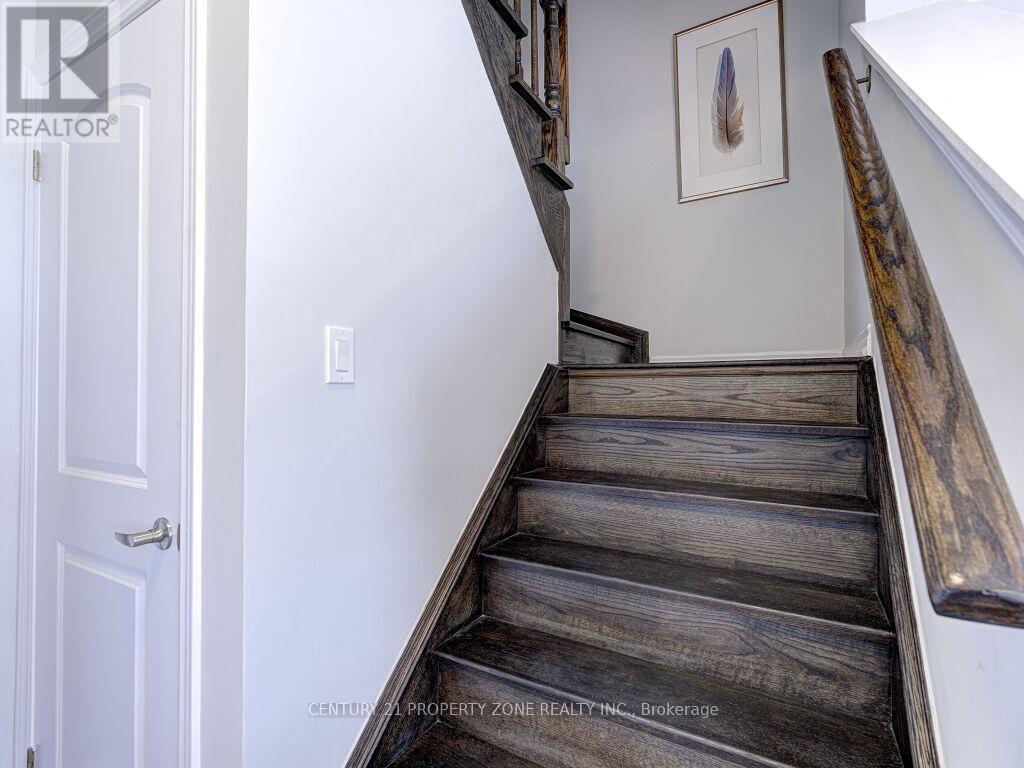311 - 349 Wheat Boom Drive Oakville, Ontario L6H 7X5
$829,990Maintenance, Insurance, Common Area Maintenance, Parking
$444.42 Monthly
Maintenance, Insurance, Common Area Maintenance, Parking
$444.42 MonthlyWelcome to 349 Wheat Boom Dr unit 311! A well maintained and updated stacked townhouse (2023)backing to green space (ravine) located in Oakville's popular community. Close proximity to Oakville park and ride. 10 mins to Oakville go station. The Model is a well thought out 2 bed, 3 bath design with an open concept kitchen, dining/living room, a balcony plus a noticeable rooftop terrace and one parking spot. Main level include hardwood, stainless-steel appliances, 9 ft ceiling and granite counter tops in kitchen. Walking distance to retail, dining, and everyday essentials and close proximity to highways 407, 403, and the QEW. This unit is a Must See! (id:53661)
Property Details
| MLS® Number | W12164808 |
| Property Type | Single Family |
| Community Name | 1010 - JM Joshua Meadows |
| Amenities Near By | Golf Nearby, Hospital, Park, Place Of Worship, Schools |
| Community Features | Pet Restrictions |
| Parking Space Total | 1 |
Building
| Bathroom Total | 3 |
| Bedrooms Above Ground | 2 |
| Bedrooms Total | 2 |
| Age | 0 To 5 Years |
| Amenities | Visitor Parking |
| Appliances | Dishwasher, Dryer, Stove, Washer, Refrigerator |
| Cooling Type | Central Air Conditioning |
| Exterior Finish | Brick, Stucco |
| Half Bath Total | 1 |
| Heating Fuel | Natural Gas |
| Heating Type | Forced Air |
| Stories Total | 2 |
| Size Interior | 1,200 - 1,399 Ft2 |
| Type | Row / Townhouse |
Parking
| Underground | |
| No Garage |
Land
| Acreage | No |
| Land Amenities | Golf Nearby, Hospital, Park, Place Of Worship, Schools |
| Zoning Description | Tuc Sp:65 |
Rooms
| Level | Type | Length | Width | Dimensions |
|---|---|---|---|---|
| Second Level | Primary Bedroom | 3.17 m | 4.8 m | 3.17 m x 4.8 m |
| Second Level | Bathroom | Measurements not available | ||
| Second Level | Bedroom 2 | 3.07 m | 2.74 m | 3.07 m x 2.74 m |
| Second Level | Bathroom | Measurements not available | ||
| Main Level | Living Room | 3.12 m | 6.15 m | 3.12 m x 6.15 m |
| Main Level | Kitchen | 3.1 m | 3.84 m | 3.1 m x 3.84 m |
| Main Level | Bathroom | Measurements not available |










































