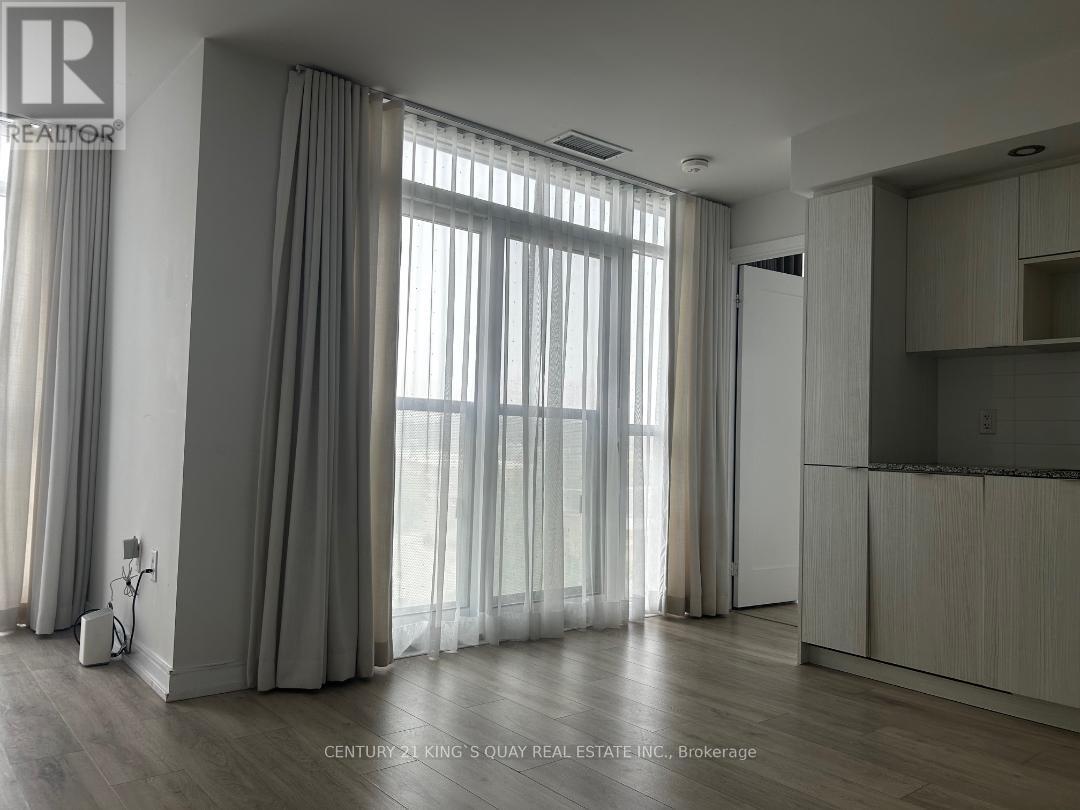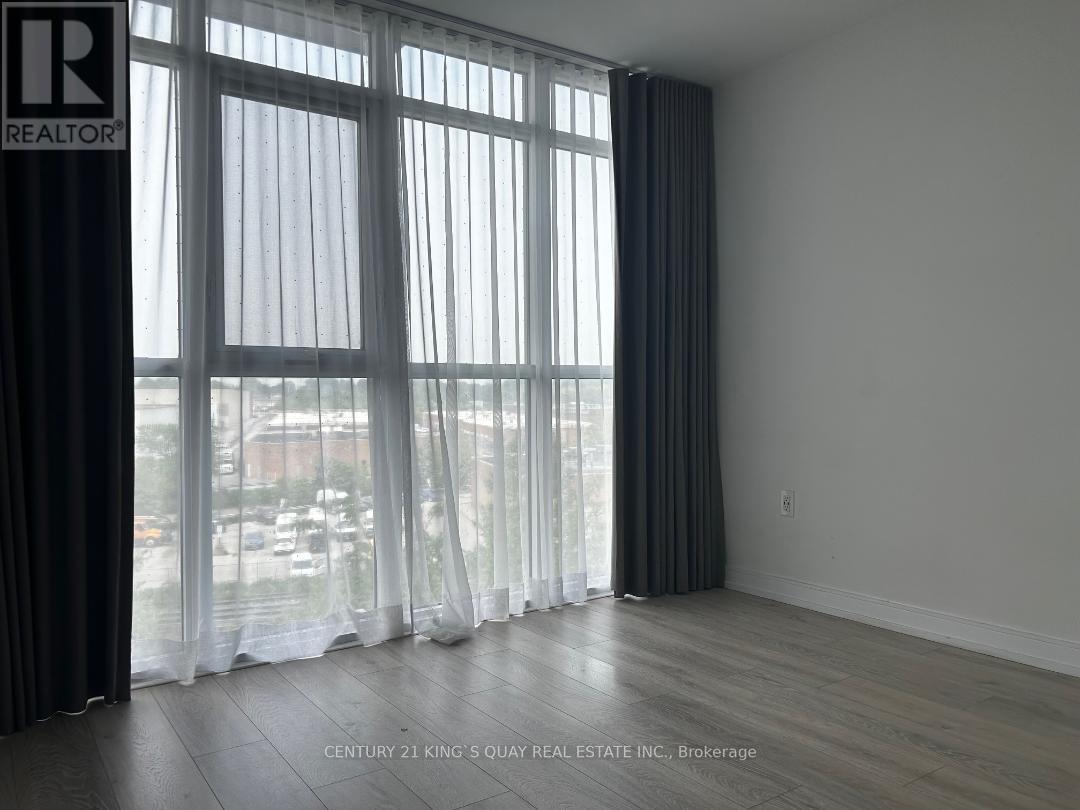1 Bedroom
1 Bathroom
600 - 699 ft2
Central Air Conditioning
Forced Air
$2,200 Monthly
AVAILABLE IMMEDIATELY! Spacious One Bedroom unit at Kennedy and 401 With Clear View And laminate throughout. Linear Kitchen provides built in appliances and large dining area. The Unit offers an open concept living and area that opens to a Juliette balcony with clear north views. Large bedroom with laminate and double closet. Unit comes with one Parking. **EXTRAS**Building offers a beautiful lobby, party room, tons of visitor parking, gym etc.** Building is steps away from the Metrogate Park and TTC Bus Stop and minutes away from UTSC, STC, Highway401, Agincourt Mall etc. (id:53661)
Property Details
|
MLS® Number
|
E12210339 |
|
Property Type
|
Single Family |
|
Neigbourhood
|
Agincourt South-Malvern West |
|
Community Name
|
Agincourt South-Malvern West |
|
Amenities Near By
|
Park, Place Of Worship, Public Transit, Schools |
|
Community Features
|
Pet Restrictions |
|
Features
|
Balcony |
|
Parking Space Total
|
1 |
Building
|
Bathroom Total
|
1 |
|
Bedrooms Above Ground
|
1 |
|
Bedrooms Total
|
1 |
|
Age
|
0 To 5 Years |
|
Amenities
|
Security/concierge, Exercise Centre, Party Room, Sauna, Storage - Locker |
|
Appliances
|
Dishwasher, Dryer, Stove, Washer, Refrigerator |
|
Cooling Type
|
Central Air Conditioning |
|
Exterior Finish
|
Concrete, Brick |
|
Flooring Type
|
Hardwood |
|
Heating Fuel
|
Natural Gas |
|
Heating Type
|
Forced Air |
|
Size Interior
|
600 - 699 Ft2 |
|
Type
|
Apartment |
Parking
Land
|
Acreage
|
No |
|
Land Amenities
|
Park, Place Of Worship, Public Transit, Schools |
Rooms
| Level |
Type |
Length |
Width |
Dimensions |
|
Flat |
Living Room |
3.63 m |
2.8 m |
3.63 m x 2.8 m |
|
Flat |
Dining Room |
3.63 m |
2.8 m |
3.63 m x 2.8 m |
|
Flat |
Kitchen |
3.73 m |
|
3.73 m x Measurements not available |
|
Flat |
Primary Bedroom |
3.98 m |
2.8 m |
3.98 m x 2.8 m |
https://www.realtor.ca/real-estate/28446175/311-225-village-green-square-toronto-agincourt-south-malvern-west-agincourt-south-malvern-west














