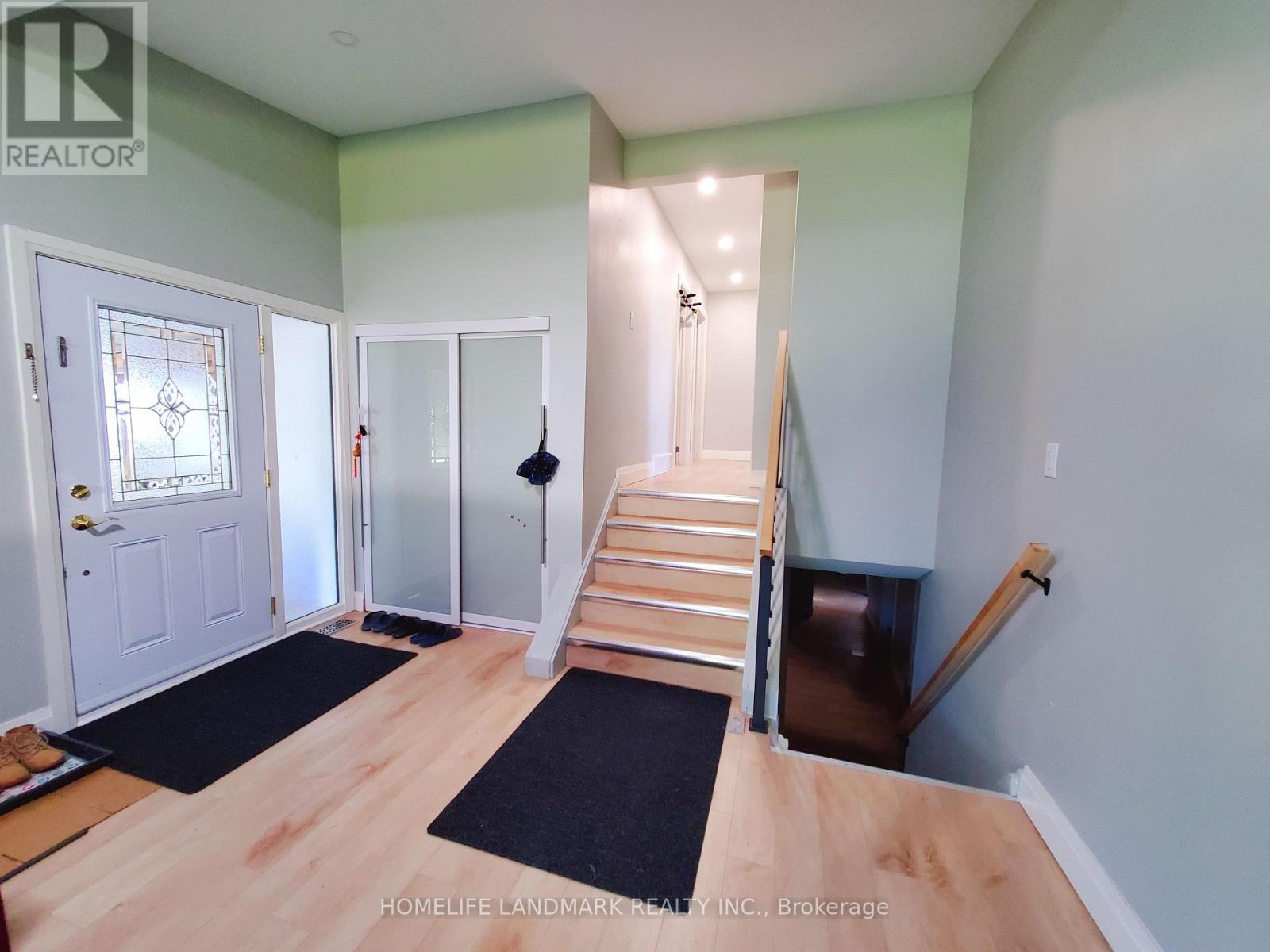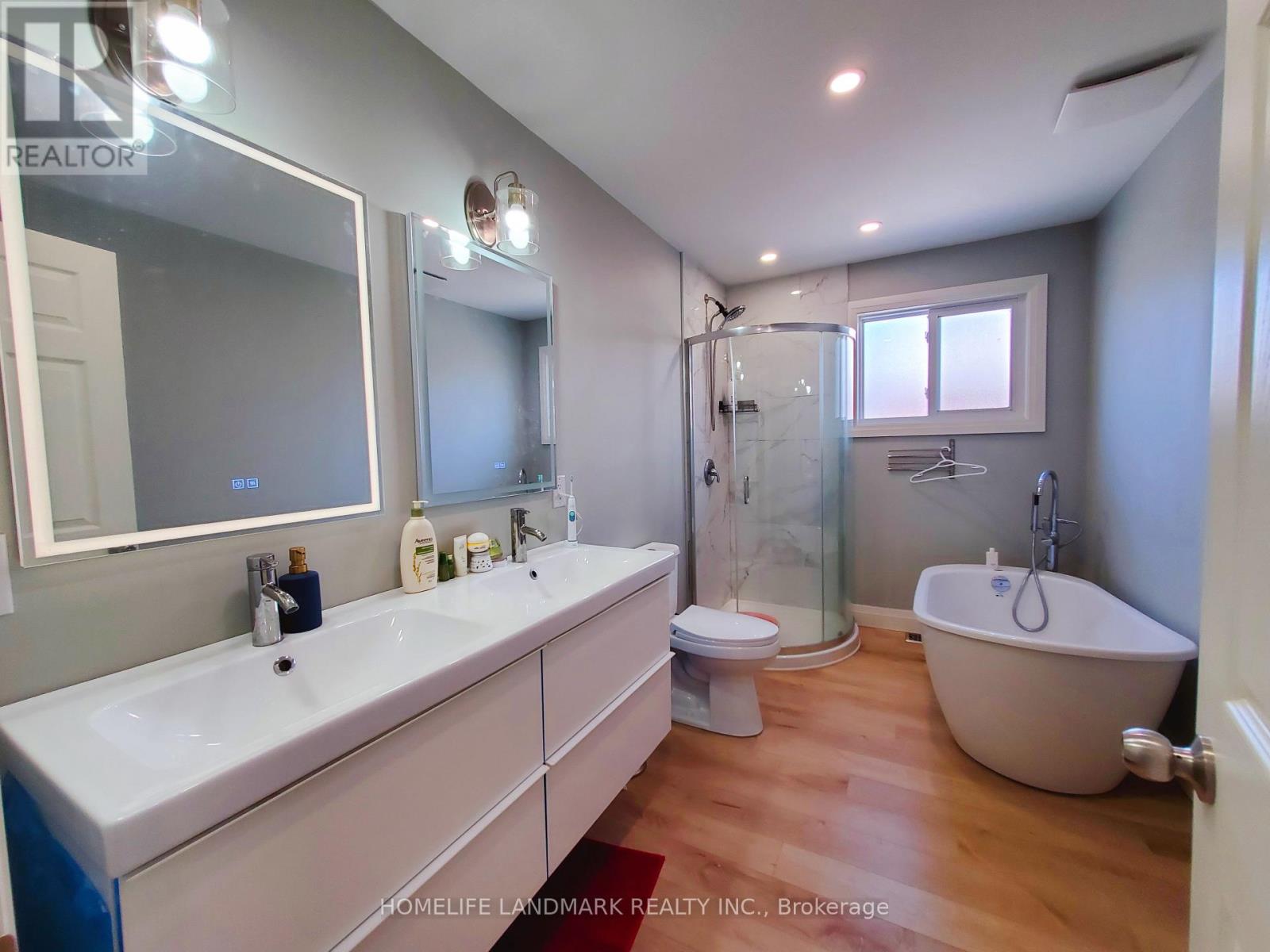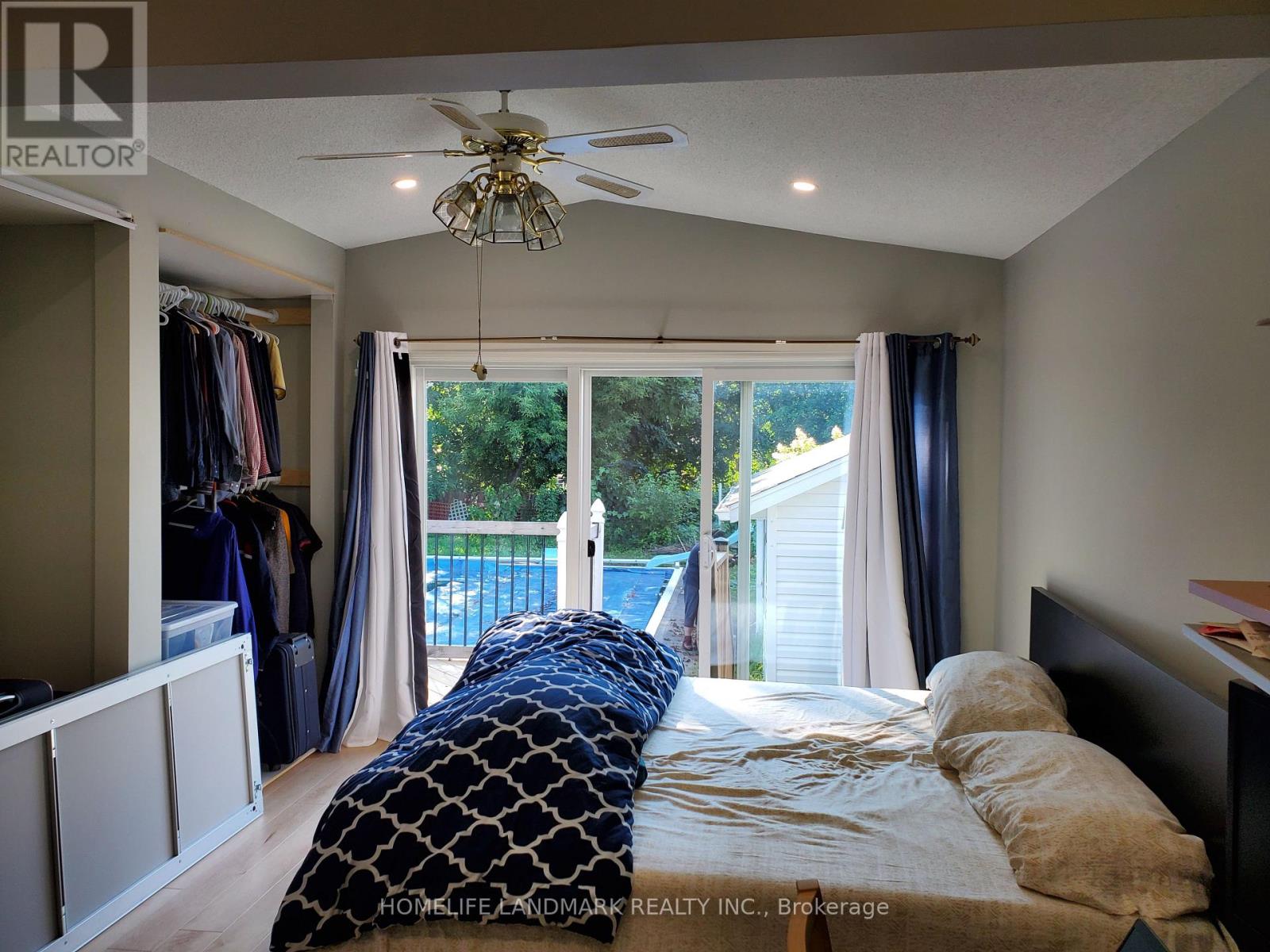3 Bedroom
6 Bathroom
1,100 - 1,500 ft2
Fireplace
Inground Pool
Central Air Conditioning
Forced Air
$2,800 Monthly
This beautifully renovated property (updated in 2022) offers the perfect blend of comfort, space, and location. Situated in one of the most desirable neighborhoods, this home is ideal for families and professionals alike. Property Features:4 Spacious Bedrooms: Three bright and airy bedrooms are located upstairs, providing privacy and comfort for the whole family. The primary suite in the basement offers a peaceful retreat, complete with its own bathroom for added convenience. 3 Modern Bathrooms: Two full bathrooms are located on the upper level, with an additional bathroom in the basement perfect for guests or a private space for a downstairs resident. Renovated Interior: Recently updated in 2022, the home boasts modern finishes, updated flooring, fresh paint, and a stylish kitchen, creating a fresh and welcoming atmosphere throughout. Ample Storage: A dedicated storage room in the basement helps keep your home organized and clutter-free. Backyard Oasis: Step outside to your very own large private pool, ideal for relaxing summer days, weekend barbecues, or entertaining friends and family. Prime Location: Located in a highly desirable community, this home is perfect for families with school-aged children. Just a short walking distance to both elementary and high schools, making daily routines a breeze. Surrounded by parks, walking trails, and local amenities, everything you need is just moments away. This is a rare opportunity to live in a spacious, modern home with fantastic outdoor features in a family-friendly neighborhood. Whether you're enjoying the sunshine by the pool or taking a stroll to nearby schools, this home offers a lifestyle of comfort and convenience. (id:53661)
Property Details
|
MLS® Number
|
X12173930 |
|
Property Type
|
Single Family |
|
Community Name
|
206 - Stamford |
|
Parking Space Total
|
4 |
|
Pool Features
|
Salt Water Pool |
|
Pool Type
|
Inground Pool |
Building
|
Bathroom Total
|
6 |
|
Bedrooms Above Ground
|
3 |
|
Bedrooms Total
|
3 |
|
Basement Development
|
Finished |
|
Basement Type
|
N/a (finished) |
|
Construction Style Attachment
|
Detached |
|
Cooling Type
|
Central Air Conditioning |
|
Exterior Finish
|
Vinyl Siding |
|
Fireplace Present
|
Yes |
|
Fireplace Total
|
1 |
|
Foundation Type
|
Block |
|
Heating Fuel
|
Natural Gas |
|
Heating Type
|
Forced Air |
|
Stories Total
|
2 |
|
Size Interior
|
1,100 - 1,500 Ft2 |
|
Type
|
House |
|
Utility Water
|
Municipal Water |
Parking
Land
|
Acreage
|
No |
|
Sewer
|
Sanitary Sewer |
|
Size Depth
|
158 Ft |
|
Size Frontage
|
50 Ft |
|
Size Irregular
|
50 X 158 Ft |
|
Size Total Text
|
50 X 158 Ft |
Rooms
| Level |
Type |
Length |
Width |
Dimensions |
|
Basement |
Bedroom |
4.57 m |
3.78 m |
4.57 m x 3.78 m |
|
Basement |
Office |
3.45 m |
3.2 m |
3.45 m x 3.2 m |
|
Upper Level |
Bedroom |
6.95 m |
3.6 m |
6.95 m x 3.6 m |
|
Upper Level |
Bedroom 2 |
3.47 m |
2.66 m |
3.47 m x 2.66 m |
|
Upper Level |
Bedroom 3 |
3.47 m |
2.69 m |
3.47 m x 2.69 m |
|
Ground Level |
Living Room |
3.88 m |
4.74 m |
3.88 m x 4.74 m |
|
Ground Level |
Kitchen |
3.91 m |
2.43 m |
3.91 m x 2.43 m |
|
Ground Level |
Dining Room |
3.09 m |
2.54 m |
3.09 m x 2.54 m |
https://www.realtor.ca/real-estate/28368007/3109-saint-george-avenue-niagara-falls-stamford-206-stamford





















