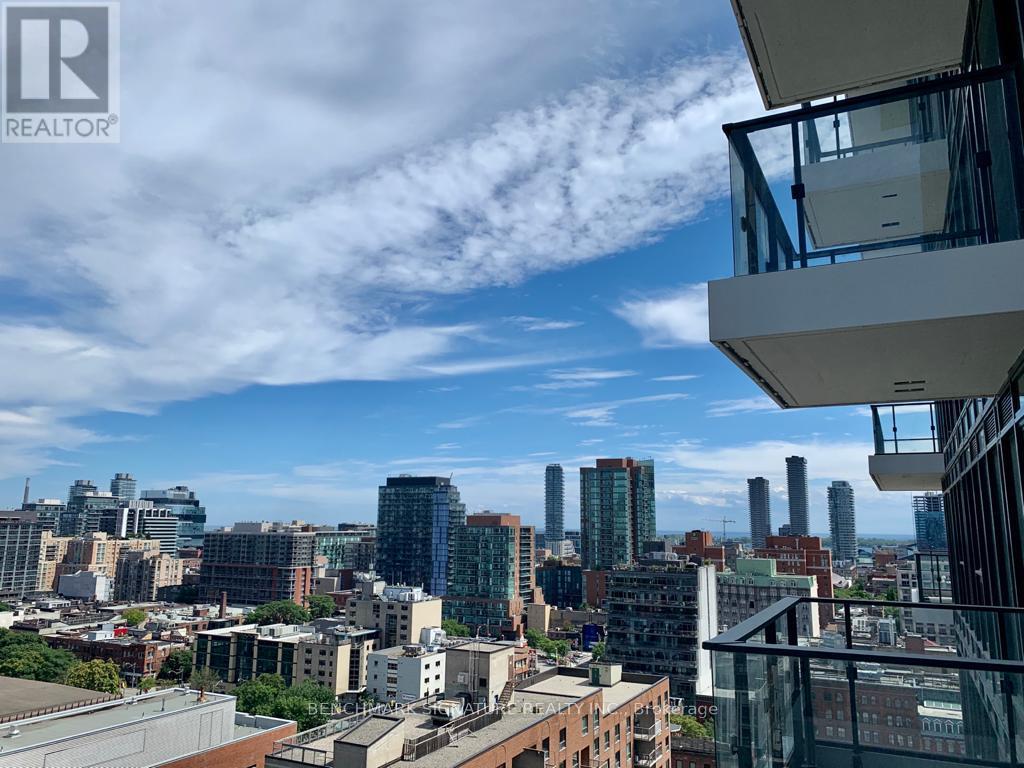1 Bathroom
0 - 499 ft2
Outdoor Pool
Central Air Conditioning
Forced Air
$1,950 Monthly
Junior One Bedroom Suite In The Heart Of The Garden District! Functional Layout With A Defined Sleeping Area That Fits A Double Bed. Bright And Airy Living Space With Large Floor-To-Ceiling East-Facing Windows. Modern Kitchen With Sleek Finishes. Exceptional Building Amenities Including Outdoor Pool, Gym, Study Room, Party Lounge, And 24-Hour Concierge. Located Steps From Eaton Centre, St. Michaels Hospital, Toronto Metropolitan University (Ryerson), George Brown College, And The Financial District. Easy Access To Transit. Heat And Water Included! Unit Available Oct 1, 2025 (id:53661)
Property Details
|
MLS® Number
|
C12362503 |
|
Property Type
|
Single Family |
|
Neigbourhood
|
Toronto Centre |
|
Community Name
|
Church-Yonge Corridor |
|
Amenities Near By
|
Hospital, Park, Public Transit |
|
Community Features
|
Pets Not Allowed |
|
Features
|
Balcony, Carpet Free |
|
Pool Type
|
Outdoor Pool |
|
View Type
|
City View |
Building
|
Bathroom Total
|
1 |
|
Age
|
0 To 5 Years |
|
Amenities
|
Security/concierge, Exercise Centre |
|
Appliances
|
Oven - Built-in, Blinds, Dishwasher, Dryer, Microwave, Stove, Washer, Refrigerator |
|
Cooling Type
|
Central Air Conditioning |
|
Exterior Finish
|
Concrete |
|
Flooring Type
|
Laminate, Tile |
|
Heating Fuel
|
Natural Gas |
|
Heating Type
|
Forced Air |
|
Size Interior
|
0 - 499 Ft2 |
|
Type
|
Apartment |
Parking
Land
|
Acreage
|
No |
|
Land Amenities
|
Hospital, Park, Public Transit |
Rooms
| Level |
Type |
Length |
Width |
Dimensions |
|
Flat |
Living Room |
3.45 m |
2.65 m |
3.45 m x 2.65 m |
|
Flat |
Kitchen |
3.45 m |
2.65 m |
3.45 m x 2.65 m |
|
Flat |
Bathroom |
3.45 m |
2.65 m |
3.45 m x 2.65 m |
|
Flat |
Bedroom |
1.5 m |
1.5 m |
1.5 m x 1.5 m |
https://www.realtor.ca/real-estate/28772852/3109-77-shuter-street-toronto-church-yonge-corridor-church-yonge-corridor













