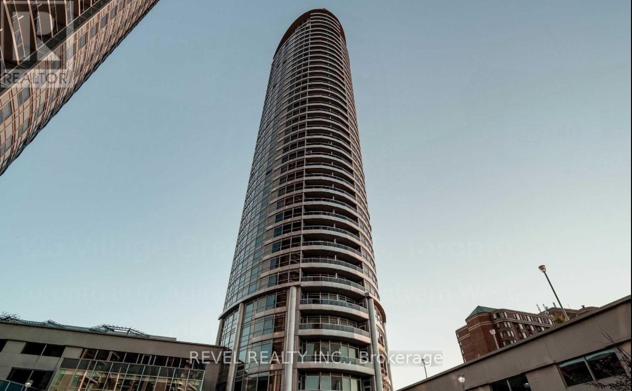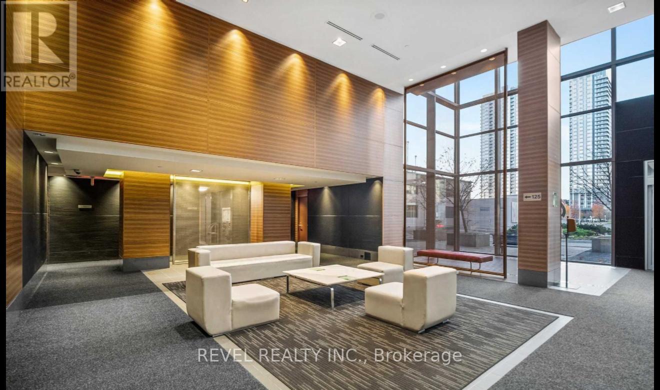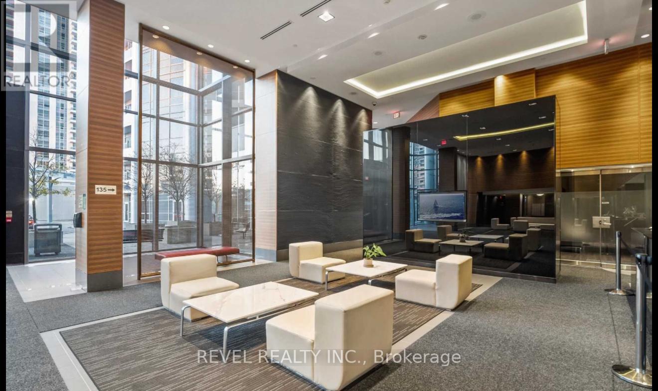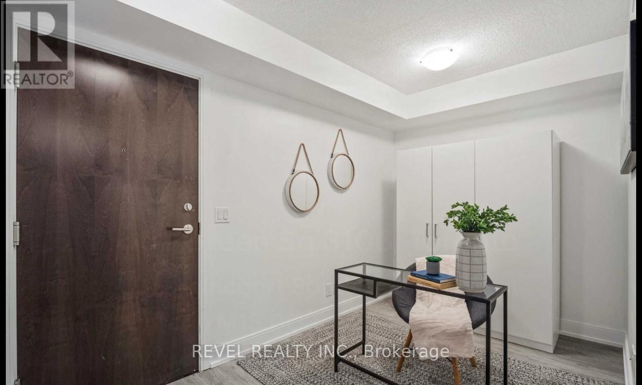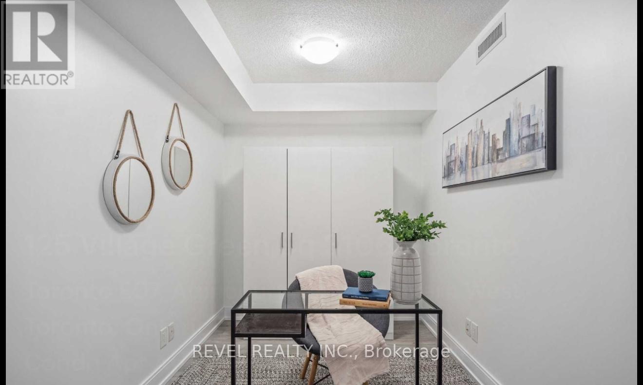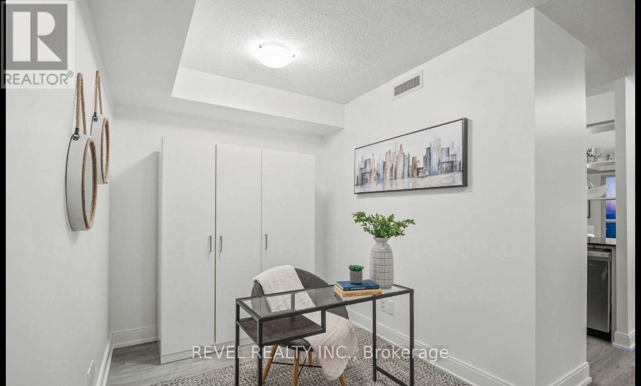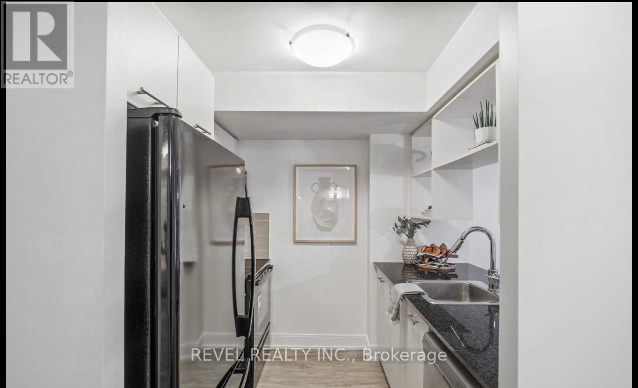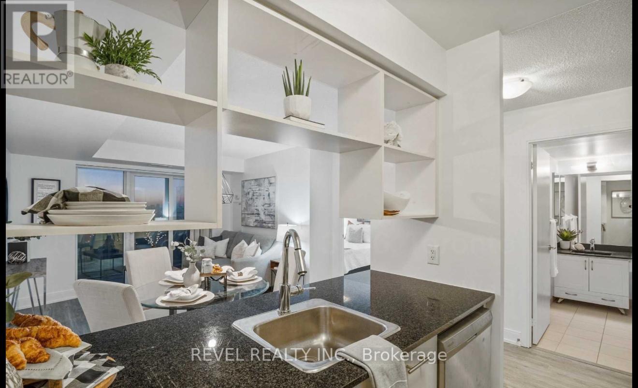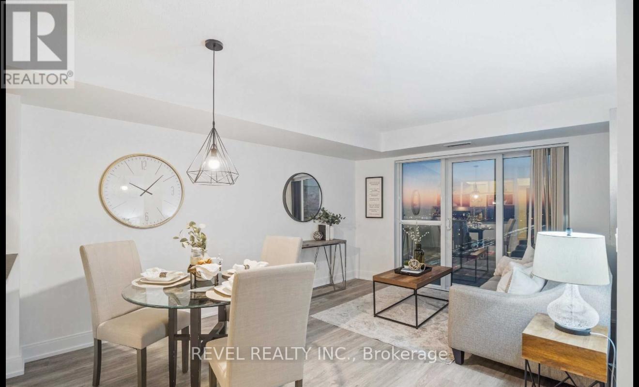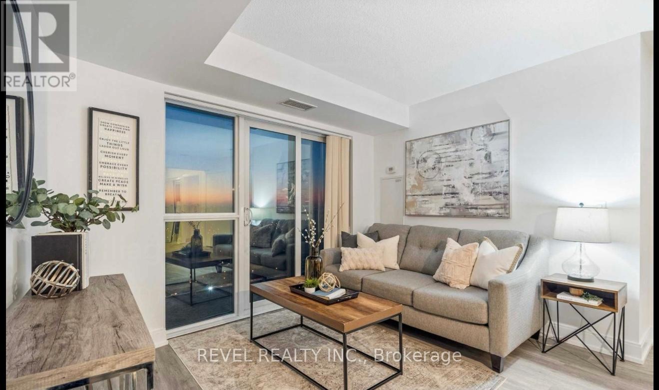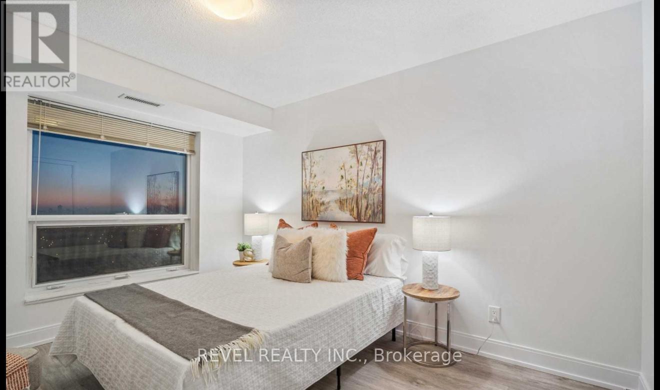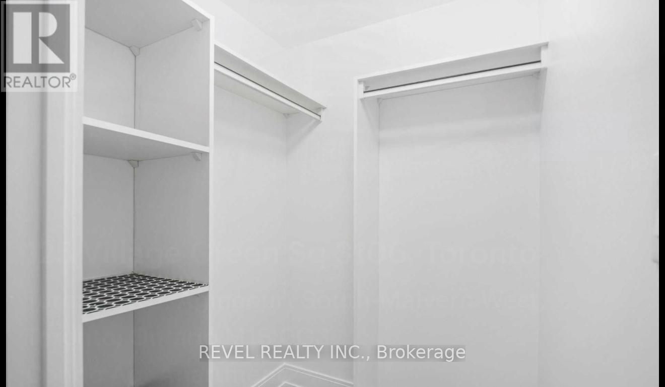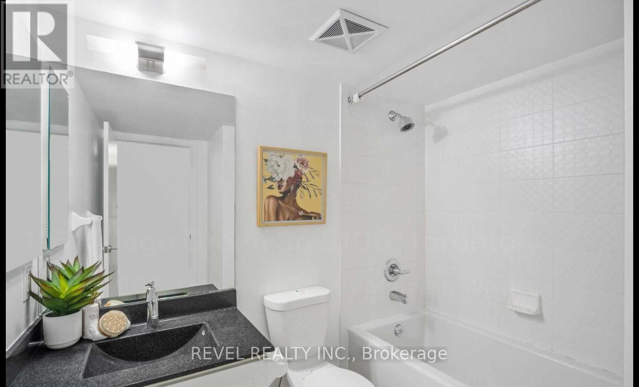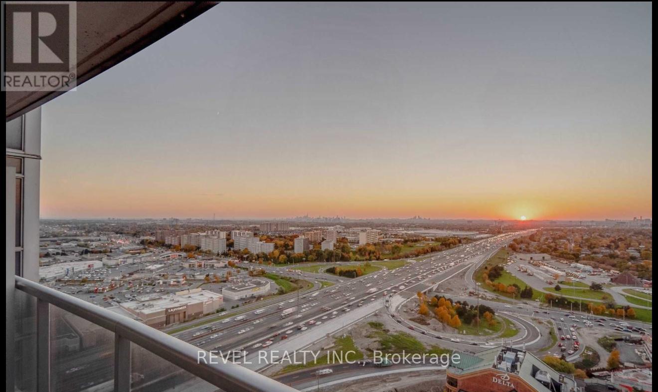2 Bedroom
1 Bathroom
600 - 699 ft2
Central Air Conditioning
Forced Air
$2,300 Monthly
Welcome To Tridel's Highly Sought Solaris! Bright & Spacious 1+1 With Unobstructed Views And Gorgeous Sunsets. Modern Kitchen Featuring Granite Countertops. Enjoy Resort-Style Amenities: Indoor Pool, Gym, Guest Suites, Theatre Room, Billiards, Putting Green & 24-Hr Concierge/Security. Prime Location Just Steps To TTC, Minutes To Hwy 401, Scarborough Town Centre, Shopping, Dining & All Essentials. (id:53661)
Property Details
|
MLS® Number
|
E12442084 |
|
Property Type
|
Single Family |
|
Neigbourhood
|
Agincourt South-Malvern West |
|
Community Name
|
Agincourt South-Malvern West |
|
Community Features
|
Pet Restrictions |
|
Features
|
Balcony, Carpet Free, In Suite Laundry |
|
Parking Space Total
|
1 |
|
View Type
|
City View |
Building
|
Bathroom Total
|
1 |
|
Bedrooms Above Ground
|
1 |
|
Bedrooms Below Ground
|
1 |
|
Bedrooms Total
|
2 |
|
Appliances
|
Garage Door Opener Remote(s), Dryer, Stove, Washer, Refrigerator |
|
Cooling Type
|
Central Air Conditioning |
|
Exterior Finish
|
Concrete |
|
Flooring Type
|
Laminate |
|
Heating Fuel
|
Natural Gas |
|
Heating Type
|
Forced Air |
|
Size Interior
|
600 - 699 Ft2 |
|
Type
|
Apartment |
Parking
Land
Rooms
| Level |
Type |
Length |
Width |
Dimensions |
|
Main Level |
Living Room |
4.95 m |
3.01 m |
4.95 m x 3.01 m |
|
Main Level |
Dining Room |
4.95 m |
3.01 m |
4.95 m x 3.01 m |
|
Main Level |
Kitchen |
2.89 m |
2.89 m |
2.89 m x 2.89 m |
|
Main Level |
Dining Room |
3.89 m |
3.05 m |
3.89 m x 3.05 m |
|
Main Level |
Den |
2.89 m |
2.21 m |
2.89 m x 2.21 m |
https://www.realtor.ca/real-estate/28945958/3106-125-village-green-square-toronto-agincourt-south-malvern-west-agincourt-south-malvern-west

