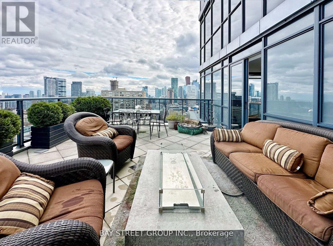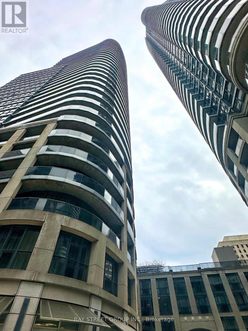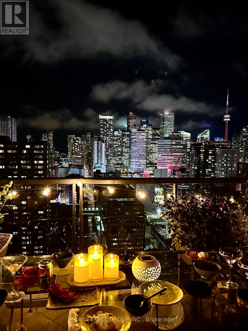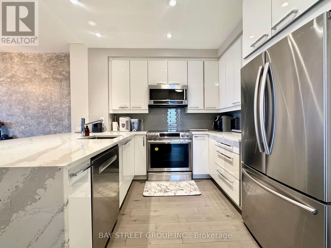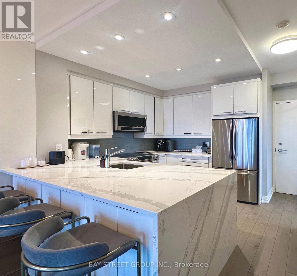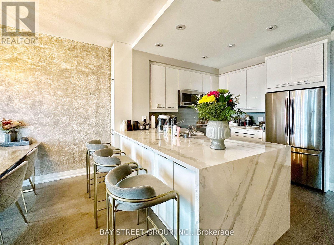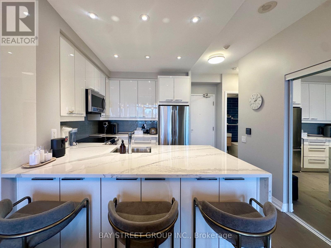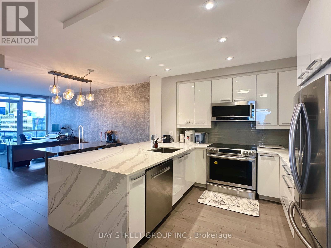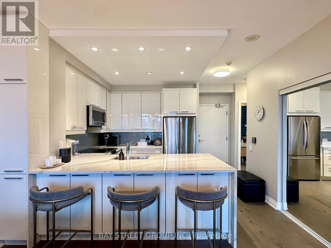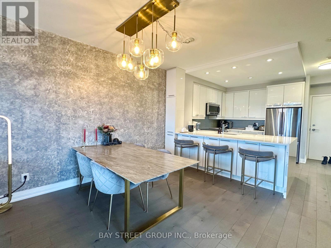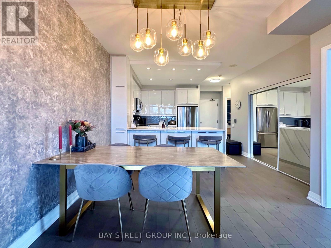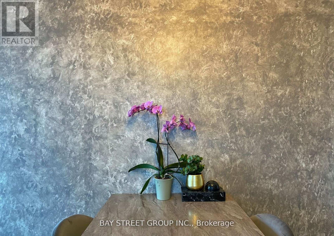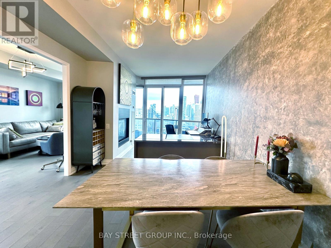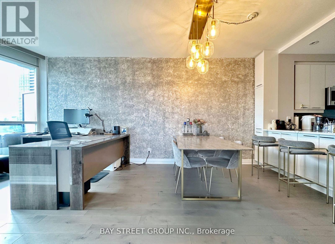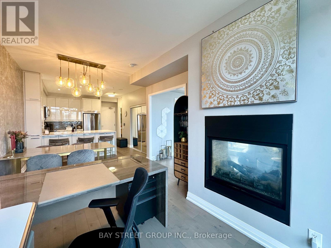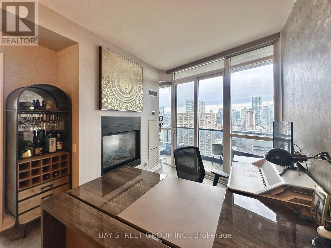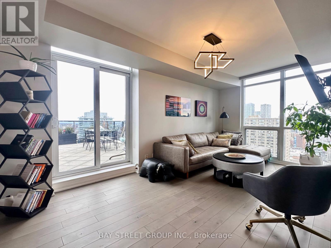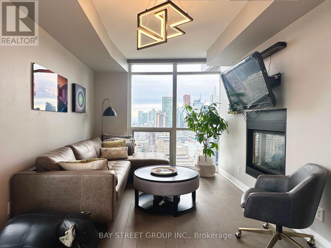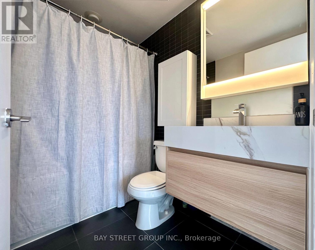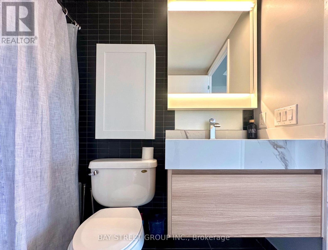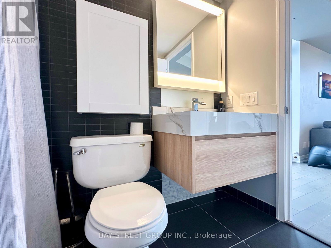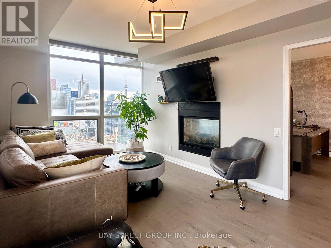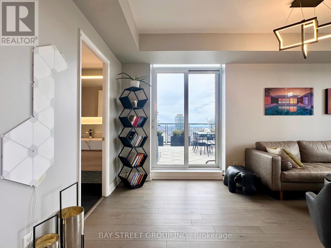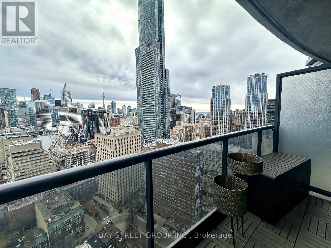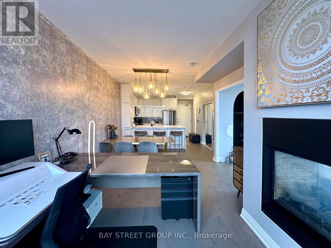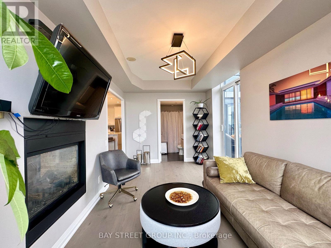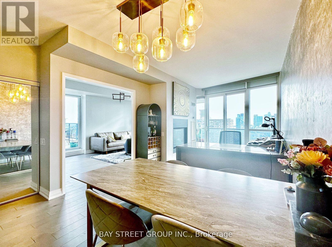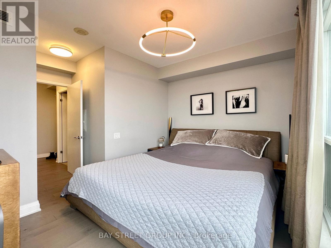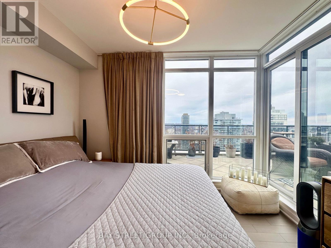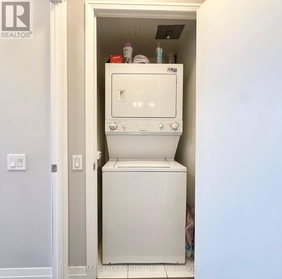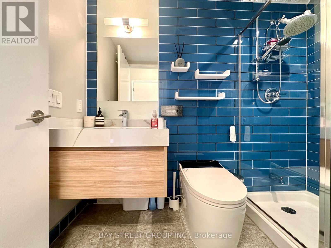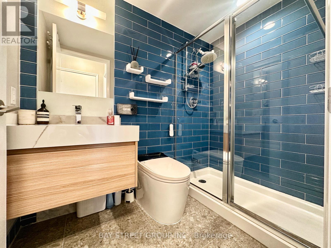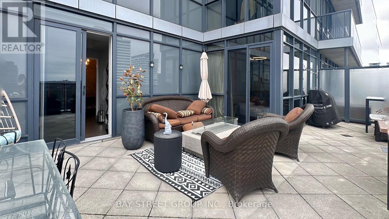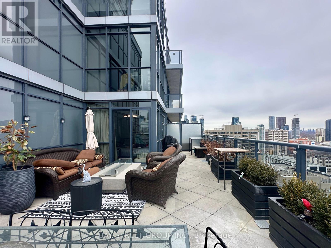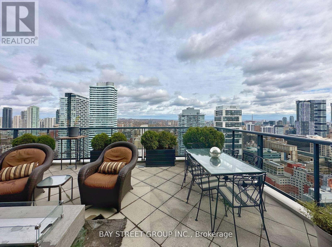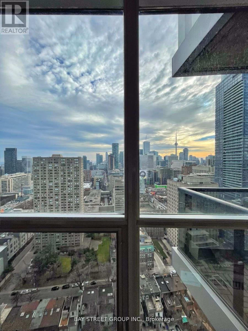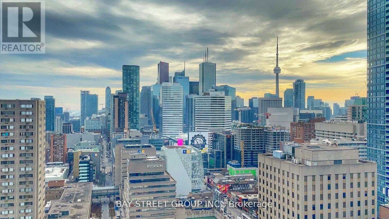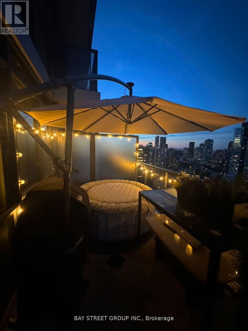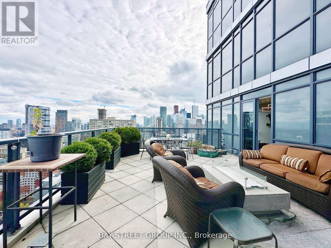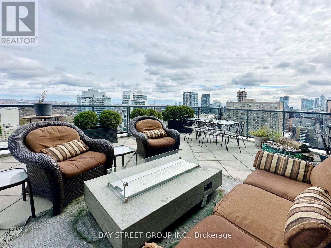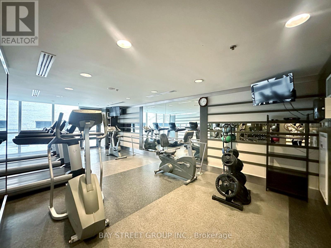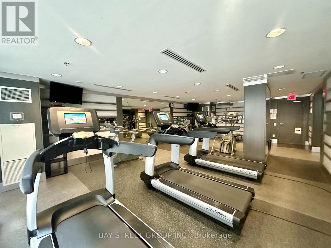2 Bedroom
2 Bathroom
800 - 899 ft2
Fireplace
Indoor Pool
Central Air Conditioning
$998,000Maintenance, Common Area Maintenance, Heat, Insurance, Parking, Water
$920 Monthly
A Rare Gem! Stunning Open-Concept Living With Breathtaking South East Lake & City Views. Expansive 440 Sq.Ft. Private Terrace + Balcony Equipped With Water & Gas BBQ Hookups. Renovated Unit With Numerous Upgrades! Elegant Open Kitchen Features 'Waterfall' Quartz Countertops, Point lights,Ample Cabinetry & Storage. Engineered Hardwood Floors Throughout, Newly Installed Floating Bathroom Cabinets, Auto-Flush Toilets, 2-Sided Gas Fireplace, And A South-Facing Balcony Off The Living Room. The Second Bedroom Was Converted Into Additional Living Space But Can Easily Be Restored As A Bedroom. Spacious 1,265 Sq.Ft. Layout827 Sq.Ft. Interior + 440 Sq.Ft. Exterior. Includes Parking & Locker. EXTRAS: "Other" Refers To The Terrace.Prime Location! Steps To Subway, TTC, Shopping Malls, Restaurants, U of T, TMU, Bay Street District & More.Building Amenities: Indoor Pool, Jacuzzi, Gym, Party Room, Guest Suite, Guest Parking & 24-Hr Concierge.**Extras: Fridge, Wall Oven, B/I Dw, Cook Top, Washer, Dryer, Elf's & Custom Drapes/Blinds.Parking & Locker** (id:53661)
Property Details
|
MLS® Number
|
C12281592 |
|
Property Type
|
Single Family |
|
Community Name
|
Church-Yonge Corridor |
|
Amenities Near By
|
Hospital, Place Of Worship, Public Transit |
|
Community Features
|
Pet Restrictions |
|
Features
|
In Suite Laundry |
|
Parking Space Total
|
1 |
|
Pool Type
|
Indoor Pool |
|
View Type
|
View |
Building
|
Bathroom Total
|
2 |
|
Bedrooms Above Ground
|
2 |
|
Bedrooms Total
|
2 |
|
Amenities
|
Security/concierge, Exercise Centre, Party Room, Visitor Parking, Storage - Locker |
|
Appliances
|
Blinds, Cooktop, Dryer, Oven, Washer, Refrigerator |
|
Cooling Type
|
Central Air Conditioning |
|
Exterior Finish
|
Brick |
|
Fireplace Present
|
Yes |
|
Flooring Type
|
Wood |
|
Size Interior
|
800 - 899 Ft2 |
|
Type
|
Apartment |
Parking
Land
|
Acreage
|
No |
|
Land Amenities
|
Hospital, Place Of Worship, Public Transit |
|
Zoning Description
|
Residential |
Rooms
| Level |
Type |
Length |
Width |
Dimensions |
|
Main Level |
Living Room |
5.91 m |
3.08 m |
5.91 m x 3.08 m |
|
Main Level |
Dining Room |
5.91 m |
3.08 m |
5.91 m x 3.08 m |
|
Main Level |
Kitchen |
2.49 m |
3.14 m |
2.49 m x 3.14 m |
|
Main Level |
Den |
5.03 m |
2.68 m |
5.03 m x 2.68 m |
|
Main Level |
Bedroom |
3.41 m |
3.21 m |
3.41 m x 3.21 m |
|
Main Level |
Other |
5.79 m |
4.88 m |
5.79 m x 4.88 m |
https://www.realtor.ca/real-estate/28598538/3101-25-carlton-street-toronto-church-yonge-corridor-church-yonge-corridor

