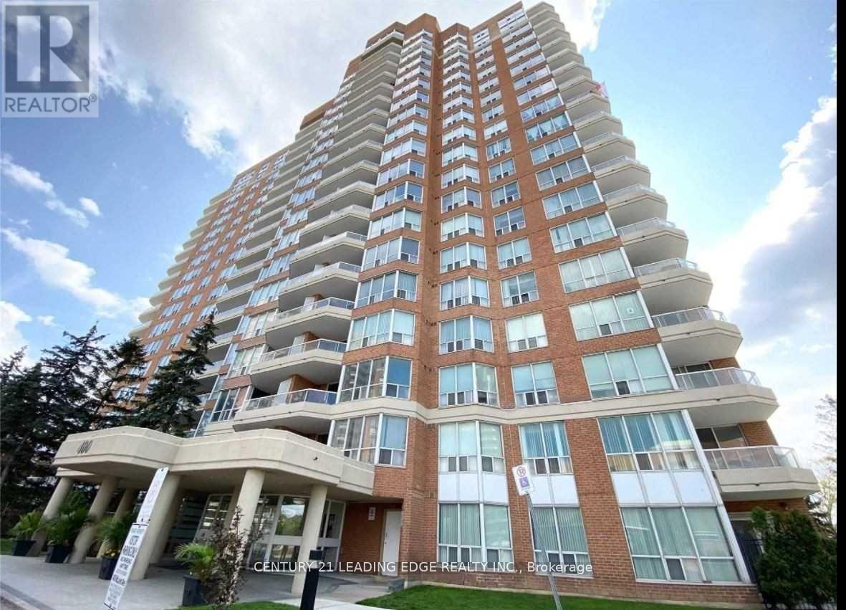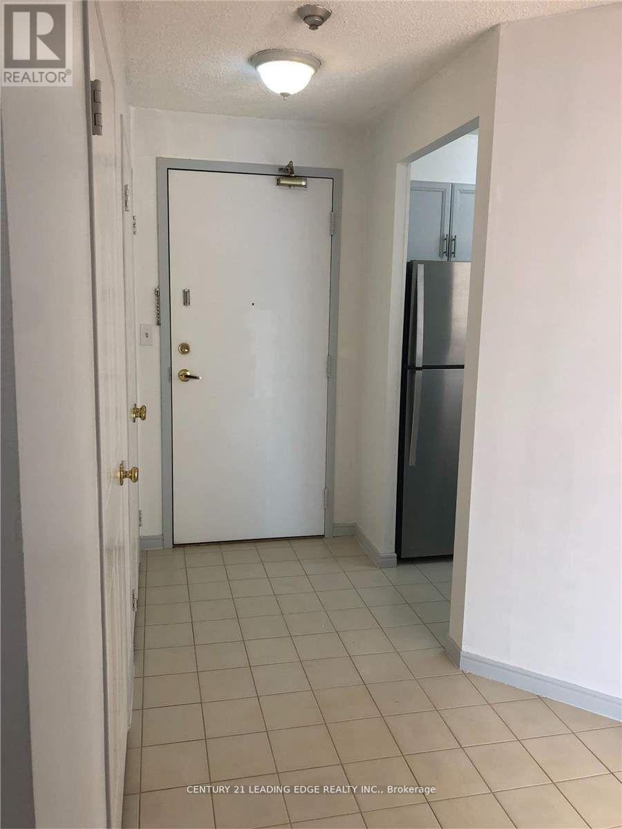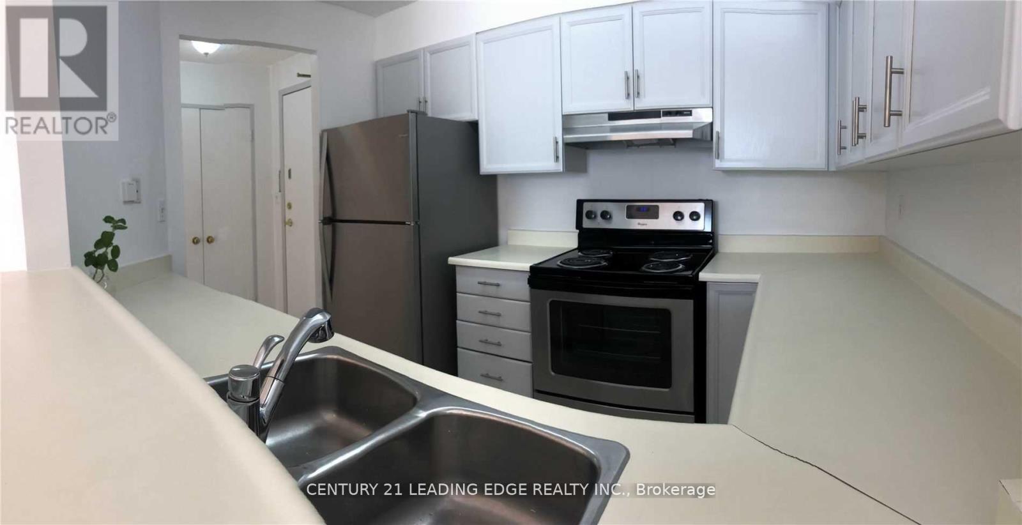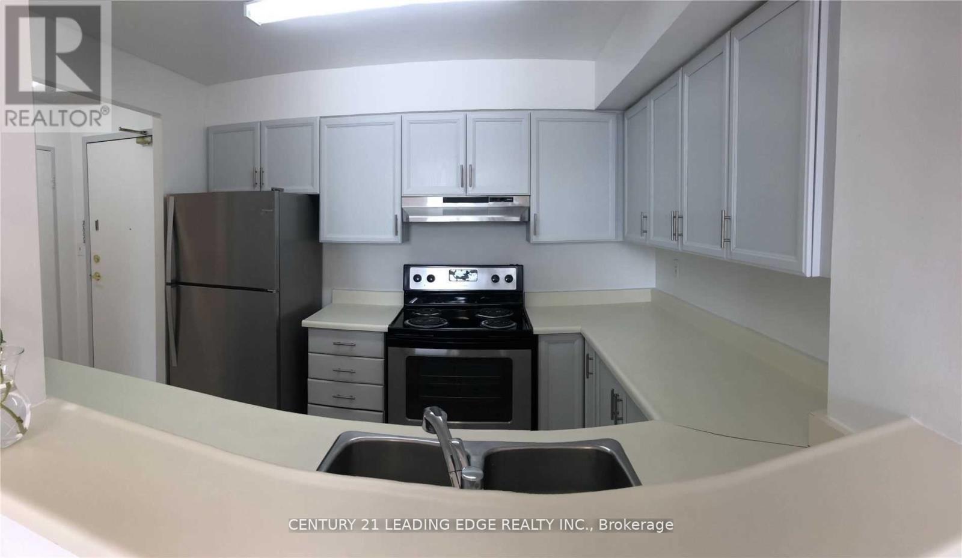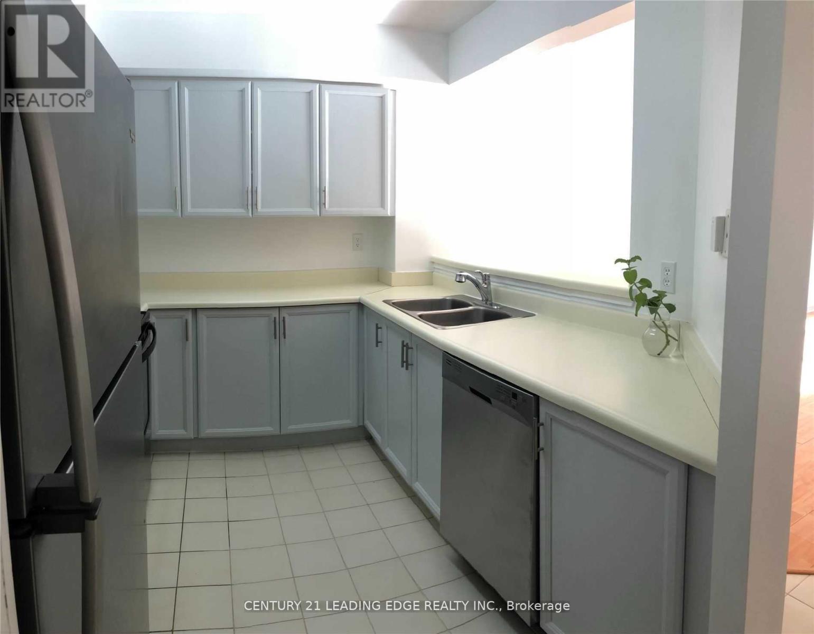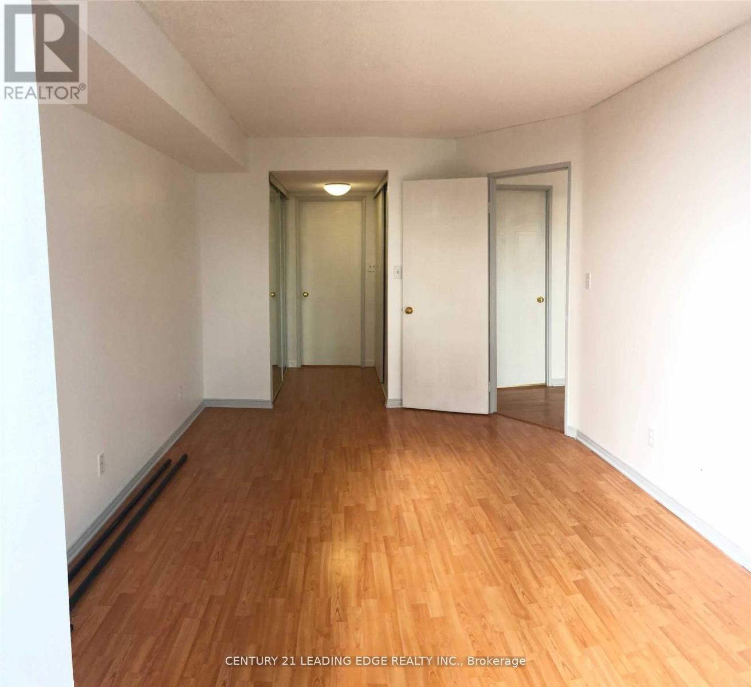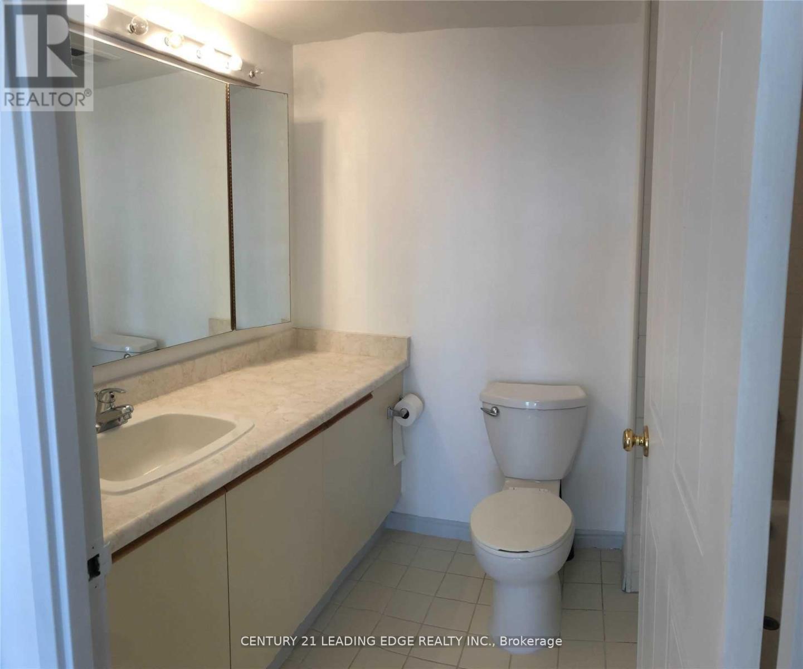2 Bedroom
2 Bathroom
900 - 999 ft2
Indoor Pool
Central Air Conditioning
Forced Air
$2,600 Monthly
DON'T MISS THIS GEM! BRIGHT SUN-FILLED RENOVATED 2 BEDROOM + 2 BATH UNIT W/ ENSUITE LAUNDRY & OVERSIZED BALCONY.MASTER BDRM FEATURES HIS/HER CLOSETS W/MIRRORED DOORS, NEWER APPLIANCES, FLOORING, & UPGRADED. Luxury Building W/ 24 HR Security @ Gate. Newly Renovated Rec Centre Inclusive of Sauna, Indoor Pool, Squash, Party room + More. Steps To the Mall, TTC, Hospital, Church, Library, 401 HWY. (id:53661)
Property Details
|
MLS® Number
|
E12154355 |
|
Property Type
|
Single Family |
|
Neigbourhood
|
Scarborough |
|
Community Name
|
Malvern |
|
Amenities Near By
|
Hospital, Park, Public Transit, Schools |
|
Community Features
|
Pet Restrictions |
|
Features
|
Elevator, Balcony, Carpet Free, In Suite Laundry |
|
Parking Space Total
|
1 |
|
Pool Type
|
Indoor Pool |
Building
|
Bathroom Total
|
2 |
|
Bedrooms Above Ground
|
2 |
|
Bedrooms Total
|
2 |
|
Age
|
31 To 50 Years |
|
Amenities
|
Recreation Centre, Exercise Centre, Party Room, Storage - Locker |
|
Appliances
|
Blinds, Dishwasher, Dryer, Hood Fan, Stove, Washer, Refrigerator |
|
Basement Features
|
Apartment In Basement |
|
Basement Type
|
N/a |
|
Cooling Type
|
Central Air Conditioning |
|
Exterior Finish
|
Brick |
|
Flooring Type
|
Laminate |
|
Heating Fuel
|
Natural Gas |
|
Heating Type
|
Forced Air |
|
Size Interior
|
900 - 999 Ft2 |
|
Type
|
Apartment |
Parking
Land
|
Acreage
|
No |
|
Land Amenities
|
Hospital, Park, Public Transit, Schools |
Rooms
| Level |
Type |
Length |
Width |
Dimensions |
|
Flat |
Living Room |
6.4 m |
3.35 m |
6.4 m x 3.35 m |
|
Flat |
Dining Room |
6.4 m |
3.35 m |
6.4 m x 3.35 m |
|
Flat |
Kitchen |
3.05 m |
2.44 m |
3.05 m x 2.44 m |
|
Flat |
Primary Bedroom |
4.73 m |
3.05 m |
4.73 m x 3.05 m |
|
Flat |
Bedroom 2 |
2.74 m |
2.66 m |
2.74 m x 2.66 m |
https://www.realtor.ca/real-estate/28325361/310-400-mclevin-avenue-toronto-malvern-malvern

