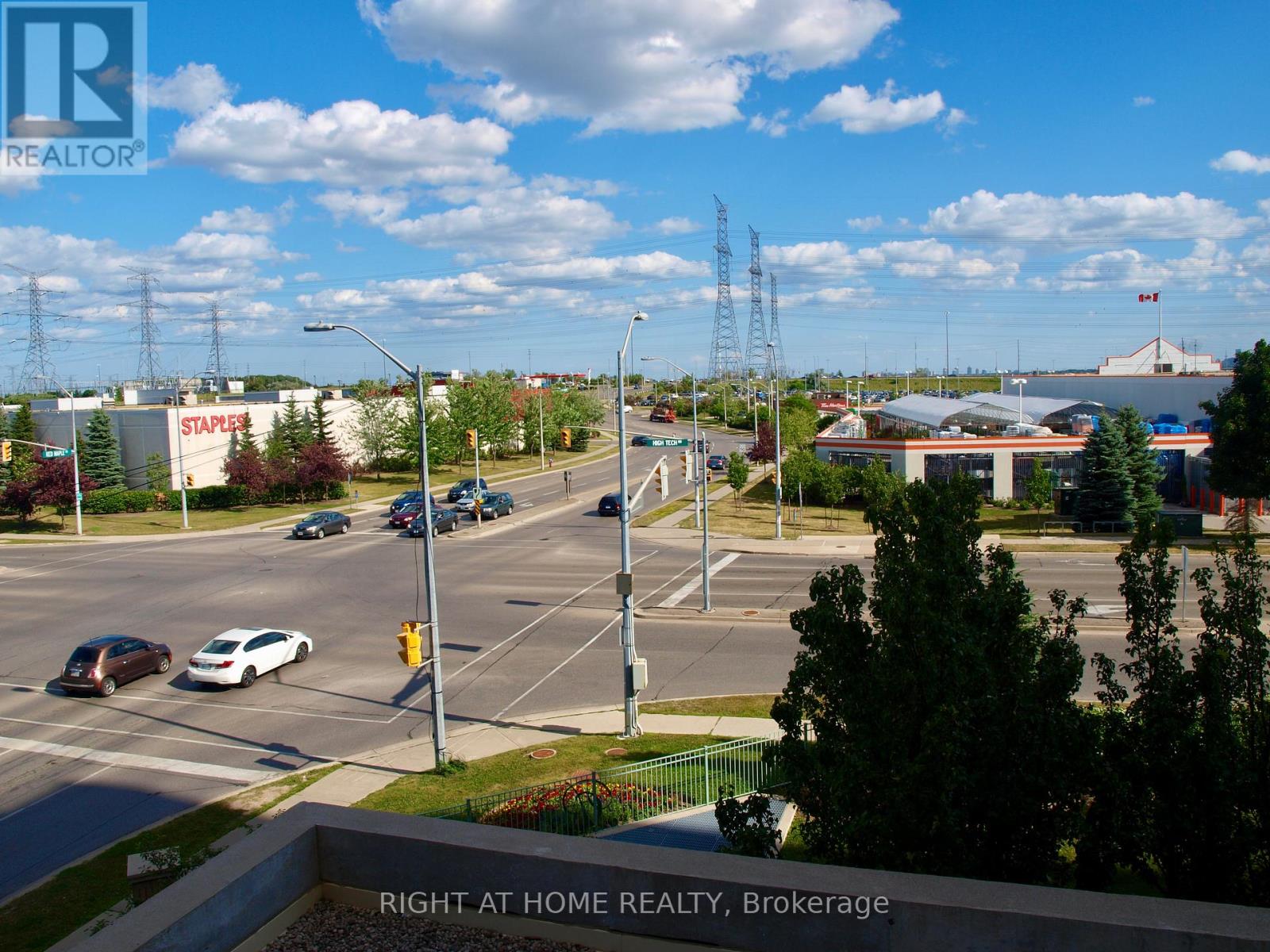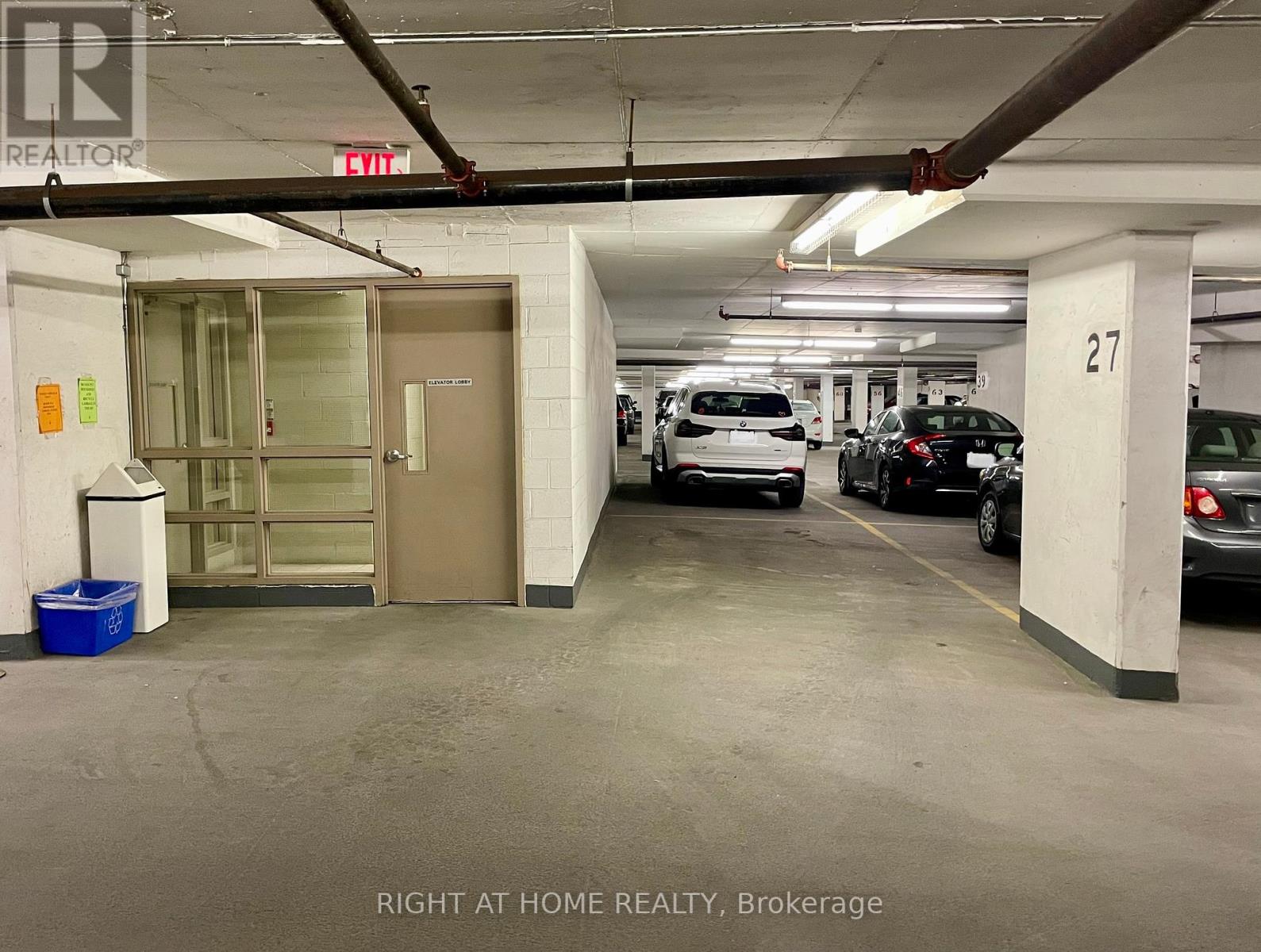2 Bedroom
2 Bathroom
900 - 999 ft2
Central Air Conditioning
$3,200 Monthly
Bright And Spacious Corner Unit With Unobstructed South-East Exposure. 2 Bedroom/2 Bathroom Split Design For Increased Privacy. Primary Bedroom Features Walk-In Closet With Ensuite Bathroom. Quartz Kitchen Counter (2025). Extras Include: Use Of Fridge, Stove, Dishwasher, Hood Fan, Washer, Dryer, Electrical Light Fixtures, And Window Coverings. Building Amenities Include: 24 Hour Concierge/Security, Guest Suites, Bike Storage, Car Wash, Exercise Room, Billiard Room, Library And Party Room. Steps From Shops, Restaurants, Theatre, Parks, Community Centre, Schools And More. Close To Hwy 407, Go Train, Viva/Yrt. Easy Commute To Downtown And Airport. (id:53661)
Property Details
|
MLS® Number
|
N12158372 |
|
Property Type
|
Single Family |
|
Community Name
|
Langstaff |
|
Amenities Near By
|
Park, Public Transit, Schools |
|
Community Features
|
Pets Not Allowed, Community Centre |
|
Features
|
Balcony |
|
Parking Space Total
|
1 |
|
View Type
|
View, City View |
Building
|
Bathroom Total
|
2 |
|
Bedrooms Above Ground
|
2 |
|
Bedrooms Total
|
2 |
|
Age
|
16 To 30 Years |
|
Amenities
|
Security/concierge, Exercise Centre, Party Room, Visitor Parking, Car Wash, Storage - Locker |
|
Cooling Type
|
Central Air Conditioning |
|
Exterior Finish
|
Brick, Concrete |
|
Flooring Type
|
Hardwood, Ceramic |
|
Size Interior
|
900 - 999 Ft2 |
|
Type
|
Apartment |
Parking
Land
|
Acreage
|
No |
|
Land Amenities
|
Park, Public Transit, Schools |
Rooms
| Level |
Type |
Length |
Width |
Dimensions |
|
Flat |
Living Room |
6.04 m |
3.29 m |
6.04 m x 3.29 m |
|
Flat |
Dining Room |
6.04 m |
3.29 m |
6.04 m x 3.29 m |
|
Flat |
Kitchen |
2.4 m |
2.48 m |
2.4 m x 2.48 m |
|
Flat |
Eating Area |
2.09 m |
2.33 m |
2.09 m x 2.33 m |
|
Flat |
Primary Bedroom |
3.63 m |
3.05 m |
3.63 m x 3.05 m |
|
Flat |
Bedroom |
3.05 m |
2.95 m |
3.05 m x 2.95 m |
|
Other |
Bathroom |
|
|
Measurements not available |
|
Other |
Bathroom |
|
|
Measurements not available |
https://www.realtor.ca/real-estate/28348655/310-11-oneida-crescent-richmond-hill-langstaff-langstaff




























