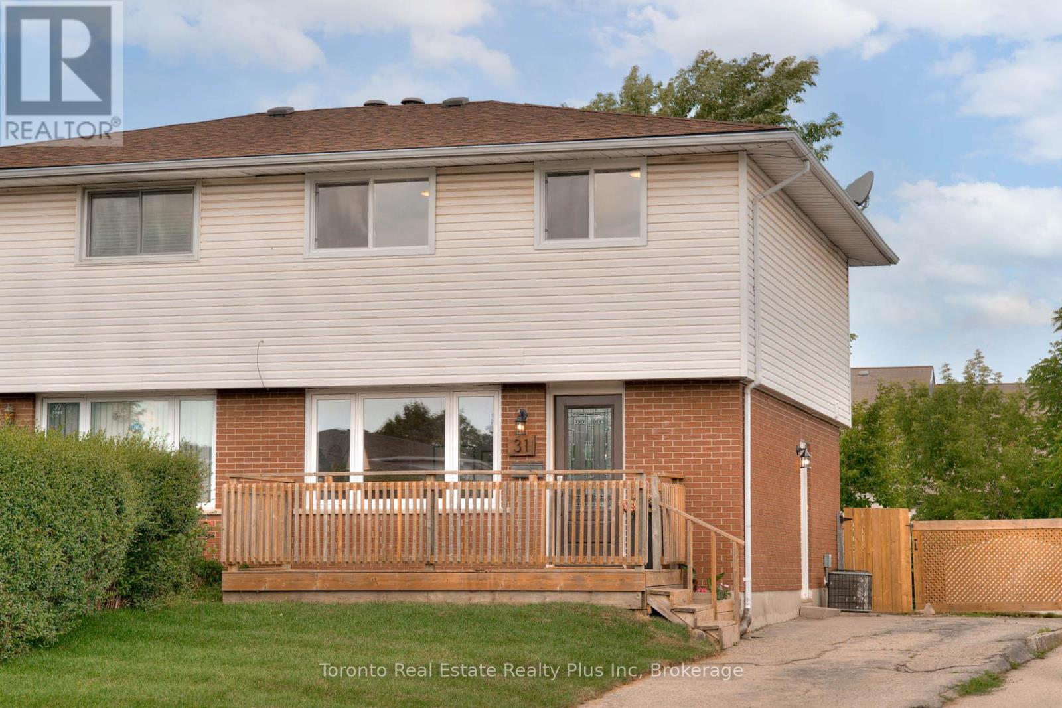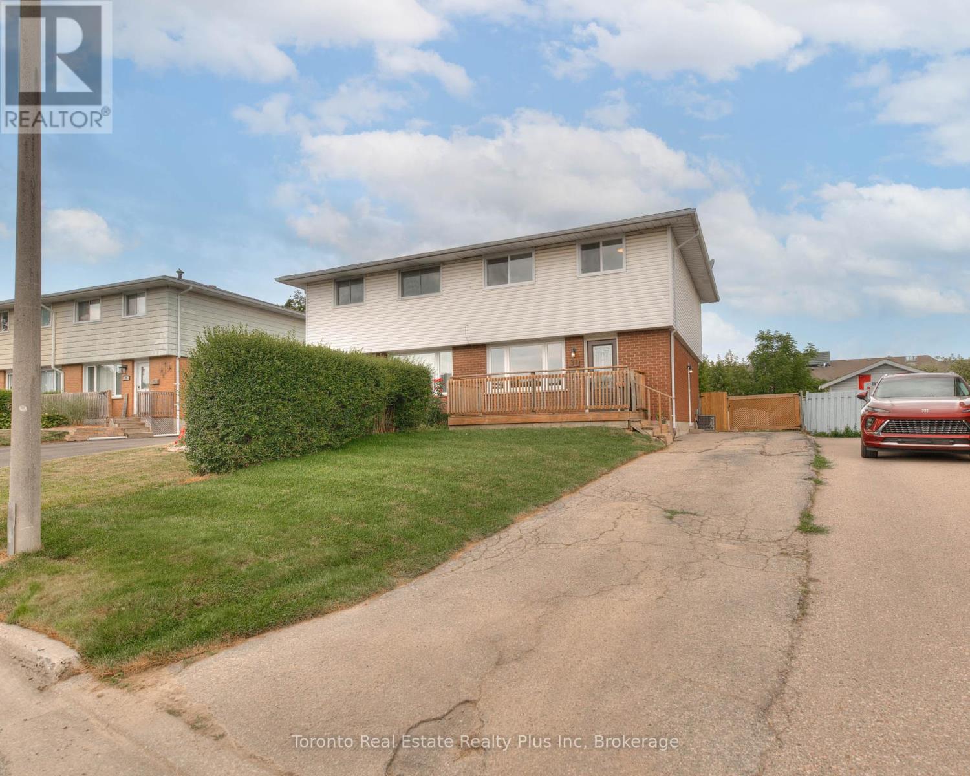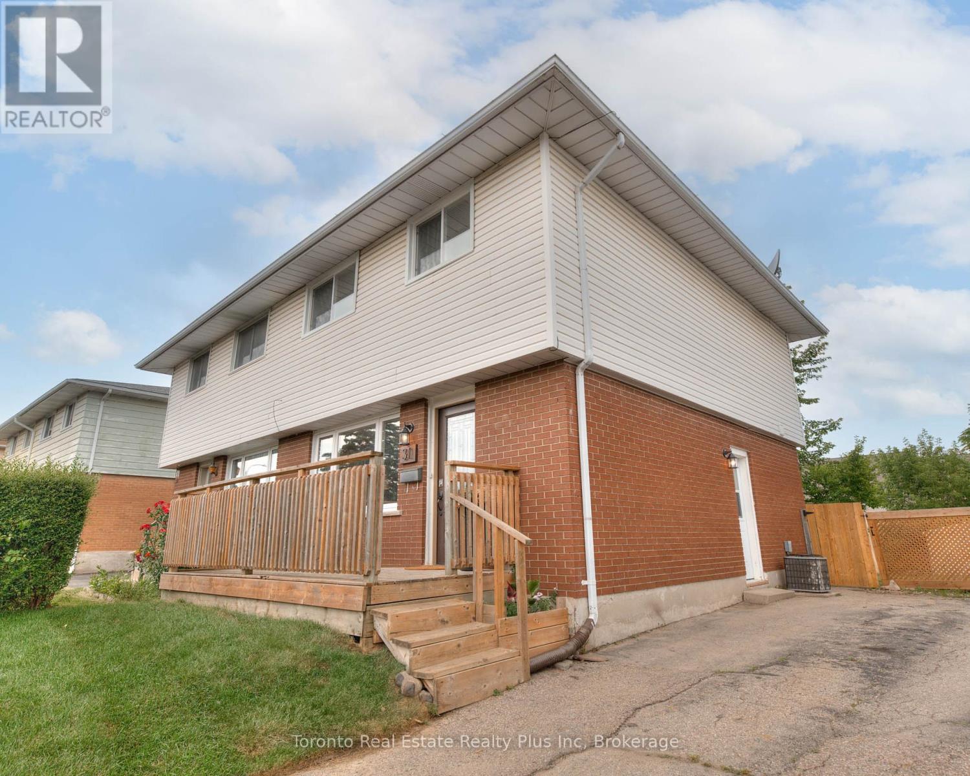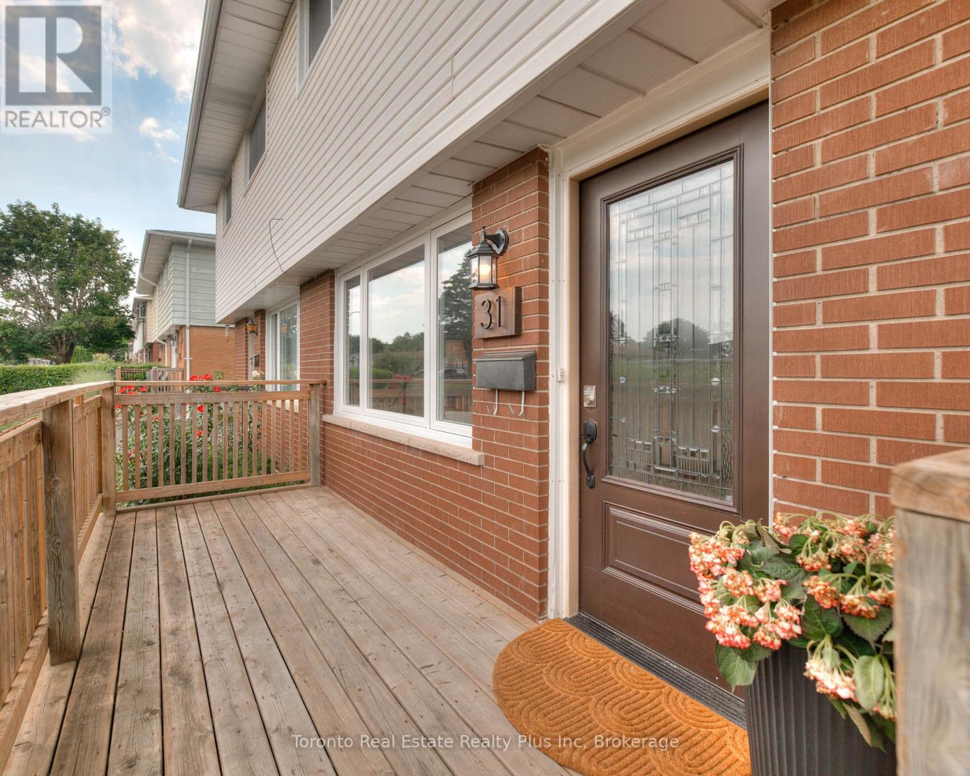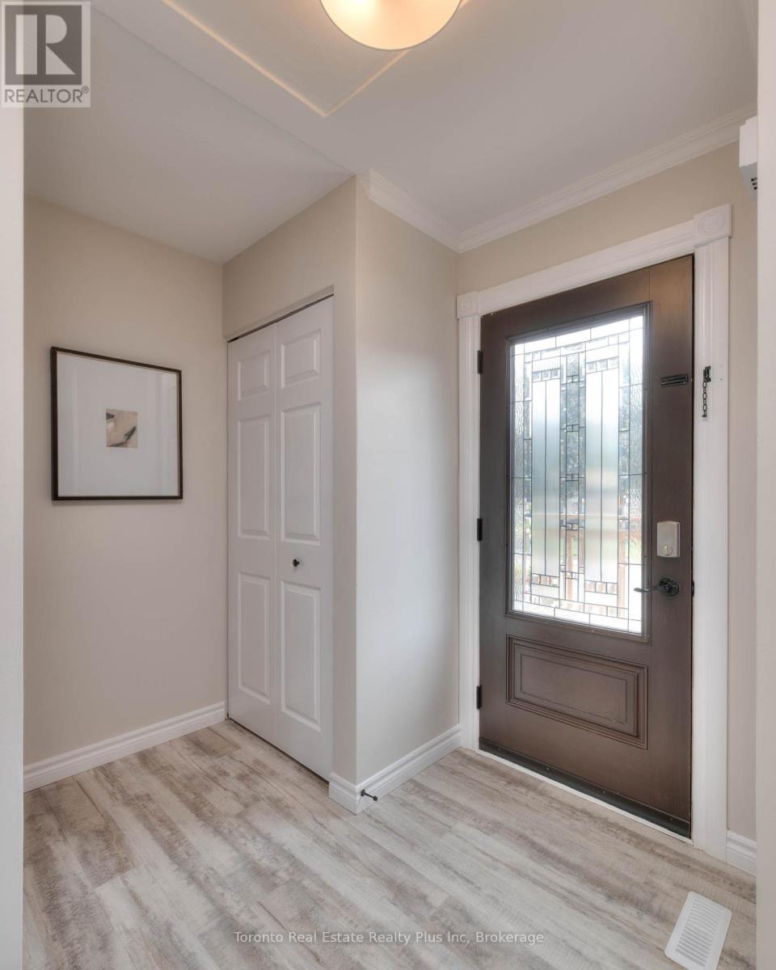31 Roberts Crescent Kitchener, Ontario N2E 1A6
$500,000
Absolutely charming and full of potential this 2-storey FREEHOLD SEMI-DETACHED home in desirable Alpine Village is the one youve been waiting for! DUPLEX POTENTIAL with convenient side-door access offers the ability to add a secondary unit for extra income or multi-generational living a fantastic equity-building opportunity. With 3 bedrooms and 1 full bathroom, this home is ideal for families, investors, or first-time buyers. The bright living room is filled with natural light from the large picture window, creating a warm and inviting space. The updated kitchen features stainless steel appliances, modern cabinetry, ample counter space, and flows seamlessly to the dining area with a walkout to the deck perfect for indoor-outdoor living. Step outside to the spacious, fully fenced backyard complete with a large multi-tiered deck, ideal for BBQs, entertaining, or simply relaxing in your private outdoor retreat. The partially finished basement is ready for your creative touch a rec room, office, or future in-law suite awaits. With a deep driveway offering ample parking, plus proximity to highways, transit, parks, restaurants, and shopping this location checks all the boxes. Move-in ready with income potential and a layout that adapts to your needs, this home is a smart investment in a thriving community. Book your private showing today this one wont last! (id:53661)
Open House
This property has open houses!
5:30 pm
Ends at:7:30 pm
2:00 pm
Ends at:4:00 pm
2:00 pm
Ends at:4:00 pm
Property Details
| MLS® Number | X12266605 |
| Property Type | Single Family |
| Neigbourhood | Alpine |
| Features | Sump Pump |
| Parking Space Total | 4 |
Building
| Bathroom Total | 1 |
| Bedrooms Above Ground | 3 |
| Bedrooms Total | 3 |
| Basement Development | Partially Finished |
| Basement Type | Full (partially Finished) |
| Construction Style Attachment | Semi-detached |
| Cooling Type | Central Air Conditioning |
| Exterior Finish | Brick, Vinyl Siding |
| Foundation Type | Poured Concrete |
| Heating Fuel | Natural Gas |
| Heating Type | Forced Air |
| Stories Total | 2 |
| Size Interior | 700 - 1,100 Ft2 |
| Type | House |
| Utility Water | Municipal Water |
Parking
| No Garage |
Land
| Acreage | No |
| Sewer | Sanitary Sewer |
| Size Frontage | 28 Ft ,8 In |
| Size Irregular | 28.7 Ft |
| Size Total Text | 28.7 Ft |
| Zoning Description | Res-4 |
Rooms
| Level | Type | Length | Width | Dimensions |
|---|---|---|---|---|
| Second Level | Primary Bedroom | 3.33 m | 3.1 m | 3.33 m x 3.1 m |
| Second Level | Bedroom 2 | 4.37 m | 2.72 m | 4.37 m x 2.72 m |
| Second Level | Bedroom 3 | 3.3 m | 2.95 m | 3.3 m x 2.95 m |
| Second Level | Bathroom | 2.34 m | 1.78 m | 2.34 m x 1.78 m |
| Basement | Recreational, Games Room | 3.86 m | 3.4 m | 3.86 m x 3.4 m |
| Basement | Utility Room | 4.22 m | 3.66 m | 4.22 m x 3.66 m |
| Main Level | Living Room | 4.55 m | 4.06 m | 4.55 m x 4.06 m |
| Main Level | Kitchen | 5.59 m | 3.48 m | 5.59 m x 3.48 m |
https://www.realtor.ca/real-estate/28566791/31-roberts-crescent-kitchener

