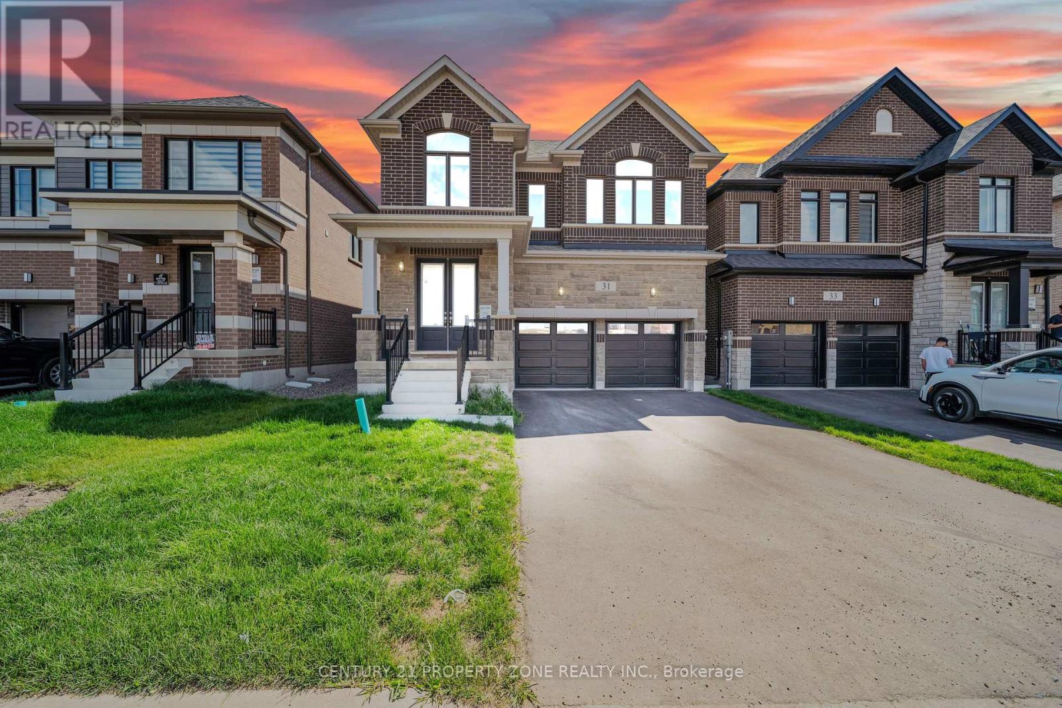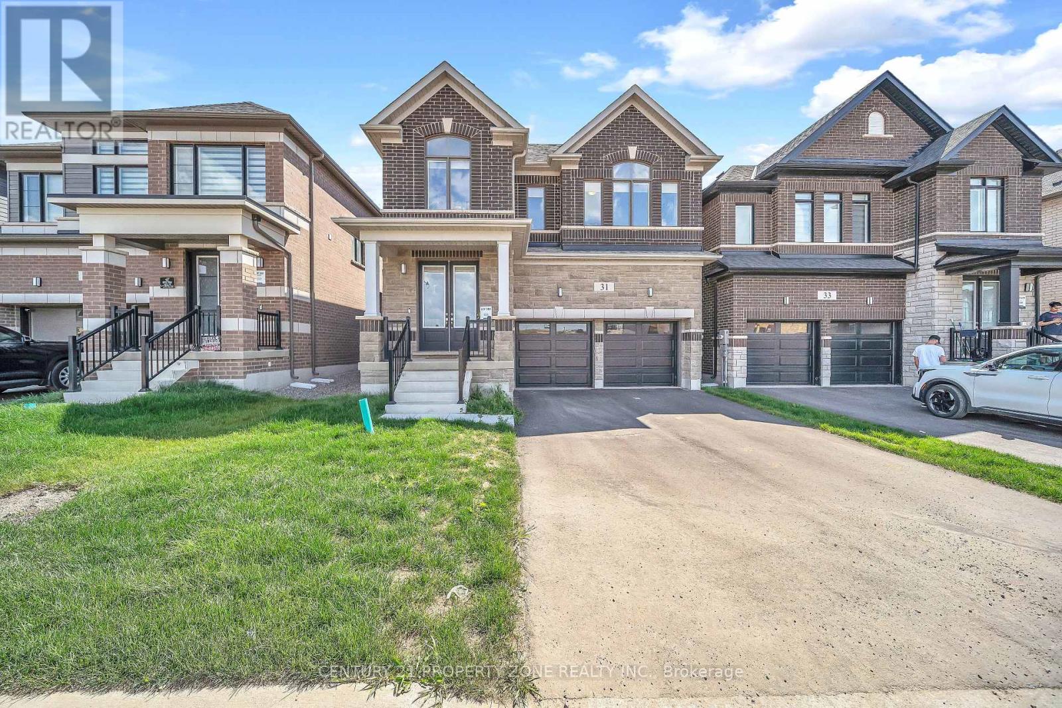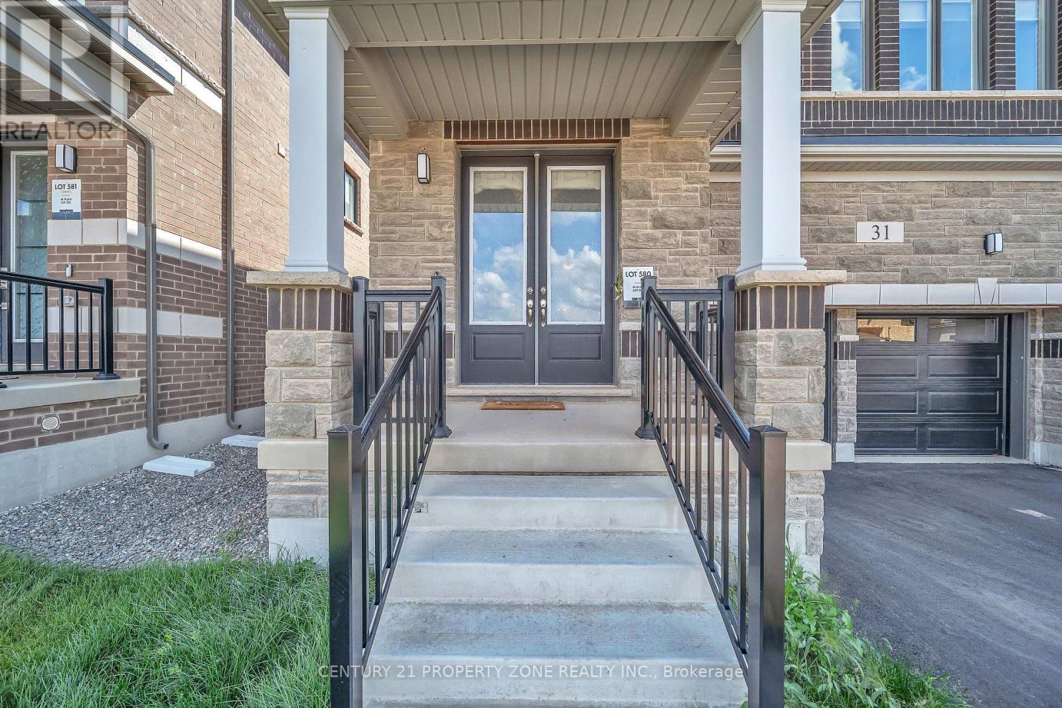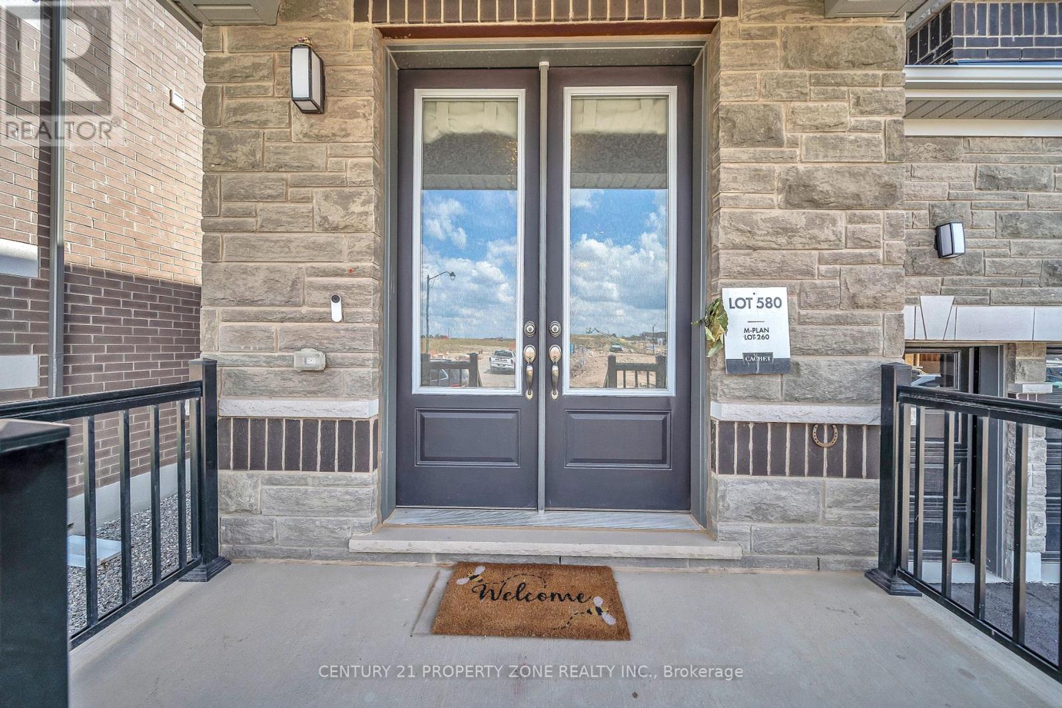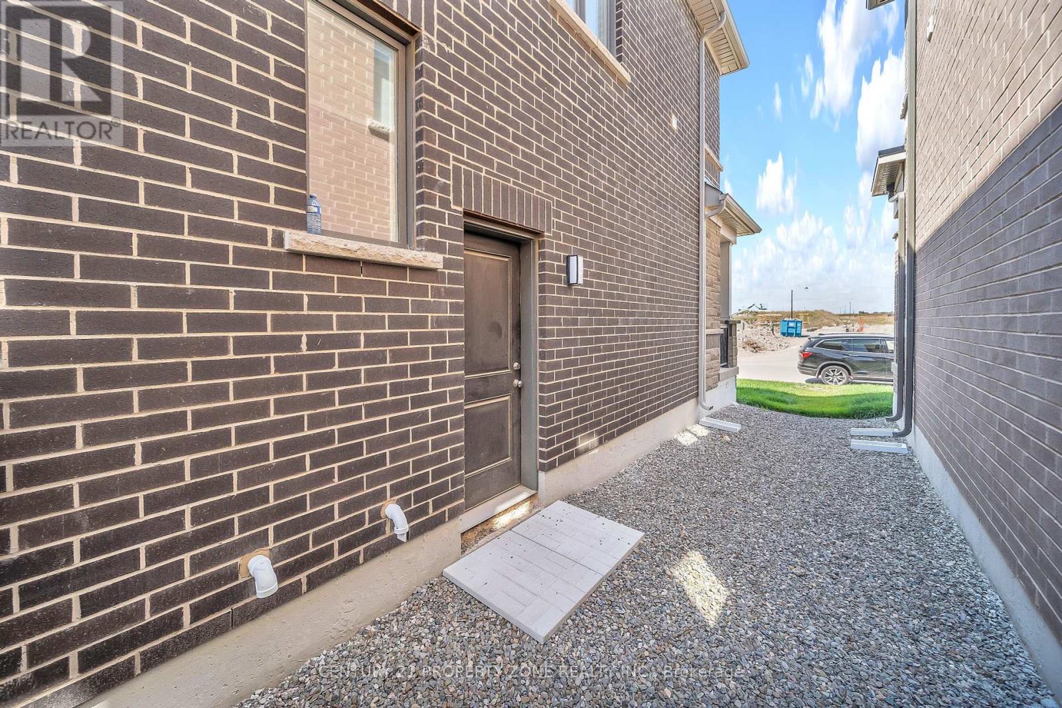4 Bedroom
4 Bathroom
2,500 - 3,000 ft2
Central Air Conditioning
Forced Air
$1,145,000
Discover luxury living in this brand new 4-bedroom, 4-bath Cachet Alton Model home nestled in the charming community of Erin. Thoughtfully designed with 9-ft ceilings, elegant hardwood floors, separate living and dining area. This home offers both comfort and functionality. The upgraded kitchen with new appliances, modern zebra blinds, and stylish baths adds a touch of sophistication, while the second-floor laundry, Jack-and-Jill bathroom, and 3-ton AC unit ensure convenience for today's busy families. With an extended driveway (no sidewalk), double car garage, and builder-finished separate basement entrance, this home is perfect for those seeking extra space, income potential, or multi-generational living. A rare opportunity to own a stunning property that blends luxury finishes with family-friendly living in a peaceful, growing community. (id:53661)
Open House
This property has open houses!
Starts at:
2:00 pm
Ends at:
4:00 pm
Property Details
|
MLS® Number
|
X12382301 |
|
Property Type
|
Single Family |
|
Community Name
|
Erin |
|
Equipment Type
|
Water Heater |
|
Parking Space Total
|
6 |
|
Rental Equipment Type
|
Water Heater |
Building
|
Bathroom Total
|
4 |
|
Bedrooms Above Ground
|
4 |
|
Bedrooms Total
|
4 |
|
Age
|
New Building |
|
Basement Development
|
Unfinished |
|
Basement Features
|
Separate Entrance |
|
Basement Type
|
N/a (unfinished) |
|
Construction Style Attachment
|
Detached |
|
Cooling Type
|
Central Air Conditioning |
|
Exterior Finish
|
Brick |
|
Flooring Type
|
Hardwood, Ceramic, Carpeted |
|
Foundation Type
|
Concrete |
|
Half Bath Total
|
1 |
|
Heating Fuel
|
Natural Gas |
|
Heating Type
|
Forced Air |
|
Stories Total
|
2 |
|
Size Interior
|
2,500 - 3,000 Ft2 |
|
Type
|
House |
|
Utility Water
|
Municipal Water |
Parking
Land
|
Acreage
|
No |
|
Sewer
|
Sanitary Sewer |
|
Size Depth
|
91 Ft ,1 In |
|
Size Frontage
|
36 Ft ,1 In |
|
Size Irregular
|
36.1 X 91.1 Ft |
|
Size Total Text
|
36.1 X 91.1 Ft |
Rooms
| Level |
Type |
Length |
Width |
Dimensions |
|
Second Level |
Primary Bedroom |
4.91 m |
3.87 m |
4.91 m x 3.87 m |
|
Second Level |
Bedroom 2 |
3.57 m |
3.23 m |
3.57 m x 3.23 m |
|
Second Level |
Bedroom 3 |
3.5 m |
3.1 m |
3.5 m x 3.1 m |
|
Second Level |
Bedroom 4 |
5.36 m |
3.23 m |
5.36 m x 3.23 m |
|
Second Level |
Laundry Room |
7 m |
8 m |
7 m x 8 m |
|
Second Level |
Laundry Room |
3 m |
3 m |
3 m x 3 m |
|
Main Level |
Dining Room |
5.05 m |
3.35 m |
5.05 m x 3.35 m |
|
Main Level |
Great Room |
5.48 m |
3.35 m |
5.48 m x 3.35 m |
|
Main Level |
Eating Area |
4.27 m |
2.74 m |
4.27 m x 2.74 m |
|
Main Level |
Kitchen |
4.27 m |
2.31 m |
4.27 m x 2.31 m |
https://www.realtor.ca/real-estate/28816608/31-player-drive-erin-erin

