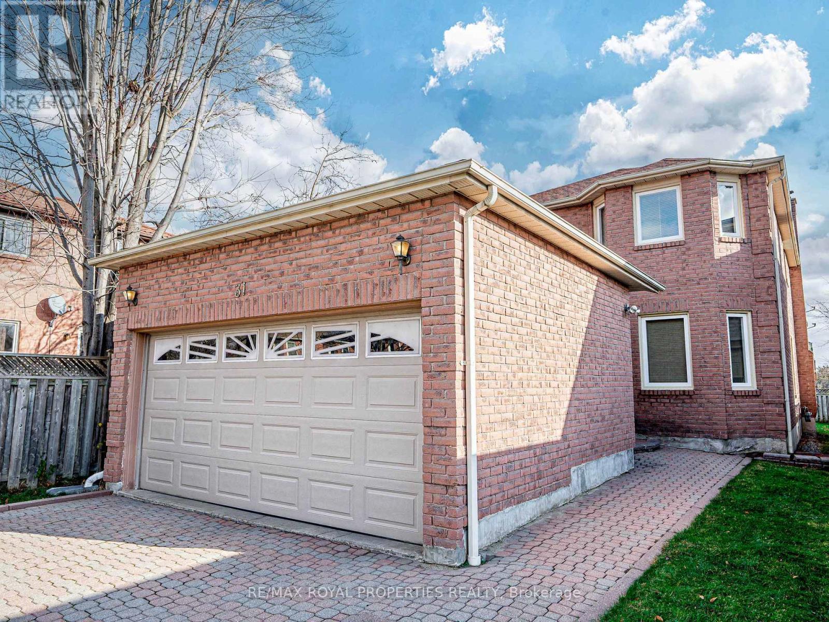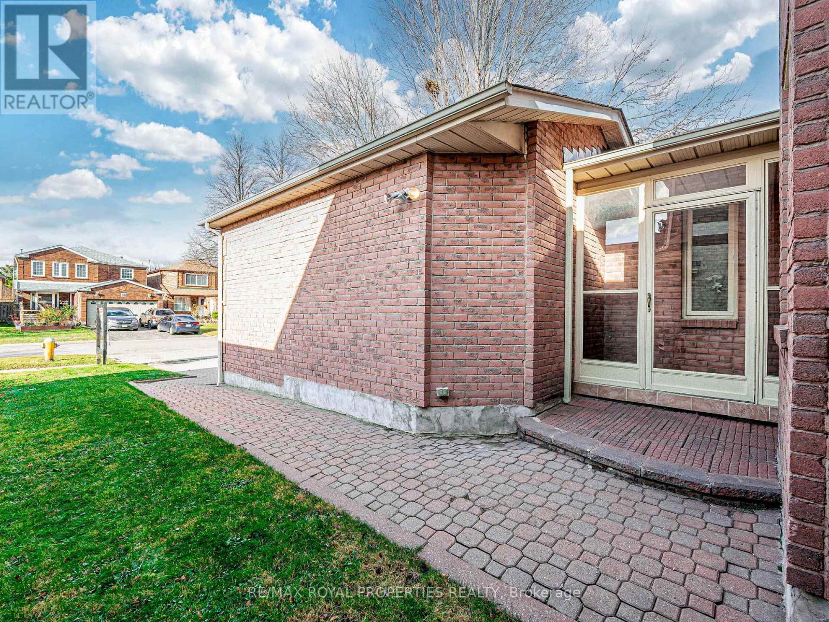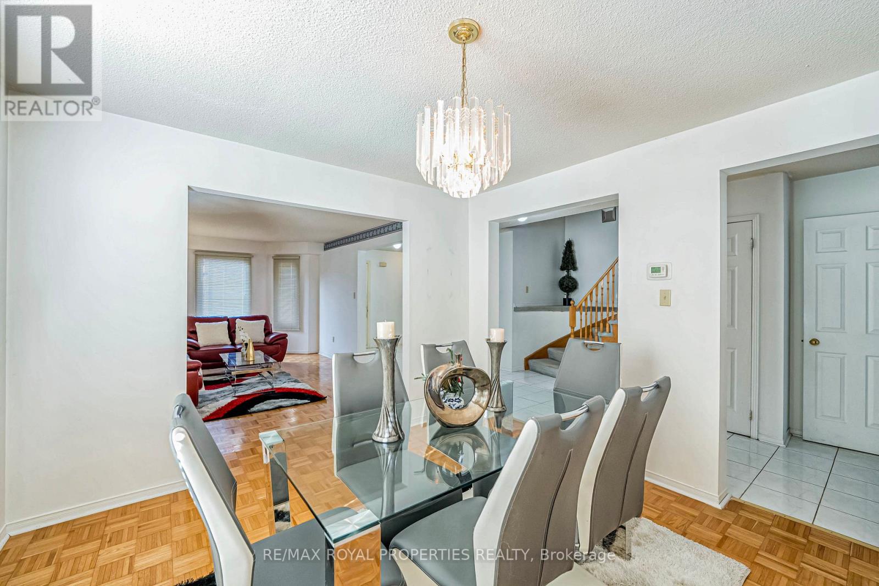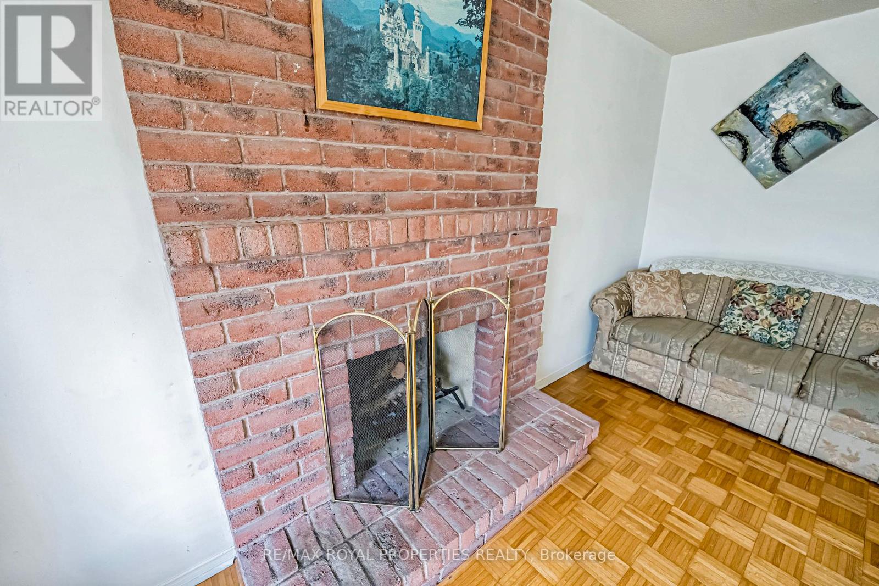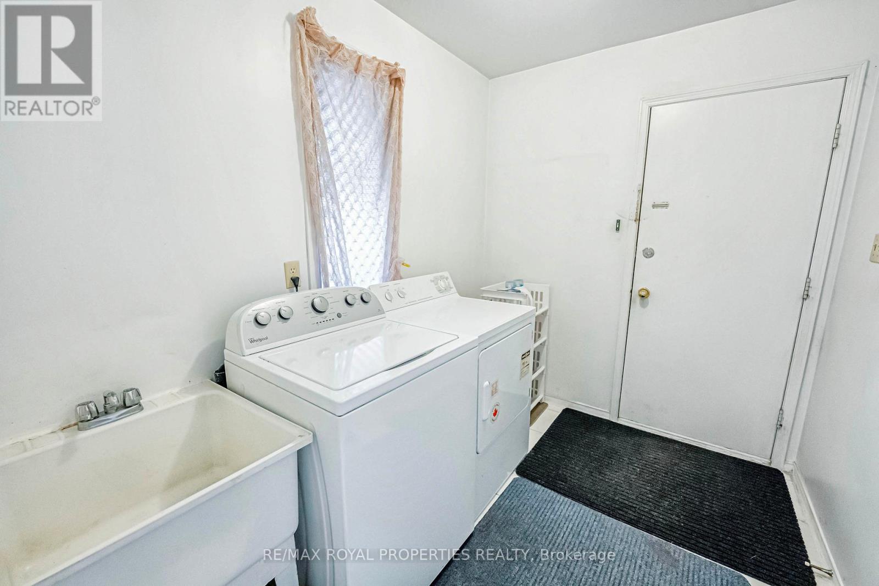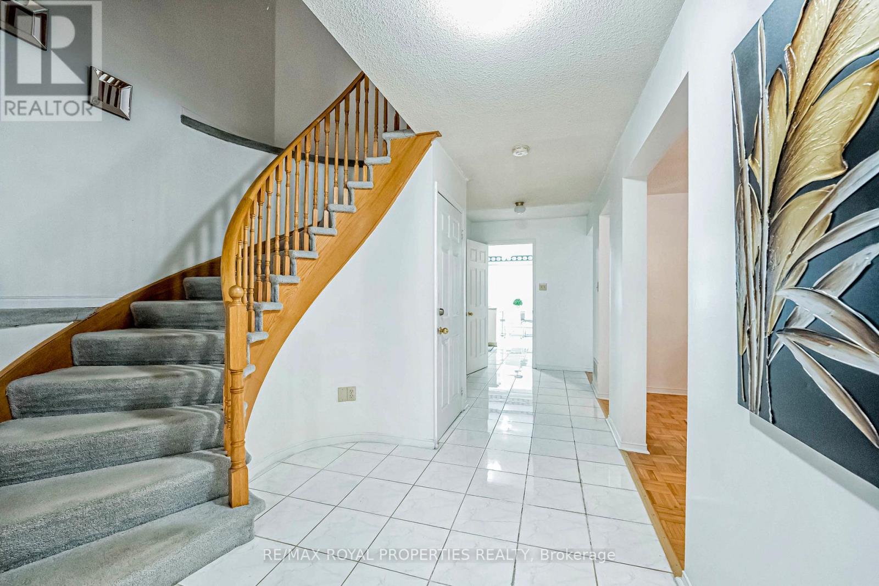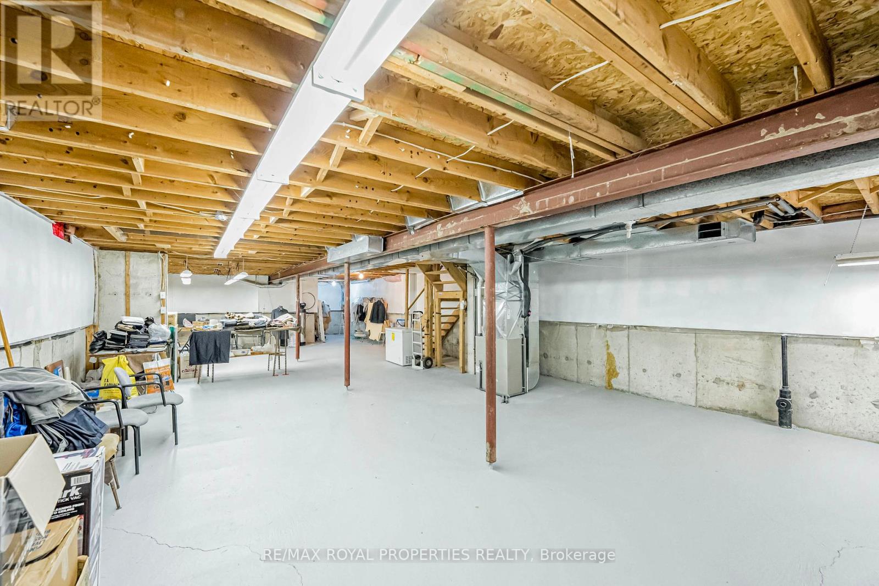4 Bedroom
3 Bathroom
2,500 - 3,000 ft2
Fireplace
Central Air Conditioning
Forced Air
$1,049,900
: Welcome to Absolutely Speciose Bayviewwood builder all-brick detached home In High Demand Highland CreekNeighborhood! With 4 spacious bedrooms + 3 bathrooms. This home offers backyard access through the kitchen's sliding doors to a fullyfenced backyard. Conveniently located just minutes from Highway 401, Near the University of Toronto Scarborough campus, PanAmInternational Sports Complex, and Centennial College Health and Wellness Campus, this property is also a short drive to GO train stations.Close to schools, parks, and public transit, the Toronto Zoo, Walmart, and More...!! Don't Miss Out!!! **EXTRAS** Fridges, Stoves, Washers,Dryers, All Window Coverings and All Electrical Light Fixtures. (id:53661)
Property Details
|
MLS® Number
|
E12162728 |
|
Property Type
|
Single Family |
|
Neigbourhood
|
Scarborough |
|
Community Name
|
Highland Creek |
|
Parking Space Total
|
5 |
Building
|
Bathroom Total
|
3 |
|
Bedrooms Above Ground
|
4 |
|
Bedrooms Total
|
4 |
|
Amenities
|
Fireplace(s) |
|
Appliances
|
Water Heater, Dryer, Stove, Washer, Window Coverings, Refrigerator |
|
Basement Development
|
Unfinished |
|
Basement Type
|
N/a (unfinished) |
|
Construction Style Attachment
|
Detached |
|
Cooling Type
|
Central Air Conditioning |
|
Exterior Finish
|
Brick |
|
Fireplace Present
|
Yes |
|
Flooring Type
|
Parquet, Ceramic |
|
Foundation Type
|
Block |
|
Half Bath Total
|
1 |
|
Heating Fuel
|
Natural Gas |
|
Heating Type
|
Forced Air |
|
Stories Total
|
2 |
|
Size Interior
|
2,500 - 3,000 Ft2 |
|
Type
|
House |
|
Utility Water
|
Municipal Water |
Parking
Land
|
Acreage
|
No |
|
Sewer
|
Sanitary Sewer |
|
Size Depth
|
149 Ft ,10 In |
|
Size Frontage
|
32 Ft |
|
Size Irregular
|
32 X 149.9 Ft |
|
Size Total Text
|
32 X 149.9 Ft |
Rooms
| Level |
Type |
Length |
Width |
Dimensions |
|
Second Level |
Primary Bedroom |
6.95 m |
3.76 m |
6.95 m x 3.76 m |
|
Second Level |
Bedroom 2 |
4.75 m |
3.75 m |
4.75 m x 3.75 m |
|
Second Level |
Bedroom 3 |
4.65 m |
3.65 m |
4.65 m x 3.65 m |
|
Second Level |
Bedroom 4 |
4.96 m |
3.75 m |
4.96 m x 3.75 m |
|
Main Level |
Living Room |
5.62 m |
3.76 m |
5.62 m x 3.76 m |
|
Main Level |
Dining Room |
4.72 m |
3.62 m |
4.72 m x 3.62 m |
|
Main Level |
Kitchen |
6.28 m |
3.28 m |
6.28 m x 3.28 m |
|
Main Level |
Family Room |
5.95 m |
3.75 m |
5.95 m x 3.75 m |
|
Main Level |
Eating Area |
1.9 m |
3.75 m |
1.9 m x 3.75 m |
|
Main Level |
Laundry Room |
2.38 m |
1.99 m |
2.38 m x 1.99 m |
https://www.realtor.ca/real-estate/28344099/31-orleans-drive-toronto-highland-creek-highland-creek


