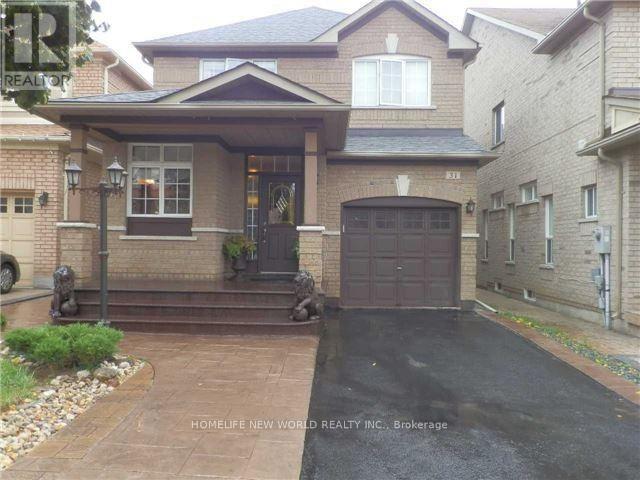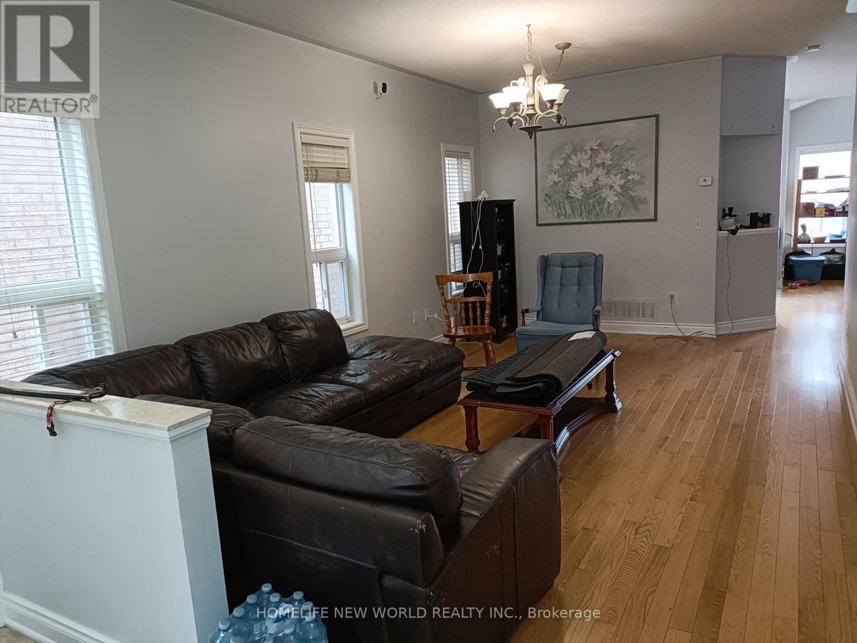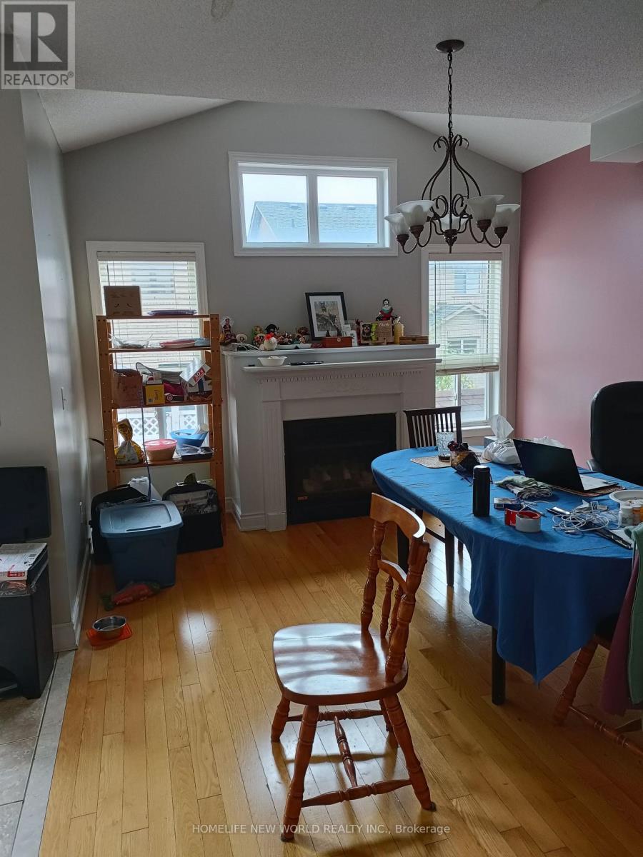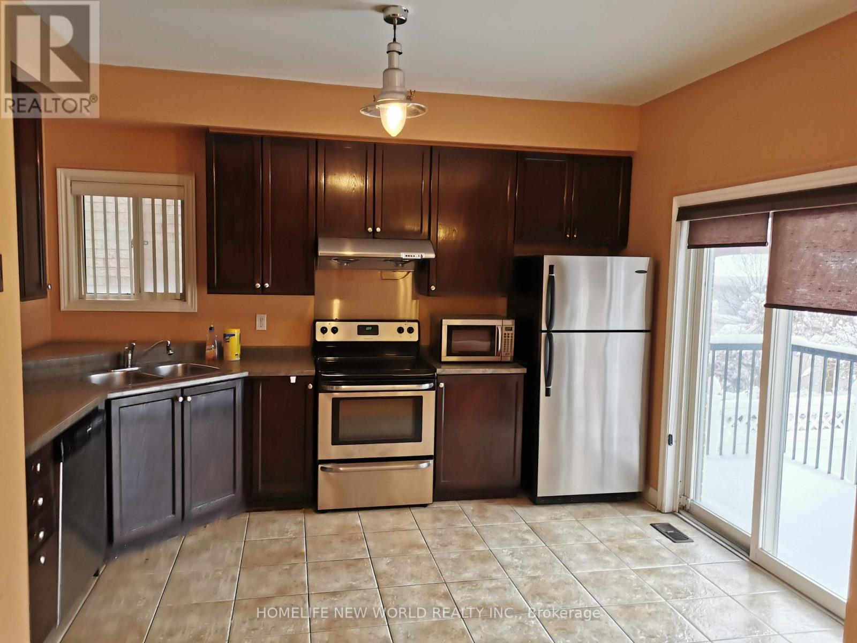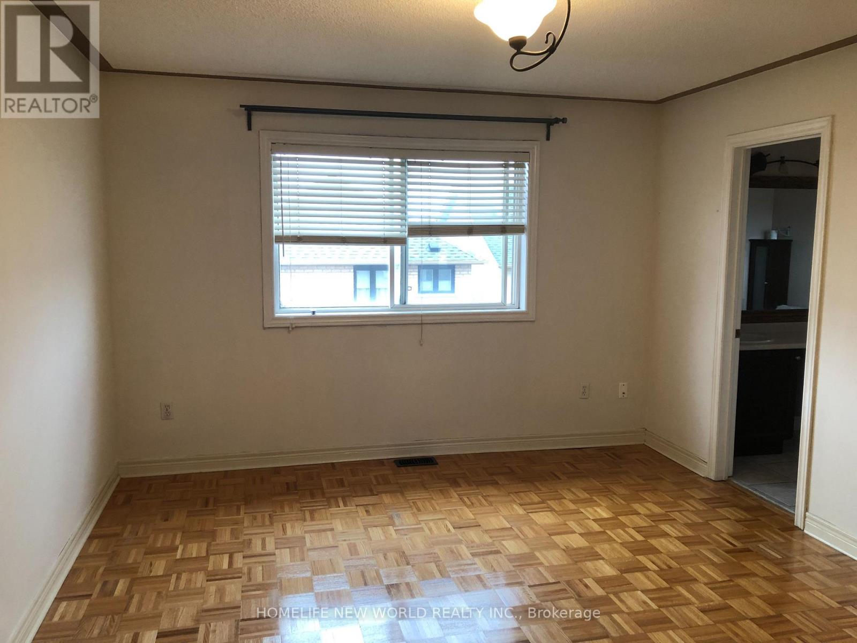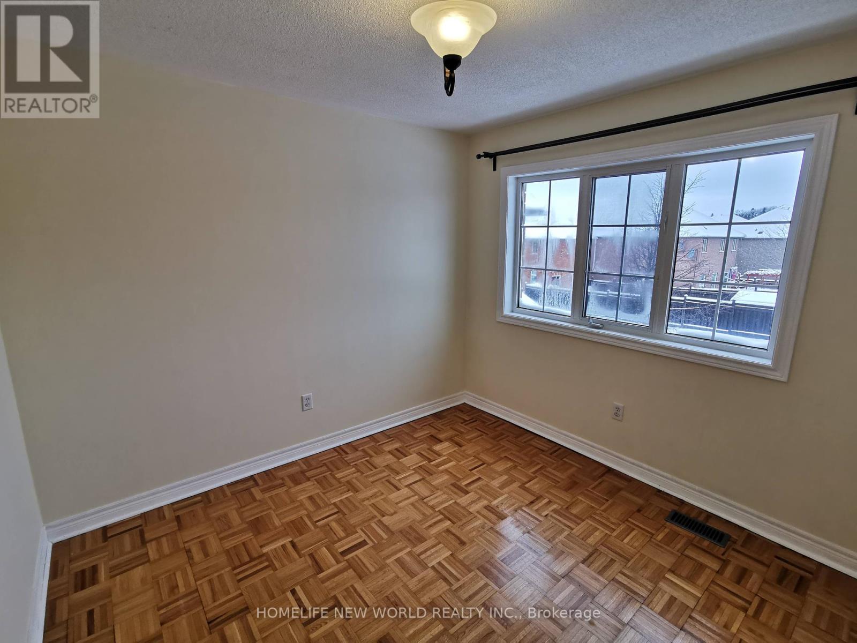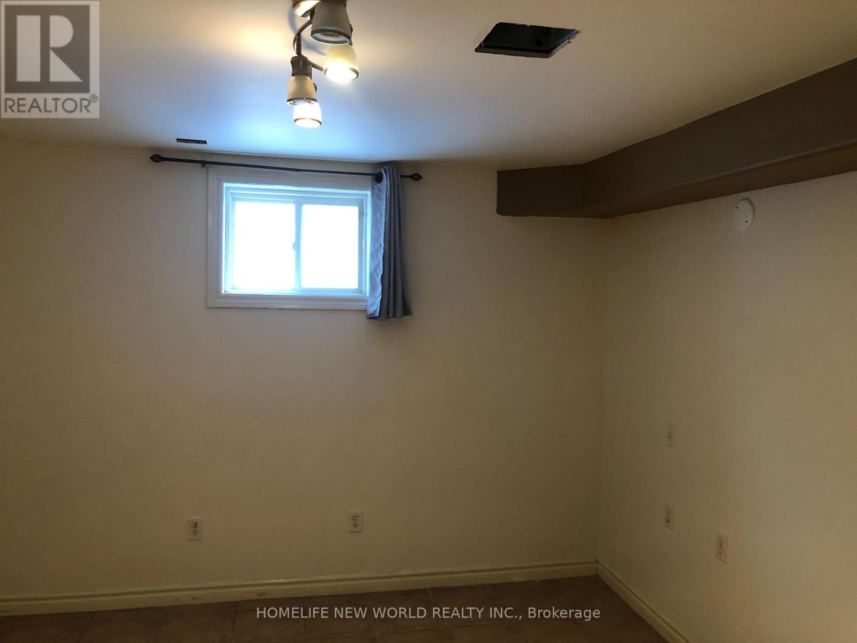4 Bedroom
4 Bathroom
1,100 - 1,500 ft2
Fireplace
Central Air Conditioning
Forced Air
$3,850 Monthly
Wonderful Detached Home With updated 4 pc Ensuite in the master bedroom and a finished Walk-Up basement. Pot Lights And 9' Ceiling On The Main Floor, Extended Kitchen Cabinets and much more. New renovated Walk-Up Basement with a bedroom and 3 pc bathroom. Close To Hospitals, Schools, Shops, Supermarket, And Community Centers. Newer dishwasher and cloth washer. Fridge, Stove, Dishwasher, Washer And Dryer, Central Air, Central Vac, Garage Door Opener, All Elf, All Window Coverings, Pot Lights. **AAA Tenant Only** (id:53661)
Property Details
|
MLS® Number
|
N12420405 |
|
Property Type
|
Single Family |
|
Neigbourhood
|
Vellore |
|
Community Name
|
Vellore Village |
|
Amenities Near By
|
Park, Schools |
|
Equipment Type
|
Water Heater |
|
Parking Space Total
|
3 |
|
Rental Equipment Type
|
Water Heater |
Building
|
Bathroom Total
|
4 |
|
Bedrooms Above Ground
|
3 |
|
Bedrooms Below Ground
|
1 |
|
Bedrooms Total
|
4 |
|
Appliances
|
Central Vacuum |
|
Basement Development
|
Finished |
|
Basement Features
|
Walk-up |
|
Basement Type
|
N/a (finished) |
|
Construction Style Attachment
|
Detached |
|
Cooling Type
|
Central Air Conditioning |
|
Exterior Finish
|
Brick |
|
Fireplace Present
|
Yes |
|
Flooring Type
|
Parquet, Ceramic |
|
Foundation Type
|
Brick, Block |
|
Half Bath Total
|
1 |
|
Heating Fuel
|
Natural Gas |
|
Heating Type
|
Forced Air |
|
Stories Total
|
2 |
|
Size Interior
|
1,100 - 1,500 Ft2 |
|
Type
|
House |
|
Utility Water
|
Municipal Water |
Parking
Land
|
Acreage
|
No |
|
Land Amenities
|
Park, Schools |
|
Sewer
|
Sanitary Sewer |
|
Size Depth
|
83 Ft ,8 In |
|
Size Frontage
|
30 Ft |
|
Size Irregular
|
30 X 83.7 Ft |
|
Size Total Text
|
30 X 83.7 Ft |
Rooms
| Level |
Type |
Length |
Width |
Dimensions |
|
Second Level |
Primary Bedroom |
4.55 m |
3.53 m |
4.55 m x 3.53 m |
|
Second Level |
Bedroom 2 |
3.25 m |
3.06 m |
3.25 m x 3.06 m |
|
Second Level |
Bedroom 3 |
3.05 m |
3.05 m |
3.05 m x 3.05 m |
|
Basement |
Bedroom 4 |
3.96 m |
3.65 m |
3.96 m x 3.65 m |
|
Basement |
Recreational, Games Room |
6.1 m |
3.5 m |
6.1 m x 3.5 m |
|
Ground Level |
Living Room |
5.59 m |
3.54 m |
5.59 m x 3.54 m |
|
Ground Level |
Dining Room |
5.59 m |
3.54 m |
5.59 m x 3.54 m |
|
Ground Level |
Family Room |
4.21 m |
3.36 m |
4.21 m x 3.36 m |
|
Ground Level |
Kitchen |
3.95 m |
3.05 m |
3.95 m x 3.05 m |
https://www.realtor.ca/real-estate/28899355/31-moraine-drive-vaughan-vellore-village-vellore-village

