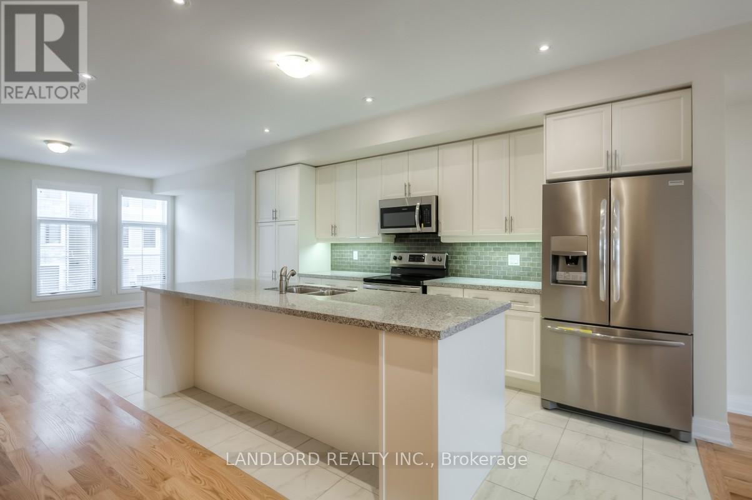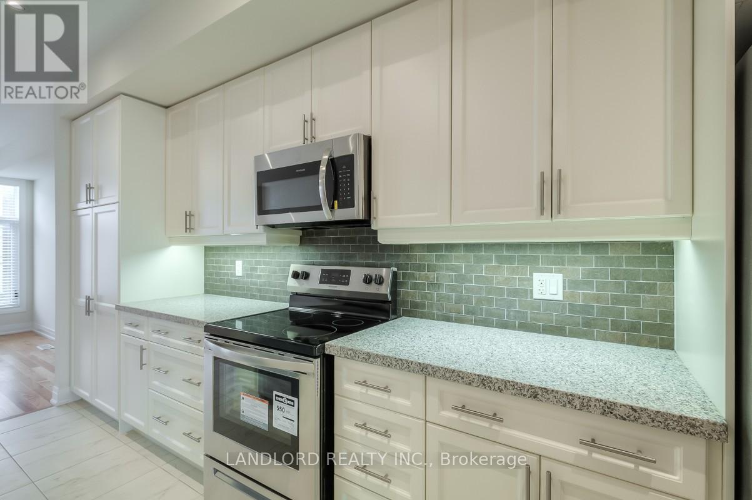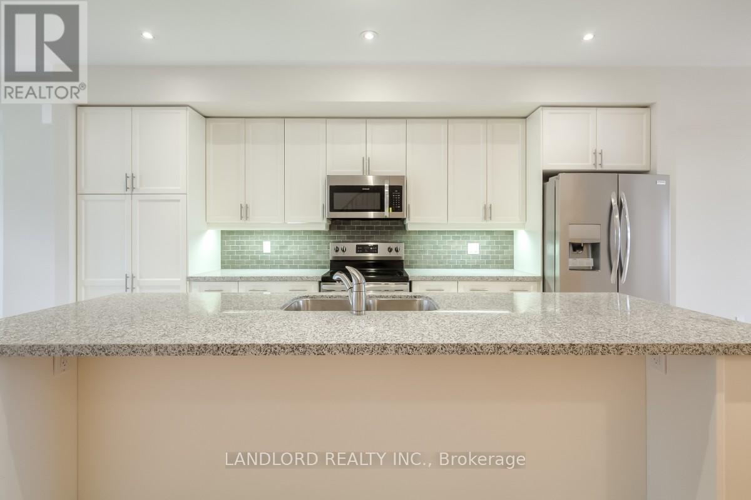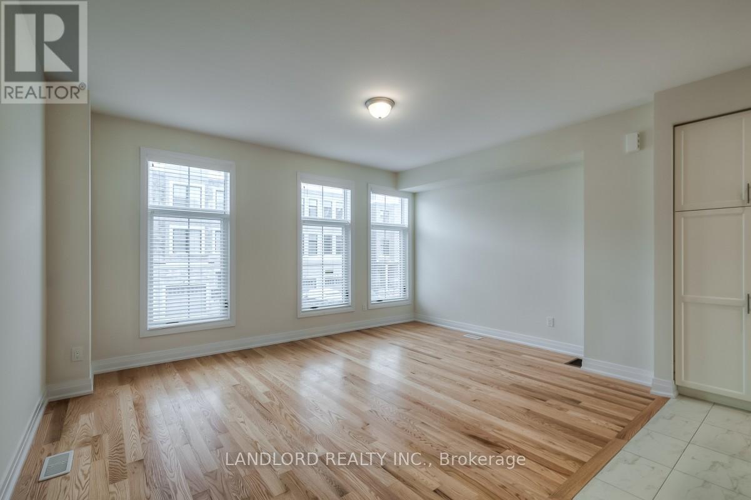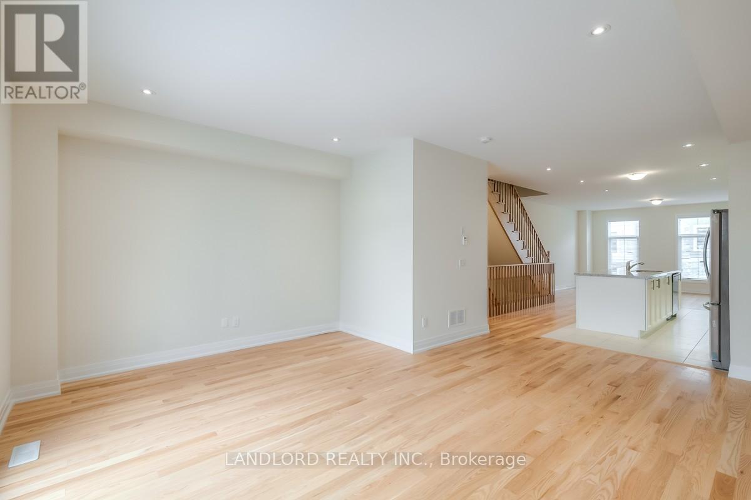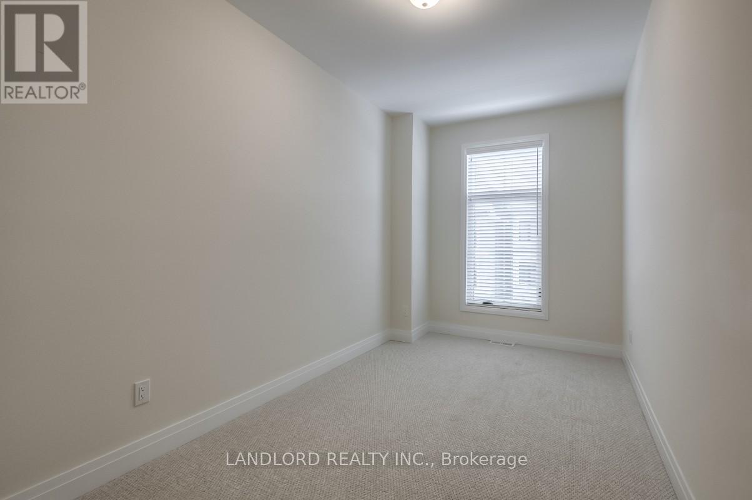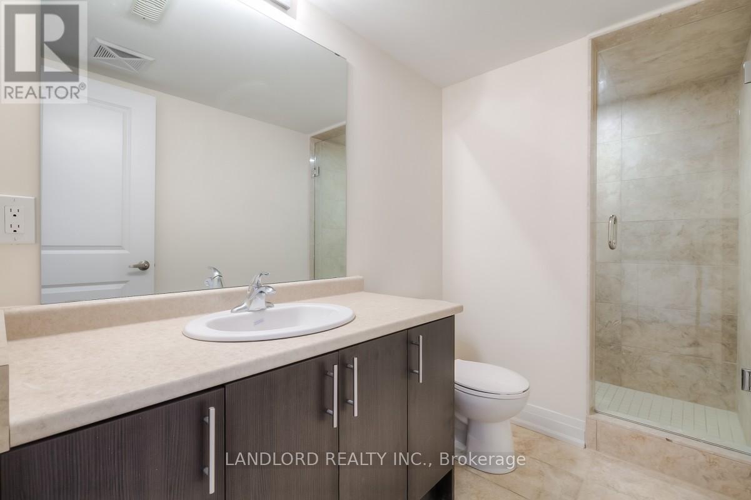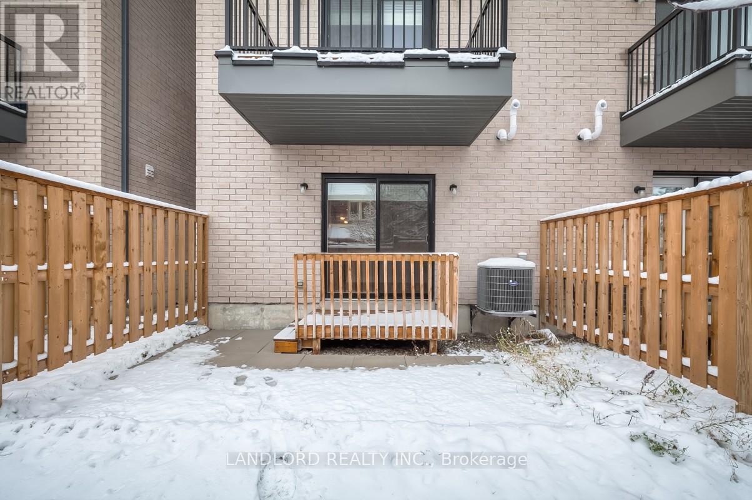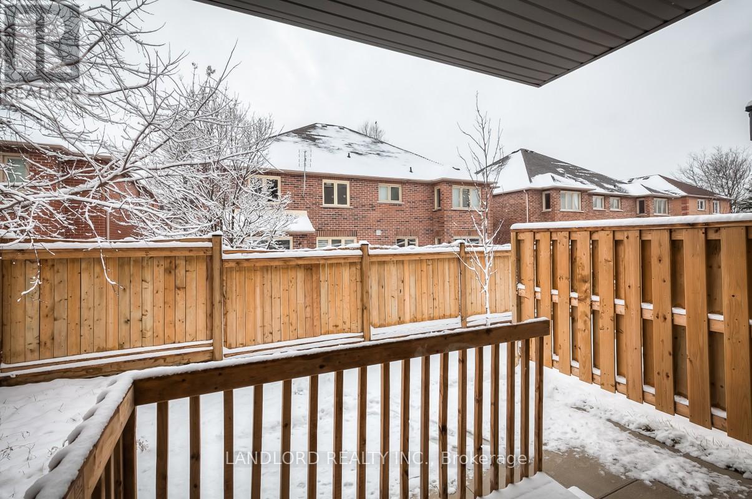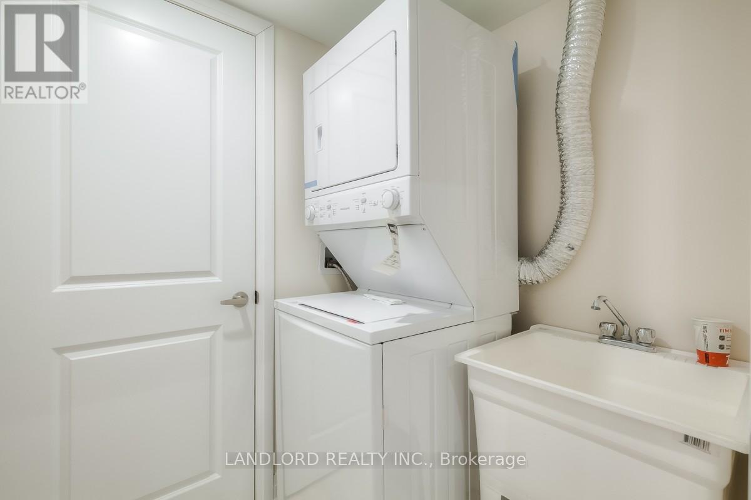3 Bedroom
4 Bathroom
2,000 - 2,500 ft2
Central Air Conditioning
Forced Air
$3,750 Monthly
Professionally Managed For A Worry-Free Tenancy! Newly-Built Semi-Detached 3-Bedroom 3.5-Bathroom Home With Parking For 2 Cars, Located On Street In Quiet Enclave. Expansive Kitchen W/ Large Island, Separate Living & Dining Rooms, Hardwood Throughout Liv/Din/Kitchen And Broadloom For All Bedrooms. Enjoy Yard From Ground Floor Walk-Out Or Balcony Off Living Room. Prime Location Offering Convenient Access To Top-Rated Schools, Shopping, Transit, Parks, And Nearby Highways 404 And 407. A Must See! **EXTRAS: **Appliances: Fridge, Stove, B/I Microwave, Dishwasher, Washer & Dryer **Utilities: Heat, Hydro, Water Extra **Parking: 2 Spots Included, (One) On Driveway, (One) In Garage (id:53661)
Property Details
|
MLS® Number
|
N12168879 |
|
Property Type
|
Single Family |
|
Community Name
|
Doncrest |
|
Parking Space Total
|
2 |
Building
|
Bathroom Total
|
4 |
|
Bedrooms Above Ground
|
3 |
|
Bedrooms Total
|
3 |
|
Age
|
0 To 5 Years |
|
Construction Style Attachment
|
Semi-detached |
|
Cooling Type
|
Central Air Conditioning |
|
Exterior Finish
|
Brick |
|
Flooring Type
|
Hardwood, Carpeted |
|
Foundation Type
|
Unknown |
|
Half Bath Total
|
1 |
|
Heating Fuel
|
Natural Gas |
|
Heating Type
|
Forced Air |
|
Stories Total
|
3 |
|
Size Interior
|
2,000 - 2,500 Ft2 |
|
Type
|
House |
|
Utility Water
|
Municipal Water |
Parking
Land
|
Acreage
|
No |
|
Sewer
|
Sanitary Sewer |
Rooms
| Level |
Type |
Length |
Width |
Dimensions |
|
Second Level |
Living Room |
5 m |
5.6 m |
5 m x 5.6 m |
|
Second Level |
Dining Room |
3.84 m |
5 m |
3.84 m x 5 m |
|
Second Level |
Kitchen |
4.11 m |
4.9 m |
4.11 m x 4.9 m |
|
Third Level |
Primary Bedroom |
3 m |
4.06 m |
3 m x 4.06 m |
|
Third Level |
Bedroom 2 |
4.39 m |
2.44 m |
4.39 m x 2.44 m |
|
Third Level |
Bedroom 3 |
4.39 m |
2.44 m |
4.39 m x 2.44 m |
|
Main Level |
Family Room |
3.05 m |
5 m |
3.05 m x 5 m |
https://www.realtor.ca/real-estate/28357377/31-mcgurran-lane-richmond-hill-doncrest-doncrest

