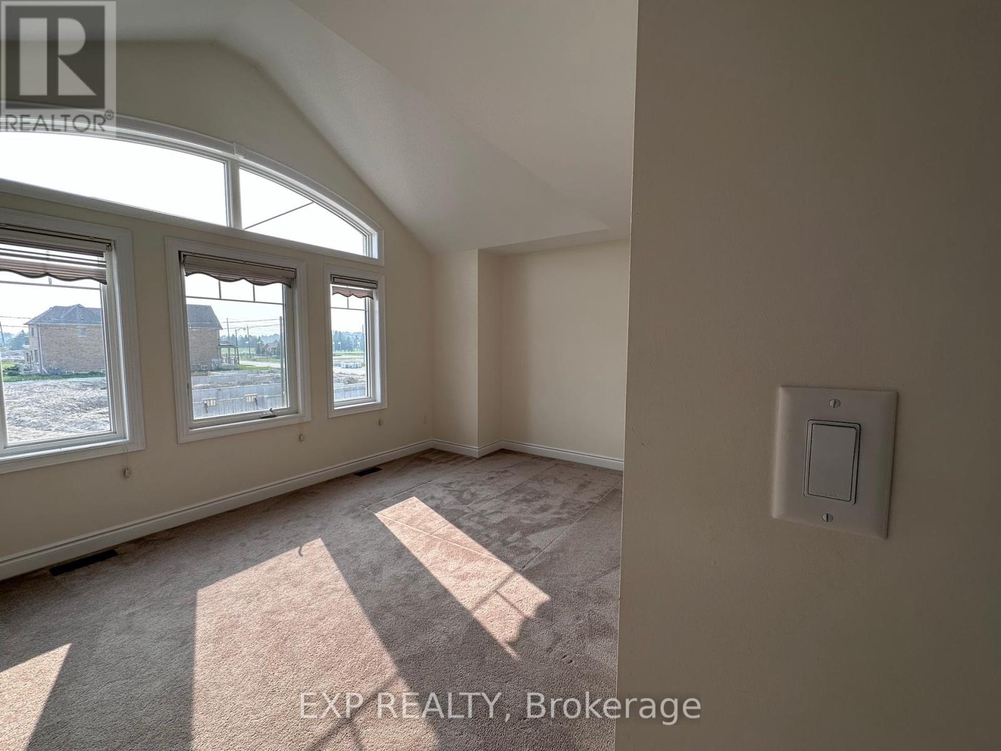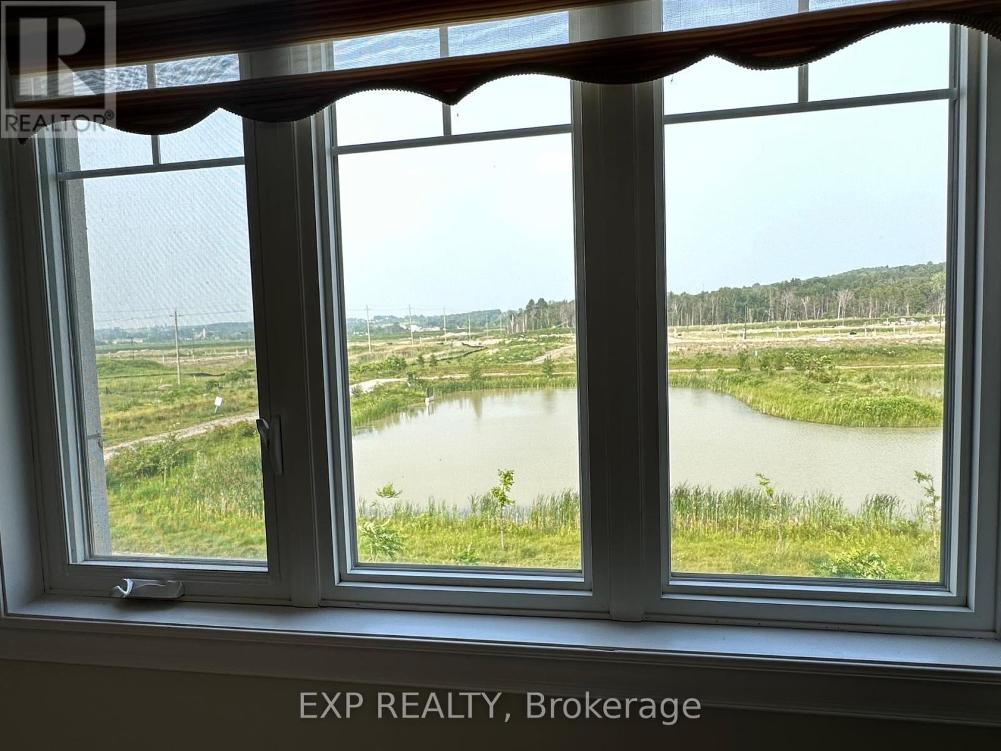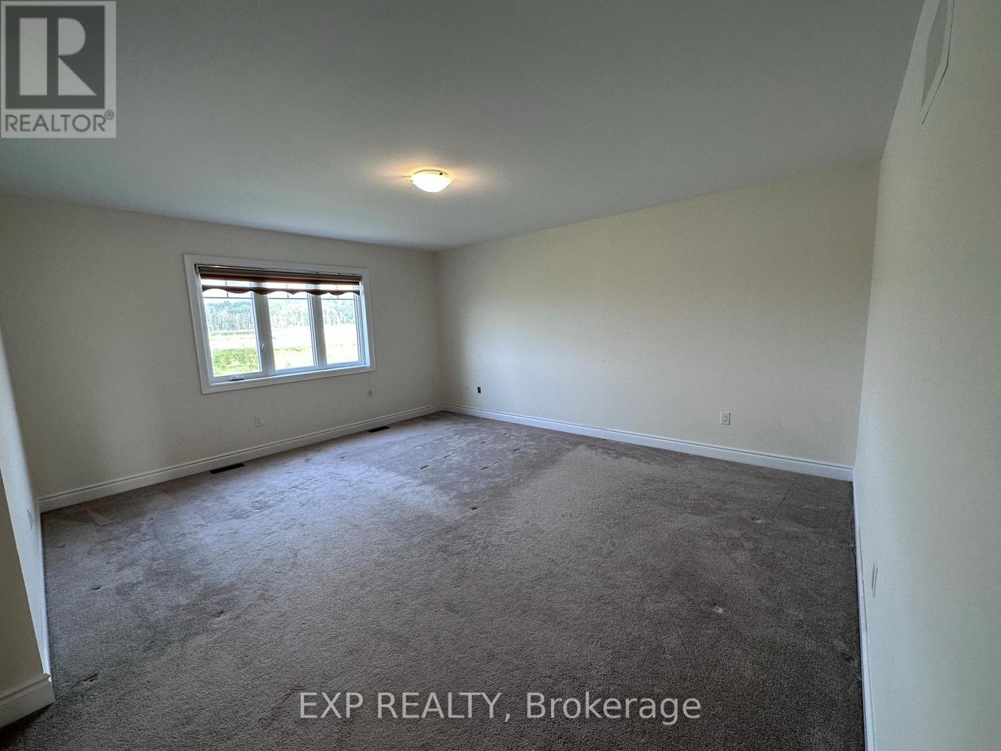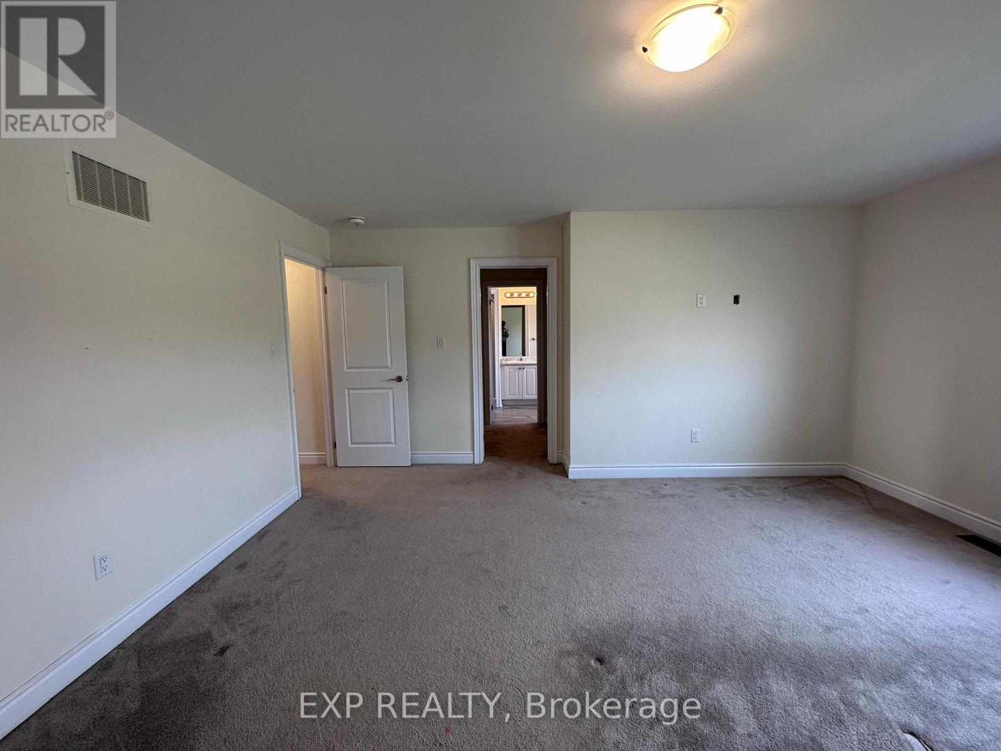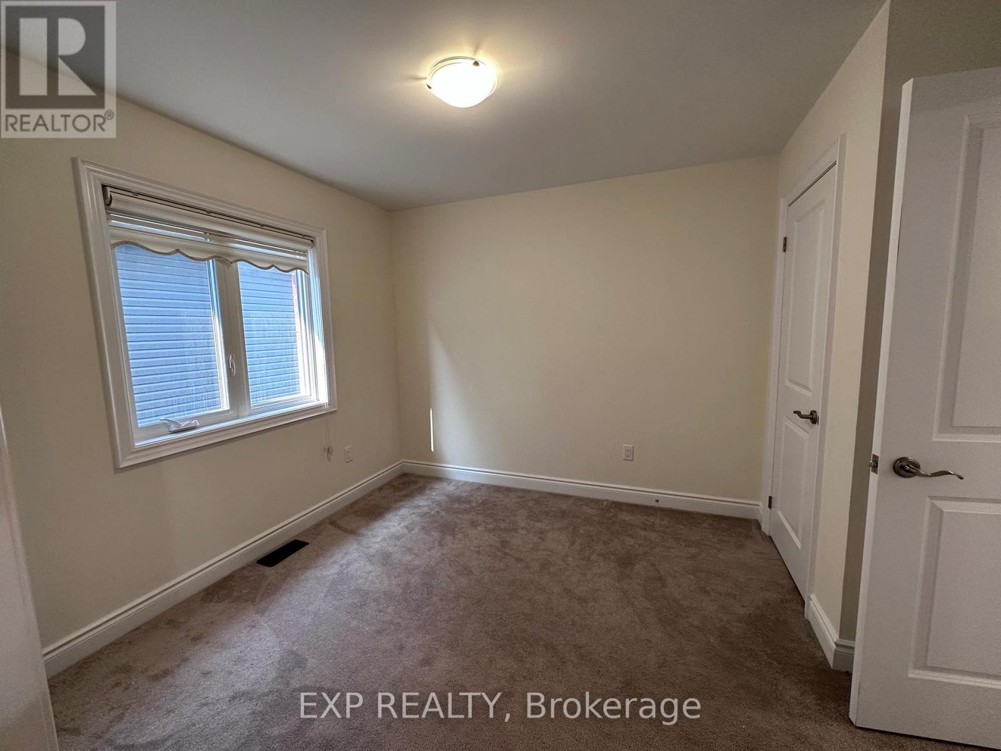4 Bedroom
4 Bathroom
2,500 - 3,000 ft2
Fireplace
Central Air Conditioning
Forced Air
$3,200 Monthly
Beautifully Maintained 4 - Bedroom Detached Home. This well-kept detached home offers 4 spacious bathroom and 3 full washrooms on the second level -- ideal for growing families. The main floor features a generous kitchen, an open concept living area, and a separate den that can easily serve as a home office or additional bedroom. Enjoy the warmth of hardwood flooring throughout the main level, and the convenience of second floor laundry. Upstairs, each bedroom is comfortably sized and thoughtfully connected to the bathroom for added privacy and comfort. Step outside to a private backyard with on home behind -- just open space, a tranquil pond and a beautiful deck perfect for relaxing or entertaining. (id:53661)
Property Details
|
MLS® Number
|
N12199185 |
|
Property Type
|
Single Family |
|
Community Name
|
Alliston |
|
Parking Space Total
|
3 |
Building
|
Bathroom Total
|
4 |
|
Bedrooms Above Ground
|
4 |
|
Bedrooms Total
|
4 |
|
Appliances
|
Water Heater, Dishwasher, Dryer, Stove, Washer, Window Coverings, Refrigerator |
|
Basement Features
|
Apartment In Basement |
|
Basement Type
|
N/a |
|
Construction Style Attachment
|
Detached |
|
Cooling Type
|
Central Air Conditioning |
|
Exterior Finish
|
Brick |
|
Fireplace Present
|
Yes |
|
Foundation Type
|
Poured Concrete |
|
Half Bath Total
|
1 |
|
Heating Fuel
|
Natural Gas |
|
Heating Type
|
Forced Air |
|
Stories Total
|
2 |
|
Size Interior
|
2,500 - 3,000 Ft2 |
|
Type
|
House |
|
Utility Water
|
Municipal Water |
Parking
Land
|
Acreage
|
No |
|
Sewer
|
Sanitary Sewer |
Rooms
| Level |
Type |
Length |
Width |
Dimensions |
|
Second Level |
Family Room |
5.01 m |
4.72 m |
5.01 m x 4.72 m |
|
Second Level |
Bedroom 2 |
4.83 m |
3.87 m |
4.83 m x 3.87 m |
|
Second Level |
Bedroom 3 |
3.68 m |
2.87 m |
3.68 m x 2.87 m |
|
Second Level |
Bedroom 4 |
3.67 m |
2.97 m |
3.67 m x 2.97 m |
|
Main Level |
Kitchen |
8.22 m |
3.26 m |
8.22 m x 3.26 m |
|
Main Level |
Living Room |
4.83 m |
4.24 m |
4.83 m x 4.24 m |
|
Main Level |
Office |
3.04 m |
2.96 m |
3.04 m x 2.96 m |
|
Main Level |
Dining Room |
4.24 m |
3.61 m |
4.24 m x 3.61 m |
https://www.realtor.ca/real-estate/28423168/31-lorne-thomas-place-new-tecumseth-alliston-alliston












