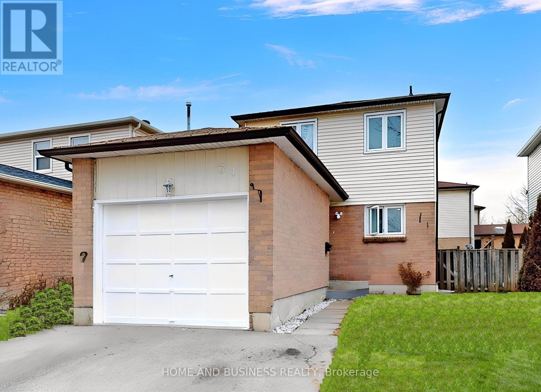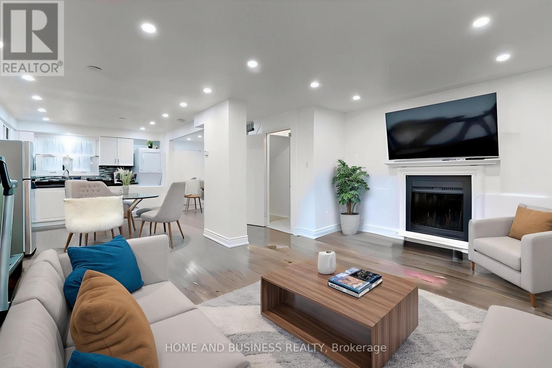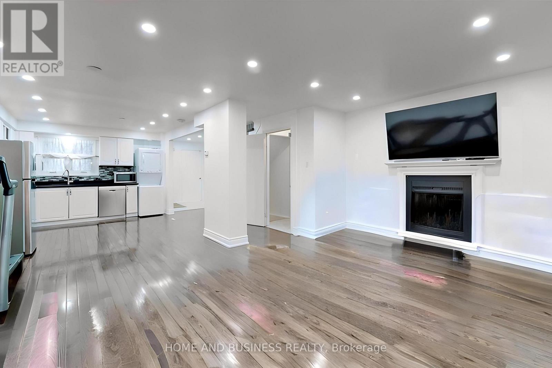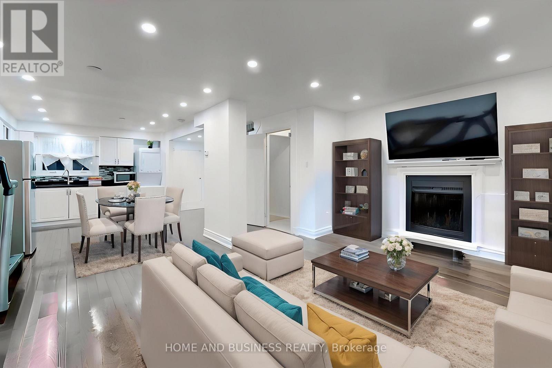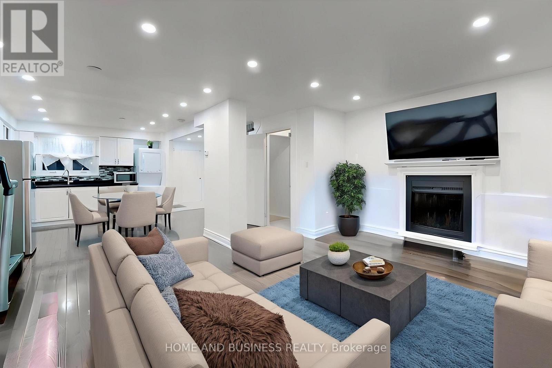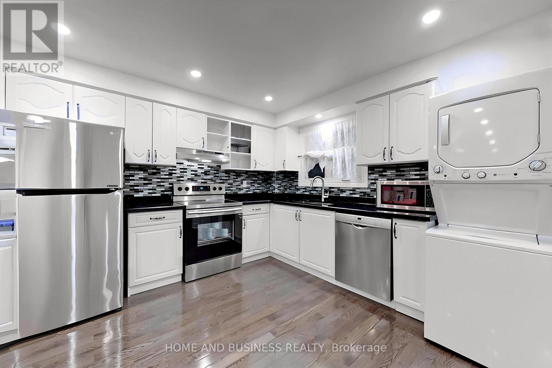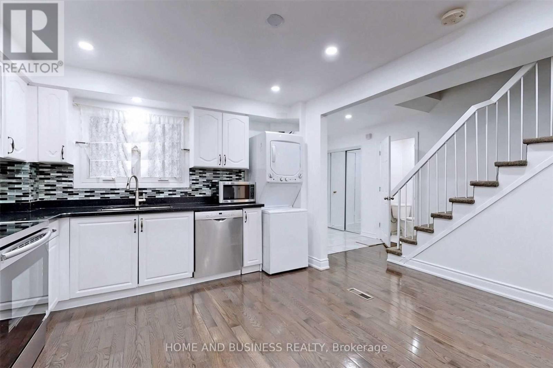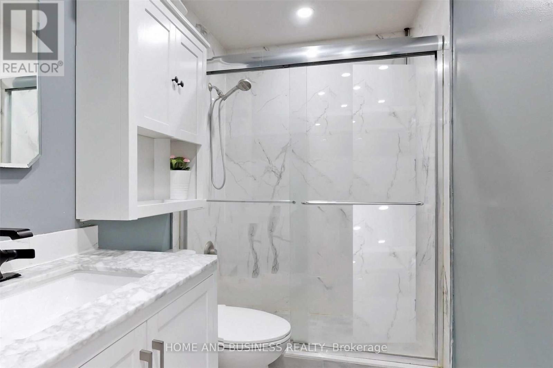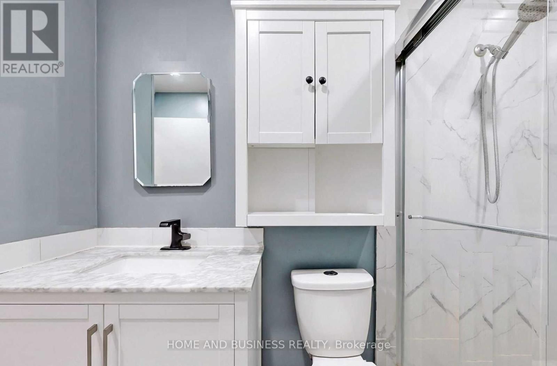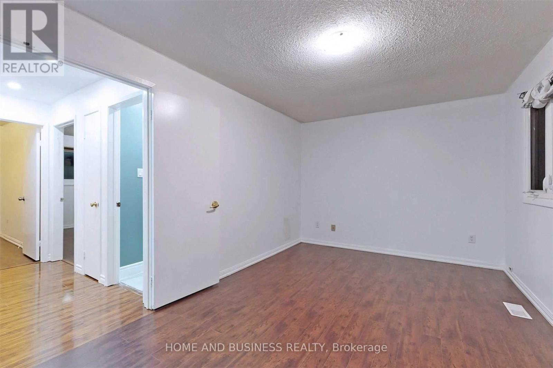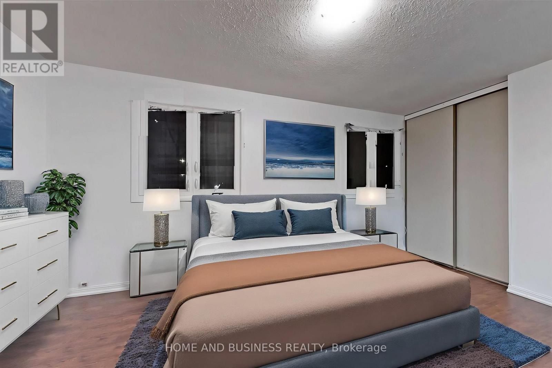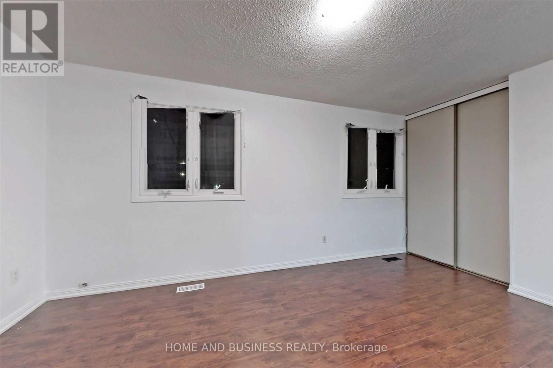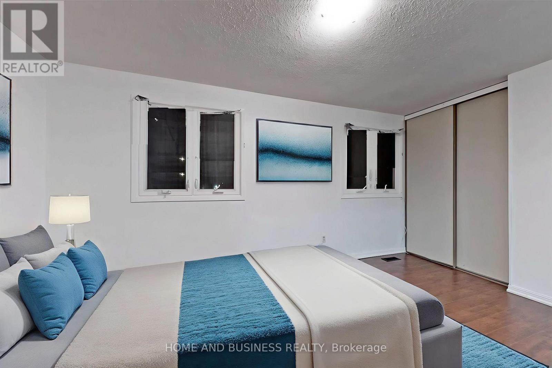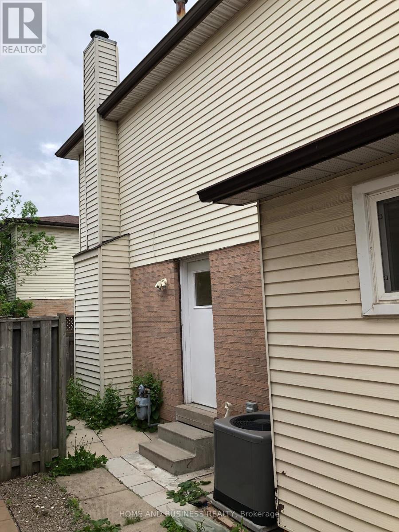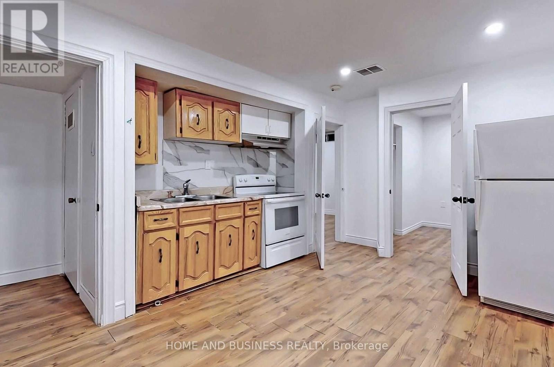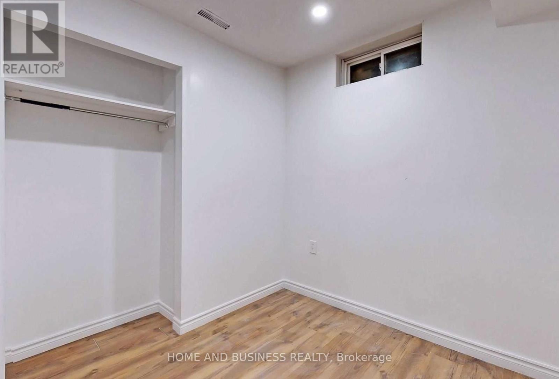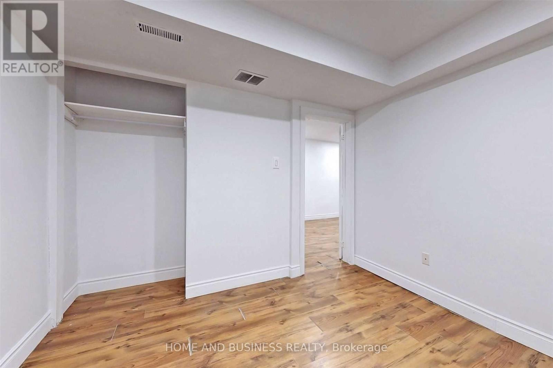5 Bedroom
3 Bathroom
1,100 - 1,500 ft2
Fireplace
Central Air Conditioning
Forced Air
$899,998
Welcome to this charming detached home offering 3+2 bedrooms and a fully finished basement with a separate entrance. The basement is currently rented for $1,675/month plus 30% of utilities, providing excellent income potential.The main level boasts an open-concept living and dining area with a walkout to a spacious deck and yard. Features include laminate flooring, smooth ceilings with LED pot lights, crown moulding, a large kitchen, and convenient main-floor laundry. There is also direct access from the garage into the home.Upstairs, you will find a spacious primary bedroom with laminate floors and a large closet, along with two additional bedrooms and a beautifully renovated bathroom.The fully finished basement includes a second kitchen, two bedrooms, a second laundry area, and a private entrance. Additional highlights include an attached garage with a two-car driveway, a newer roof, AC, and furnace. Perfectly situated in a prime Brampton location, this home is just steps from amenities, top-rated schools, parks, and minutes from downtown Brampton, highways, shopping, and more. Some photos have been virtually staged. (id:53661)
Property Details
|
MLS® Number
|
W12394967 |
|
Property Type
|
Single Family |
|
Community Name
|
Brampton West |
|
Parking Space Total
|
3 |
Building
|
Bathroom Total
|
3 |
|
Bedrooms Above Ground
|
3 |
|
Bedrooms Below Ground
|
2 |
|
Bedrooms Total
|
5 |
|
Appliances
|
Dryer, Microwave, Stove, Refrigerator |
|
Basement Development
|
Finished |
|
Basement Features
|
Separate Entrance |
|
Basement Type
|
N/a (finished) |
|
Construction Style Attachment
|
Detached |
|
Cooling Type
|
Central Air Conditioning |
|
Exterior Finish
|
Aluminum Siding, Brick |
|
Fireplace Present
|
Yes |
|
Flooring Type
|
Laminate |
|
Foundation Type
|
Concrete |
|
Half Bath Total
|
1 |
|
Heating Fuel
|
Natural Gas |
|
Heating Type
|
Forced Air |
|
Stories Total
|
2 |
|
Size Interior
|
1,100 - 1,500 Ft2 |
|
Type
|
House |
|
Utility Water
|
Municipal Water |
Parking
Land
|
Acreage
|
No |
|
Sewer
|
Sanitary Sewer |
|
Size Depth
|
100 Ft ,6 In |
|
Size Frontage
|
33 Ft ,1 In |
|
Size Irregular
|
33.1 X 100.5 Ft |
|
Size Total Text
|
33.1 X 100.5 Ft |
Rooms
| Level |
Type |
Length |
Width |
Dimensions |
|
Second Level |
Primary Bedroom |
4.8 m |
3.11 m |
4.8 m x 3.11 m |
|
Second Level |
Bedroom 2 |
4 m |
2.9 m |
4 m x 2.9 m |
|
Second Level |
Bedroom 3 |
3.6 m |
2.85 m |
3.6 m x 2.85 m |
|
Ground Level |
Living Room |
5 m |
3.71 m |
5 m x 3.71 m |
|
Ground Level |
Dining Room |
3 m |
3.01 m |
3 m x 3.01 m |
|
Ground Level |
Kitchen |
3.5 m |
3.36 m |
3.5 m x 3.36 m |
https://www.realtor.ca/real-estate/28843923/31-greenleaf-crescent-brampton-brampton-west-brampton-west

