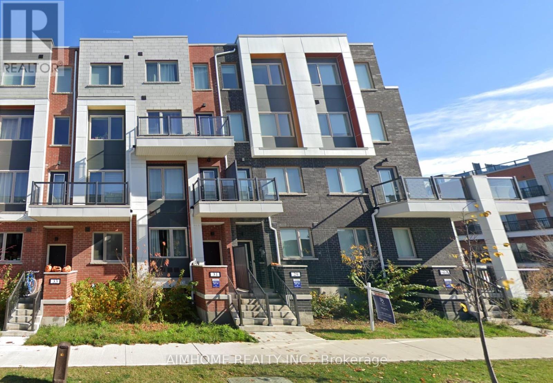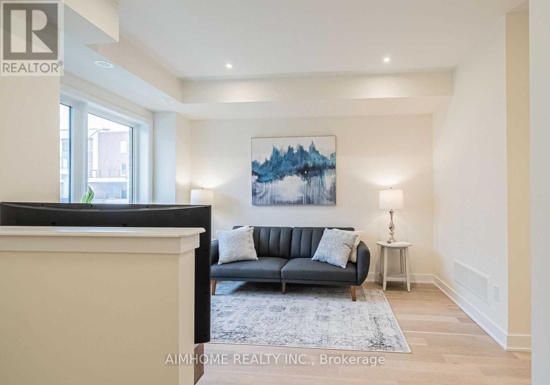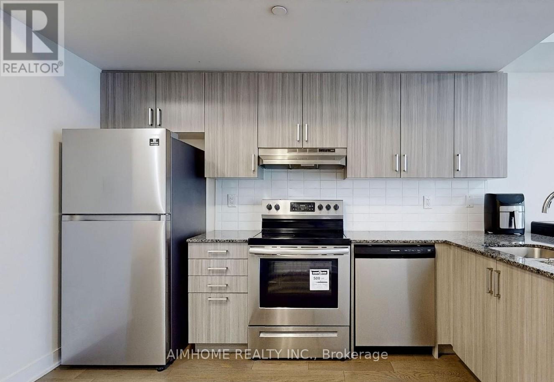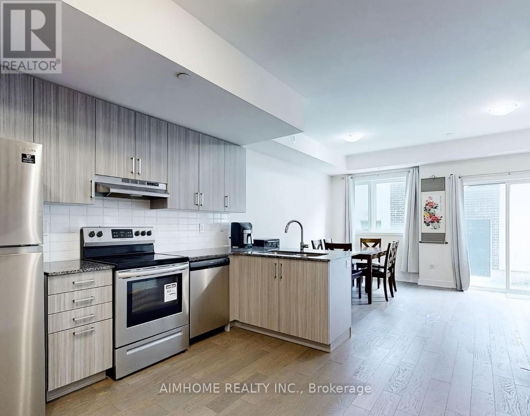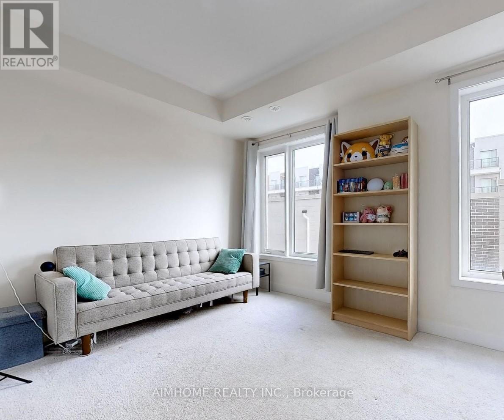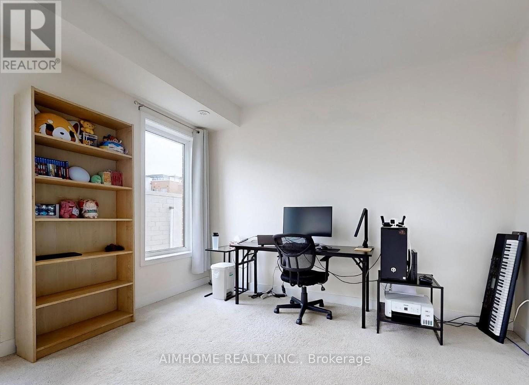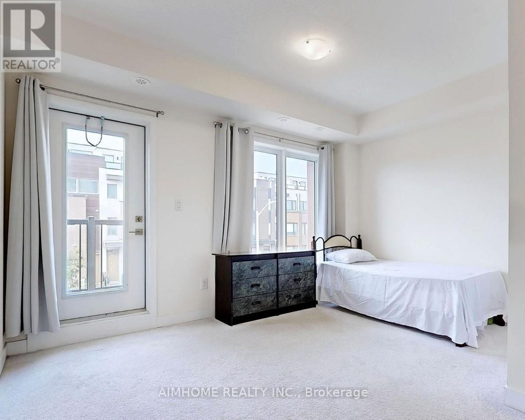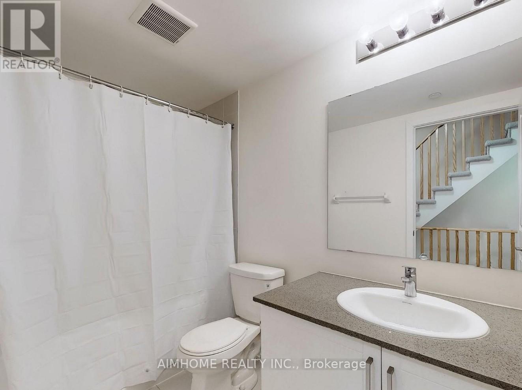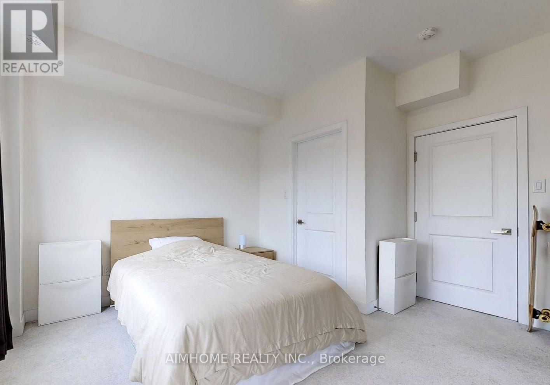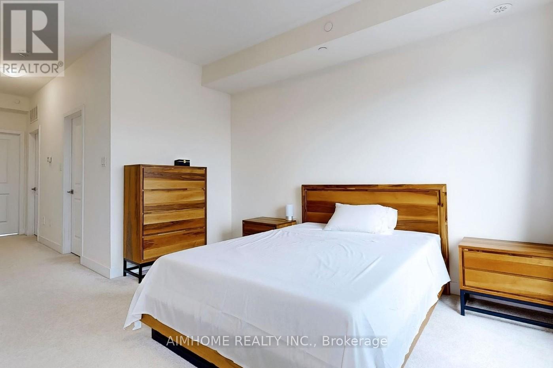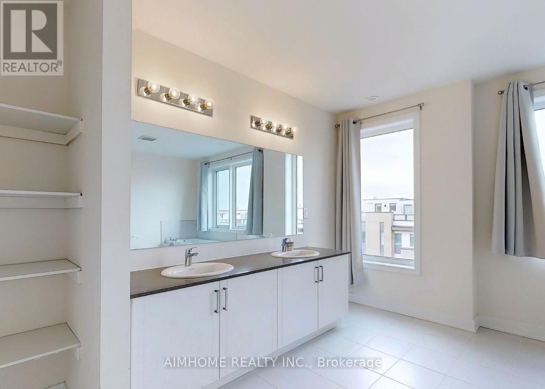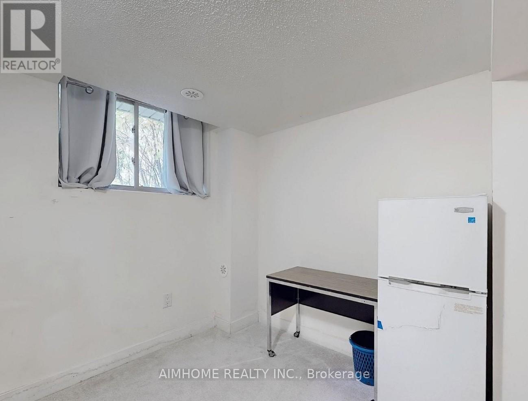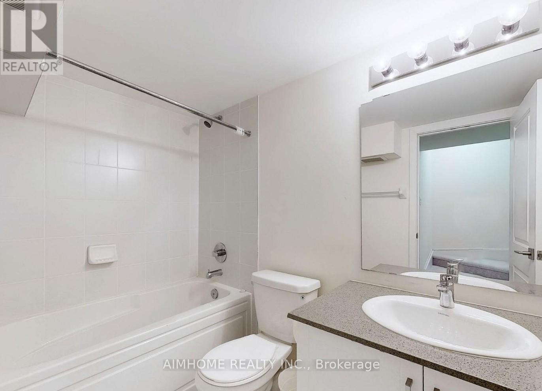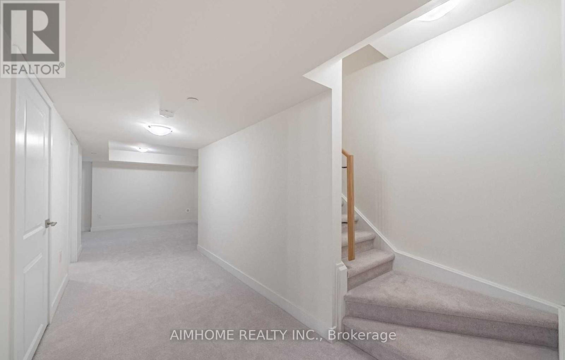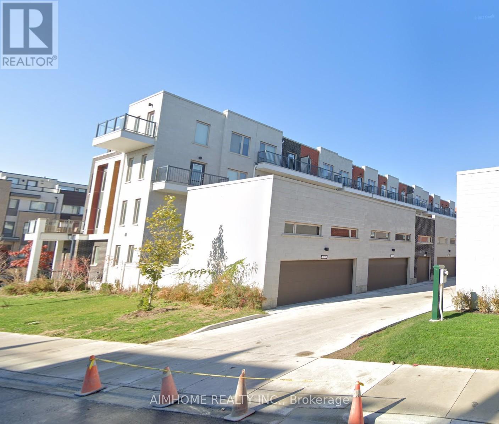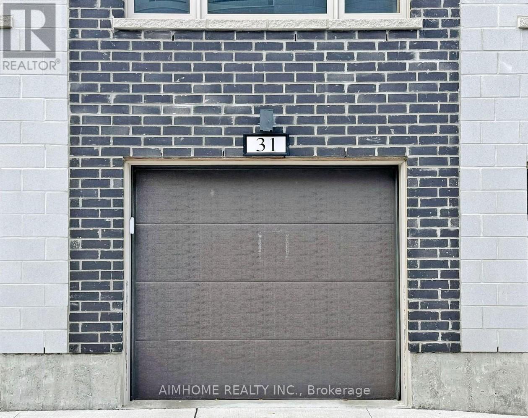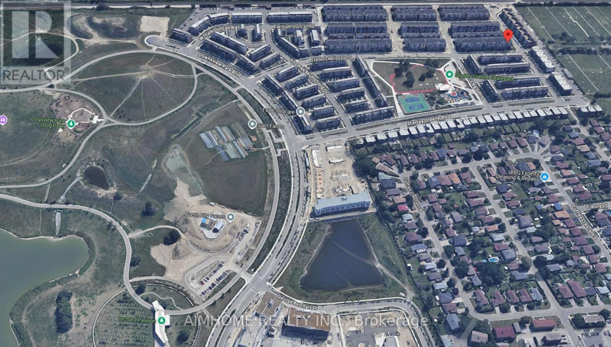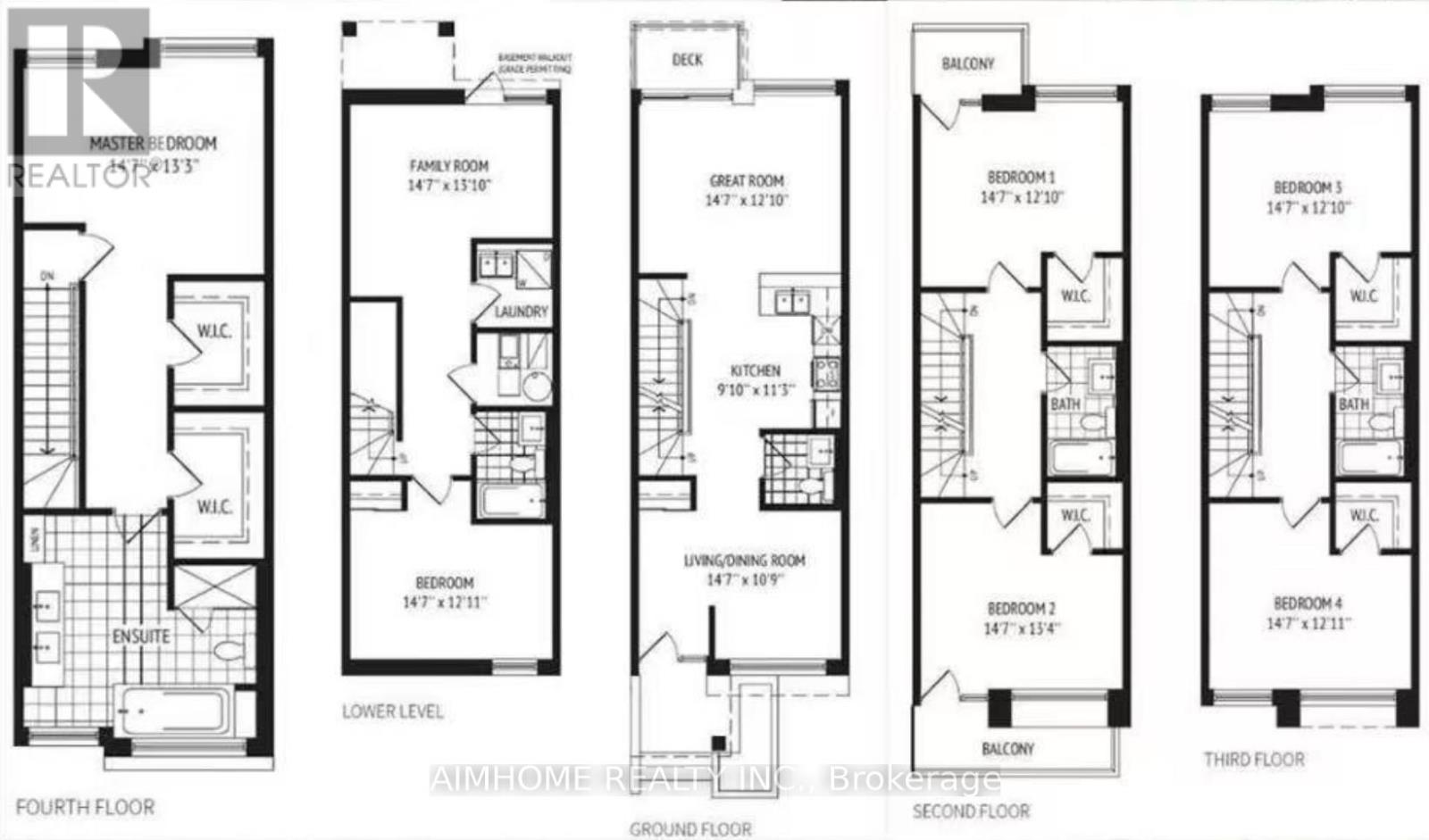31 Frederick Tisdale Drive Toronto, Ontario M3K 0C4
$1,150,000Maintenance, Parcel of Tied Land
$145 Monthly
Maintenance, Parcel of Tied Land
$145 MonthlyModern Designed Townhouse In peaceful and beautiful Downsview Park community! Close to Public Transit, York U, Shopping center, Community center, etc. Estimated Over 3100sqft in total, 9 feet ceiling on every floor; this 5+1 bedrooms and 5 bathrooms make it to be a great property for investment or as primary residency. (id:53661)
Property Details
| MLS® Number | W12208567 |
| Property Type | Single Family |
| Community Name | Downsview-Roding-CFB |
| Features | Lane |
| Parking Space Total | 1 |
Building
| Bathroom Total | 5 |
| Bedrooms Above Ground | 5 |
| Bedrooms Below Ground | 1 |
| Bedrooms Total | 6 |
| Age | 0 To 5 Years |
| Appliances | Water Heater, Garage Door Opener Remote(s), Dishwasher, Dryer, Hood Fan, Stove, Washer, Window Coverings, Refrigerator |
| Basement Development | Finished |
| Basement Type | N/a (finished) |
| Construction Style Attachment | Attached |
| Cooling Type | Central Air Conditioning |
| Exterior Finish | Brick |
| Flooring Type | Hardwood, Carpeted |
| Foundation Type | Unknown |
| Half Bath Total | 1 |
| Heating Fuel | Natural Gas |
| Heating Type | Forced Air |
| Stories Total | 3 |
| Size Interior | 3,000 - 3,500 Ft2 |
| Type | Row / Townhouse |
| Utility Water | Municipal Water |
Parking
| Detached Garage | |
| Garage |
Land
| Acreage | No |
| Sewer | Sanitary Sewer |
| Size Depth | 97 Ft ,4 In |
| Size Frontage | 14 Ft ,9 In |
| Size Irregular | 14.8 X 97.4 Ft |
| Size Total Text | 14.8 X 97.4 Ft |
| Zoning Description | Freehold With Polt |
Rooms
| Level | Type | Length | Width | Dimensions |
|---|---|---|---|---|
| Second Level | Bedroom | 4.45 m | 3.91 m | 4.45 m x 3.91 m |
| Second Level | Bedroom 2 | 4.45 m | 4.06 m | 4.45 m x 4.06 m |
| Third Level | Bedroom 3 | 4.45 m | 3.91 m | 4.45 m x 3.91 m |
| Third Level | Bedroom 4 | 4.45 m | 3.92 m | 4.45 m x 3.92 m |
| Basement | Bedroom | 4.14 m | 3.2 m | 4.14 m x 3.2 m |
| Basement | Recreational, Games Room | 4.14 m | 3.2 m | 4.14 m x 3.2 m |
| Upper Level | Primary Bedroom | 4.45 m | 4.14 m | 4.45 m x 4.14 m |
| Ground Level | Living Room | 4.48 m | 3.32 m | 4.48 m x 3.32 m |
| Ground Level | Kitchen | 3.43 m | 3.14 m | 3.43 m x 3.14 m |
| Ground Level | Great Room | 4.45 m | 3.91 m | 4.45 m x 3.91 m |
Utilities
| Cable | Available |
| Electricity | Available |
| Sewer | Available |

