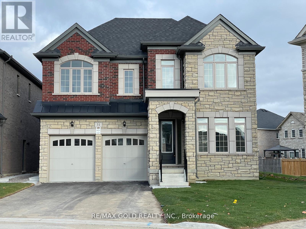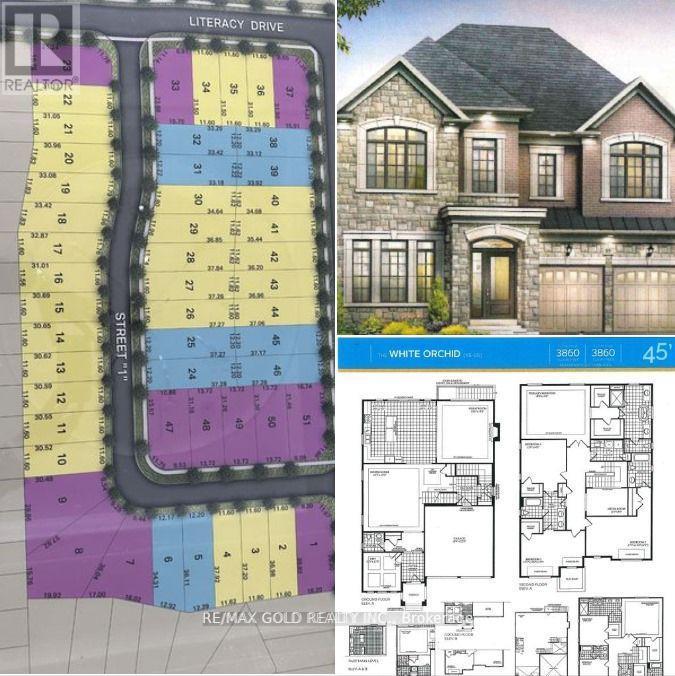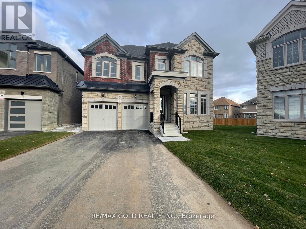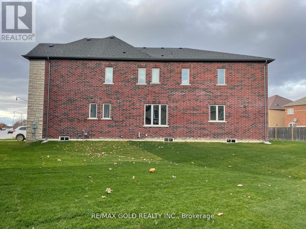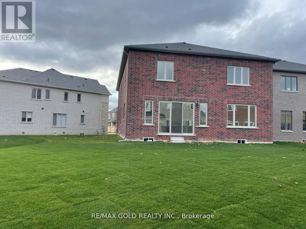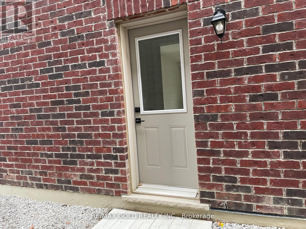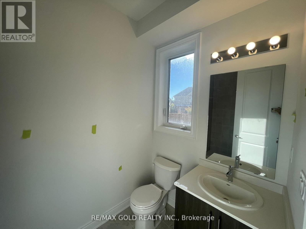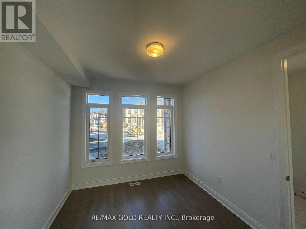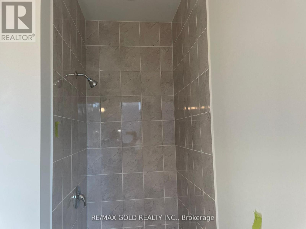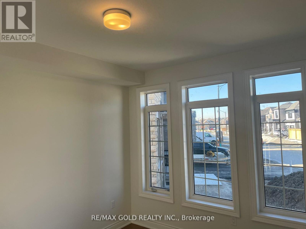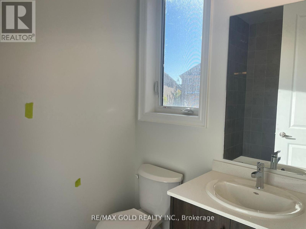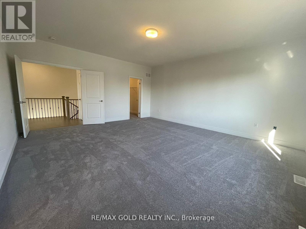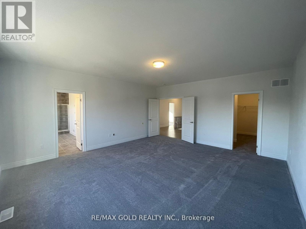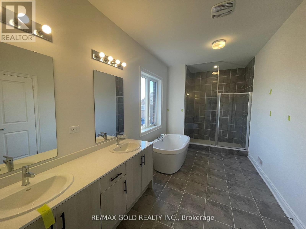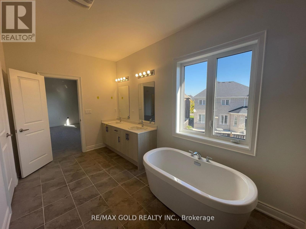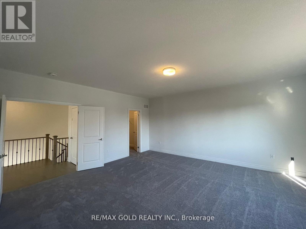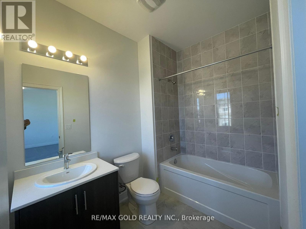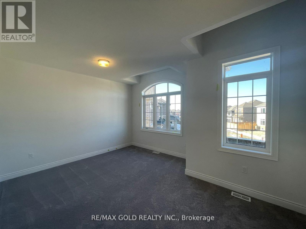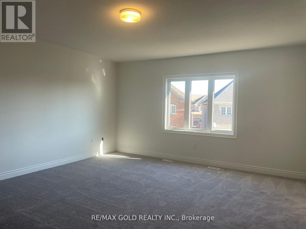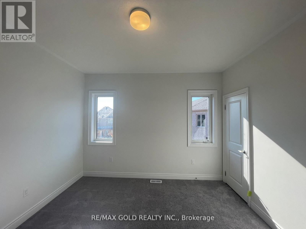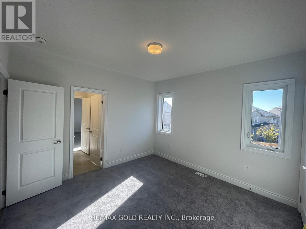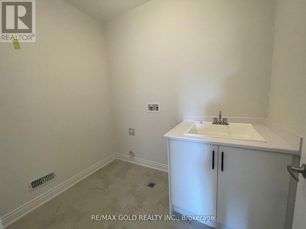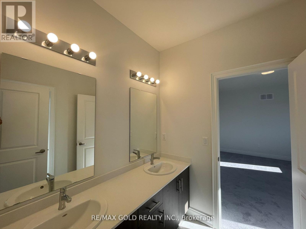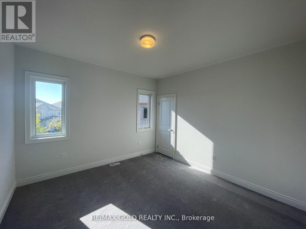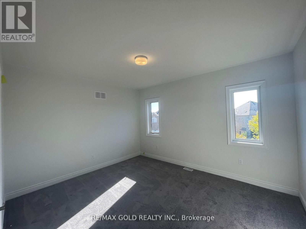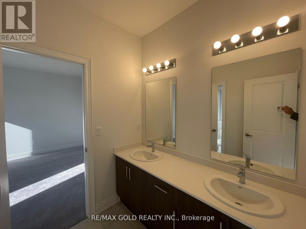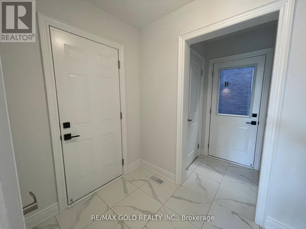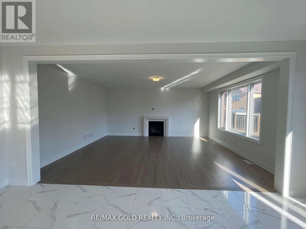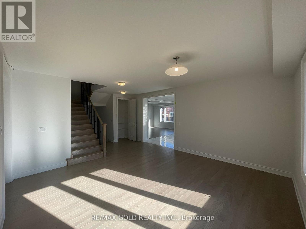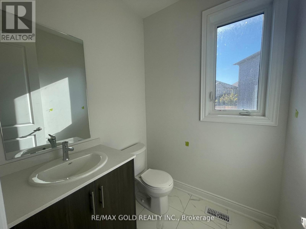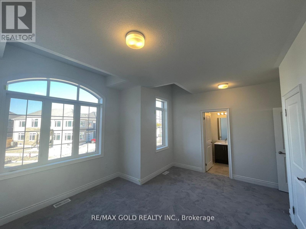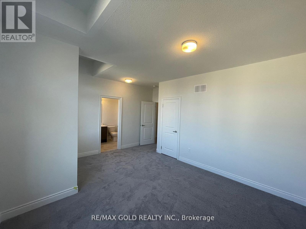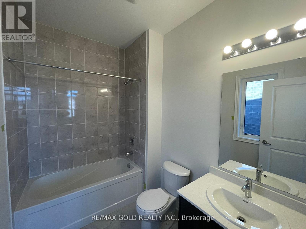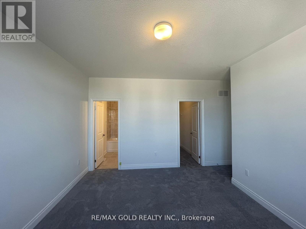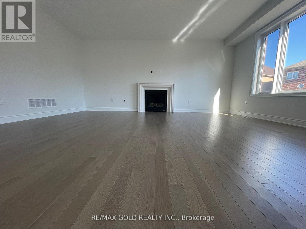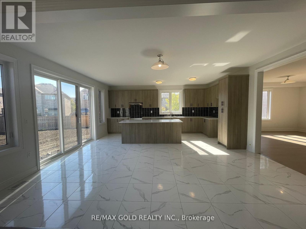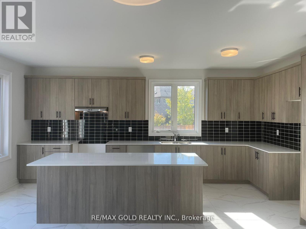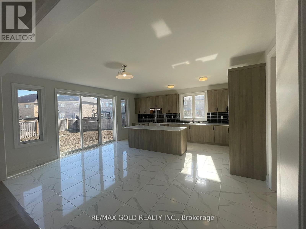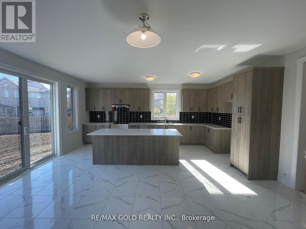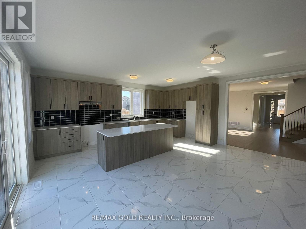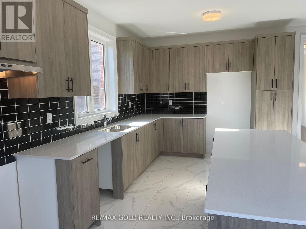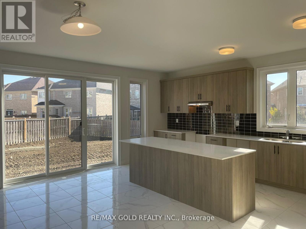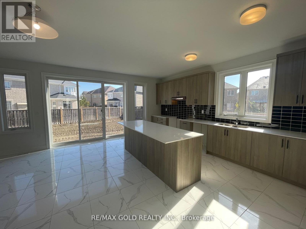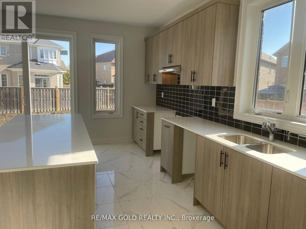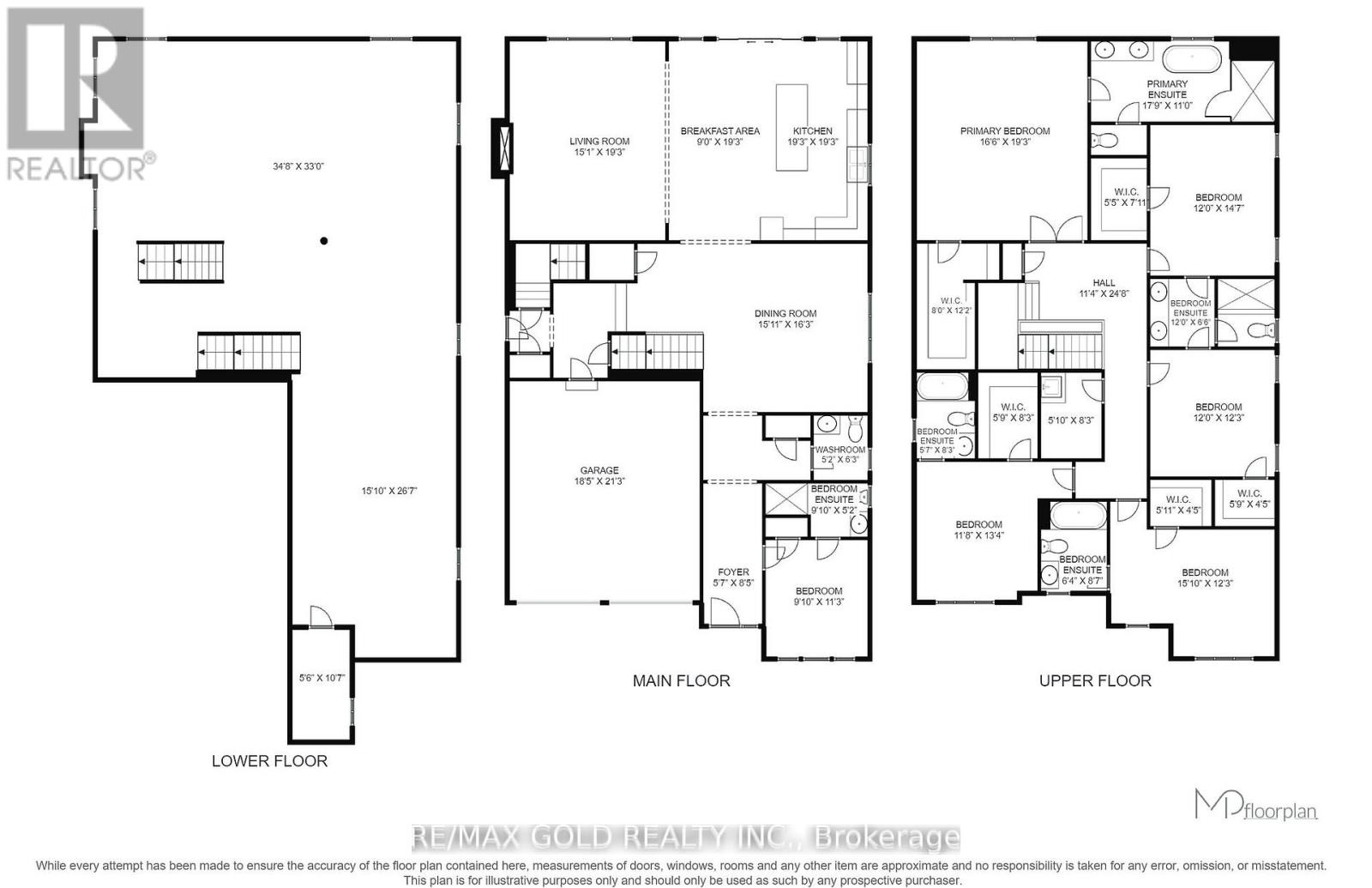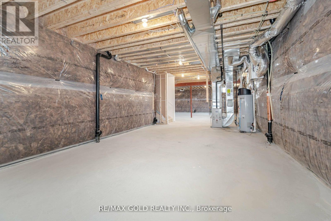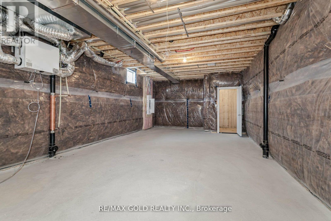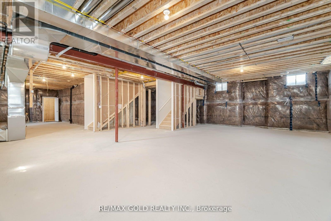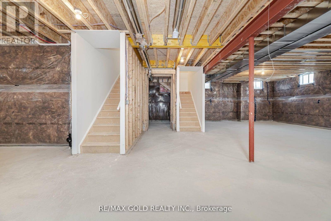6 Bedroom
6 Bathroom
3,500 - 5,000 ft2
Fireplace
Central Air Conditioning
Forced Air
$4,500 Monthly
Absolutely Stunning Brand New, Never Lived-In Detached Home in the Heart of East Brampton!==> Fully upgraded 5 bed, 4.5 bath home sitting on one of the biggest pie-shaped premium lots in the community==> Approx. 3500 sq ft above grade with a luxurious, functional layout==> All bedrooms have direct access to bathrooms perfect for large or multi-generational families==> Hardwood flooring throughout the main floor and second-floor hallways no carpet in common areas==> Elegant oak staircase with metal pickets adds sophistication==> Modern kitchen with branded stainless steel appliances, quartz countertops, and ample cabinetry==> Primary suite features spa-like ensuite with frameless glass shower, soaker tub, and his & her walk-in closets==> 2-car garage plus extended driveway park up to 6 vehicles no sidewalk==> Separate side entrance + garage access for added flexibility==> Upstairs laundry room with side-by-side washer and dryer==> High-quality zebra blinds installed throughout==> Lot Size (Feet): Front 30.35 ft (Expands to 45 ft), Depths 124.42 ft & 118.25 ft, Back Width ~117 ft==> Massive, landscaped backyard on one of the deepest lots in the area ideal for entertaining or a future pool==> Located near Castlemore Rd & The Gore Rd minutes to Hwy 50, top-rated schools, parks, shopping, and transitThis Home Has It All ==> Luxury ==> Location ==> Layout ==> Lot Size! Dont Miss Your Chance to Own One of East Brampton's Finest Homes Move-In Ready and Priced to Sell! (id:53661)
Property Details
|
MLS® Number
|
W12174893 |
|
Property Type
|
Single Family |
|
Neigbourhood
|
Castlemore |
|
Community Name
|
Bram East |
|
Features
|
Irregular Lot Size |
|
Parking Space Total
|
8 |
Building
|
Bathroom Total
|
6 |
|
Bedrooms Above Ground
|
6 |
|
Bedrooms Total
|
6 |
|
Age
|
New Building |
|
Amenities
|
Fireplace(s) |
|
Appliances
|
Water Heater |
|
Basement Development
|
Unfinished |
|
Basement Features
|
Separate Entrance |
|
Basement Type
|
N/a (unfinished) |
|
Construction Style Attachment
|
Detached |
|
Cooling Type
|
Central Air Conditioning |
|
Exterior Finish
|
Brick, Stone |
|
Fireplace Present
|
Yes |
|
Fireplace Total
|
1 |
|
Flooring Type
|
Hardwood, Concrete, Ceramic, Carpeted |
|
Foundation Type
|
Concrete |
|
Half Bath Total
|
1 |
|
Heating Fuel
|
Natural Gas |
|
Heating Type
|
Forced Air |
|
Stories Total
|
2 |
|
Size Interior
|
3,500 - 5,000 Ft2 |
|
Type
|
House |
|
Utility Water
|
Municipal Water |
Parking
Land
|
Acreage
|
No |
|
Sewer
|
Sanitary Sewer |
|
Size Depth
|
121 Ft |
|
Size Frontage
|
45 Ft |
|
Size Irregular
|
45 X 121 Ft ; 30.35 X 124.43 X 118.25 X 117.05 Ft |
|
Size Total Text
|
45 X 121 Ft ; 30.35 X 124.43 X 118.25 X 117.05 Ft|under 1/2 Acre |
Rooms
| Level |
Type |
Length |
Width |
Dimensions |
|
Second Level |
Bedroom 2 |
|
|
Measurements not available |
|
Second Level |
Bedroom 3 |
|
|
Measurements not available |
|
Second Level |
Bedroom 4 |
|
|
Measurements not available |
|
Second Level |
Bedroom 5 |
|
|
Measurements not available |
|
Second Level |
Bedroom |
|
|
Measurements not available |
|
Second Level |
Laundry Room |
|
|
Measurements not available |
|
Basement |
Cold Room |
|
|
Measurements not available |
|
Ground Level |
Bedroom |
|
|
Measurements not available |
|
Ground Level |
Dining Room |
|
|
Measurements not available |
|
Ground Level |
Living Room |
|
|
Measurements not available |
|
Ground Level |
Kitchen |
|
|
Measurements not available |
Utilities
|
Cable
|
Available |
|
Electricity
|
Installed |
|
Sewer
|
Installed |
https://www.realtor.ca/real-estate/28370357/31-dolomite-drive-brampton-bram-east-bram-east

