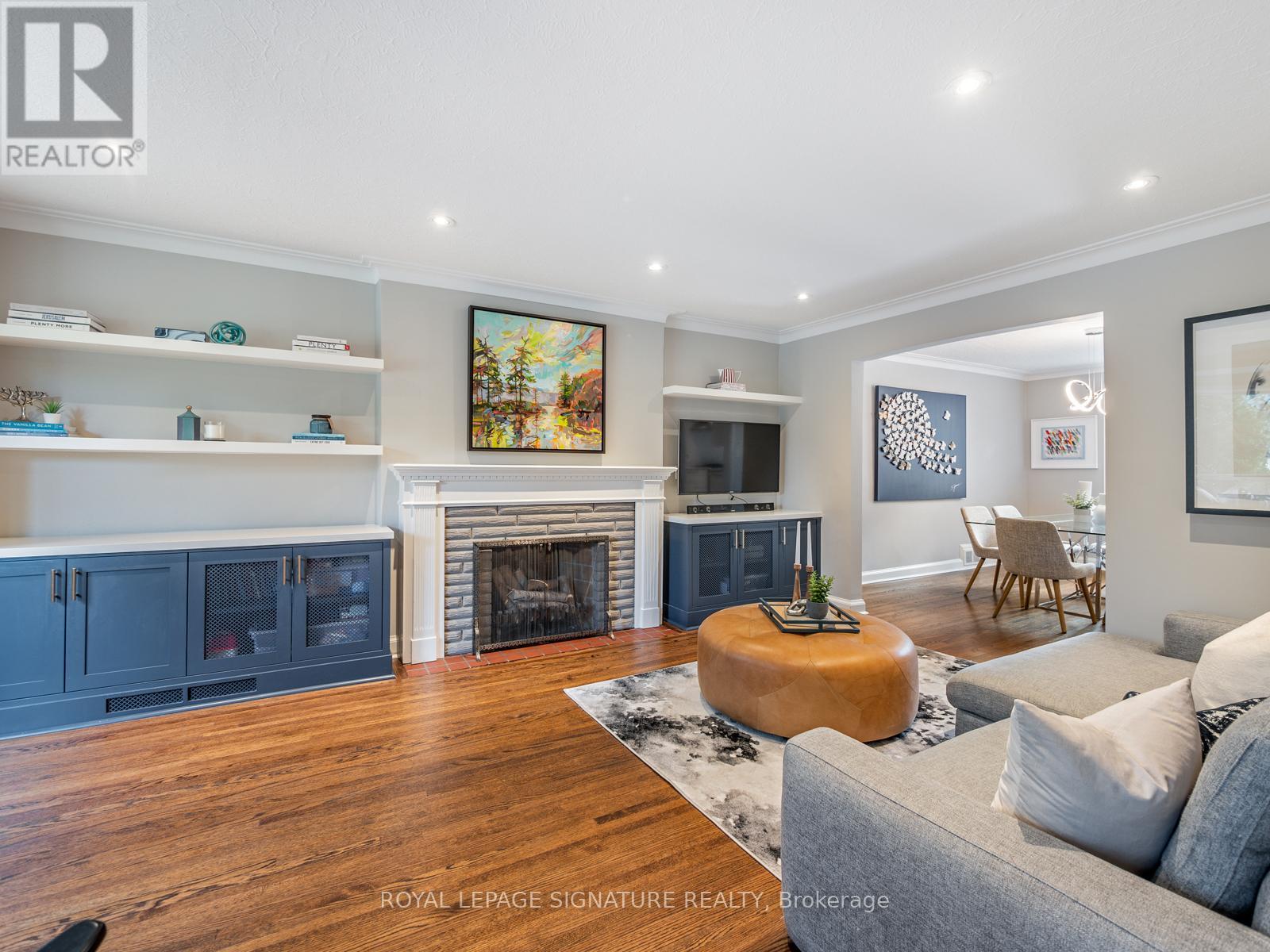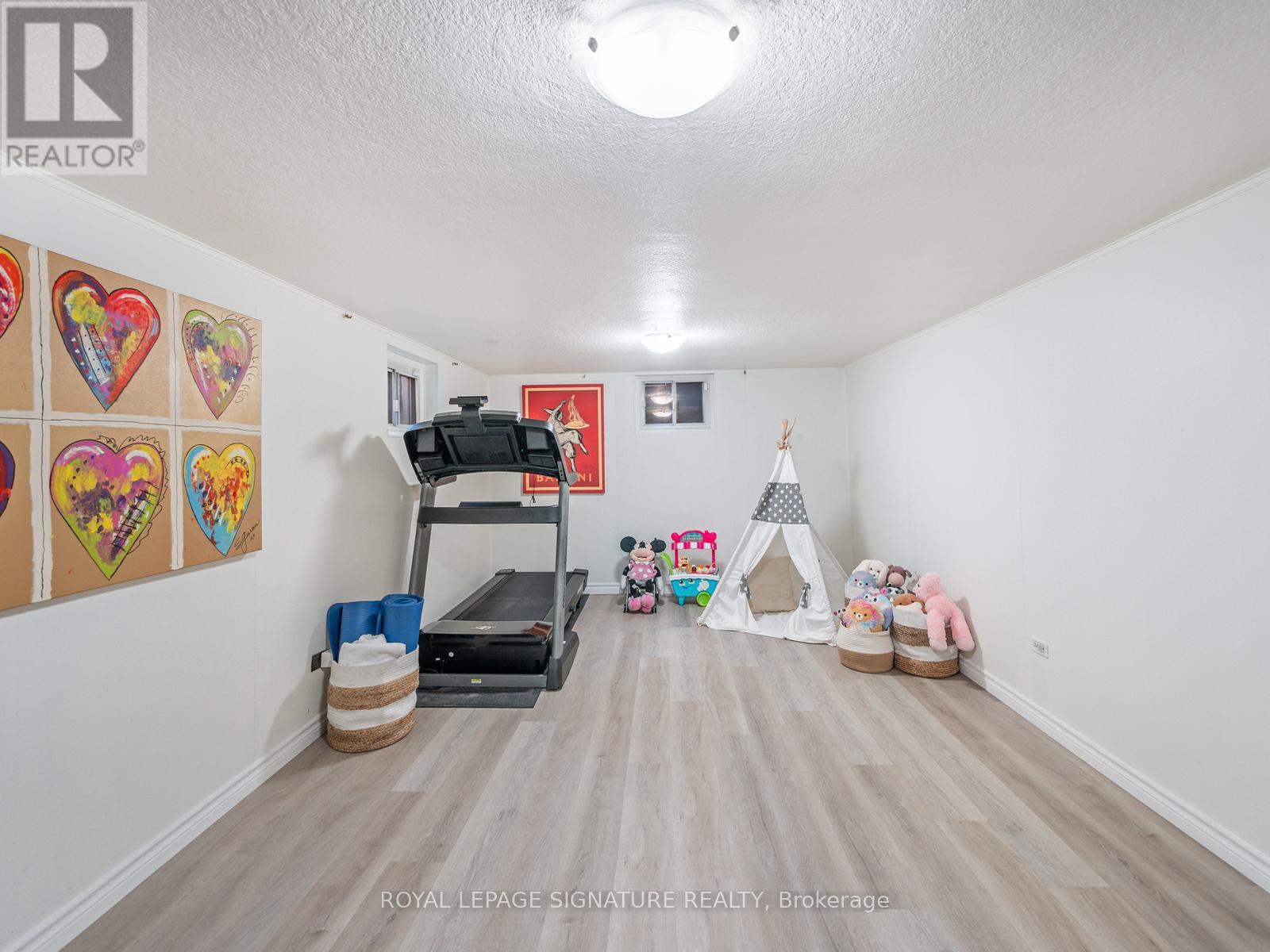4 Bedroom
2 Bathroom
1,100 - 1,500 ft2
Fireplace
Central Air Conditioning
Forced Air
$5,000 Monthly
Welcome to 31 Brookview Drive! This 3 bedroom, 2 bathroom, 2-storey house is situated on a spacious 48 X 120 lot in the desirable area of Englemount-Lawrence. Featuring a recently renovated kitchen and spacious living and dining areas, this house is the perfect place to call home. Close to Lawrence Plaza, schools, libraries, and easy access to the TTC. (id:53661)
Property Details
|
MLS® Number
|
C12125122 |
|
Property Type
|
Single Family |
|
Neigbourhood
|
North York |
|
Community Name
|
Englemount-Lawrence |
|
Parking Space Total
|
3 |
Building
|
Bathroom Total
|
2 |
|
Bedrooms Above Ground
|
3 |
|
Bedrooms Below Ground
|
1 |
|
Bedrooms Total
|
4 |
|
Appliances
|
Dryer, Hood Fan, Stove, Washer, Window Coverings, Refrigerator |
|
Basement Development
|
Finished |
|
Basement Features
|
Separate Entrance |
|
Basement Type
|
N/a (finished) |
|
Construction Style Attachment
|
Detached |
|
Cooling Type
|
Central Air Conditioning |
|
Exterior Finish
|
Brick |
|
Fireplace Present
|
Yes |
|
Flooring Type
|
Hardwood, Vinyl |
|
Foundation Type
|
Unknown |
|
Half Bath Total
|
1 |
|
Heating Fuel
|
Natural Gas |
|
Heating Type
|
Forced Air |
|
Stories Total
|
2 |
|
Size Interior
|
1,100 - 1,500 Ft2 |
|
Type
|
House |
|
Utility Water
|
Municipal Water |
Parking
Land
|
Acreage
|
No |
|
Sewer
|
Sanitary Sewer |
Rooms
| Level |
Type |
Length |
Width |
Dimensions |
|
Second Level |
Primary Bedroom |
4.31 m |
3.57 m |
4.31 m x 3.57 m |
|
Second Level |
Bedroom 2 |
4.8 m |
3.05 m |
4.8 m x 3.05 m |
|
Second Level |
Bedroom 3 |
3.76 m |
2.73 m |
3.76 m x 2.73 m |
|
Basement |
Bedroom |
5.89 m |
3.32 m |
5.89 m x 3.32 m |
|
Basement |
Laundry Room |
4.3 m |
2.25 m |
4.3 m x 2.25 m |
|
Main Level |
Living Room |
5.9 m |
3.86 m |
5.9 m x 3.86 m |
|
Main Level |
Dining Room |
4.22 m |
3.2 m |
4.22 m x 3.2 m |
|
Main Level |
Kitchen |
4.52 m |
2.65 m |
4.52 m x 2.65 m |
https://www.realtor.ca/real-estate/28261769/31-brookview-drive-toronto-englemount-lawrence-englemount-lawrence





















