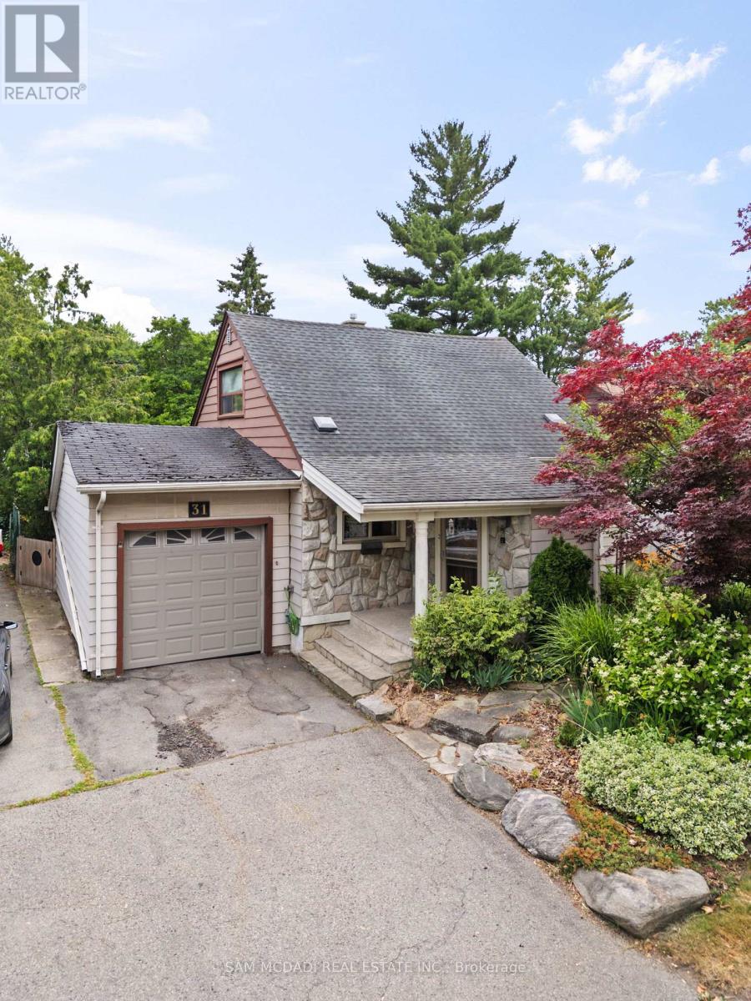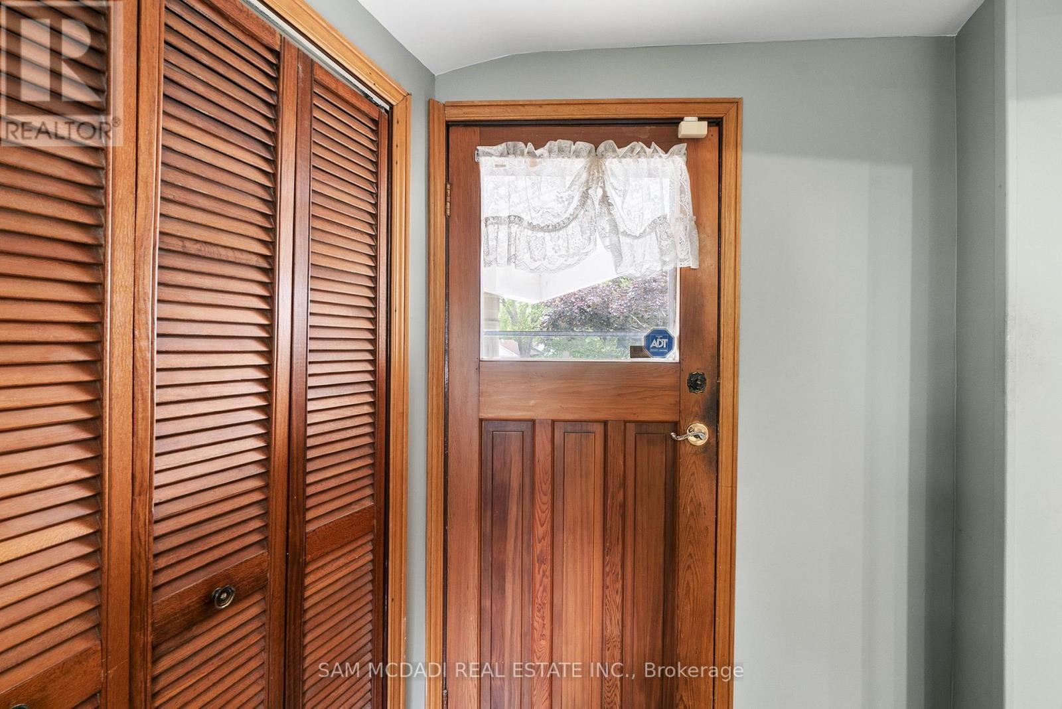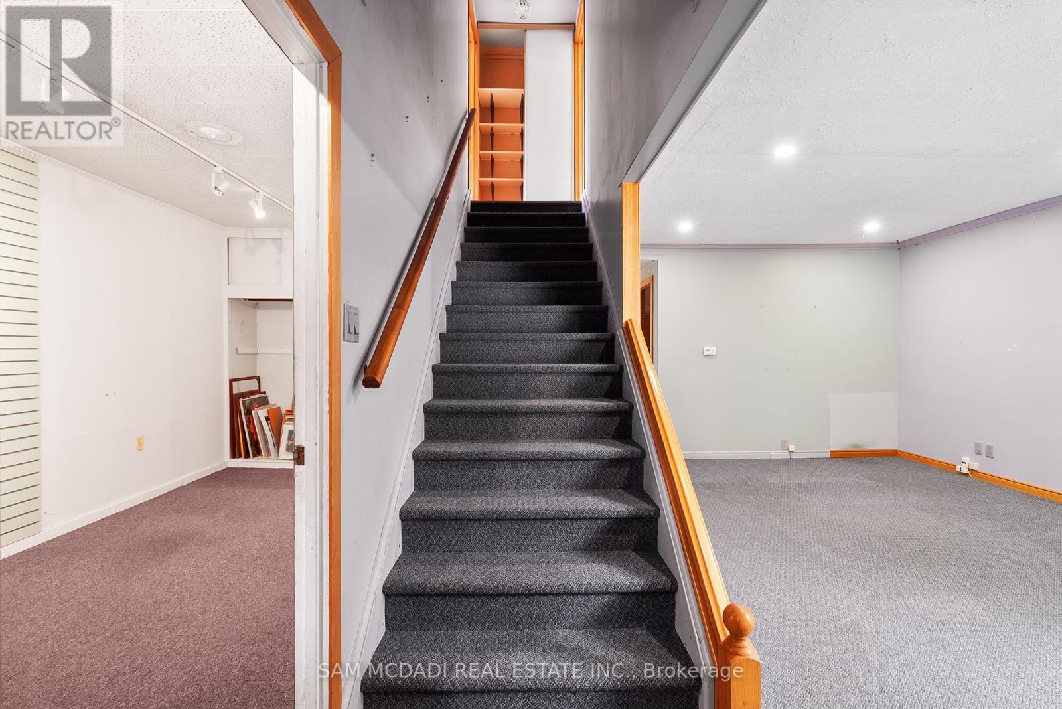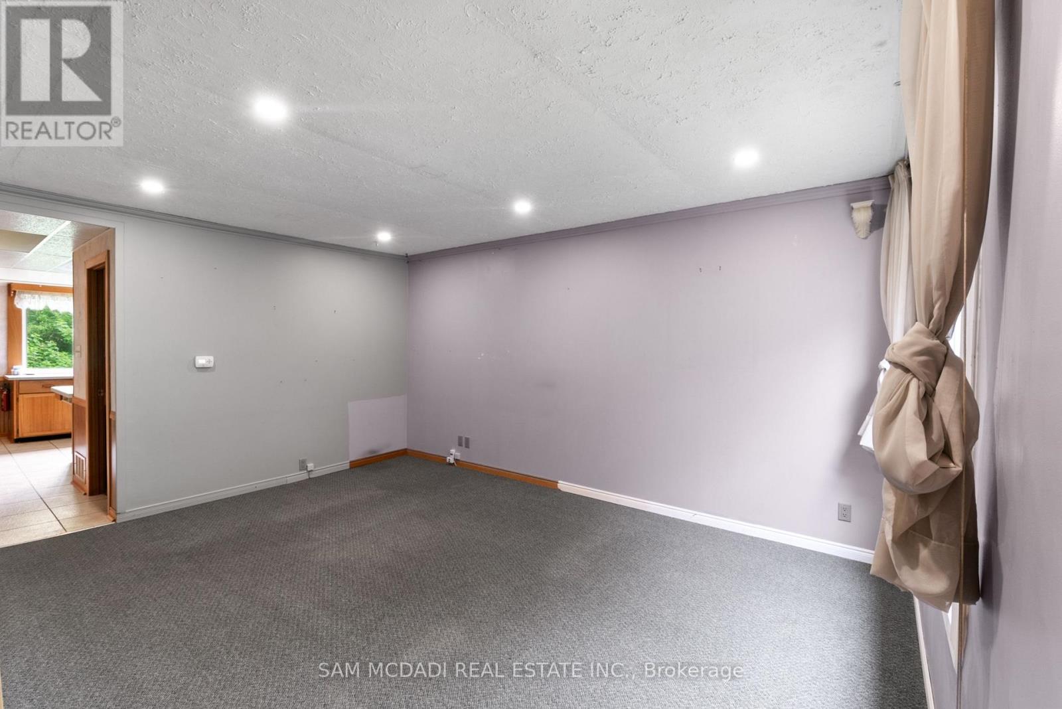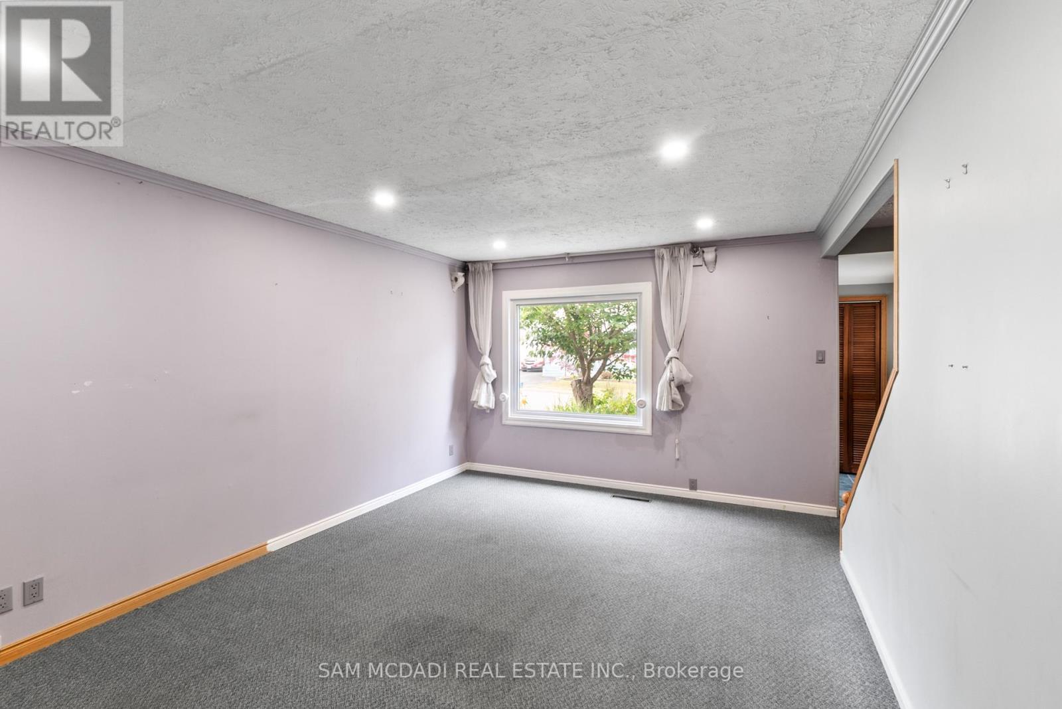3 Bedroom
2 Bathroom
1,100 - 1,500 ft2
Central Air Conditioning
Forced Air
$549,900
Incredible opportunity for first time buyers, investors and renovators! Great bones and canvas to make to your own vision. Two independent living spaces for the family to enjoy 3 bedrooms with closet and windows. The home has a full sized basement with separate entrance access to the garage. An attached garage which fits a car with extra space for storage. The backyard is a paradise of flowers and greenery that's been beautifully cared for. (id:53661)
Property Details
|
MLS® Number
|
E12276828 |
|
Property Type
|
Single Family |
|
Community Name
|
Central |
|
Amenities Near By
|
Public Transit, Schools, Place Of Worship, Park |
|
Parking Space Total
|
2 |
Building
|
Bathroom Total
|
2 |
|
Bedrooms Above Ground
|
3 |
|
Bedrooms Total
|
3 |
|
Appliances
|
Garage Door Opener Remote(s), Water Heater |
|
Basement Development
|
Unfinished |
|
Basement Type
|
Full (unfinished) |
|
Construction Style Attachment
|
Detached |
|
Cooling Type
|
Central Air Conditioning |
|
Exterior Finish
|
Stone, Wood |
|
Flooring Type
|
Carpeted, Tile |
|
Foundation Type
|
Block |
|
Half Bath Total
|
1 |
|
Heating Fuel
|
Natural Gas |
|
Heating Type
|
Forced Air |
|
Stories Total
|
2 |
|
Size Interior
|
1,100 - 1,500 Ft2 |
|
Type
|
House |
|
Utility Water
|
Municipal Water |
Parking
Land
|
Acreage
|
No |
|
Fence Type
|
Fenced Yard |
|
Land Amenities
|
Public Transit, Schools, Place Of Worship, Park |
|
Sewer
|
Sanitary Sewer |
|
Size Depth
|
98 Ft |
|
Size Frontage
|
40 Ft |
|
Size Irregular
|
40 X 98 Ft |
|
Size Total Text
|
40 X 98 Ft |
Rooms
| Level |
Type |
Length |
Width |
Dimensions |
|
Second Level |
Primary Bedroom |
3.59 m |
3.51 m |
3.59 m x 3.51 m |
|
Second Level |
Bedroom 3 |
3.44 m |
2.37 m |
3.44 m x 2.37 m |
|
Main Level |
Living Room |
4.81 m |
3.69 m |
4.81 m x 3.69 m |
|
Main Level |
Dining Room |
3.59 m |
3.18 m |
3.59 m x 3.18 m |
|
Main Level |
Kitchen |
3.25 m |
4 m |
3.25 m x 4 m |
|
Main Level |
Family Room |
3.99 m |
3.06 m |
3.99 m x 3.06 m |
|
Main Level |
Bedroom 2 |
4.08 m |
2.37 m |
4.08 m x 2.37 m |
https://www.realtor.ca/real-estate/28588542/31-beech-street-ajax-central-central

