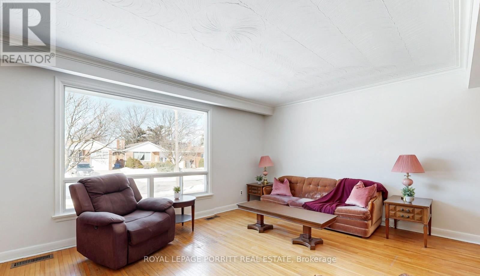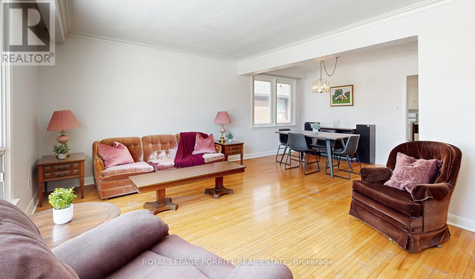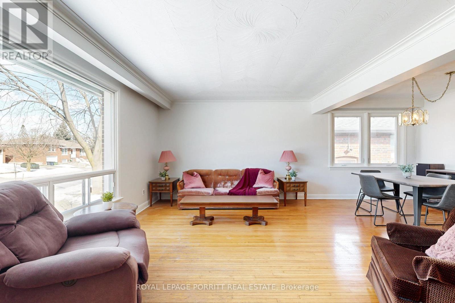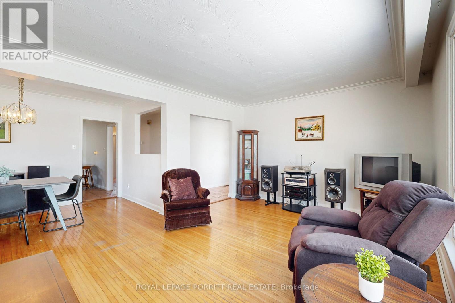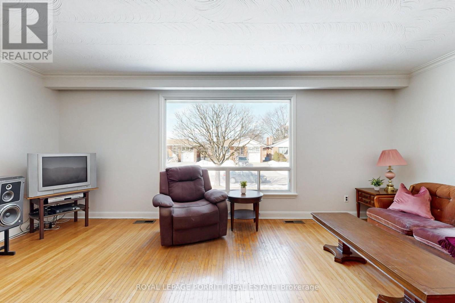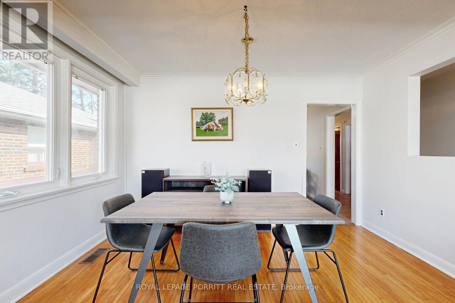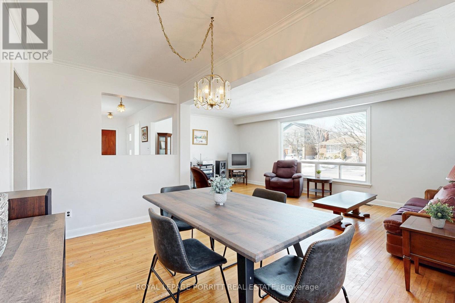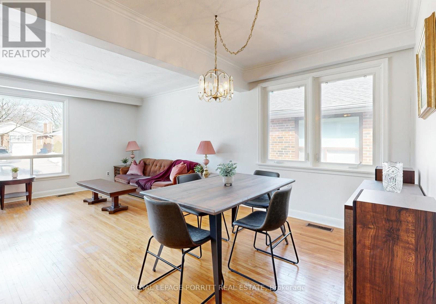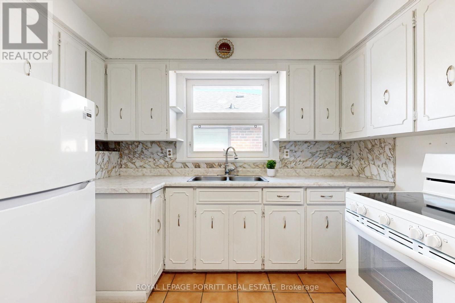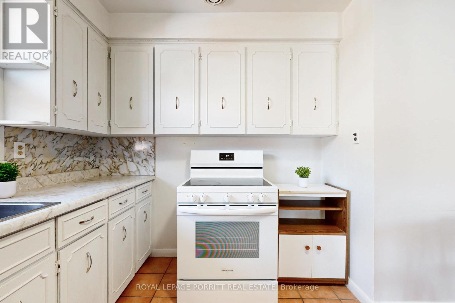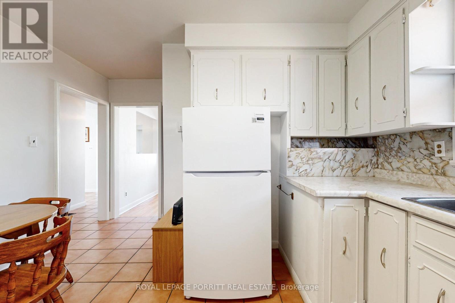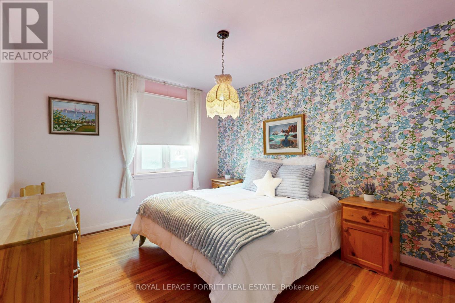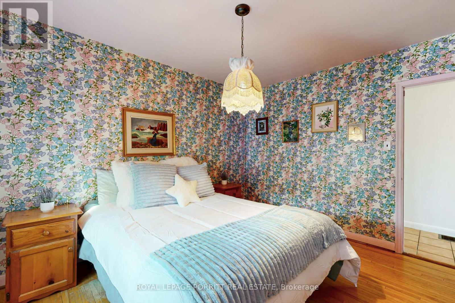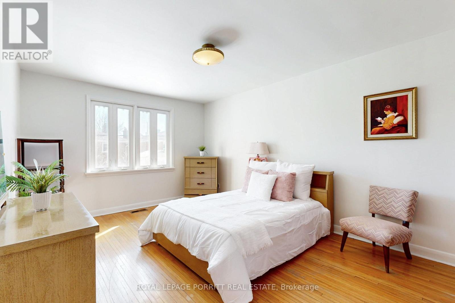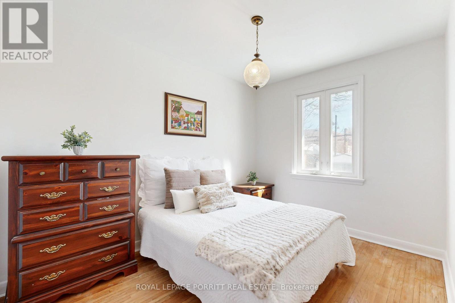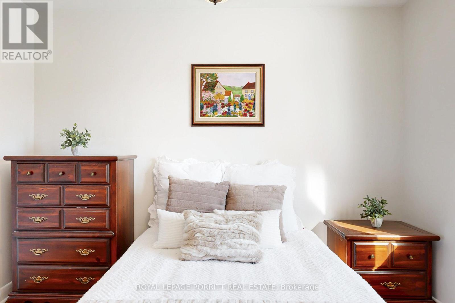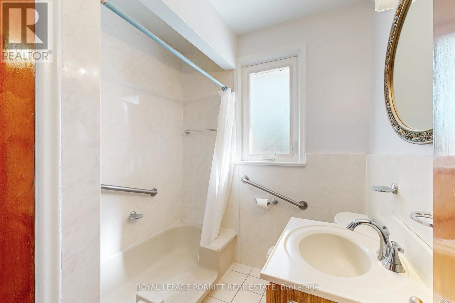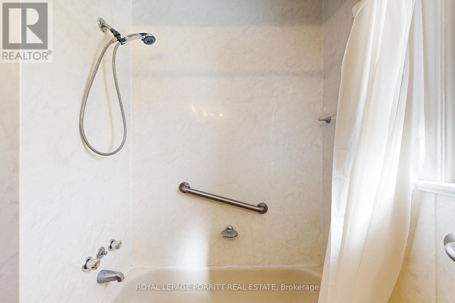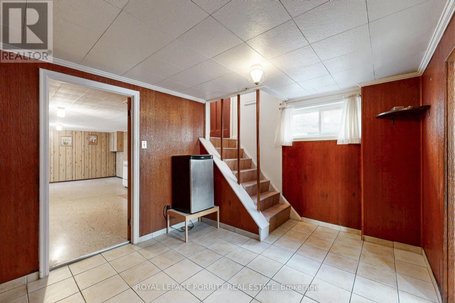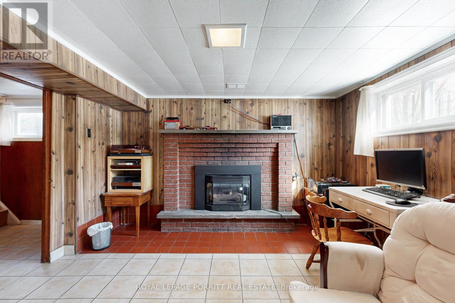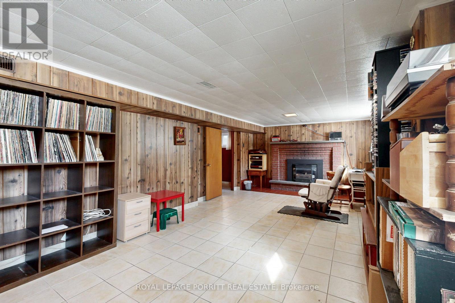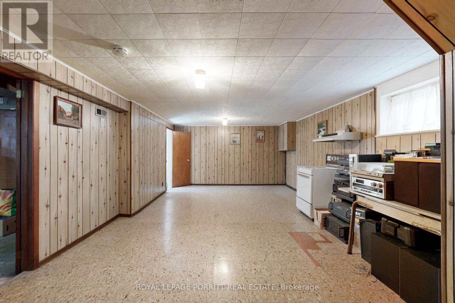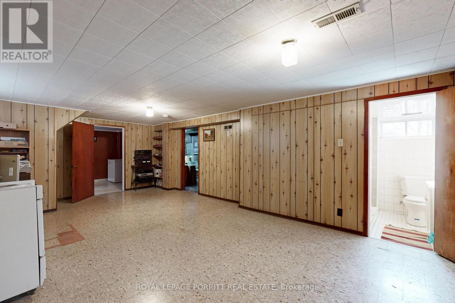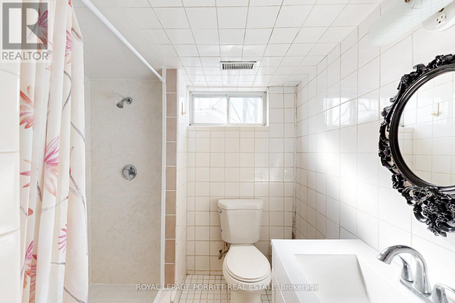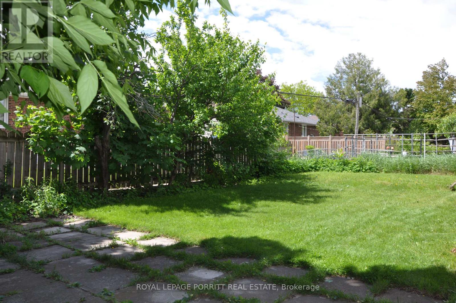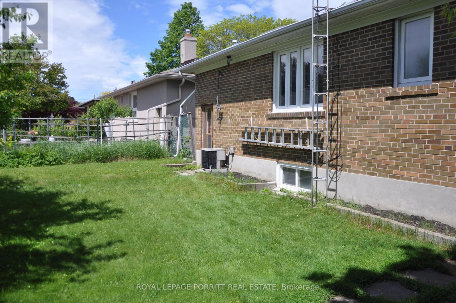3 Bedroom
2 Bathroom
1,100 - 1,500 ft2
Bungalow
Fireplace
Central Air Conditioning
Forced Air
$1,399,000
Nestled in the highly sought-after Stonegate-Queensway neighborhood, this spacious 3-bedroom home offers the perfect blend of comfort, potential, and location. Featuring hardwood floors throughout and a freshly painted main floor, the home showcases large principal rooms and an inviting open-concept L-shaped living and dining area, ideal for both everyday living and entertaining. This well-maintained property is ready for your personal touch to make it truly your own. A separate entrance leads to a finished basement, providing excellent versatility for an in-law suite, home office, or additional living space. The newly parged front porch and steps, helps to enhance curb appeal. Perfectly situated near schools, parks, transit, and shopping, this home is a fantastic opportunity for families and professionals alike. (id:53661)
Property Details
|
MLS® Number
|
W12189583 |
|
Property Type
|
Single Family |
|
Neigbourhood
|
Stonegate-Queensway |
|
Community Name
|
Stonegate-Queensway |
|
Parking Space Total
|
4 |
Building
|
Bathroom Total
|
2 |
|
Bedrooms Above Ground
|
3 |
|
Bedrooms Total
|
3 |
|
Amenities
|
Fireplace(s) |
|
Appliances
|
Dryer, Stove, Washer, Window Coverings, Refrigerator |
|
Architectural Style
|
Bungalow |
|
Basement Type
|
Partial |
|
Construction Style Attachment
|
Detached |
|
Cooling Type
|
Central Air Conditioning |
|
Exterior Finish
|
Brick |
|
Fireplace Present
|
Yes |
|
Fireplace Total
|
1 |
|
Flooring Type
|
Ceramic, Hardwood, Tile |
|
Foundation Type
|
Block |
|
Heating Fuel
|
Natural Gas |
|
Heating Type
|
Forced Air |
|
Stories Total
|
1 |
|
Size Interior
|
1,100 - 1,500 Ft2 |
|
Type
|
House |
|
Utility Water
|
Municipal Water |
Parking
Land
|
Acreage
|
No |
|
Sewer
|
Sanitary Sewer |
|
Size Depth
|
100 Ft |
|
Size Frontage
|
50 Ft |
|
Size Irregular
|
50 X 100 Ft |
|
Size Total Text
|
50 X 100 Ft |
Rooms
| Level |
Type |
Length |
Width |
Dimensions |
|
Basement |
Recreational, Games Room |
7.81 m |
3.57 m |
7.81 m x 3.57 m |
|
Basement |
Other |
6.15 m |
3.99 m |
6.15 m x 3.99 m |
|
Main Level |
Kitchen |
2.97 m |
3.66 m |
2.97 m x 3.66 m |
|
Main Level |
Living Room |
3.71 m |
6.06 m |
3.71 m x 6.06 m |
|
Main Level |
Dining Room |
3.69 m |
2.37 m |
3.69 m x 2.37 m |
|
Main Level |
Bedroom |
3.63 m |
3.29 m |
3.63 m x 3.29 m |
|
Main Level |
Primary Bedroom |
3.64 m |
4.51 m |
3.64 m x 4.51 m |
|
Main Level |
Bedroom |
3.31 m |
2.75 m |
3.31 m x 2.75 m |
https://www.realtor.ca/real-estate/28402301/31-badger-drive-toronto-stonegate-queensway-stonegate-queensway


